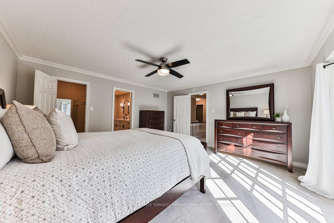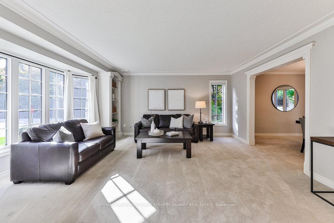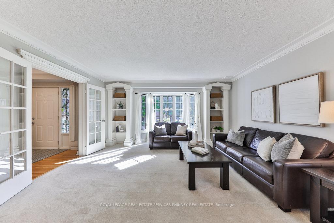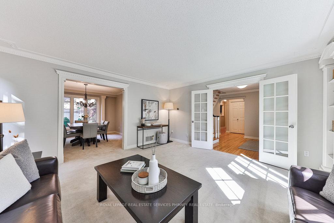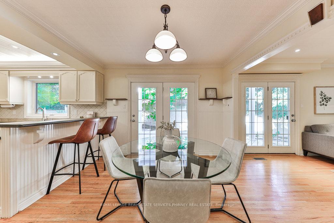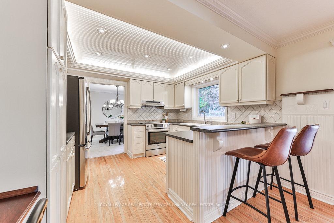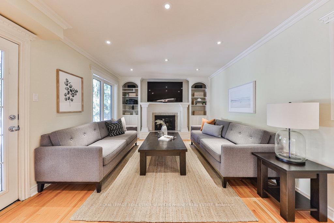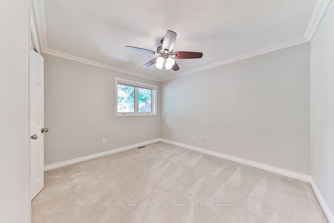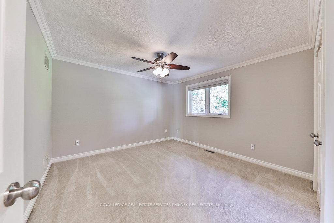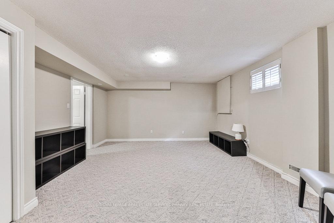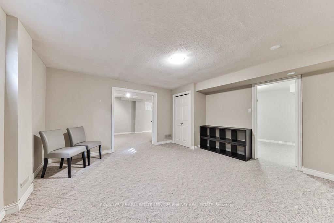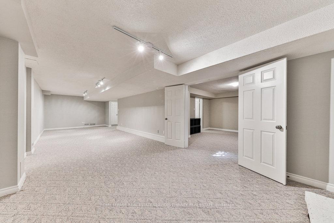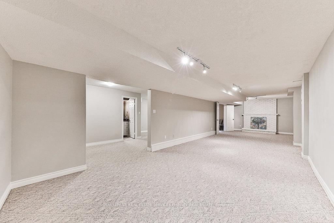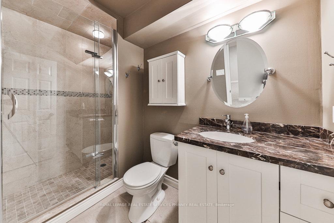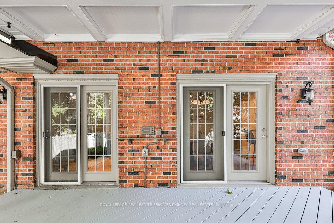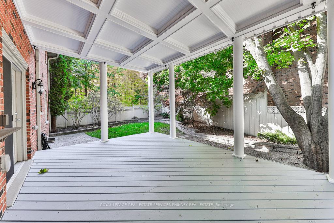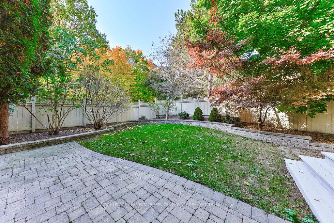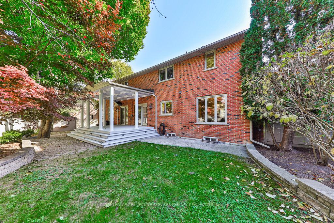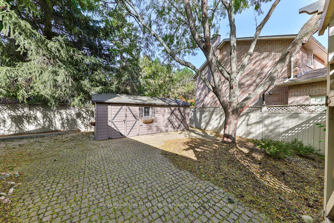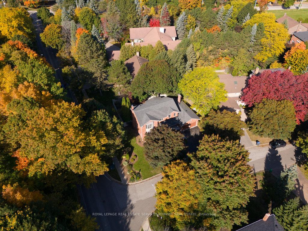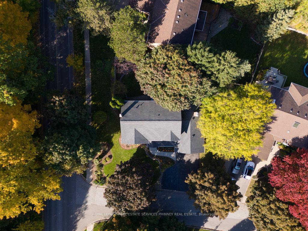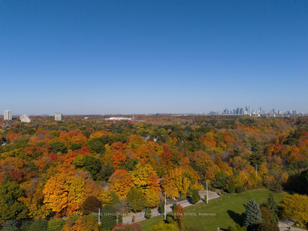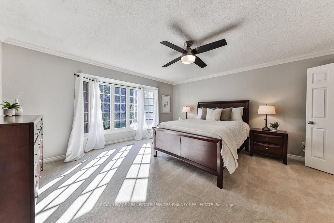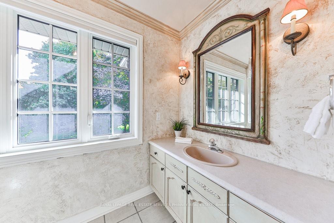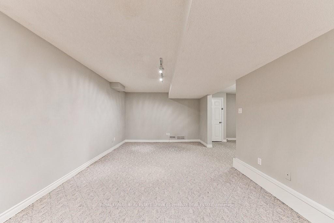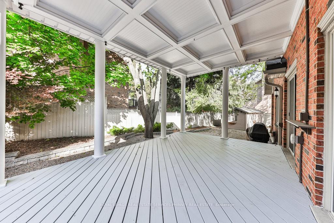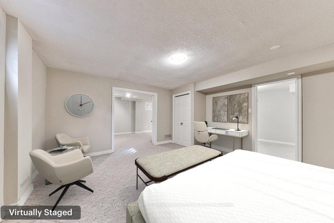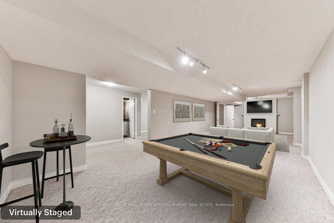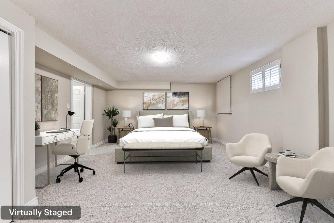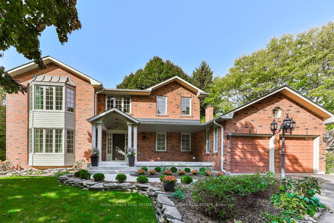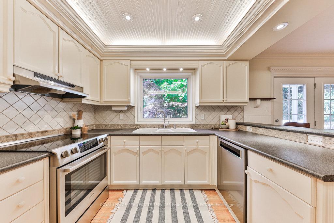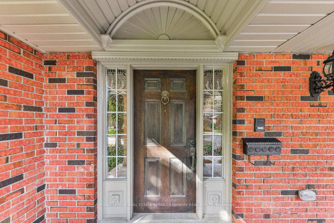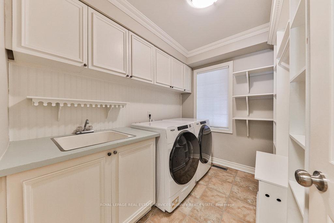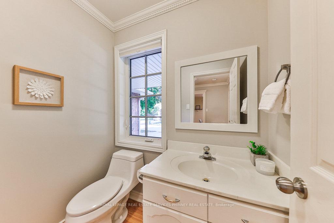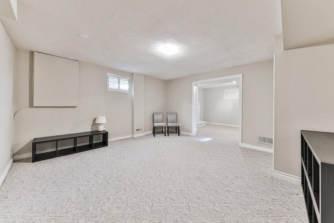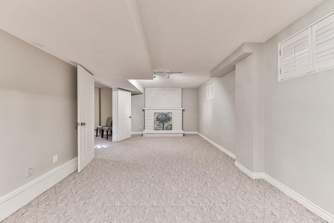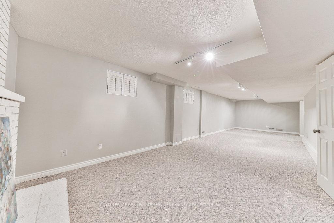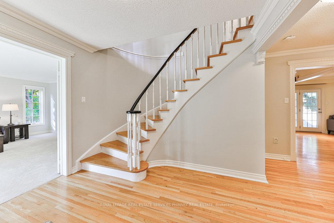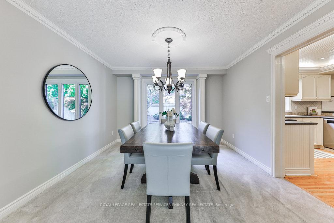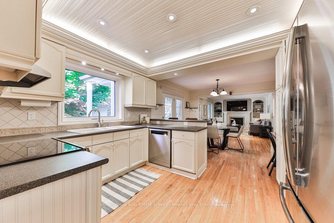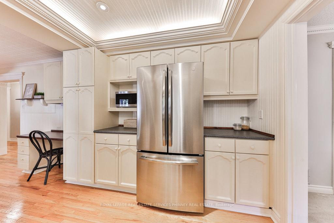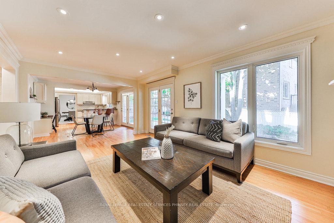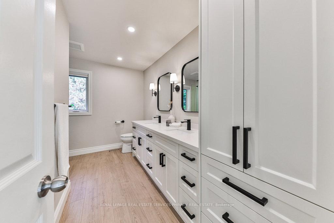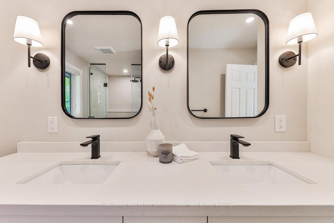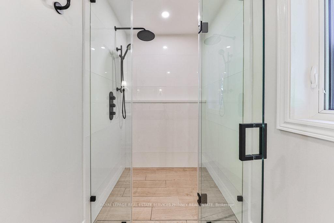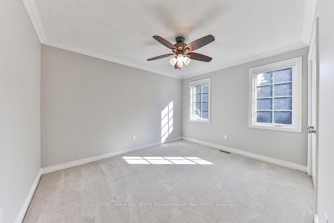$1,888,000
Available - For Sale
Listing ID: W9506982
1881 Friar Tuck Crt , Mississauga, L5K 2L4, Ontario
| Great family home, nestled on a large, private 10,031.95 ft lot, on a sought-after court in the mature tree-lined Sherwood Forrest neighbourhood. This well laid out home boasts large principal rooms; an open concept kitchen and family room; walkout to entertainers deck which is perfect for hosting friends or family; main floor laundry; 4+1 bedrooms; 3.5 bathrooms including a new master ensuite; finished basement with rec room, office/5th bedroom and full bathroom. Crown moulding, built-ins in the living and family rooms, impressive curb appeal and professionally landscaped gardens. Windows (2018); furnace/air conditioning (2016); gutters, soffits, downspouts and siding (2018); roof shingles (2012). Located in the Erindale SS catchment which offers the IB Diploma Programme, and only a short drive to QEW/403, GO station, shops, restaurants, trails plus University of Toronto (UTM). |
| Price | $1,888,000 |
| Taxes: | $10261.68 |
| Address: | 1881 Friar Tuck Crt , Mississauga, L5K 2L4, Ontario |
| Lot Size: | 96.28 x 84.18 (Feet) |
| Directions/Cross Streets: | Robin Dr/Lincoln Green Close |
| Rooms: | 8 |
| Rooms +: | 2 |
| Bedrooms: | 4 |
| Bedrooms +: | 1 |
| Kitchens: | 1 |
| Family Room: | Y |
| Basement: | Finished, Full |
| Property Type: | Detached |
| Style: | 2-Storey |
| Exterior: | Brick |
| Garage Type: | Attached |
| (Parking/)Drive: | Pvt Double |
| Drive Parking Spaces: | 5 |
| Pool: | None |
| Fireplace/Stove: | N |
| Heat Source: | Gas |
| Heat Type: | Forced Air |
| Central Air Conditioning: | Central Air |
| Sewers: | Sewers |
| Water: | Municipal |
$
%
Years
This calculator is for demonstration purposes only. Always consult a professional
financial advisor before making personal financial decisions.
| Although the information displayed is believed to be accurate, no warranties or representations are made of any kind. |
| ROYAL LEPAGE REAL ESTATE SERVICES PHINNEY REAL ESTATE |
|
|

Dir:
416-828-2535
Bus:
647-462-9629
| Virtual Tour | Book Showing | Email a Friend |
Jump To:
At a Glance:
| Type: | Freehold - Detached |
| Area: | Peel |
| Municipality: | Mississauga |
| Neighbourhood: | Sheridan |
| Style: | 2-Storey |
| Lot Size: | 96.28 x 84.18(Feet) |
| Tax: | $10,261.68 |
| Beds: | 4+1 |
| Baths: | 4 |
| Fireplace: | N |
| Pool: | None |
Locatin Map:
Payment Calculator:

