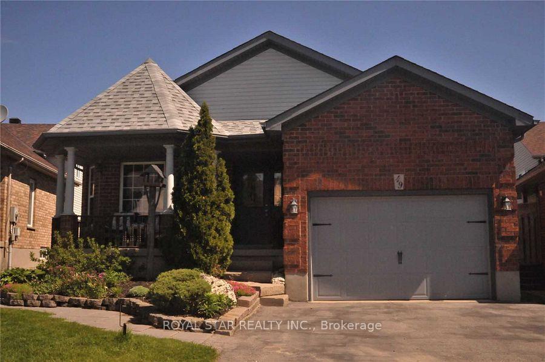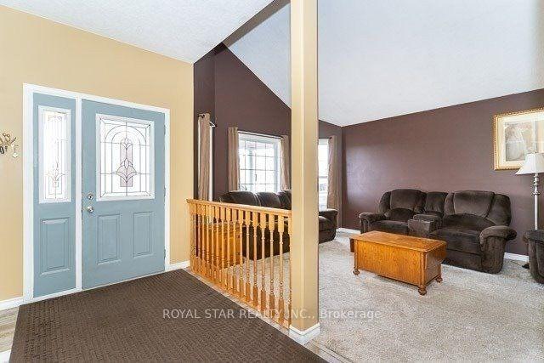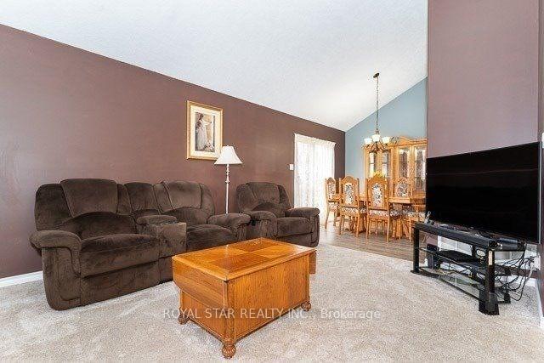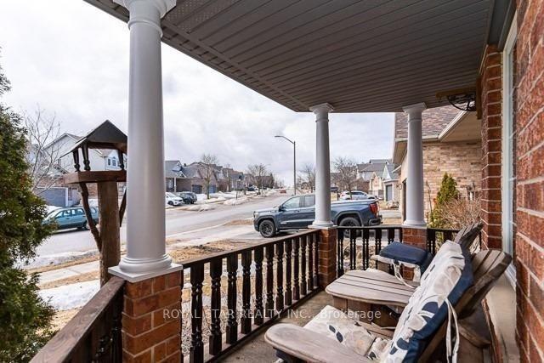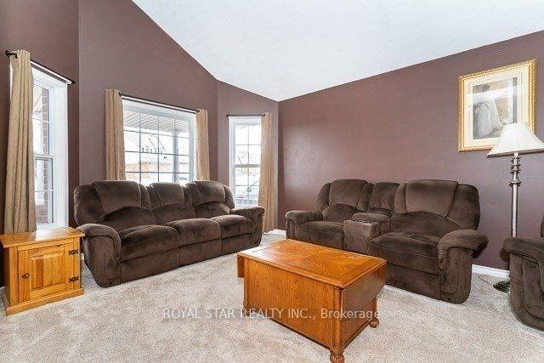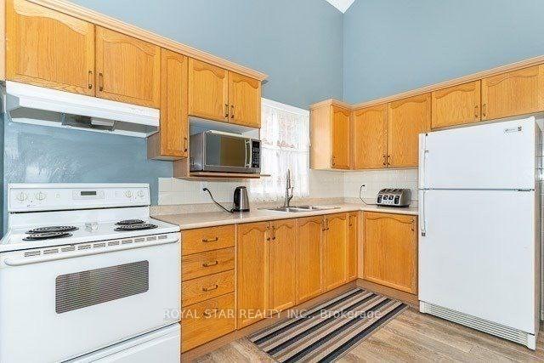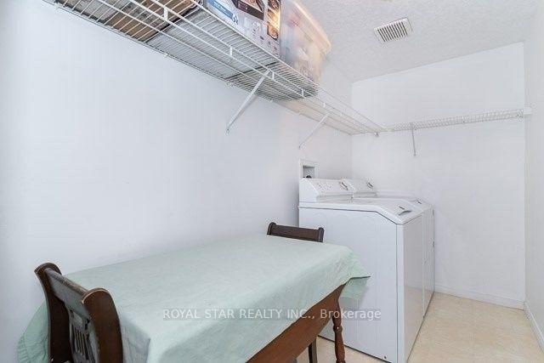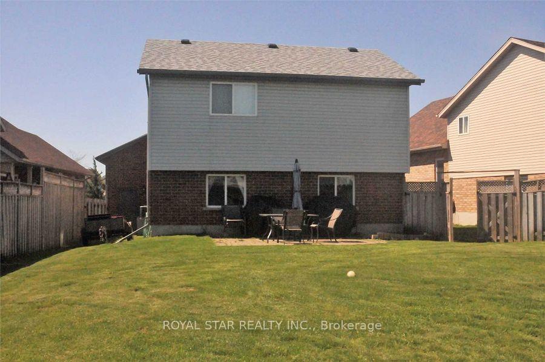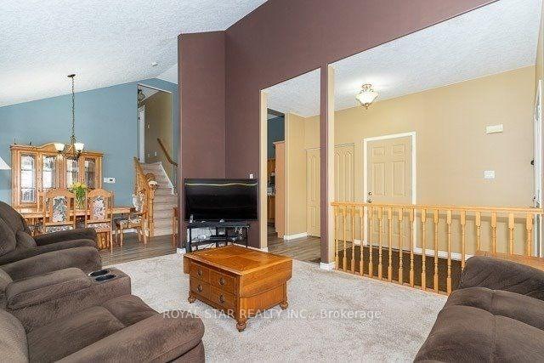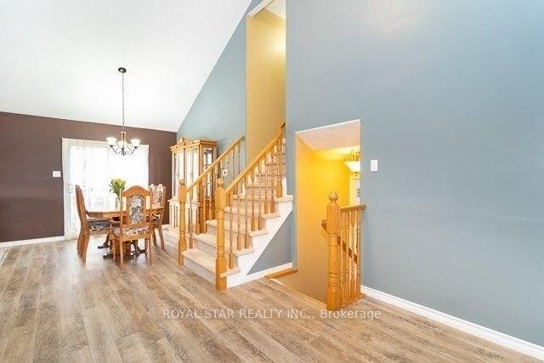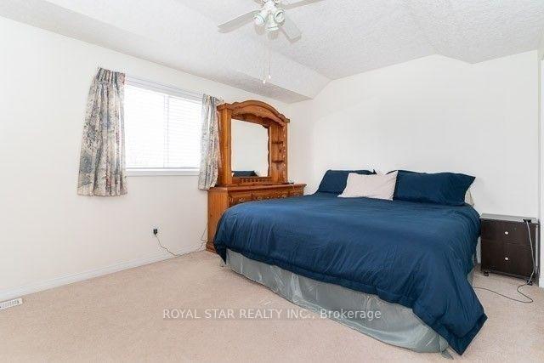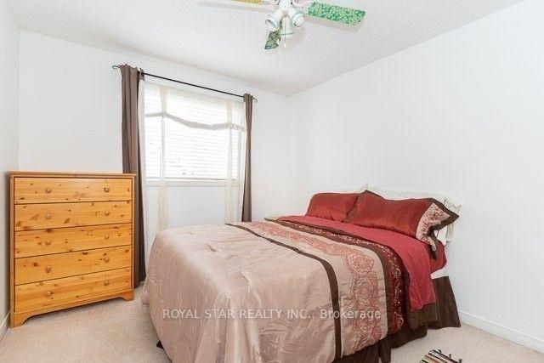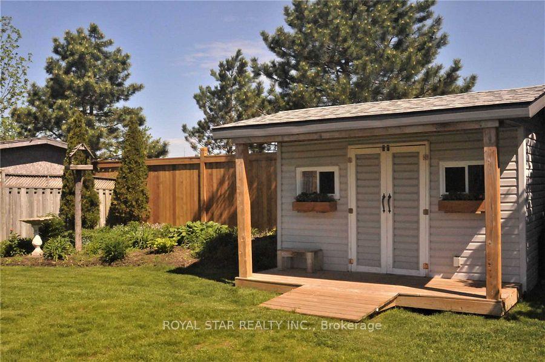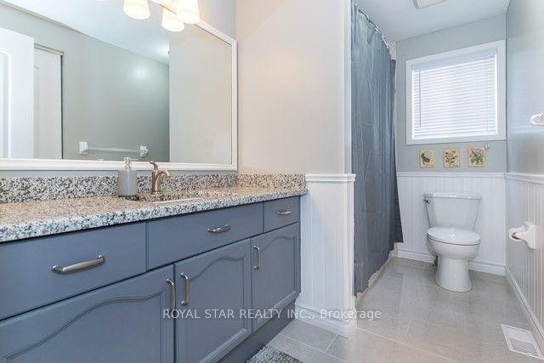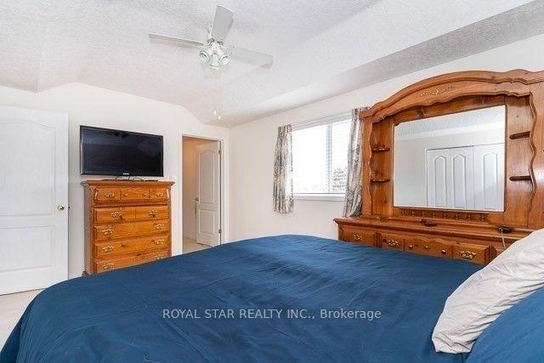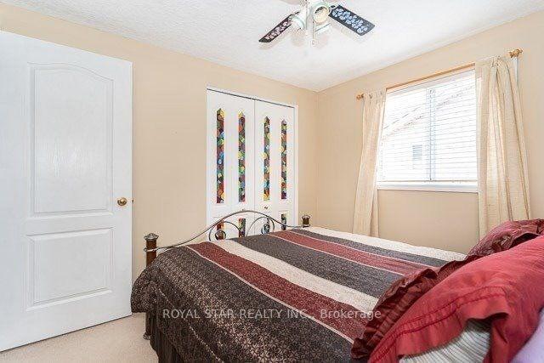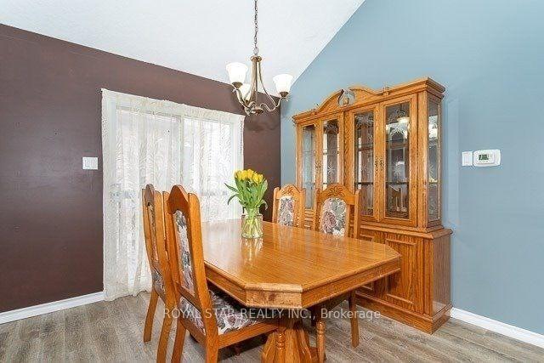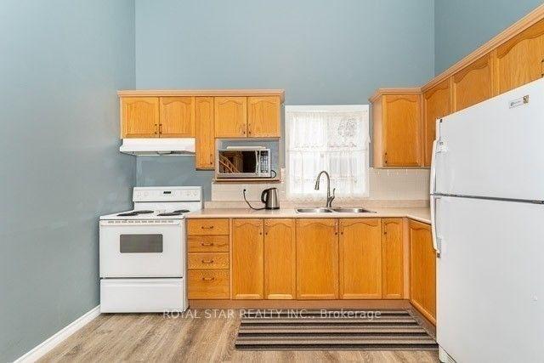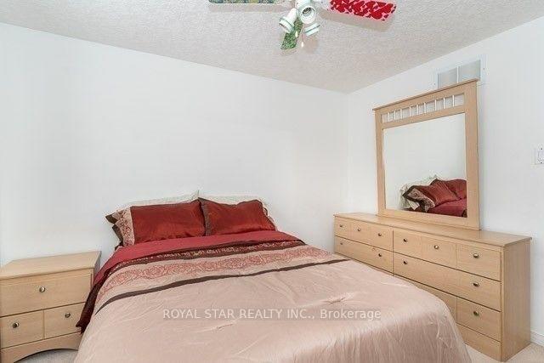$2,850
Available - For Rent
Listing ID: W10408899
49 Hunter Rd , Unit Main, Orangeville, L9W 5C5, Ontario
| 3 Bedroom House with a garage and backyard offers a spacious and functional living environment ideal for families. Three Bedrooms: A master bedroom and two additional rooms that can serves as children's rooms, guest rooms, or office space. A cozy living room, dining area, and kitchen, with an open - plan design being popular for easy flow between spaces. One full bathroom with bathtub, One garage attached to the house, providing both parking space and extra storage. Half of the backyard will be given. Basement apartment is rented separately. Utilities will be 70% |
| Price | $2,850 |
| Address: | 49 Hunter Rd , Unit Main, Orangeville, L9W 5C5, Ontario |
| Apt/Unit: | Main |
| Directions/Cross Streets: | Hunter Rd and Riddell Rd |
| Rooms: | 5 |
| Rooms +: | 1 |
| Bedrooms: | 3 |
| Bedrooms +: | |
| Kitchens: | 1 |
| Family Room: | Y |
| Basement: | None |
| Furnished: | N |
| Property Type: | Duplex |
| Style: | Backsplit 4 |
| Exterior: | Brick |
| Garage Type: | Attached |
| (Parking/)Drive: | Available |
| Drive Parking Spaces: | 1 |
| Pool: | None |
| Private Entrance: | Y |
| Property Features: | Park |
| CAC Included: | Y |
| Parking Included: | Y |
| Fireplace/Stove: | N |
| Heat Source: | Gas |
| Heat Type: | Forced Air |
| Central Air Conditioning: | Central Air |
| Laundry Level: | Upper |
| Sewers: | Sewers |
| Water: | Municipal |
| Although the information displayed is believed to be accurate, no warranties or representations are made of any kind. |
| ROYAL STAR REALTY INC. |
|
|

Dir:
416-828-2535
Bus:
647-462-9629
| Book Showing | Email a Friend |
Jump To:
At a Glance:
| Type: | Freehold - Duplex |
| Area: | Dufferin |
| Municipality: | Orangeville |
| Neighbourhood: | Orangeville |
| Style: | Backsplit 4 |
| Beds: | 3 |
| Baths: | 1 |
| Fireplace: | N |
| Pool: | None |
Locatin Map:

