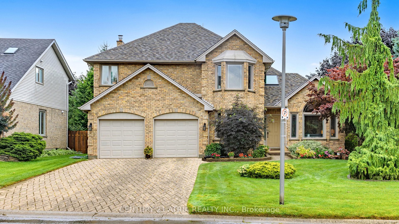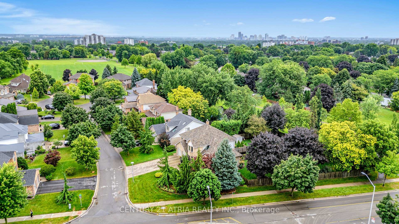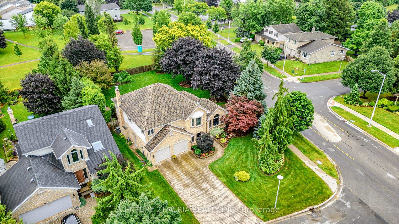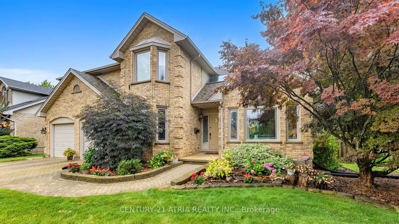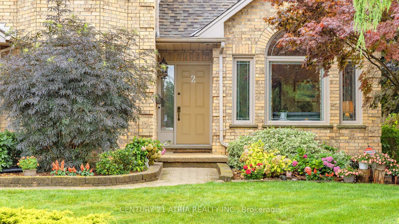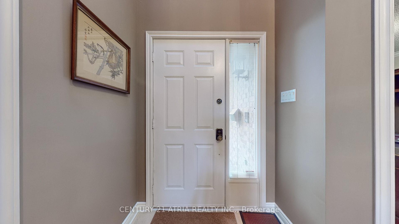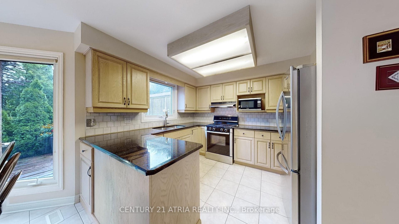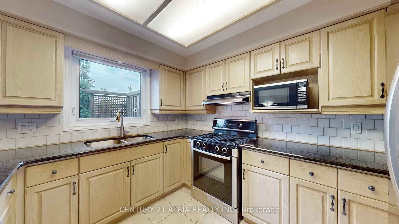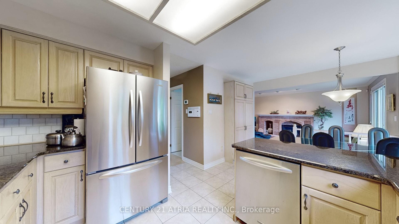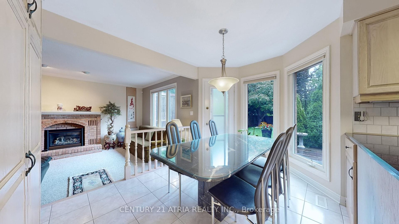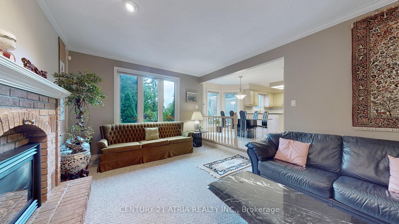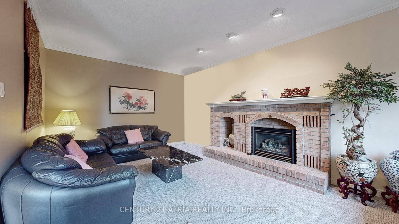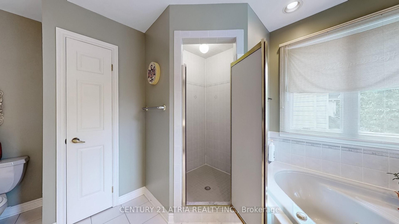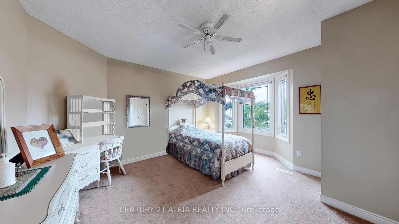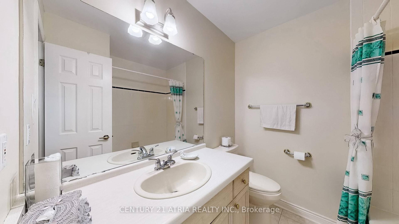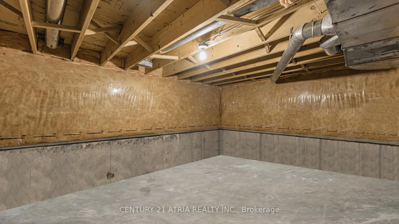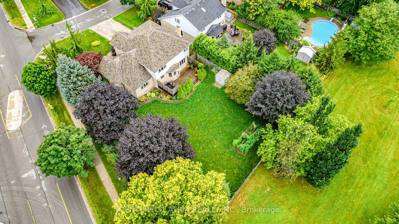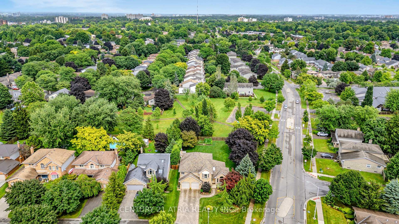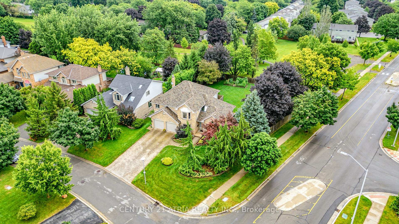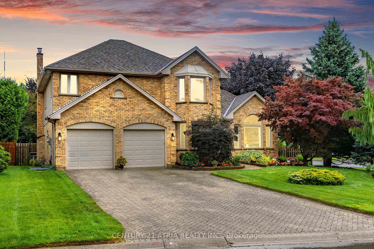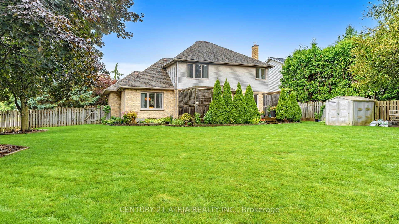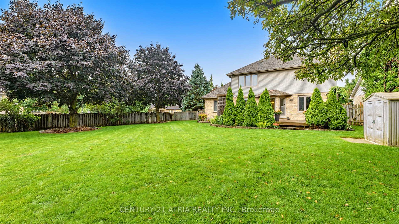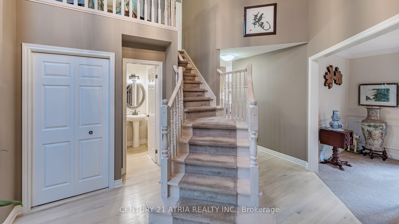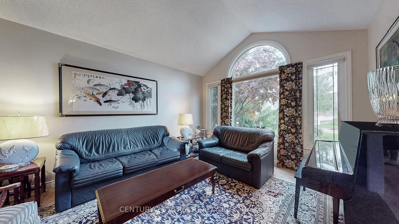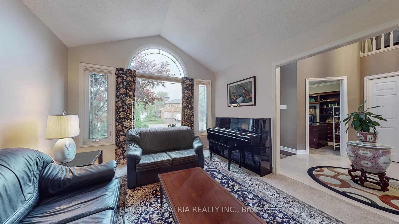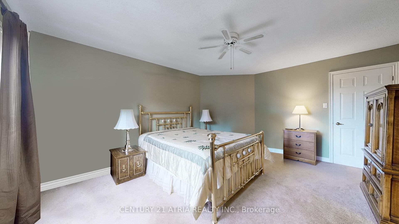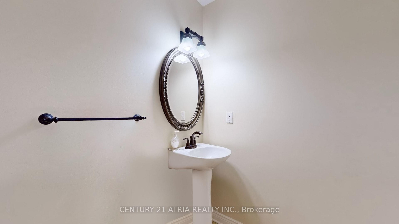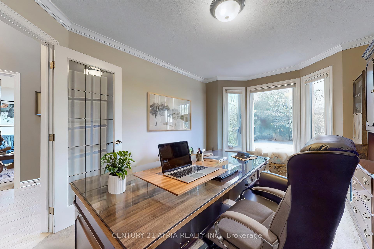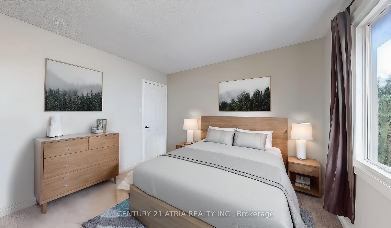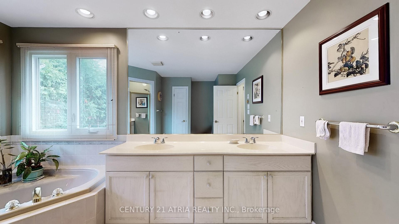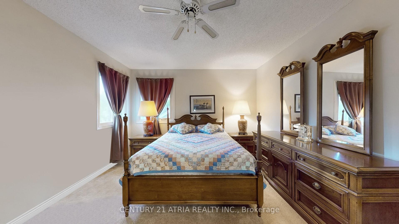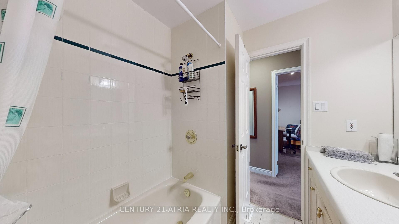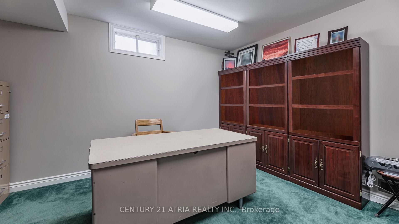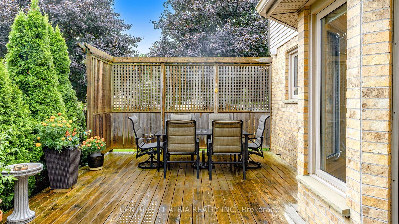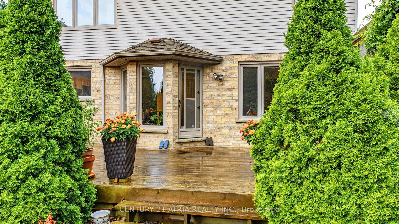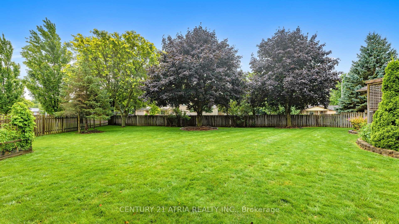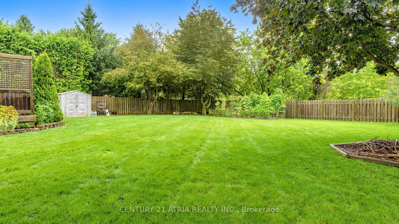$848,800
Available - For Sale
Listing ID: X9258418
2 Garden Walk , London, N6J 4W9, Ontario
| Presenting a truly exceptional detached house situated in London's Westmount Neighbourhood. This meticulously maintained residence is situated on a spacious corner lot-64 by 149 ft, in a tranquil cul-de-sac. Step into your backyard oasis with walk-out deck accessible from kitchen, surrounded by lush greenery, and protected trees for added privacy. The grand foyer impresses with its soaring ceilings & an updated skylight providing UV protection. Over 2500 sq. ft. of living space, featuring 4 + 1 bedrooms, main floor office & 3 bathrooms, Enjoy garden views in the eat-in kitchen, equipped with high-end Bosch & Kitchen Aid appliances, granite countertops paired with a ceramic backsplash & under-cabinet lighting. Top-of-the line gas fireplace in family room. Ensuite bathroom includes a stand-up shower & jacuzzi and double sink vanity. |
| Extras: Updates: newer faucets updated to Moen, tiles in stand-up shower (2022),GE Washer (2022), attic Insulation(2019), palladium window replaced (2022).Partially finished basement offers plenty of storage space, Security 1 alarm system. |
| Price | $848,800 |
| Taxes: | $5993.61 |
| Address: | 2 Garden Walk , London, N6J 4W9, Ontario |
| Lot Size: | 64.36 x 149.96 (Feet) |
| Acreage: | < .50 |
| Directions/Cross Streets: | Pine Valley Dr and Viscount Rd |
| Rooms: | 14 |
| Rooms +: | 1 |
| Bedrooms: | 4 |
| Bedrooms +: | 1 |
| Kitchens: | 1 |
| Family Room: | Y |
| Basement: | Full, Part Fin |
| Approximatly Age: | 31-50 |
| Property Type: | Detached |
| Style: | 2-Storey |
| Exterior: | Alum Siding, Brick |
| Garage Type: | Attached |
| (Parking/)Drive: | Pvt Double |
| Drive Parking Spaces: | 4 |
| Pool: | None |
| Other Structures: | Garden Shed |
| Approximatly Age: | 31-50 |
| Approximatly Square Footage: | 2500-3000 |
| Property Features: | Cul De Sac, Fenced Yard, Park, Place Of Worship, Public Transit, School |
| Fireplace/Stove: | Y |
| Heat Source: | Gas |
| Heat Type: | Forced Air |
| Central Air Conditioning: | Central Air |
| Laundry Level: | Main |
| Sewers: | Sewers |
| Water: | Municipal |
$
%
Years
This calculator is for demonstration purposes only. Always consult a professional
financial advisor before making personal financial decisions.
| Although the information displayed is believed to be accurate, no warranties or representations are made of any kind. |
| CENTURY 21 ATRIA REALTY INC. |
|
|

Dir:
416-828-2535
Bus:
647-462-9629
| Virtual Tour | Book Showing | Email a Friend |
Jump To:
At a Glance:
| Type: | Freehold - Detached |
| Area: | Middlesex |
| Municipality: | London |
| Neighbourhood: | South N |
| Style: | 2-Storey |
| Lot Size: | 64.36 x 149.96(Feet) |
| Approximate Age: | 31-50 |
| Tax: | $5,993.61 |
| Beds: | 4+1 |
| Baths: | 3 |
| Fireplace: | Y |
| Pool: | None |
Locatin Map:
Payment Calculator:

