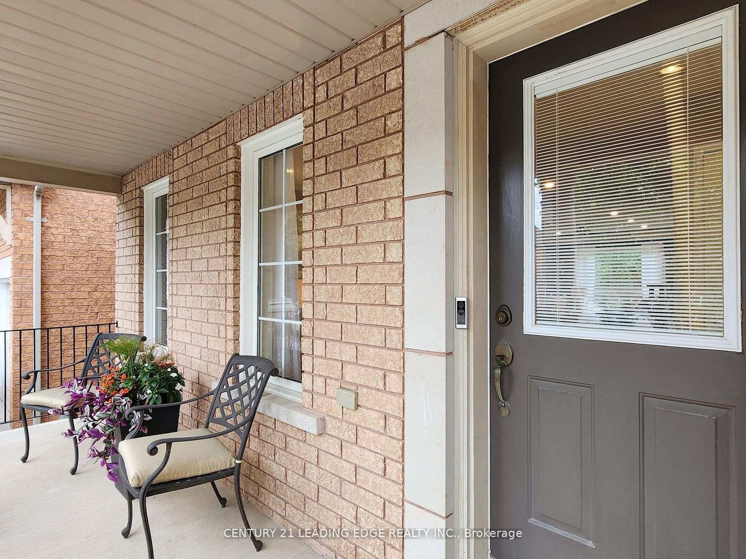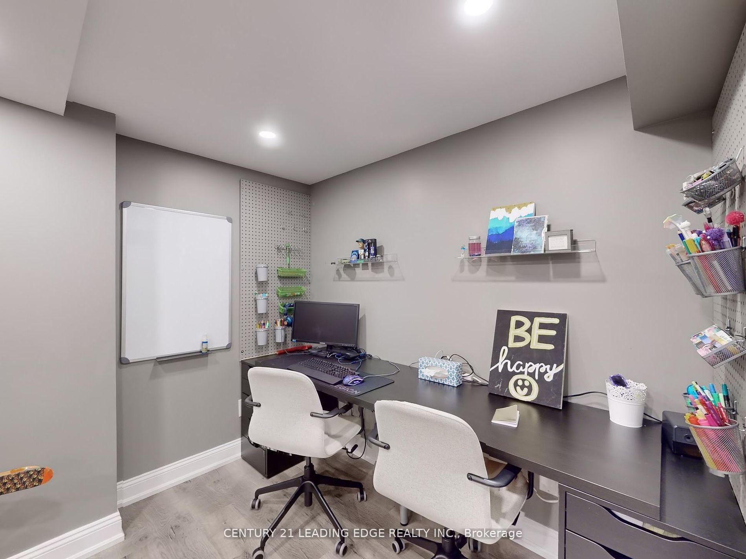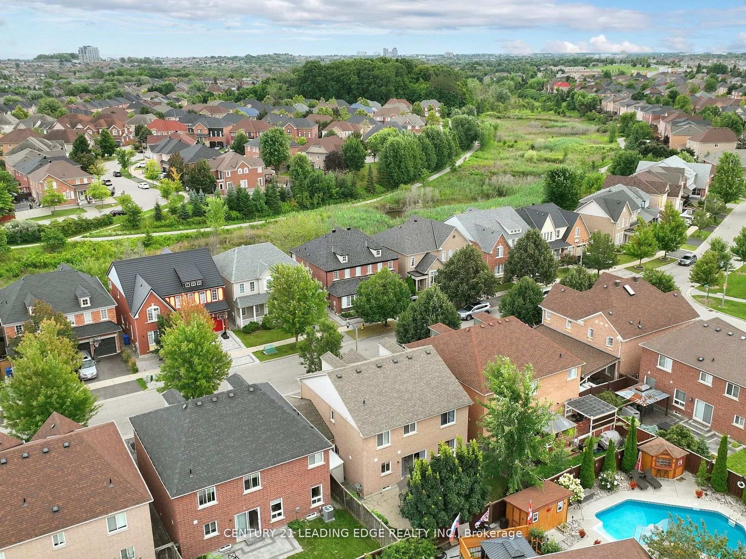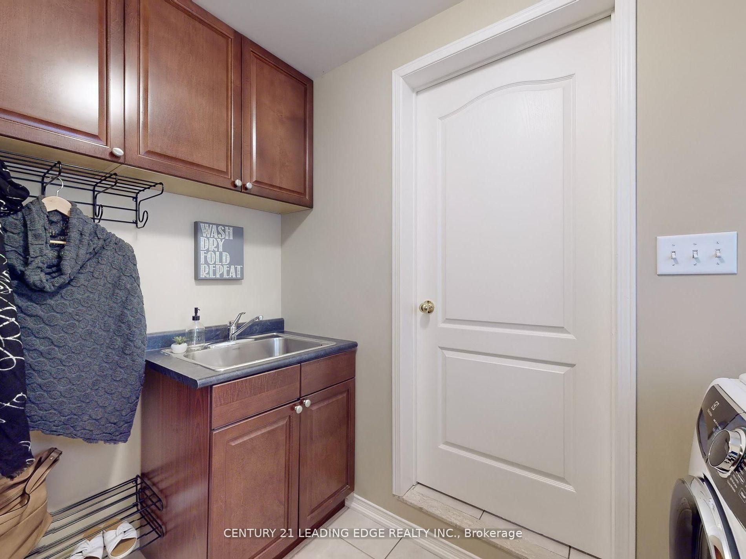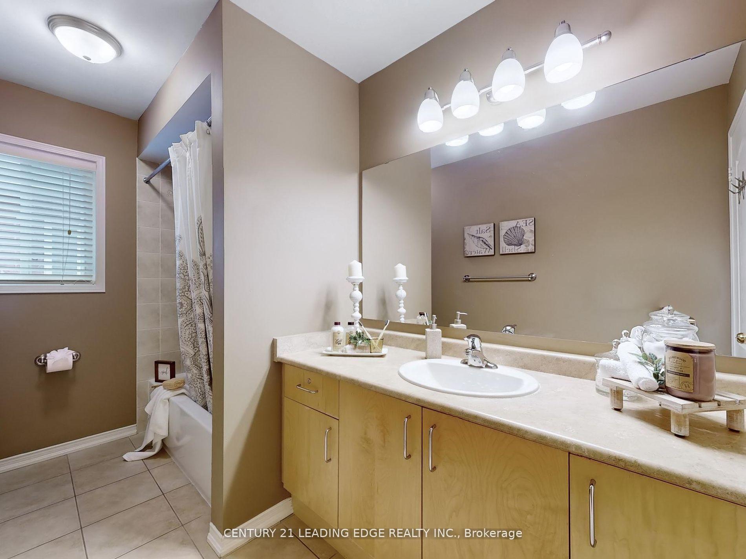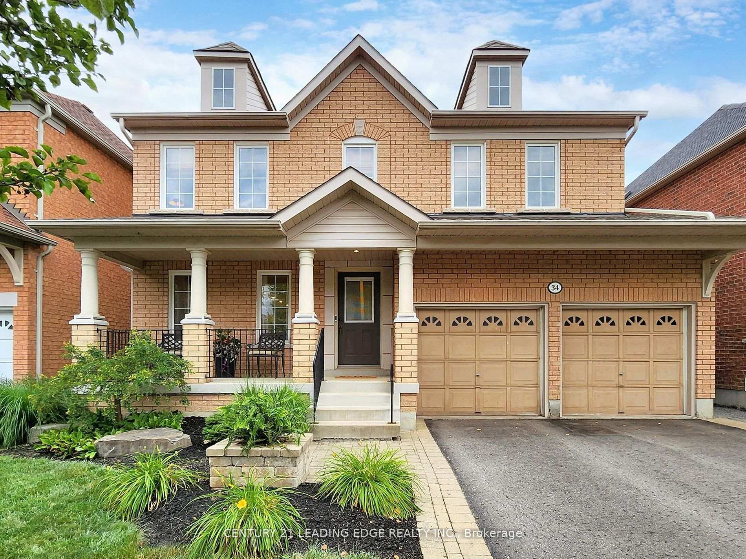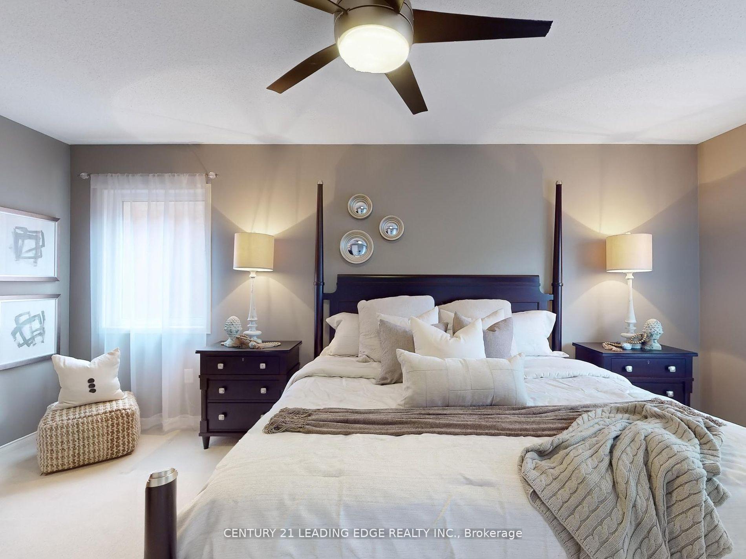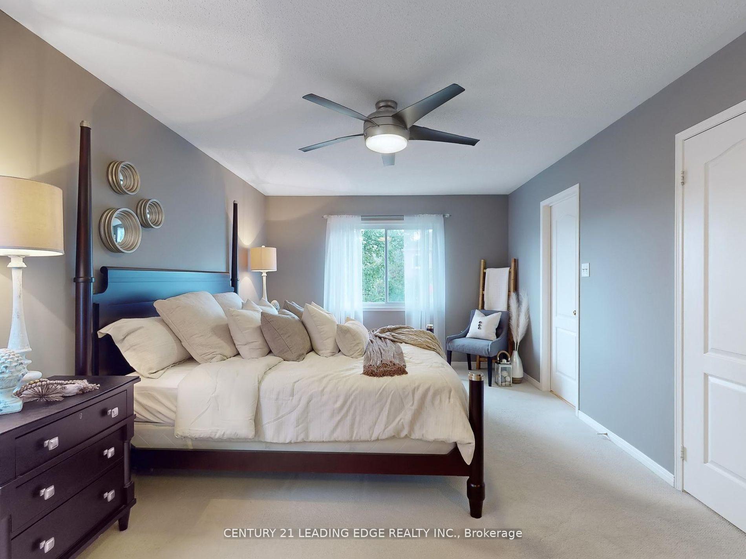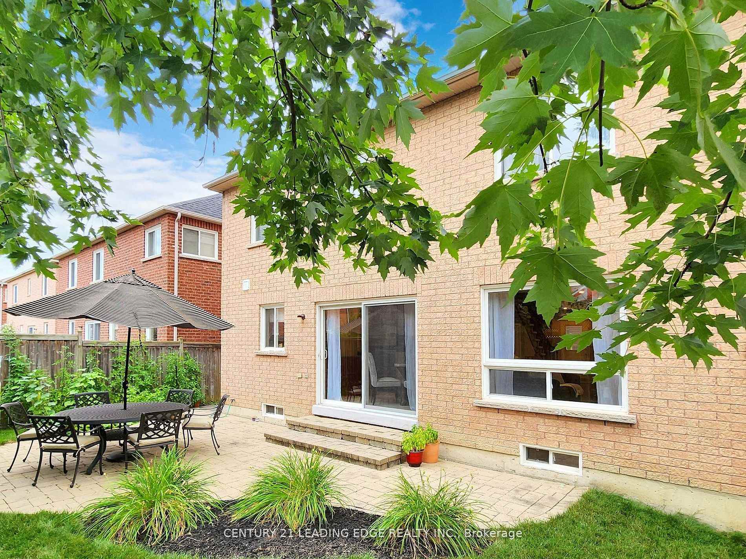$999,900
Available - For Sale
Listing ID: E10407898
34 Haskell Ave , Ajax, L1T 4Y8, Ontario
| An Absolutely Stunning Home In Ajax's Highly Desired Neighbourhood of Nottingham. Nestled On A Quiet and Family-Oriented Street, This Beautifully and Inviting Home Impresses With A Bright Entrance and Living Space. The Exceptionally Well Laid Out Open-Concept Floor Plan Includes A Living/Dining Area and The Kitchen Overlooks The Family Room, Creating A Perfect Space For Entertaining. Step Out Onto The Beautiful Hardscape Patio Ideal For Outdoor Dining and Relaxation. Upstairs, The Staircase Leads To Four Spacious Bedrooms. The Primary Suite Includes Two Generous Closets and A 4-Piece Ensuite Featuring A Soaker Tub and Separate Shower. The Finished Basement Offers A Versatile and Spacious Environment, Perfect For Relaxation and Productivity. It Boasts Ample Storage, Ensuring That Everything Stays Organized and Clutter-Free. Experience The Tranquil Seclusion This Street Provides While Being Just Steps Away From Local Trails, Where You Can Fully Embrace The Surrounding Natural Beauty. |
| Extras: Fridge, Range, Hood Fan, Dishwasher, Washer (2022) and Dryer, Furnace (2021), A/C, Professionally Landscaped, Roof (2018), Professionally Finished Basement (2019), All Existing Light Fixtures, Garage Door Opener, EV Charging Rough-in. |
| Price | $999,900 |
| Taxes: | $6762.46 |
| Address: | 34 Haskell Ave , Ajax, L1T 4Y8, Ontario |
| Lot Size: | 42.00 x 82.00 (Feet) |
| Directions/Cross Streets: | Taunton Road & Harwood Avenue |
| Rooms: | 10 |
| Bedrooms: | 4 |
| Bedrooms +: | |
| Kitchens: | 1 |
| Family Room: | Y |
| Basement: | Finished |
| Property Type: | Detached |
| Style: | 2-Storey |
| Exterior: | Brick |
| Garage Type: | Built-In |
| (Parking/)Drive: | Private |
| Drive Parking Spaces: | 2 |
| Pool: | None |
| Other Structures: | Garden Shed |
| Approximatly Square Footage: | 2000-2500 |
| Property Features: | Fenced Yard, Grnbelt/Conserv, Park, Public Transit |
| Fireplace/Stove: | Y |
| Heat Source: | Gas |
| Heat Type: | Forced Air |
| Central Air Conditioning: | Central Air |
| Laundry Level: | Main |
| Sewers: | Sewers |
| Water: | Municipal |
$
%
Years
This calculator is for demonstration purposes only. Always consult a professional
financial advisor before making personal financial decisions.
| Although the information displayed is believed to be accurate, no warranties or representations are made of any kind. |
| CENTURY 21 LEADING EDGE REALTY INC. |
|
|

Dir:
416-828-2535
Bus:
647-462-9629
| Virtual Tour | Book Showing | Email a Friend |
Jump To:
At a Glance:
| Type: | Freehold - Detached |
| Area: | Durham |
| Municipality: | Ajax |
| Neighbourhood: | Northeast Ajax |
| Style: | 2-Storey |
| Lot Size: | 42.00 x 82.00(Feet) |
| Tax: | $6,762.46 |
| Beds: | 4 |
| Baths: | 3 |
| Fireplace: | Y |
| Pool: | None |
Locatin Map:
Payment Calculator:

