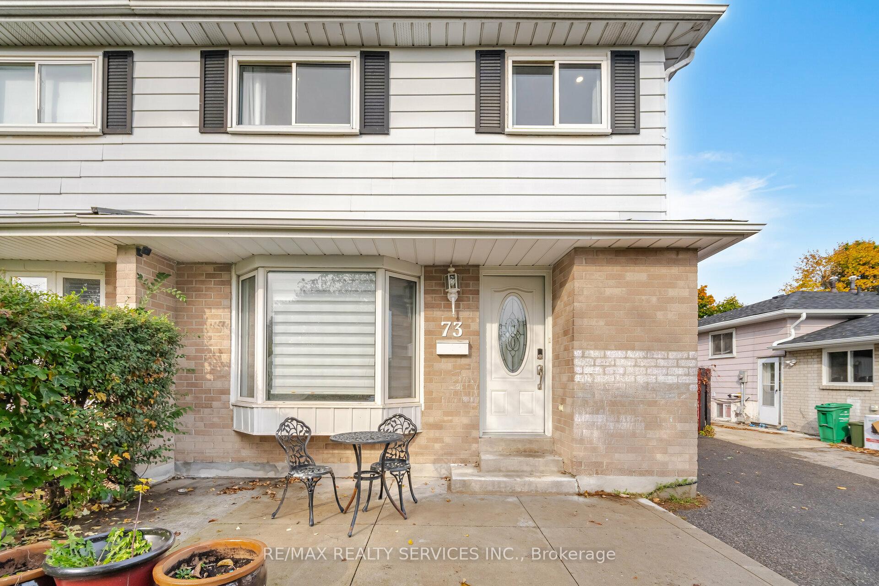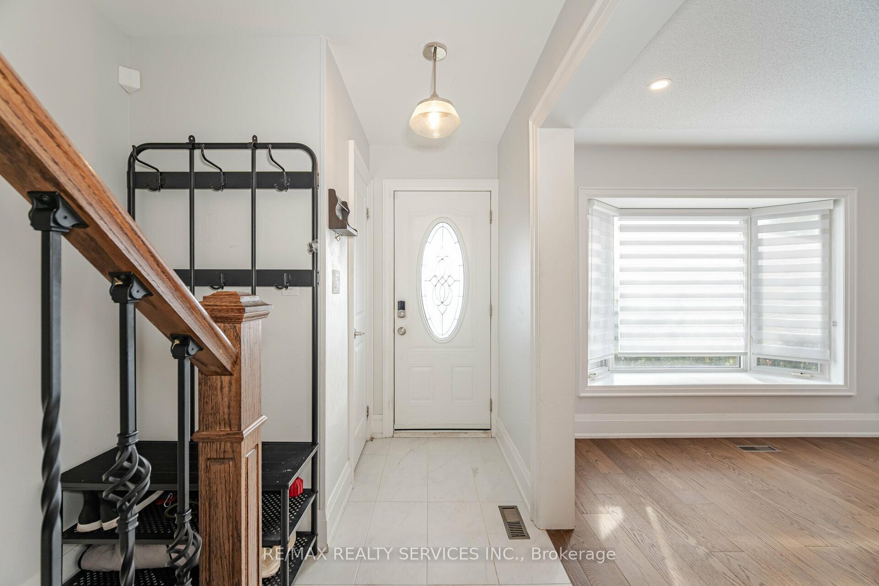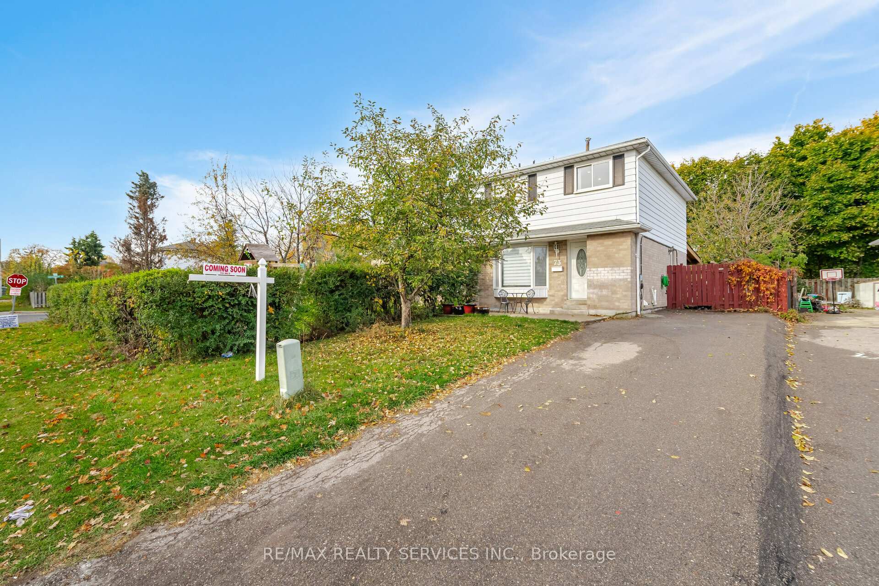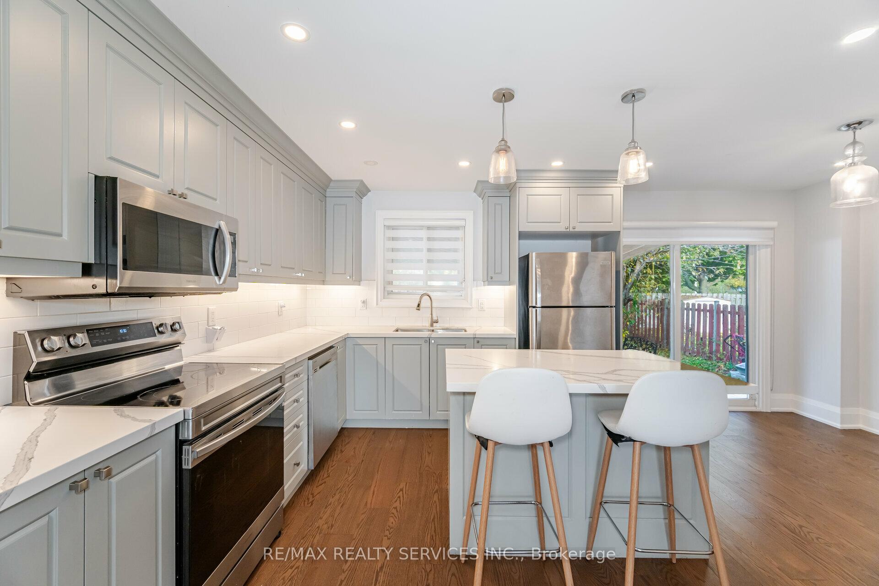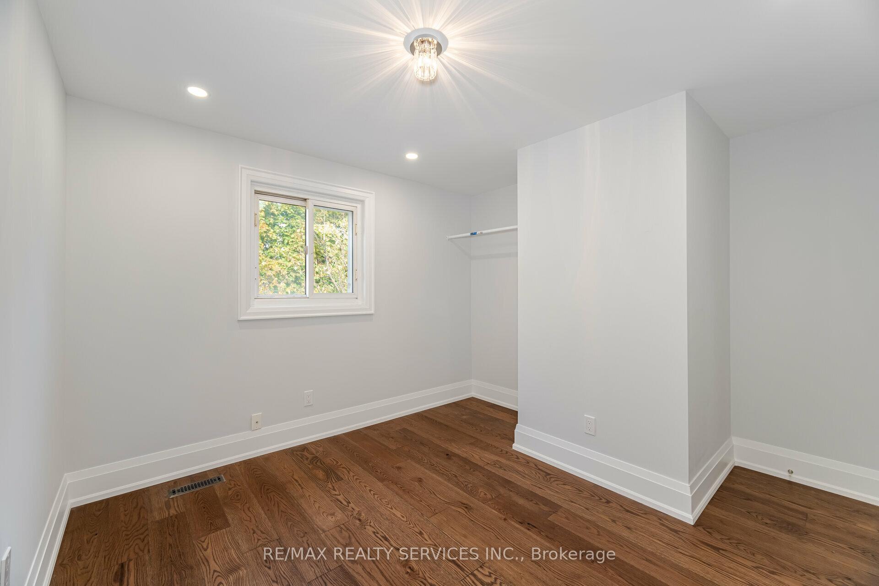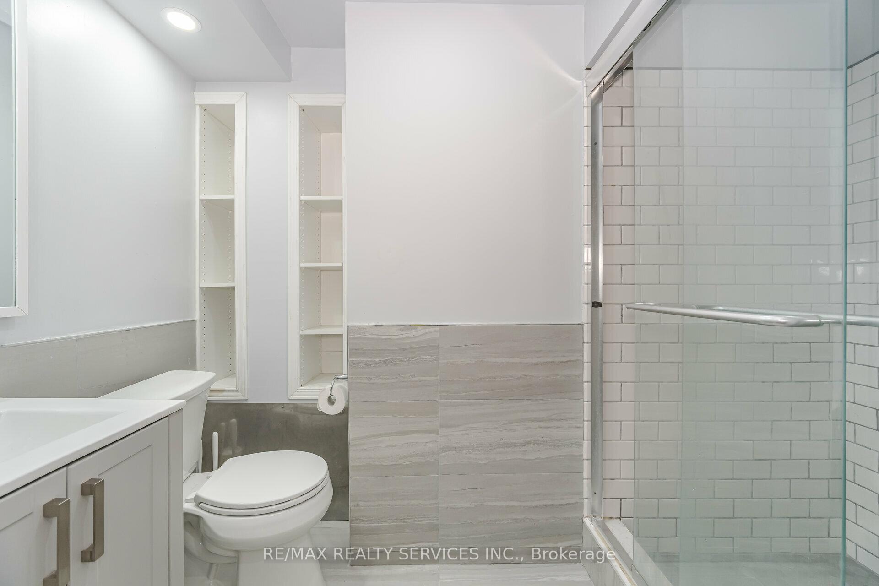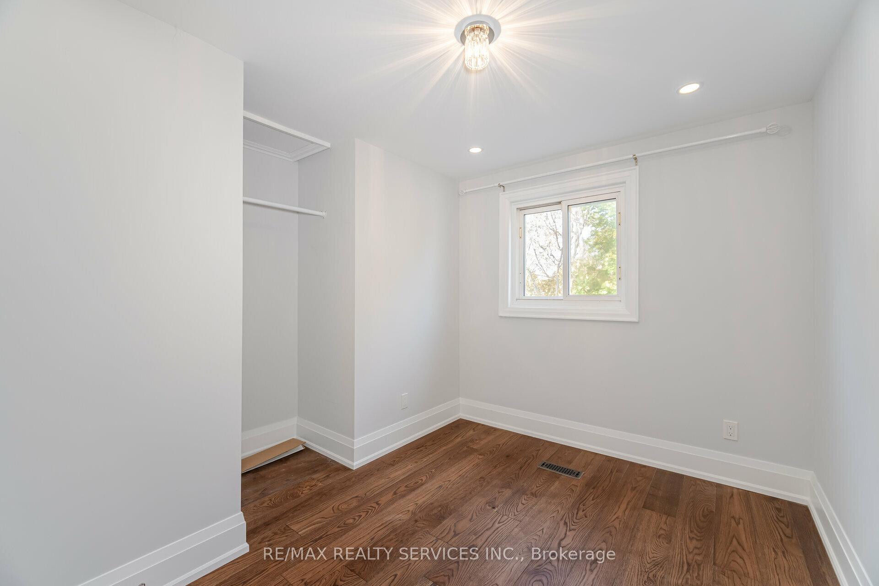$849,900
Available - For Sale
Listing ID: W10407692
73 Greenwood Cres , Brampton, L6S 1T2, Ontario
| This stunning 3+1 br semi detached family home is located within the heart of Brampton's highly sought after G-section. Completely taken down to the studs in 2021 and professionally renovated throughout, this immaculately maintained home offers a perfect blend of modern upgrades and functionality. With new electrical wiring, additional insulation (all up to code), and premium finishes, you may simply move in and enjoy! The open-concept layout features a spacious kitchen with sleek stone countertops, built-in pantry, and brand-new stainless steel appliances. A breakfast bar provides additional seating for the family, making this open and bright space perfect for entertaining. Brand new hardwood throughout and Pot lights illuminate the main and upper floors. W/o out through your double dining room doors to your backyard oasis where you'll find a newly built covered overhang and interlocked patio ideal for outdoor dining and relaxation. The large, fully fenced lot offers plenty of privacy, making it a perfect retreat for all. The oversized primary bedroom is a true sanctuary, complete with built-in cabinetry for extra storage. The finished basement may be accessed from the side door separate entrance and offers even more possibilities with a spacious rec room, a full 3-piece renovated washroom, and room to create an in-law suite. Additional features include a Level 2 electric vehicle charger and ample parking for up to 4 cars in your private driveway. Live minutes away from Bramalea City Centre, Bramalea GO Station, Chinguacousy Park and major highways! |
| Extras: Completely renovated throughout whole home in 2021. Fully fenced, interlocked and Covered Backyard Oasis. Added insulation and installed electrical to code. New hardwood flooring and potlights on main and upper. renovated bathrooms (2 full) |
| Price | $849,900 |
| Taxes: | $3885.05 |
| Address: | 73 Greenwood Cres , Brampton, L6S 1T2, Ontario |
| Lot Size: | 29.97 x 110.13 (Feet) |
| Directions/Cross Streets: | Queen St. E. & Torbram Rd. |
| Rooms: | 6 |
| Rooms +: | 2 |
| Bedrooms: | 3 |
| Bedrooms +: | 1 |
| Kitchens: | 1 |
| Family Room: | N |
| Basement: | Finished |
| Property Type: | Semi-Detached |
| Style: | 2-Storey |
| Exterior: | Alum Siding, Brick |
| Garage Type: | None |
| (Parking/)Drive: | Private |
| Drive Parking Spaces: | 4 |
| Pool: | None |
| Fireplace/Stove: | N |
| Heat Source: | Gas |
| Heat Type: | Forced Air |
| Central Air Conditioning: | Central Air |
| Laundry Level: | Lower |
| Sewers: | Sewers |
| Water: | Municipal |
$
%
Years
This calculator is for demonstration purposes only. Always consult a professional
financial advisor before making personal financial decisions.
| Although the information displayed is believed to be accurate, no warranties or representations are made of any kind. |
| RE/MAX REALTY SERVICES INC. |
|
|

Dir:
416-828-2535
Bus:
647-462-9629
| Virtual Tour | Book Showing | Email a Friend |
Jump To:
At a Glance:
| Type: | Freehold - Semi-Detached |
| Area: | Peel |
| Municipality: | Brampton |
| Neighbourhood: | Northgate |
| Style: | 2-Storey |
| Lot Size: | 29.97 x 110.13(Feet) |
| Tax: | $3,885.05 |
| Beds: | 3+1 |
| Baths: | 3 |
| Fireplace: | N |
| Pool: | None |
Locatin Map:
Payment Calculator:

