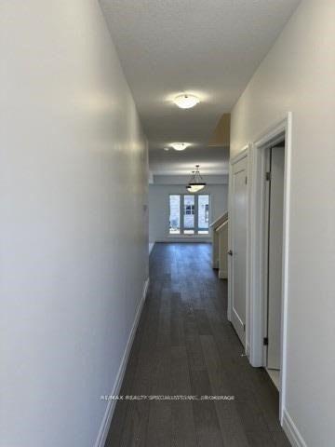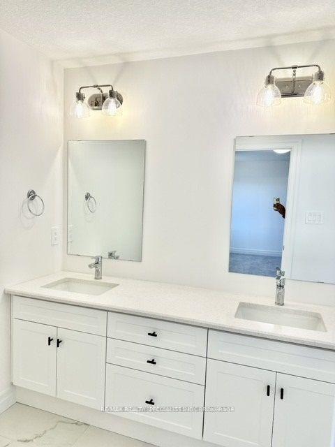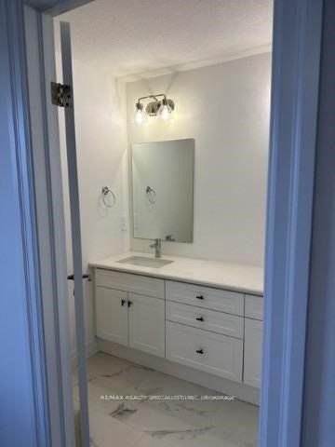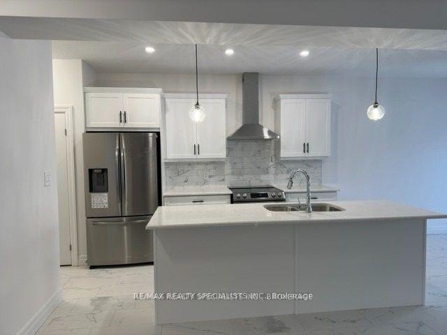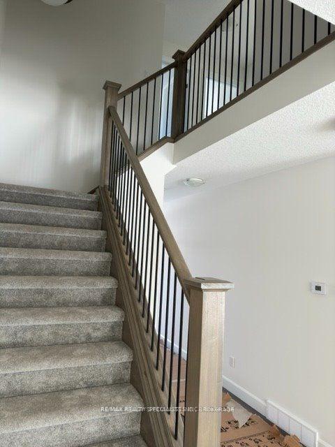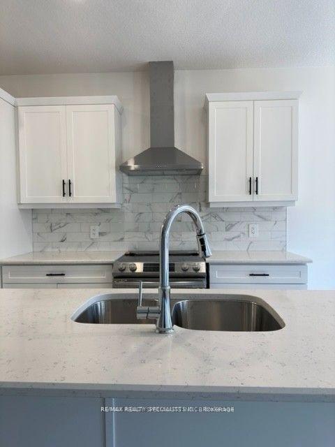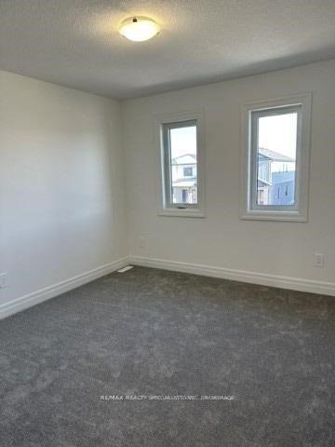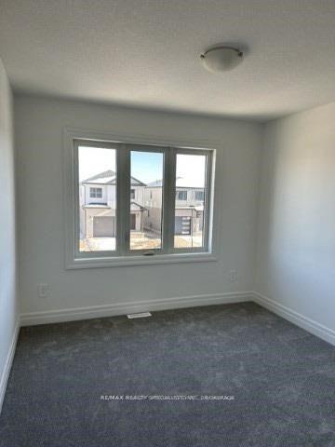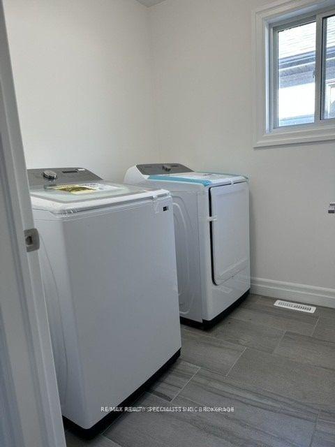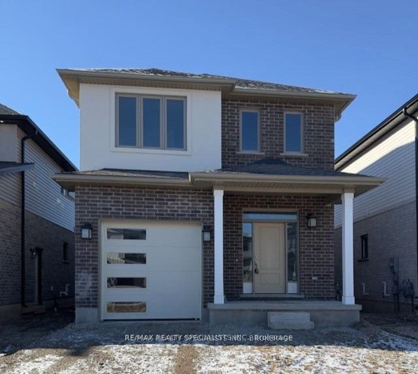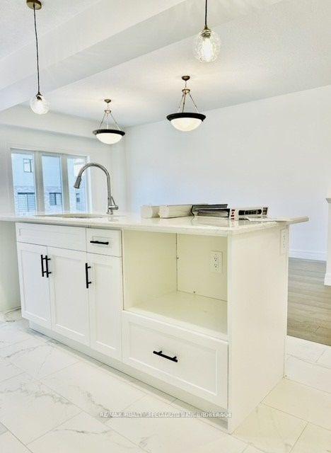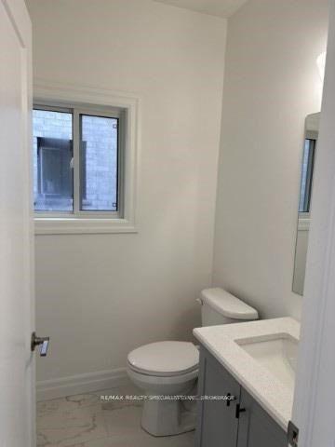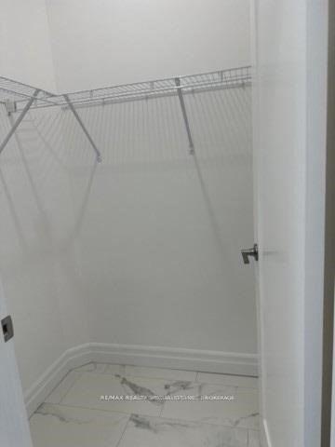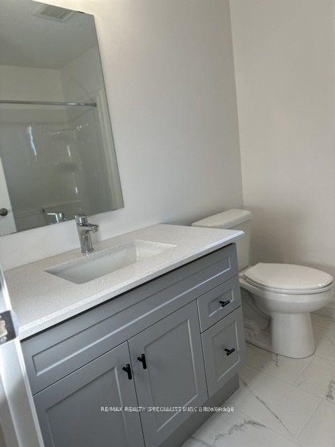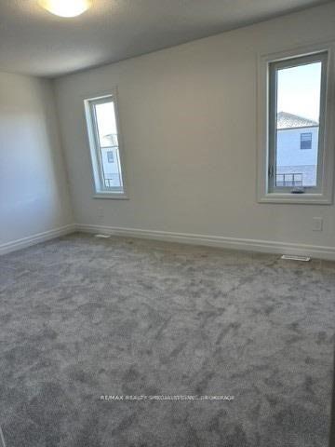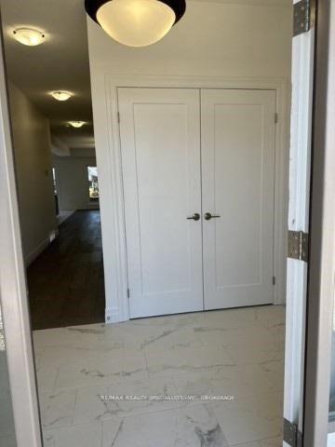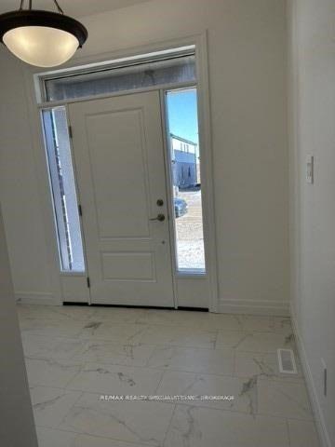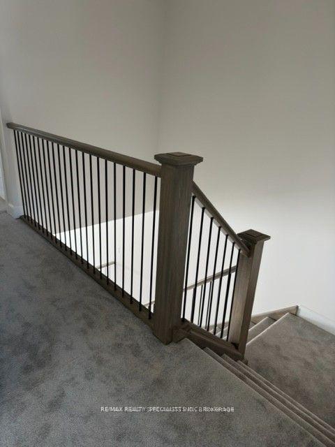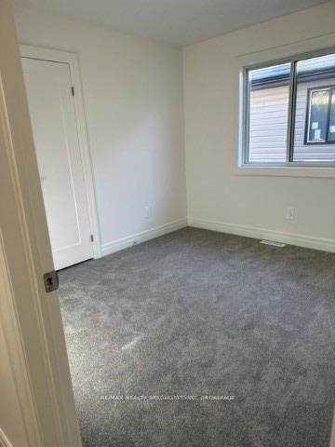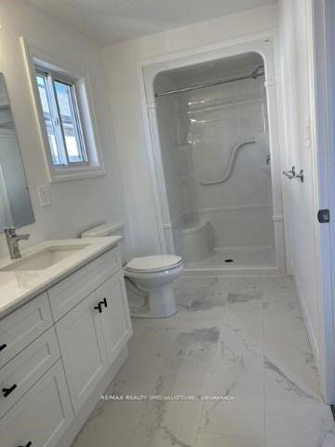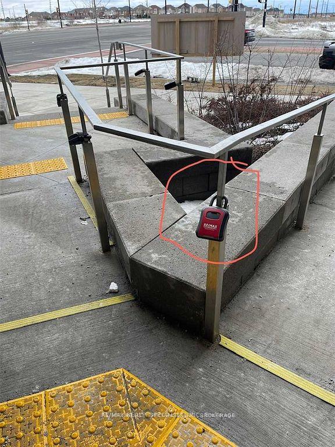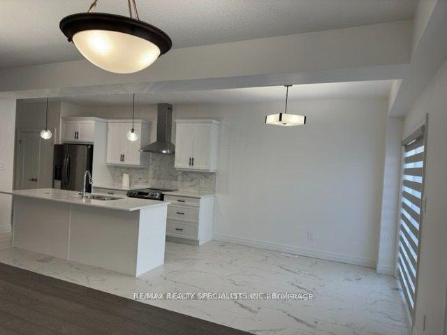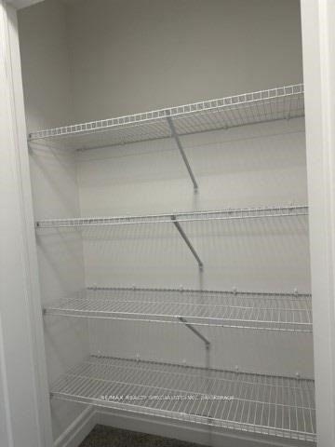$3,000
Available - For Rent
Listing ID: X10407761
3883 Auckland Ave , London, N6L 0J3, Ontario
| WELCOME TO 3883 AUCKLAND AVE, LONDON. 4 BEDROOM DETACH HOME LOCATED IN BEAUTIFUL COMMUNITY OF SOUTH LONDON.VERY FUNCTIONAL OPEN CONCEPT LAYOUT WITH LOTS OF NATURAL SUN LIGHT. 9 FEET CEILING, LUXURY VINYL FLOORING ON MAIN FLOOR.STAINLESS STEEL APPLIANCES, GRANITE COUNTER TOP AND CENTER ISLAND. 4 GOOD SIZE BEDROOM ON SECOND FLOOR. SECOND FLOOR LAUNDRY ROOM. BASEMENT HAS BIG WINDOWS FROM BUILDER. CLOSE TO SCHOOL, PARK, HOME DEPOT, CANADIAN TIRE, GROCERY STORE,ALL MAJOR BANKS AND ALL MAJOR RESTAURANTS. FEW MINUTES TO HWY 401 AND 402 |
| Price | $3,000 |
| Address: | 3883 Auckland Ave , London, N6L 0J3, Ontario |
| Lot Size: | 33.00 x 110.00 (Feet) |
| Acreage: | < .50 |
| Directions/Cross Streets: | Exeter Rd / Middleton Ave |
| Rooms: | 8 |
| Bedrooms: | 4 |
| Bedrooms +: | |
| Kitchens: | 1 |
| Family Room: | N |
| Basement: | Full, Unfinished |
| Furnished: | N |
| Approximatly Age: | New |
| Property Type: | Detached |
| Style: | 2-Storey |
| Exterior: | Brick, Vinyl Siding |
| Garage Type: | Attached |
| (Parking/)Drive: | Private |
| Drive Parking Spaces: | 2 |
| Pool: | None |
| Private Entrance: | Y |
| Laundry Access: | Ensuite |
| Approximatly Age: | New |
| Common Elements Included: | Y |
| Parking Included: | Y |
| Fireplace/Stove: | N |
| Heat Source: | Gas |
| Heat Type: | Forced Air |
| Central Air Conditioning: | Central Air |
| Laundry Level: | Upper |
| Sewers: | Sewers |
| Water: | Municipal |
| Although the information displayed is believed to be accurate, no warranties or representations are made of any kind. |
| RE/MAX REALTY SPECIALISTS INC. |
|
|

Dir:
416-828-2535
Bus:
647-462-9629
| Book Showing | Email a Friend |
Jump To:
At a Glance:
| Type: | Freehold - Detached |
| Area: | Middlesex |
| Municipality: | London |
| Neighbourhood: | South W |
| Style: | 2-Storey |
| Lot Size: | 33.00 x 110.00(Feet) |
| Approximate Age: | New |
| Beds: | 4 |
| Baths: | 3 |
| Fireplace: | N |
| Pool: | None |
Locatin Map:

