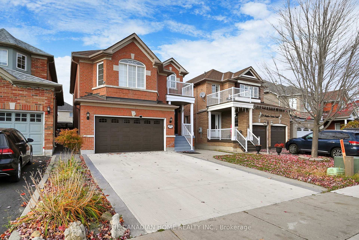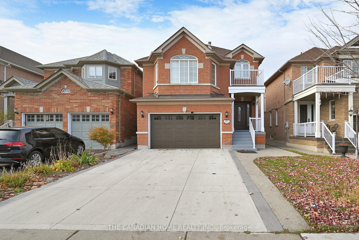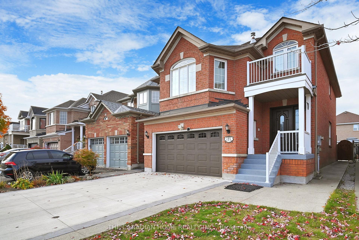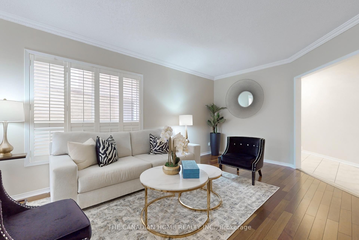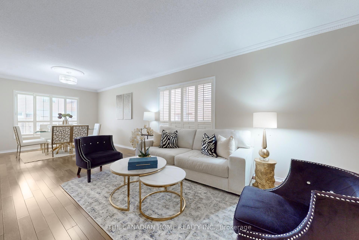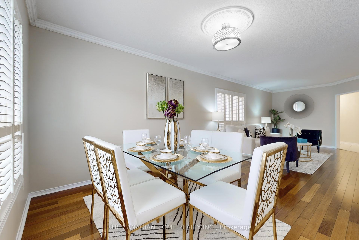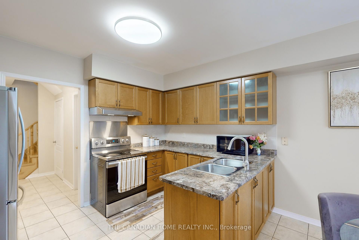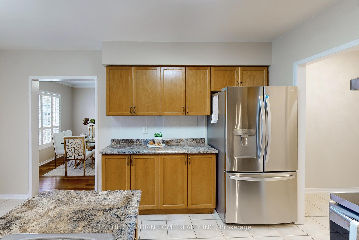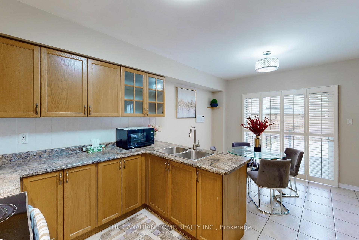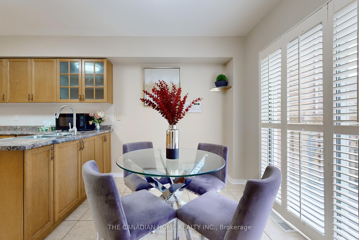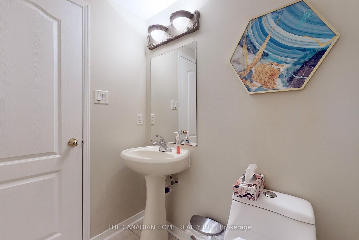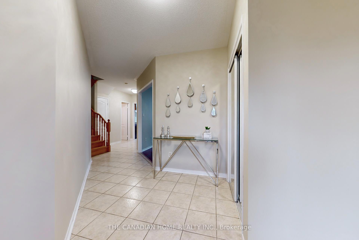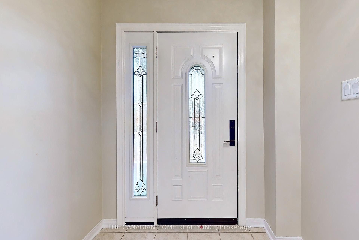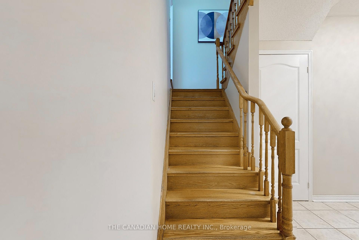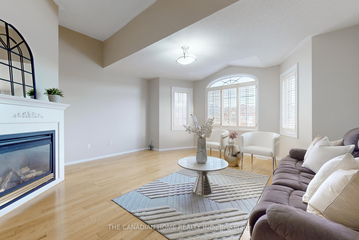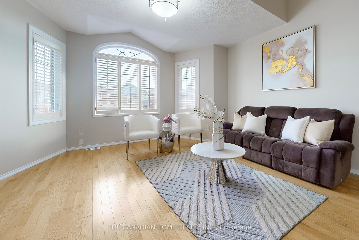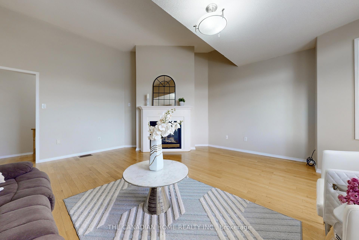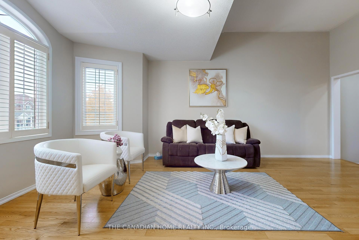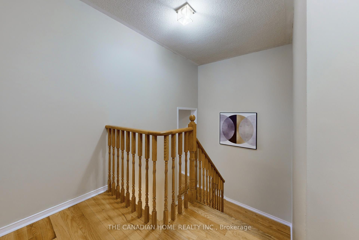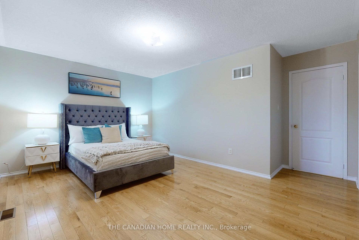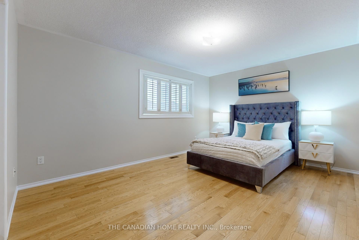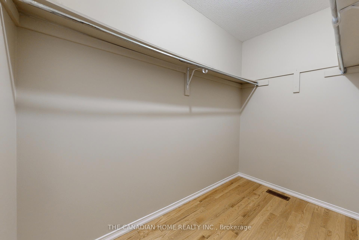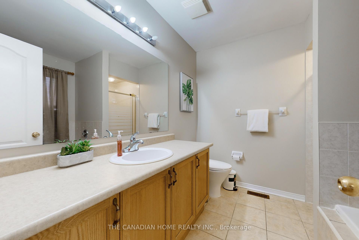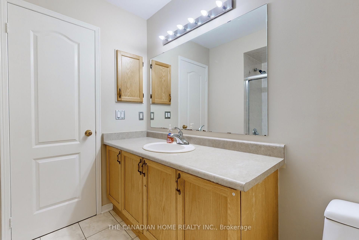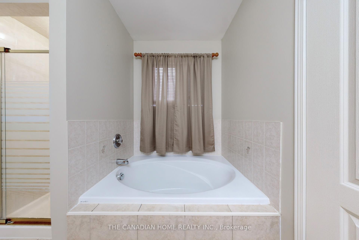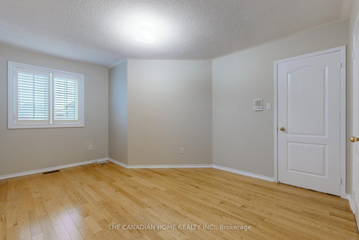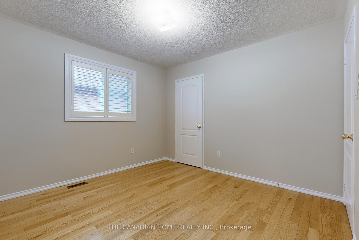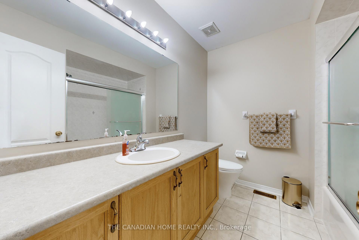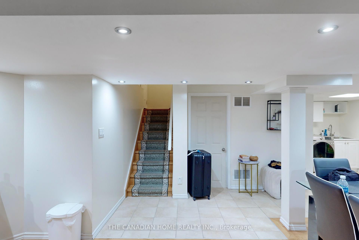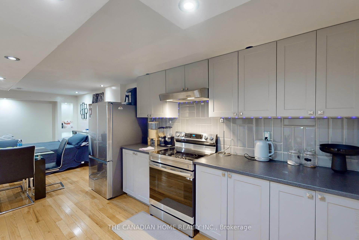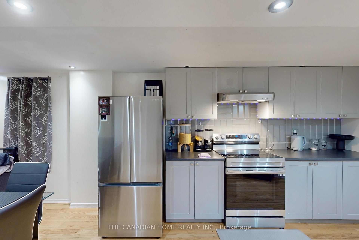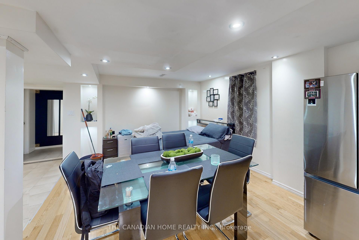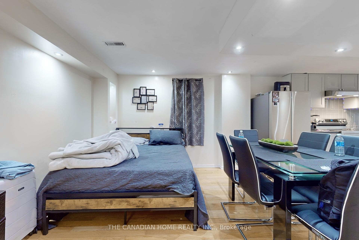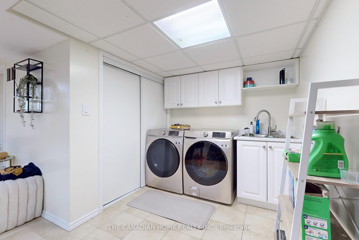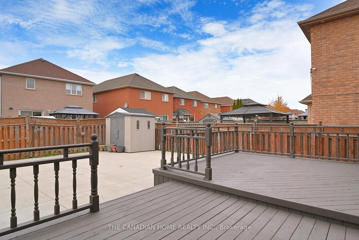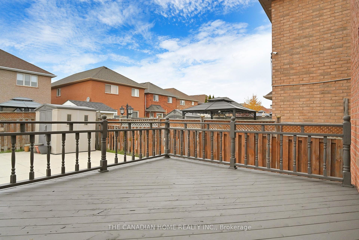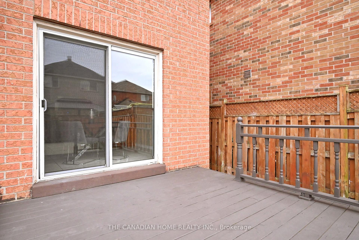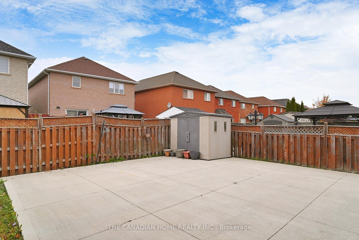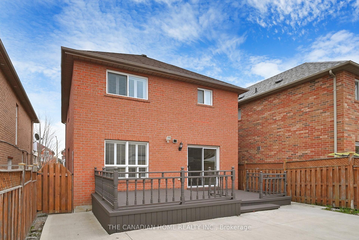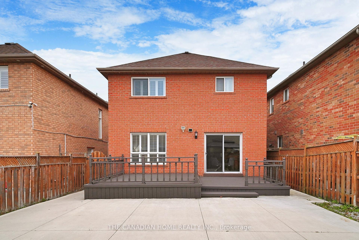$1,191,900
Available - For Sale
Listing ID: W9514029
172 Binder Twine Tr , Brampton, L6X 4V6, Ontario
| Grt Location! Family Oriented Neborhod! Spacious 3 Bdr 4 Wshrm,double car garage, Detached Home: Fantastic Layout Over2100 Sqft. Finish Bsmnt W/Sep Ent With Kitchen, Bdrm & Full Wrm, Also, With A Huge Family Room Also Can Convert To Another Big Bdrm. Sun Filled East Facing Home. Boasts Premium Upgrades Incl. Fresh paint, Brand-New S/S Stove 2020, Washer & dryer 2023,Fridge 2024, Hardwood Flooring Through Out The House (2017). Windows Upgraded With Frnt Dr & Garage Dr(Smart Garage Opener)(2018),Roof 2017 Concrete Back Yard & Driveway 2021. |
| Extras: Carpet Free Home: Includes S/S Fridge, S/S Stove, S/S Dishwasher, Washer & Dryer, All Elfs And Window Coverings. Bsmnt rented . |
| Price | $1,191,900 |
| Taxes: | $5656.00 |
| Address: | 172 Binder Twine Tr , Brampton, L6X 4V6, Ontario |
| Lot Size: | 31.99 x 109.90 (Feet) |
| Acreage: | < .50 |
| Directions/Cross Streets: | Fletchers/Bovaird |
| Rooms: | 8 |
| Rooms +: | 3 |
| Bedrooms: | 3 |
| Bedrooms +: | 1 |
| Kitchens: | 1 |
| Kitchens +: | 1 |
| Family Room: | Y |
| Basement: | Finished, Sep Entrance |
| Approximatly Age: | 16-30 |
| Property Type: | Detached |
| Style: | 2-Storey |
| Exterior: | Brick |
| Garage Type: | Attached |
| (Parking/)Drive: | Private |
| Drive Parking Spaces: | 3 |
| Pool: | None |
| Approximatly Age: | 16-30 |
| Approximatly Square Footage: | 2000-2500 |
| Fireplace/Stove: | Y |
| Heat Source: | Gas |
| Heat Type: | Forced Air |
| Central Air Conditioning: | Central Air |
| Sewers: | Sewers |
| Water: | Municipal |
$
%
Years
This calculator is for demonstration purposes only. Always consult a professional
financial advisor before making personal financial decisions.
| Although the information displayed is believed to be accurate, no warranties or representations are made of any kind. |
| THE CANADIAN HOME REALTY INC. |
|
|

Dir:
416-828-2535
Bus:
647-462-9629
| Virtual Tour | Book Showing | Email a Friend |
Jump To:
At a Glance:
| Type: | Freehold - Detached |
| Area: | Peel |
| Municipality: | Brampton |
| Neighbourhood: | Fletcher's Creek Village |
| Style: | 2-Storey |
| Lot Size: | 31.99 x 109.90(Feet) |
| Approximate Age: | 16-30 |
| Tax: | $5,656 |
| Beds: | 3+1 |
| Baths: | 4 |
| Fireplace: | Y |
| Pool: | None |
Locatin Map:
Payment Calculator:

