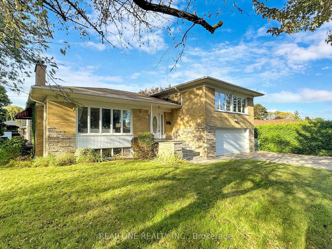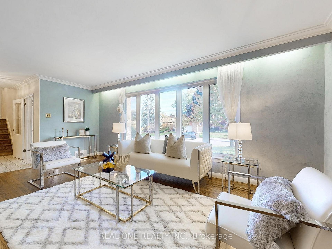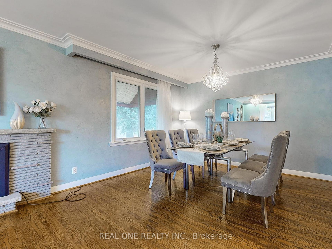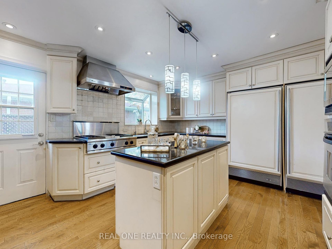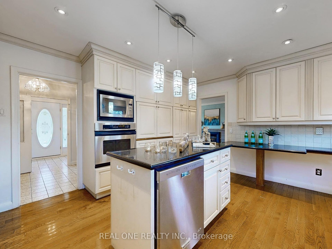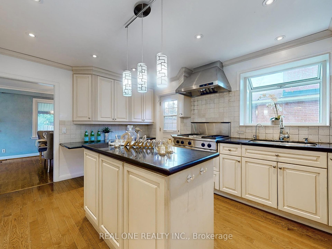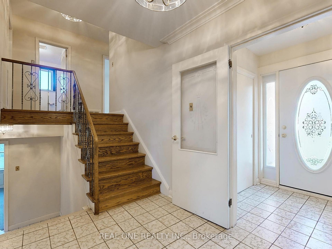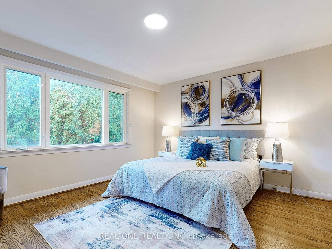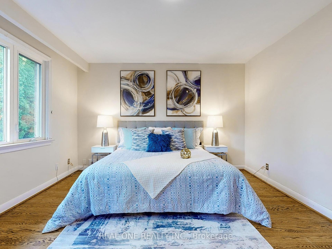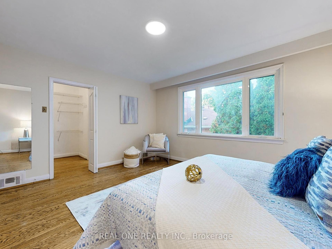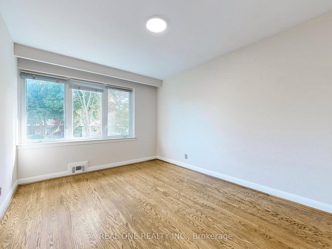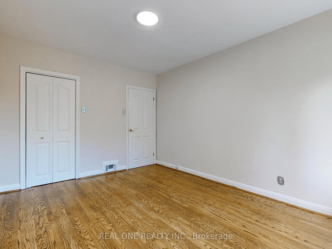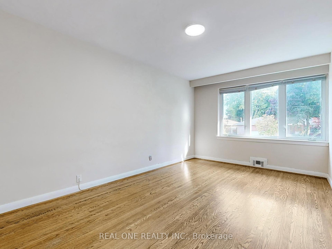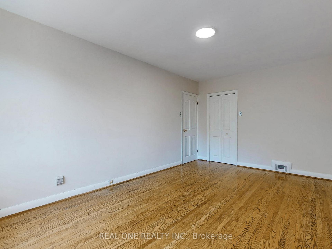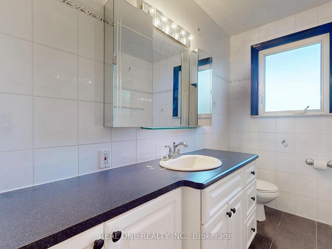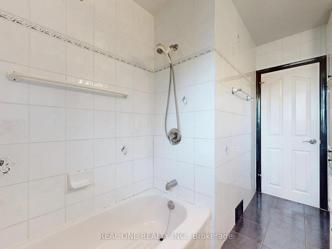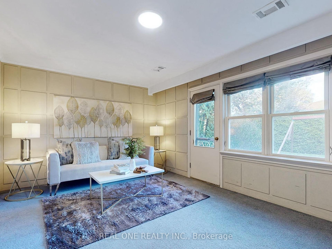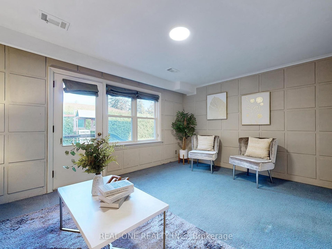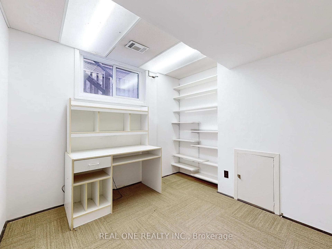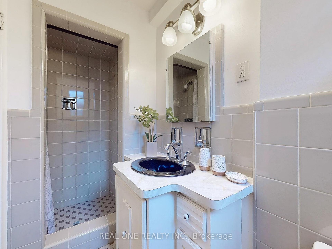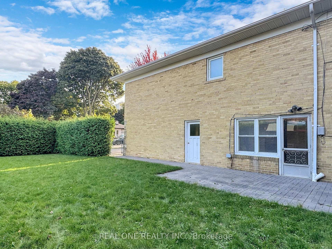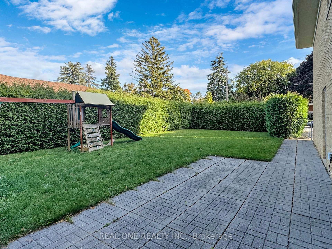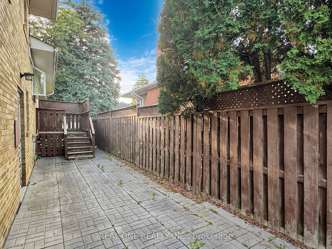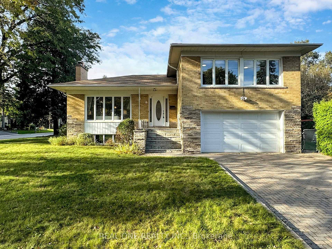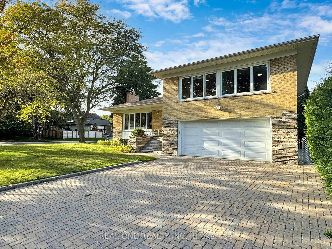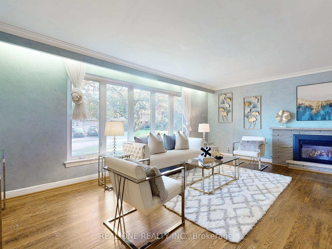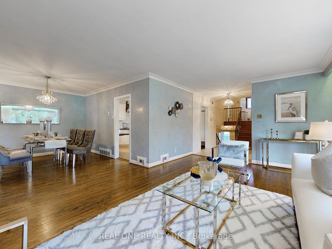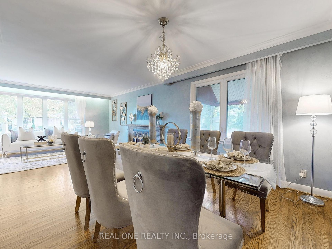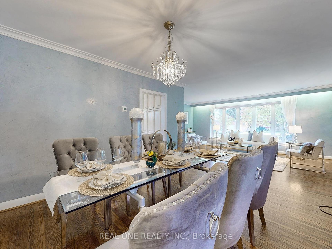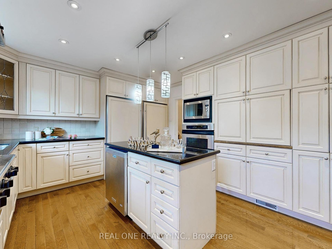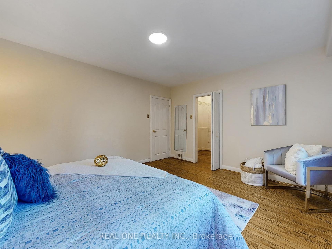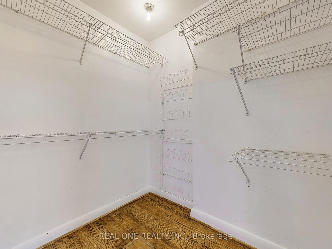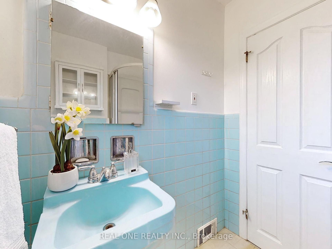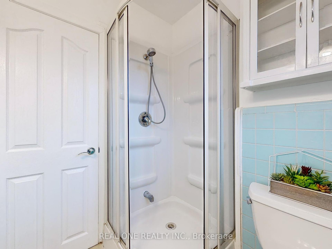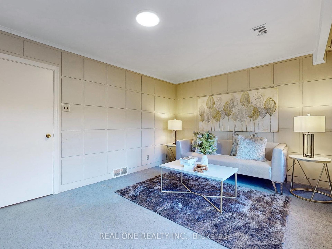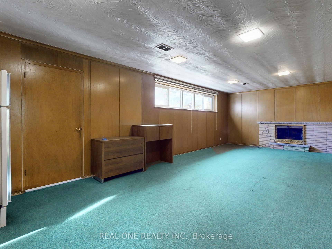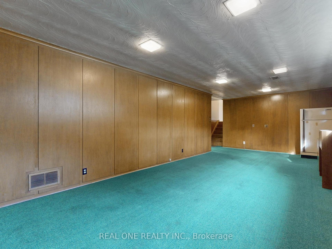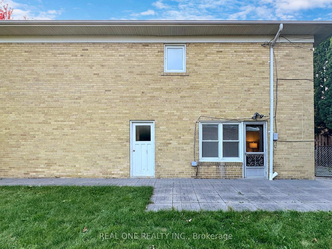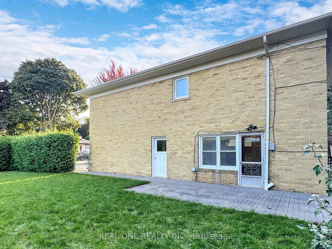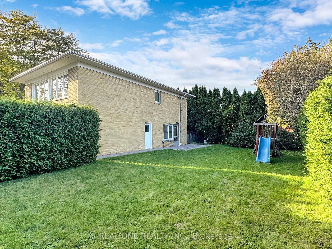$2,099,000
Available - For Sale
Listing ID: C9396993
6 Morewood Cres , Toronto, M2K 1L7, Ontario
| Located in the prestigious Bayview Village area, this rare property sits on a premium 70-foot wide corner lot in a quiet crescent. The spacious 4-level side-split features a 2-car garage, large principal rooms, beautiful hardwood floors, and a gourmet kitchen. Double-glazed windows fill the home with natural light, while multiple access points open to the expansive yard. Within the coveted Earl Haig School District and just steps from the subway, Bayview Village, shopping, restaurants, and highways 401/404, this property offers endless potential. Whether you are an investor or builder looking to create a dream home, or a family seeking to enjoy the current layout, this large lot provides both space and privacy in one of the city's most desirable neighborhood. A must-see opportunity! |
| Extras: Buyer/Agent To Verify Measurements and Tax. |
| Price | $2,099,000 |
| Taxes: | $11437.47 |
| Assessment Year: | 2024 |
| Address: | 6 Morewood Cres , Toronto, M2K 1L7, Ontario |
| Lot Size: | 70.00 x 113.33 (Feet) |
| Directions/Cross Streets: | Bayview/Sheppard |
| Rooms: | 7 |
| Rooms +: | 2 |
| Bedrooms: | 3 |
| Bedrooms +: | |
| Kitchens: | 1 |
| Family Room: | Y |
| Basement: | Fin W/O |
| Property Type: | Detached |
| Style: | Sidesplit 4 |
| Exterior: | Brick |
| Garage Type: | Attached |
| (Parking/)Drive: | Pvt Double |
| Drive Parking Spaces: | 4 |
| Pool: | None |
| Fireplace/Stove: | Y |
| Heat Source: | Gas |
| Heat Type: | Forced Air |
| Central Air Conditioning: | Central Air |
| Sewers: | Sewers |
| Water: | Municipal |
$
%
Years
This calculator is for demonstration purposes only. Always consult a professional
financial advisor before making personal financial decisions.
| Although the information displayed is believed to be accurate, no warranties or representations are made of any kind. |
| REAL ONE REALTY INC. |
|
|

Dir:
416-828-2535
Bus:
647-462-9629
| Virtual Tour | Book Showing | Email a Friend |
Jump To:
At a Glance:
| Type: | Freehold - Detached |
| Area: | Toronto |
| Municipality: | Toronto |
| Neighbourhood: | Bayview Village |
| Style: | Sidesplit 4 |
| Lot Size: | 70.00 x 113.33(Feet) |
| Tax: | $11,437.47 |
| Beds: | 3 |
| Baths: | 3 |
| Fireplace: | Y |
| Pool: | None |
Locatin Map:
Payment Calculator:

