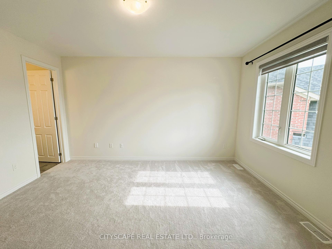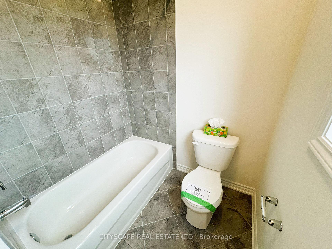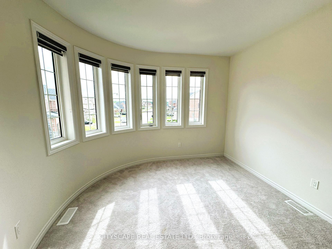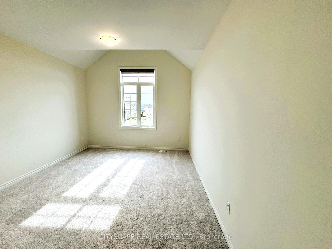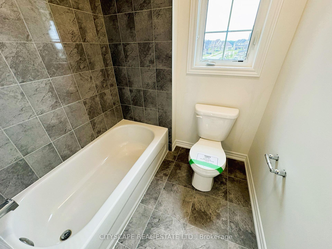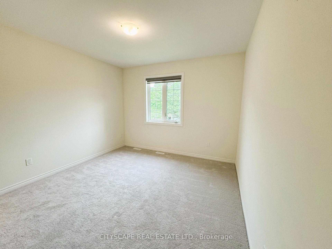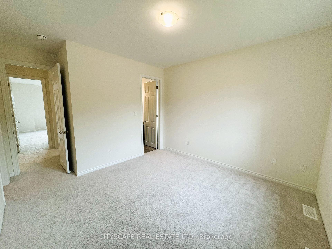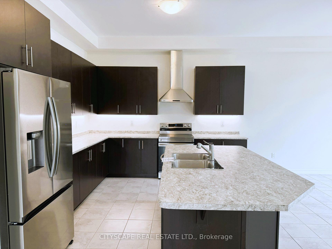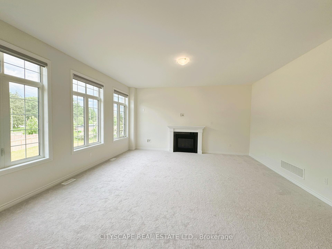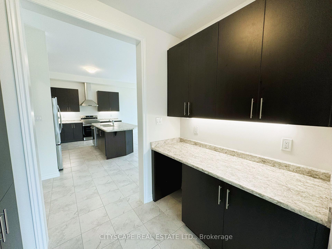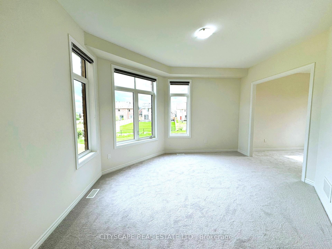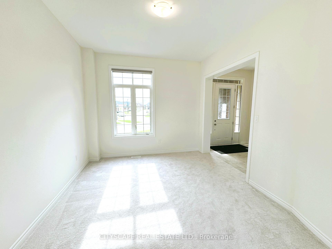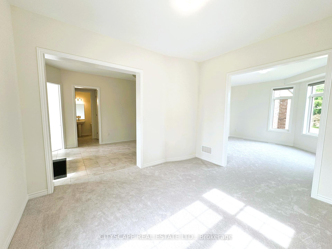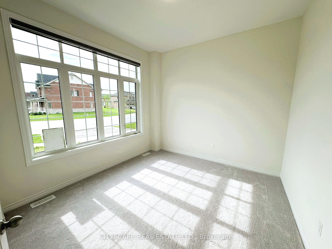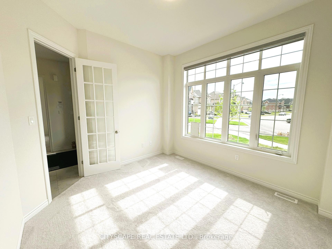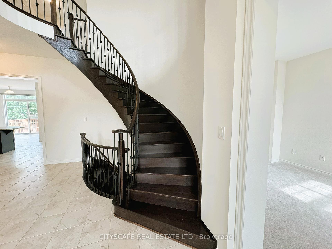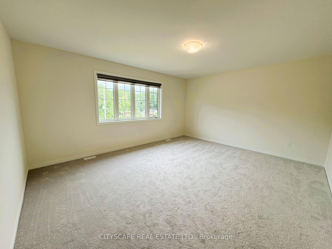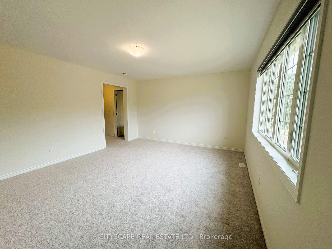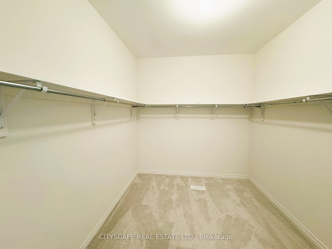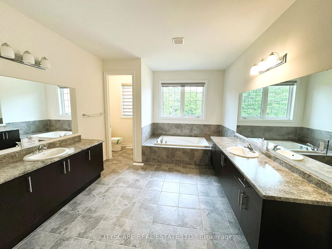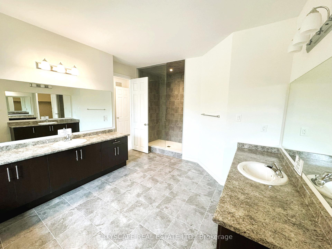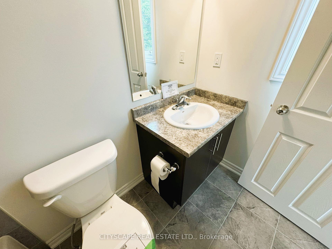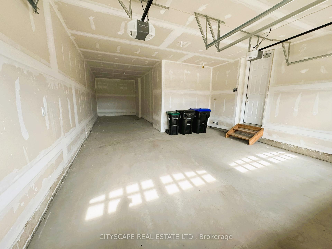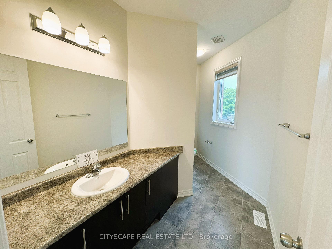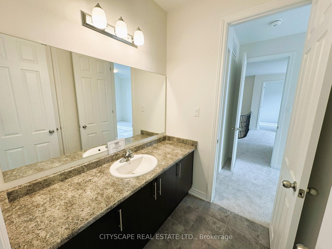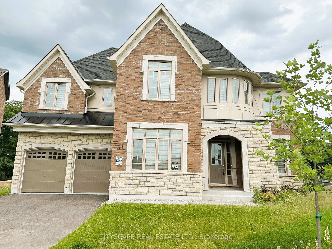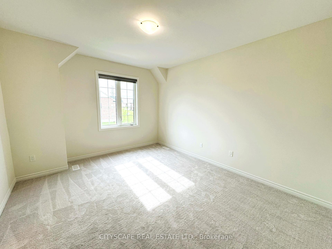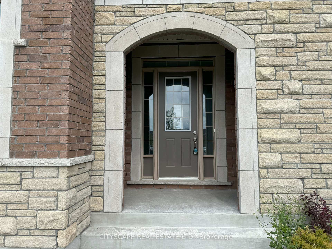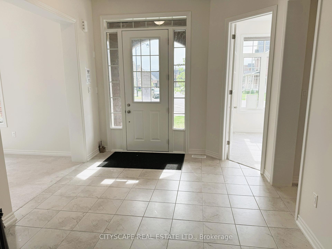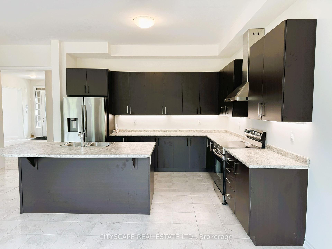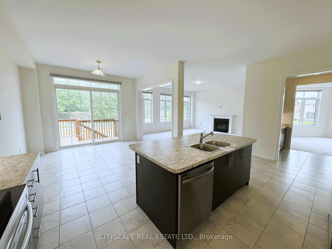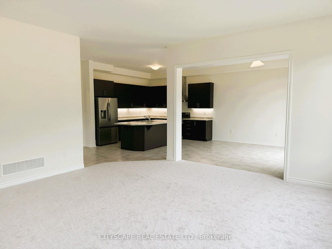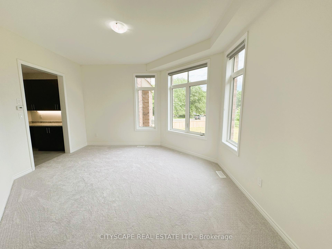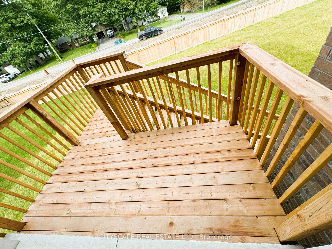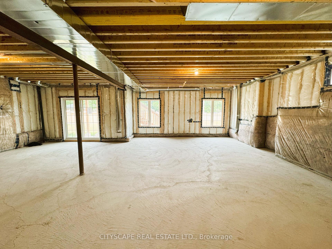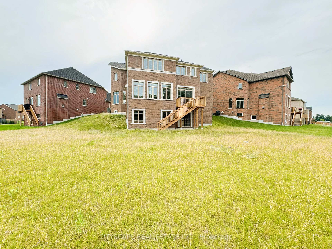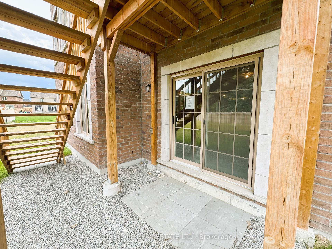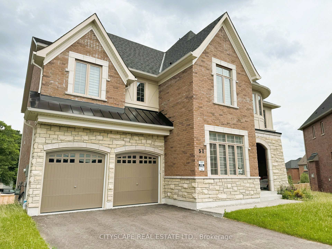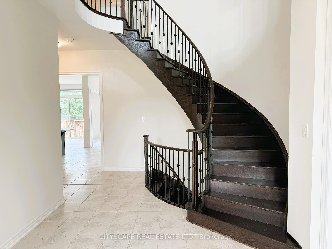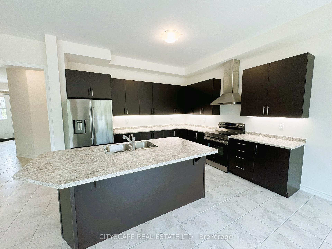$1,425,000
Available - For Sale
Listing ID: S9032999
51 Sanford Circ , Springwater, L9X 2A9, Ontario
| Welcome to this stunning 1-year-old 2-storey detached family home, boasting a double door entrance and a beautiful brick/stone veneer exterior. The main floor features impressive 10-foot ceilings, a spacious living room, cozy family room with a fireplace, formal dining room, and a modern kitchen with a breakfast area, perfect for family gatherings. You'll also find an office/den, a convenient 2-piece powder room, and direct garage access. Upstairs, enjoy the comfort of 9-foot ceilings. The second level includes a luxurious primary bedroom with a 5-piece ensuite, a versatile loft/den and a handy laundry room. Four additional bedrooms provide ample space for your family, with two bedrooms sharing a 4-piece Jack & Jill bathroom, and the other two bedrooms each having their own private 4-piece ensuite bathrooms.This home is in excellent condition and ready for you to move in and enjoy. Don't miss this fantastic opportunity to live in a vibrant and welcoming neighborhood! |
| Extras: Kitchen Includes A Center Island with double sink. Kitchen adjoins to Dining Room via a servery. Conveniently located 2nd floor Laundry room with a laundry sink; |
| Price | $1,425,000 |
| Taxes: | $7837.02 |
| Assessment: | $881000 |
| Assessment Year: | 2024 |
| Address: | 51 Sanford Circ , Springwater, L9X 2A9, Ontario |
| Directions/Cross Streets: | Dobson Rd & Sunnidale rd |
| Rooms: | 16 |
| Bedrooms: | 5 |
| Bedrooms +: | |
| Kitchens: | 1 |
| Family Room: | Y |
| Basement: | Unfinished, W/O |
| Approximatly Age: | 0-5 |
| Property Type: | Detached |
| Style: | 2-Storey |
| Exterior: | Brick, Stone |
| Garage Type: | Built-In |
| (Parking/)Drive: | Private |
| Drive Parking Spaces: | 2 |
| Pool: | None |
| Approximatly Age: | 0-5 |
| Approximatly Square Footage: | 3500-5000 |
| Property Features: | Golf, Hospital, Library, Park, Place Of Worship, School Bus Route |
| Fireplace/Stove: | Y |
| Heat Source: | Gas |
| Heat Type: | Forced Air |
| Central Air Conditioning: | Central Air |
| Sewers: | Sewers |
| Water: | Municipal |
$
%
Years
This calculator is for demonstration purposes only. Always consult a professional
financial advisor before making personal financial decisions.
| Although the information displayed is believed to be accurate, no warranties or representations are made of any kind. |
| CITYSCAPE REAL ESTATE LTD. |
|
|

Dir:
416-828-2535
Bus:
647-462-9629
| Book Showing | Email a Friend |
Jump To:
At a Glance:
| Type: | Freehold - Detached |
| Area: | Simcoe |
| Municipality: | Springwater |
| Neighbourhood: | Centre Vespra |
| Style: | 2-Storey |
| Approximate Age: | 0-5 |
| Tax: | $7,837.02 |
| Beds: | 5 |
| Baths: | 5 |
| Fireplace: | Y |
| Pool: | None |
Locatin Map:
Payment Calculator:

