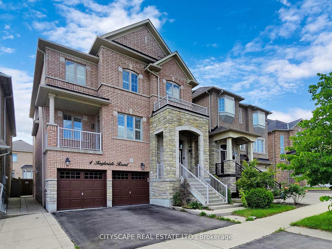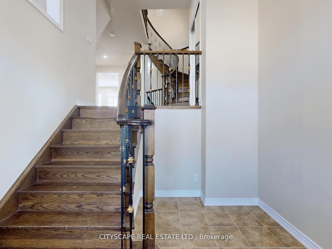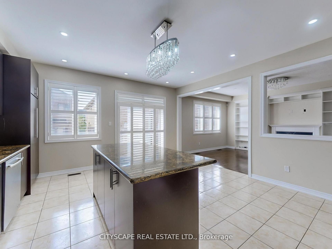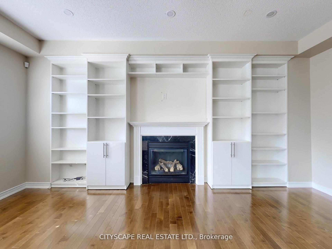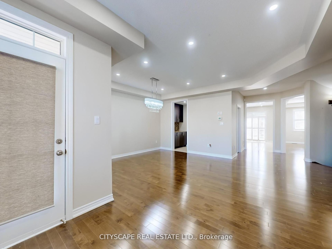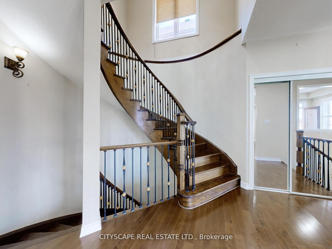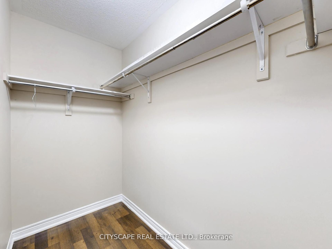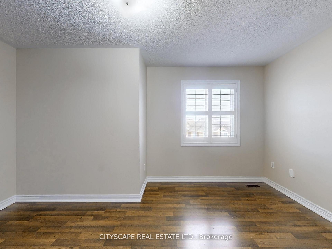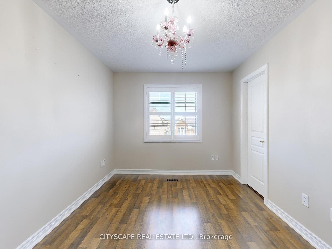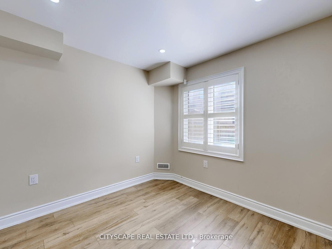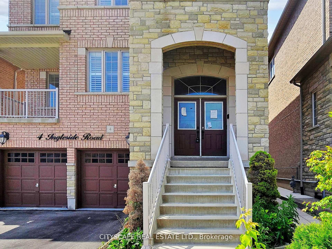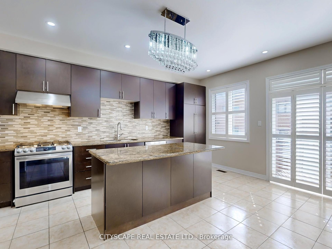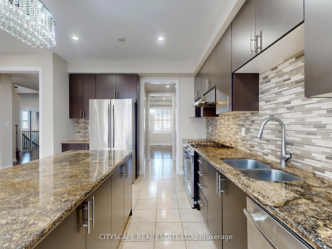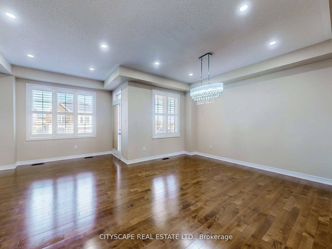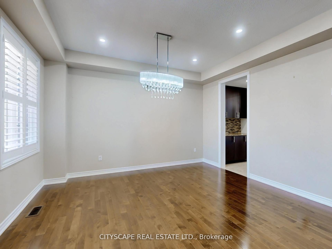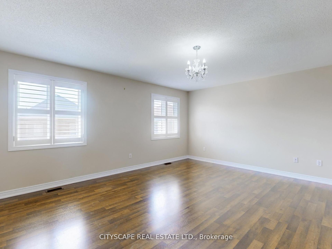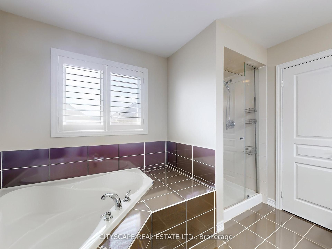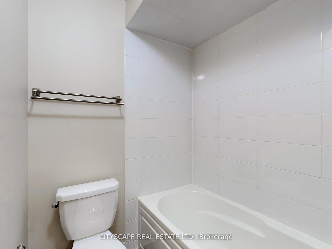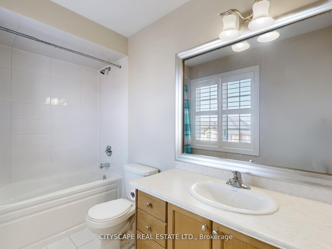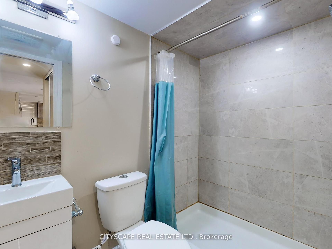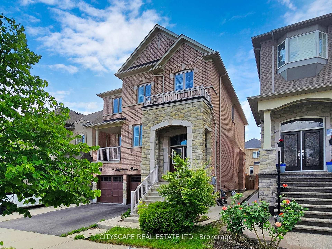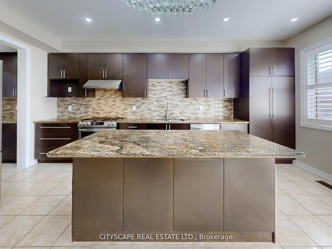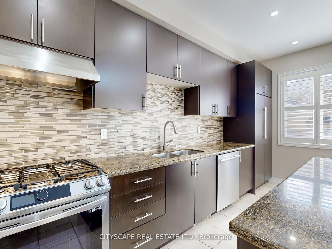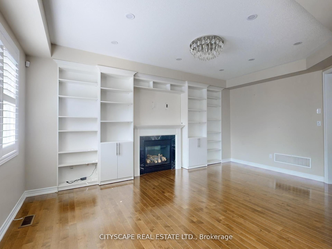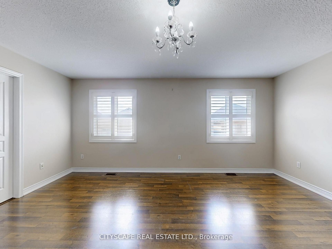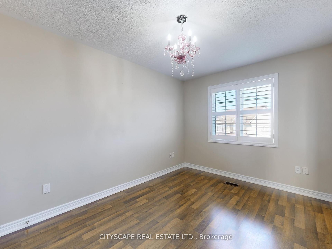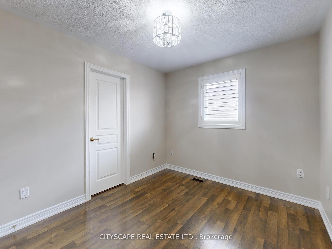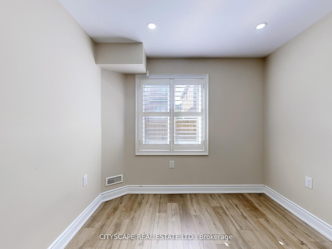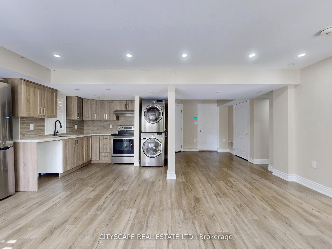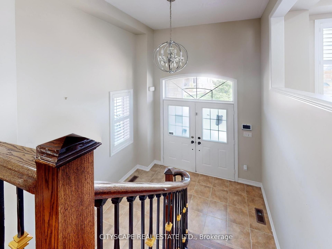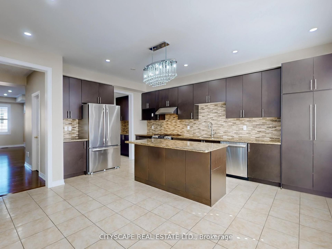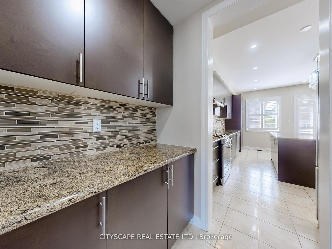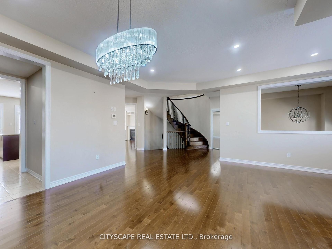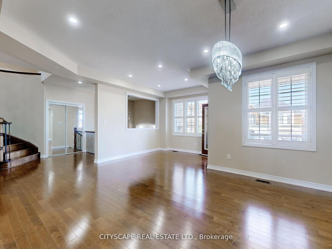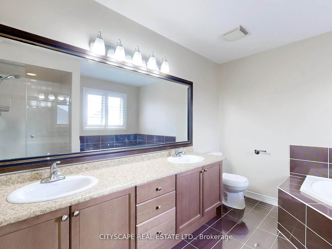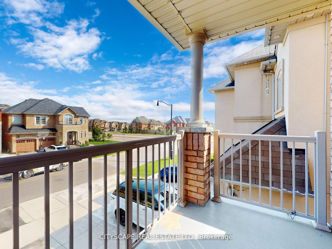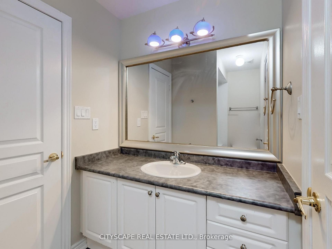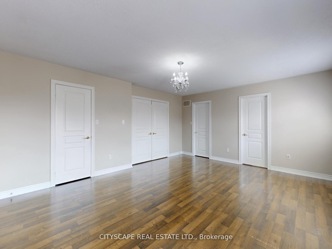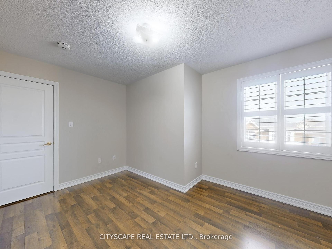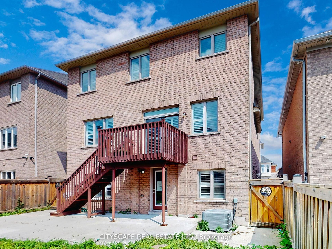$1,449,000
Available - For Sale
Listing ID: W10409595
4 Ingleside Rd , Brampton, L6Y 0Z2, Ontario
| A beautiful home in one of Brampton's desirable neighborhoods! Many upgrades throughout. Enter into a bright foyer with a 14ceiling. Walk up a few steps a into a spacious hallway featuring elegant oak staircases with black metal pickets for both upper level and basement. Enjoy outdoor living with a front balcony and a large deck in the backyard, perfect for entertaining. This home offers a practical layout that includes combined living and dining areas, and an extra-wide, chef's delight kitchen overlooking the family room with a cozy gas fireplace. The breakfast area opens to the backyard deck, providing a seamless indoor-outdoor flow. Upstairs, find 4spacious bedrooms and 3 full bathrooms, including a master suite with a 5-piece ensuite and Jacuzzi tub. The walk-out basement apartment offers the potential for generating income. Steps away from local schools, Credit River, trails, El Dorado Park, Hwy 401 &407, and all other amenities |
| Extras: Main floor Kitchen: S/S Gas Stove, S/S Dishwasher, S/S Fridge-Freezer, S/S Range Hood; Basement Kitchen: Stove, Fridge/Freezer; Washer & Dryer; Window Treatments & All ELFs where available. |
| Price | $1,449,000 |
| Taxes: | $8533.82 |
| Assessment: | $771000 |
| Assessment Year: | 2024 |
| Address: | 4 Ingleside Rd , Brampton, L6Y 0Z2, Ontario |
| Lot Size: | 37.97 x 90.22 (Feet) |
| Acreage: | < .50 |
| Directions/Cross Streets: | Bonnie Braes & James Potter |
| Rooms: | 12 |
| Rooms +: | 3 |
| Bedrooms: | 4 |
| Bedrooms +: | 1 |
| Kitchens: | 1 |
| Kitchens +: | 1 |
| Family Room: | Y |
| Basement: | Apartment, Sep Entrance |
| Approximatly Age: | 6-15 |
| Property Type: | Detached |
| Style: | 2-Storey |
| Exterior: | Brick, Stone |
| Garage Type: | Built-In |
| (Parking/)Drive: | Private |
| Drive Parking Spaces: | 2 |
| Pool: | None |
| Approximatly Age: | 6-15 |
| Approximatly Square Footage: | 2500-3000 |
| Property Features: | Fenced Yard, Golf, Hospital, Park, Place Of Worship, School |
| Fireplace/Stove: | Y |
| Heat Source: | Electric |
| Heat Type: | Forced Air |
| Central Air Conditioning: | Central Air |
| Sewers: | Sewers |
| Water: | Municipal |
$
%
Years
This calculator is for demonstration purposes only. Always consult a professional
financial advisor before making personal financial decisions.
| Although the information displayed is believed to be accurate, no warranties or representations are made of any kind. |
| CITYSCAPE REAL ESTATE LTD. |
|
|

Dir:
416-828-2535
Bus:
647-462-9629
| Book Showing | Email a Friend |
Jump To:
At a Glance:
| Type: | Freehold - Detached |
| Area: | Peel |
| Municipality: | Brampton |
| Neighbourhood: | Credit Valley |
| Style: | 2-Storey |
| Lot Size: | 37.97 x 90.22(Feet) |
| Approximate Age: | 6-15 |
| Tax: | $8,533.82 |
| Beds: | 4+1 |
| Baths: | 5 |
| Fireplace: | Y |
| Pool: | None |
Locatin Map:
Payment Calculator:

