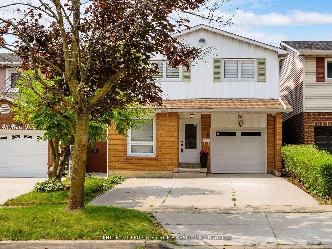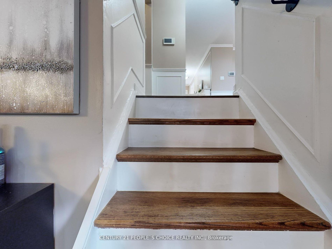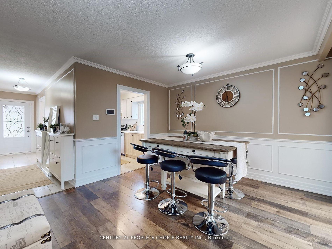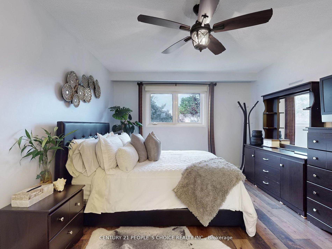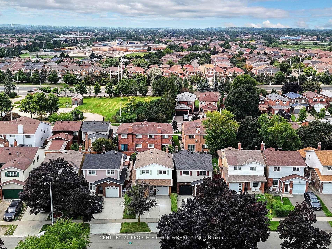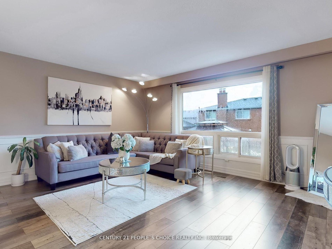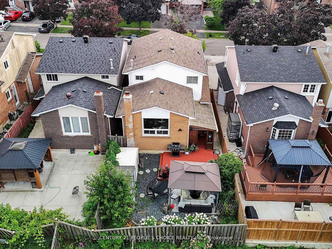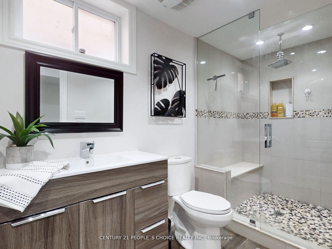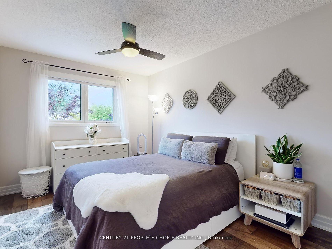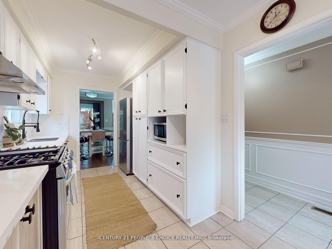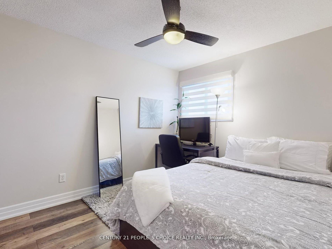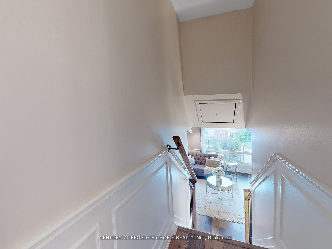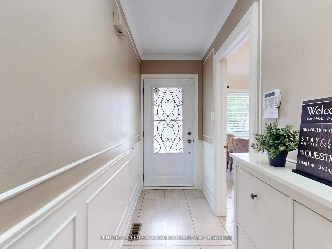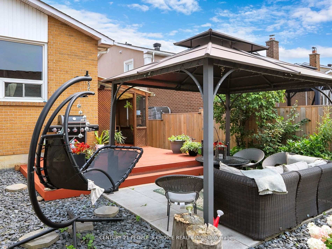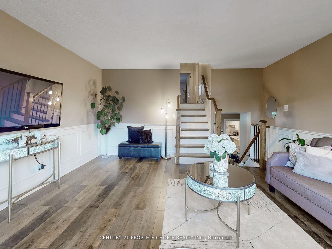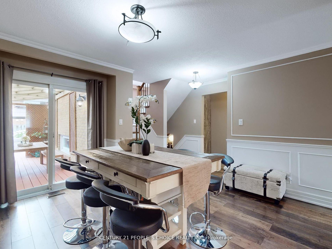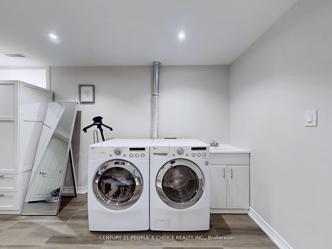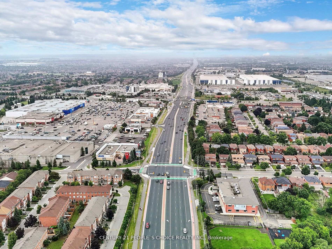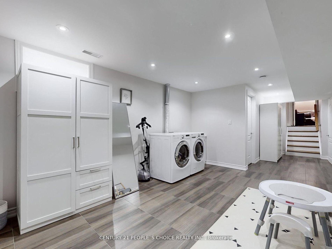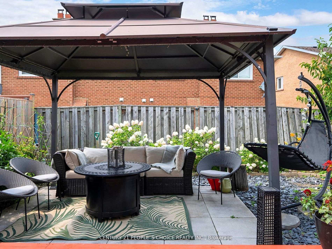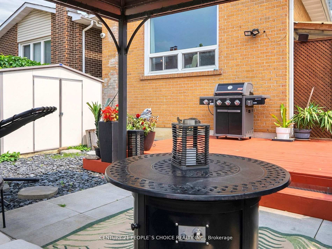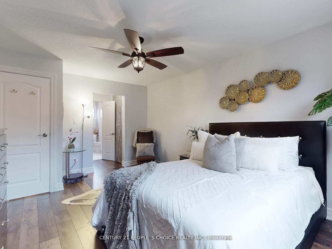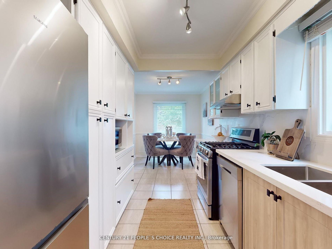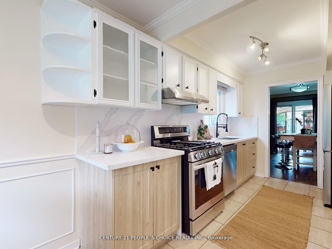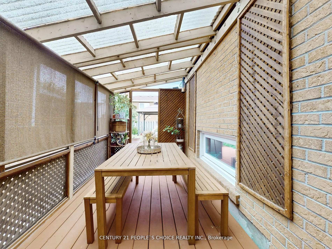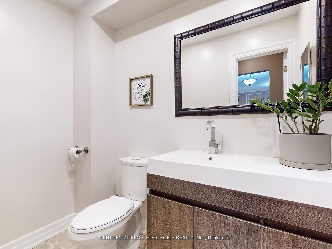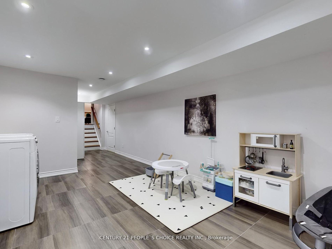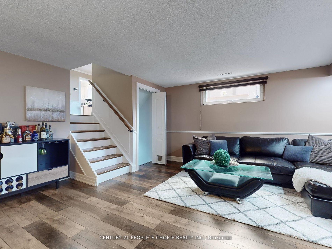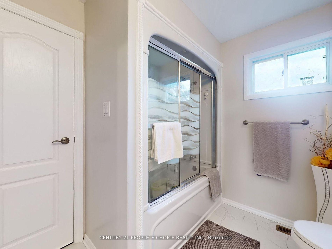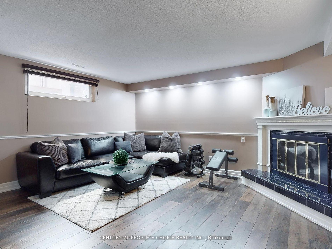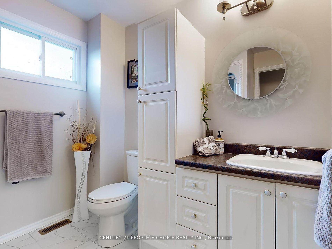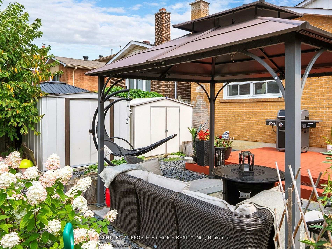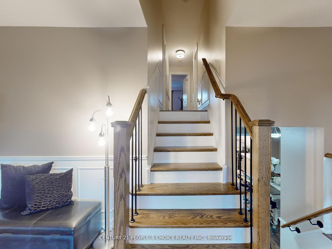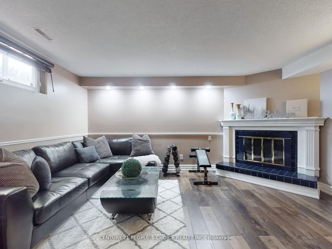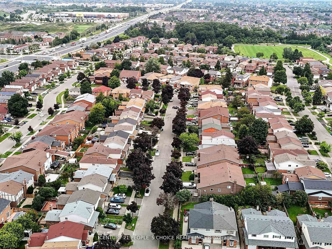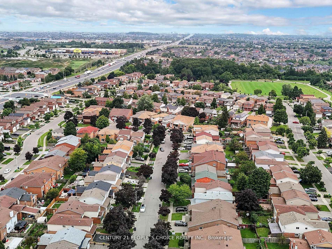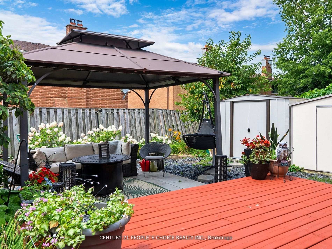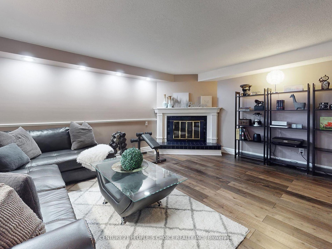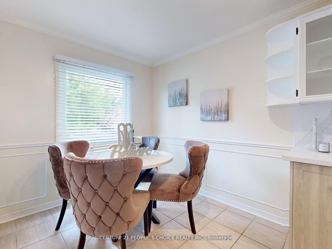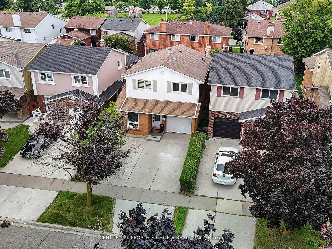$899,999
Available - For Sale
Listing ID: W10409831
50 Pluto Dr , Brampton, L6V 3W5, Ontario
| Welcome to this Stunning 3 Bedroom-Detached Backsplit 5 Home! Nestled in a Family-oriented Neighbourhood of Madoc. It features Newer floorings, New Driveway, Gorgeous Kitchen with New Appliances, New Quartz Countertop & Spacious Breakfast Area, Lovely Dining Room Walkout to a Beautiful Sunroom & Patio Deck with Fully Fenced & Landscaped Backyard, Perfect for Entertaining, Large Living Room, a Family Room with cozy Fireplace, Huge Bedrooms, Finished Basement, and Stylish Washrooms. Plenty of space for Big Family & Gatherings! Steps to All Amenities, Plazas, Shopping, Trinity Common Mall, Supermarkets, Restaurants, Hi-way 410, Bus Stops, Go station, Schools, Parks, Golf Club, etc.. |
| Extras: Fridge, Stove, Dishwasher, Washer & Dryer |
| Price | $899,999 |
| Taxes: | $4759.46 |
| Address: | 50 Pluto Dr , Brampton, L6V 3W5, Ontario |
| Lot Size: | 30.00 x 100.00 (Feet) |
| Directions/Cross Streets: | Highway 10 & Bovaird |
| Rooms: | 7 |
| Rooms +: | 1 |
| Bedrooms: | 3 |
| Bedrooms +: | 1 |
| Kitchens: | 1 |
| Family Room: | Y |
| Basement: | Finished |
| Approximatly Age: | 31-50 |
| Property Type: | Detached |
| Style: | Backsplit 5 |
| Exterior: | Brick, Vinyl Siding |
| Garage Type: | Built-In |
| (Parking/)Drive: | Private |
| Drive Parking Spaces: | 2 |
| Pool: | None |
| Approximatly Age: | 31-50 |
| Approximatly Square Footage: | 1500-2000 |
| Property Features: | Park, Place Of Worship, Public Transit, School |
| Fireplace/Stove: | Y |
| Heat Source: | Gas |
| Heat Type: | Forced Air |
| Central Air Conditioning: | Central Air |
| Sewers: | Sewers |
| Water: | Municipal |
$
%
Years
This calculator is for demonstration purposes only. Always consult a professional
financial advisor before making personal financial decisions.
| Although the information displayed is believed to be accurate, no warranties or representations are made of any kind. |
| CENTURY 21 PEOPLE`S CHOICE REALTY INC. |
|
|

Dir:
416-828-2535
Bus:
647-462-9629
| Virtual Tour | Book Showing | Email a Friend |
Jump To:
At a Glance:
| Type: | Freehold - Detached |
| Area: | Peel |
| Municipality: | Brampton |
| Neighbourhood: | Madoc |
| Style: | Backsplit 5 |
| Lot Size: | 30.00 x 100.00(Feet) |
| Approximate Age: | 31-50 |
| Tax: | $4,759.46 |
| Beds: | 3+1 |
| Baths: | 3 |
| Fireplace: | Y |
| Pool: | None |
Locatin Map:
Payment Calculator:

