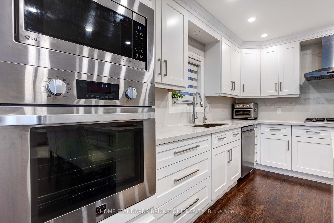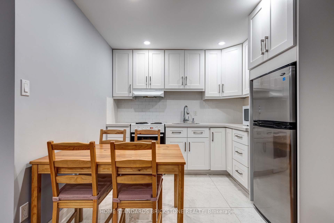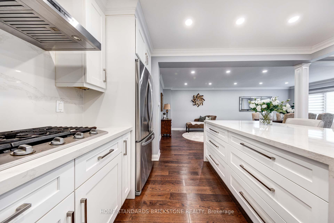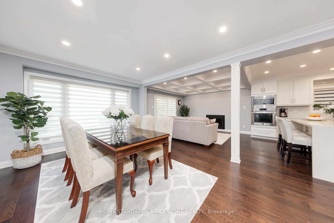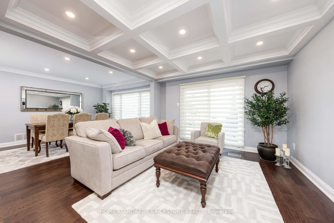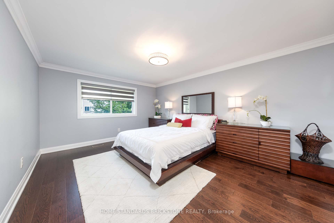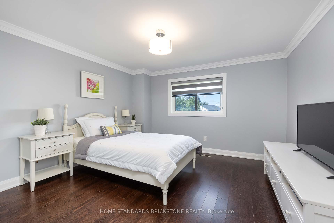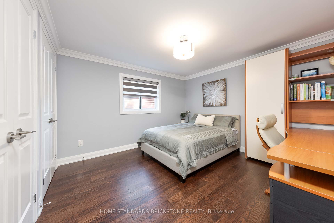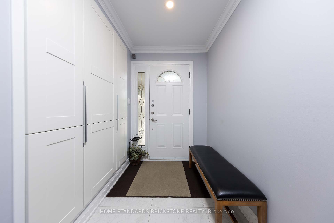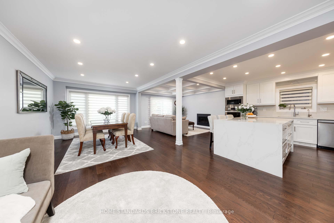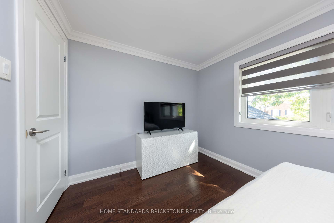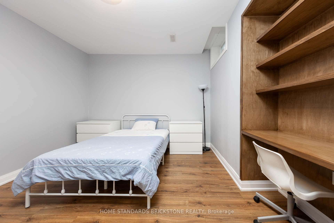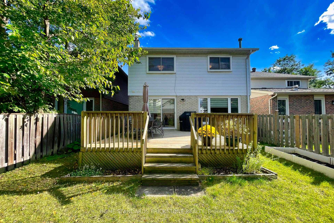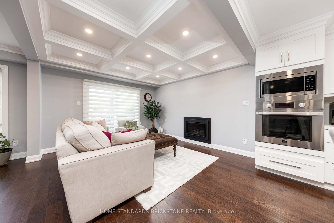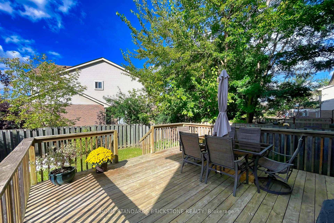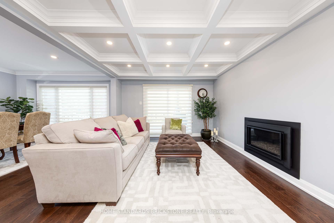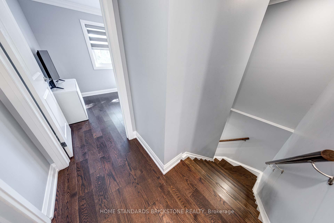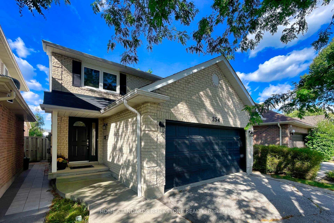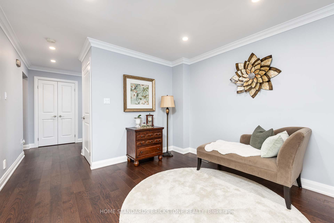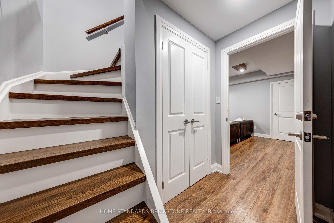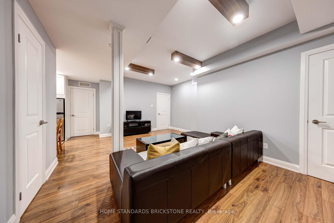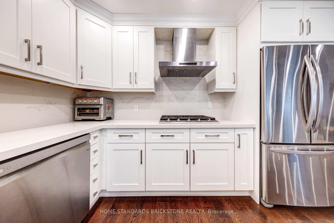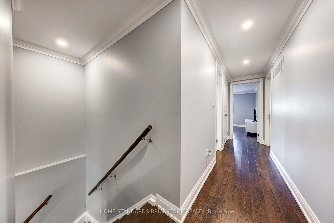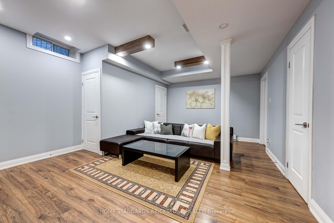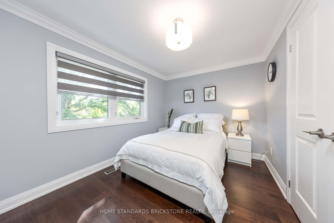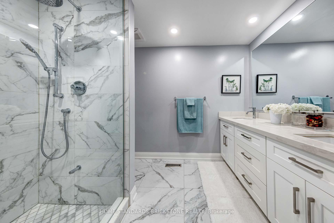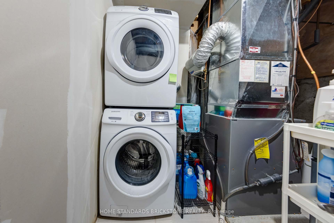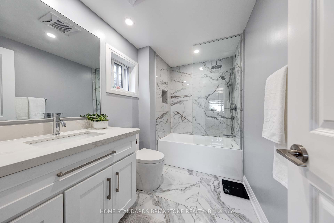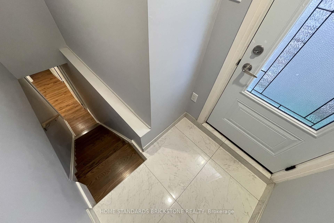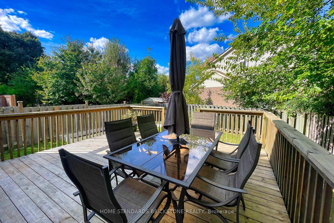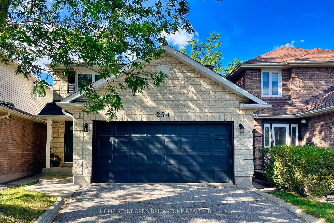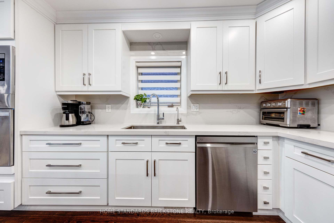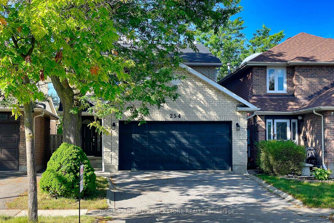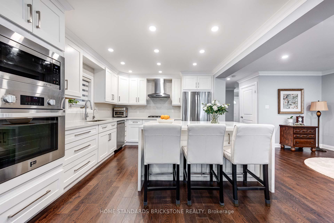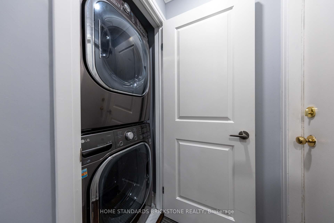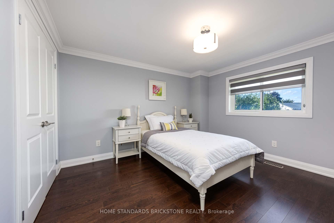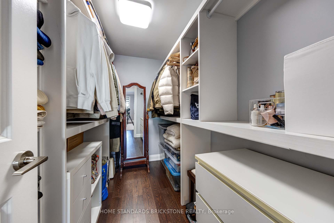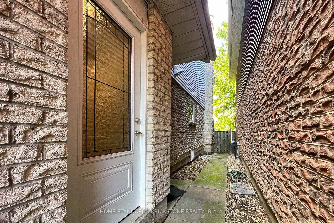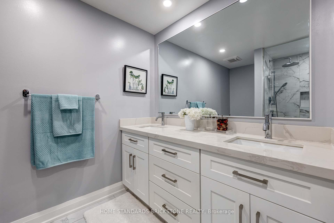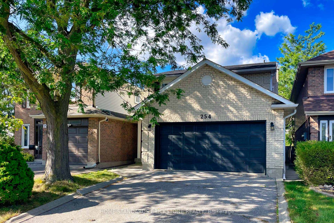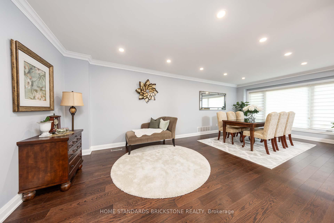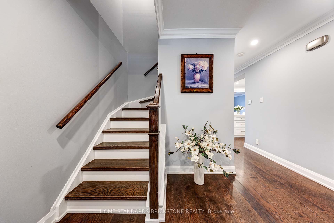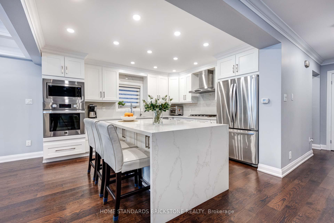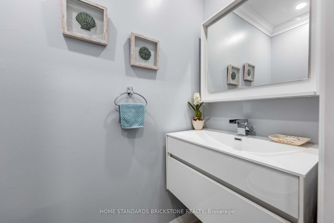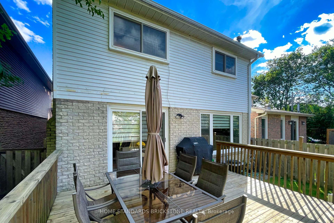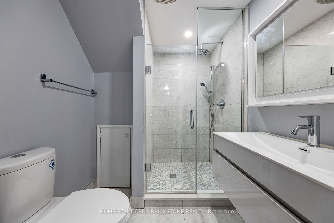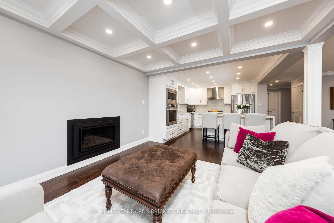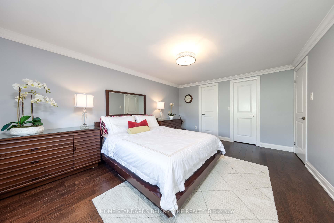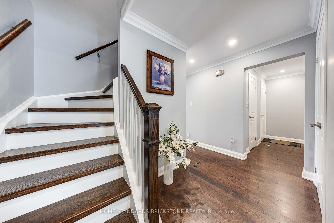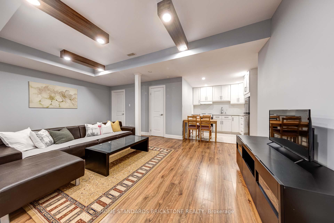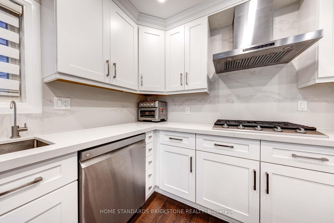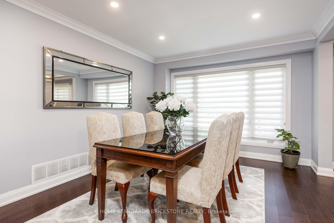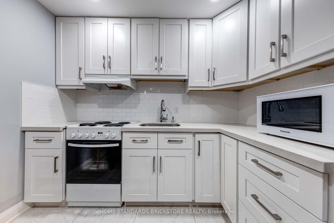$1,500,000
Available - For Sale
Listing ID: N10408087
254 Mullen Dr , Vaughan, L4J 2P2, Ontario
| Gorgeous Brand New Fully Renovated/Upgraded 2-Storey Executive Detached Home In Thornhill. Brand new Kitchen , Center island, Fridge, stove, dishwasher, Quartz countertops and backsplash. Renovated bath rooms. New lights and new paint. Flat ceiling. Main Floor Laundry With Direct Access To Garage. Spacious & Open-Concept Layout. This spacious residence offers a fully finished basement with a separate entrance, perfect for an in-law suite or potential rental income. Move-In Condition. Roof 2019, Add Insulation 2019, New A/C & Furnace 2018. Owned H/W |
| Price | $1,500,000 |
| Taxes: | $4918.12 |
| Address: | 254 Mullen Dr , Vaughan, L4J 2P2, Ontario |
| Lot Size: | 31.21 x 111.68 (Feet) |
| Directions/Cross Streets: | Steeles/Bathurst |
| Rooms: | 10 |
| Bedrooms: | 4 |
| Bedrooms +: | 1 |
| Kitchens: | 1 |
| Kitchens +: | 1 |
| Family Room: | Y |
| Basement: | Finished |
| Property Type: | Detached |
| Style: | 2-Storey |
| Exterior: | Brick |
| Garage Type: | Built-In |
| (Parking/)Drive: | Pvt Double |
| Drive Parking Spaces: | 2 |
| Pool: | None |
| Fireplace/Stove: | Y |
| Heat Source: | Gas |
| Heat Type: | Forced Air |
| Central Air Conditioning: | Central Air |
| Laundry Level: | Main |
| Sewers: | Sewers |
| Water: | Municipal |
$
%
Years
This calculator is for demonstration purposes only. Always consult a professional
financial advisor before making personal financial decisions.
| Although the information displayed is believed to be accurate, no warranties or representations are made of any kind. |
| HOME STANDARDS BRICKSTONE REALTY |
|
|

Dir:
416-828-2535
Bus:
647-462-9629
| Virtual Tour | Book Showing | Email a Friend |
Jump To:
At a Glance:
| Type: | Freehold - Detached |
| Area: | York |
| Municipality: | Vaughan |
| Neighbourhood: | Brownridge |
| Style: | 2-Storey |
| Lot Size: | 31.21 x 111.68(Feet) |
| Tax: | $4,918.12 |
| Beds: | 4+1 |
| Baths: | 4 |
| Fireplace: | Y |
| Pool: | None |
Locatin Map:
Payment Calculator:

