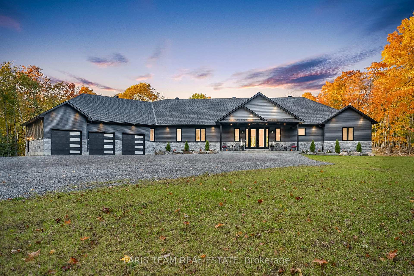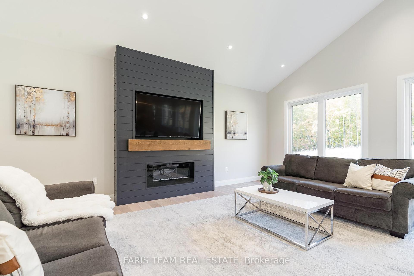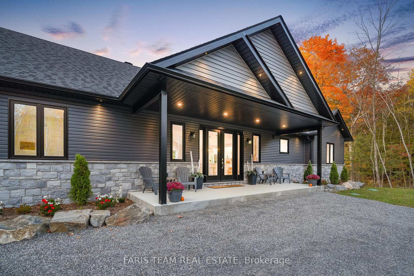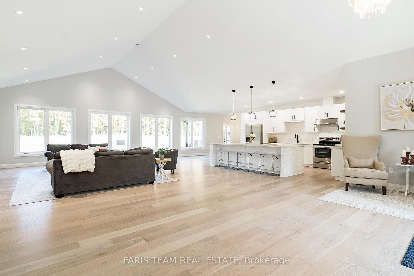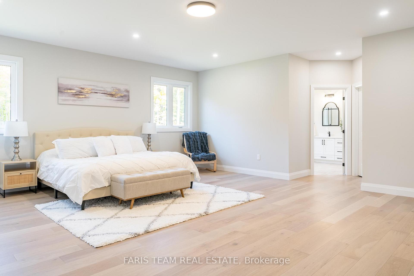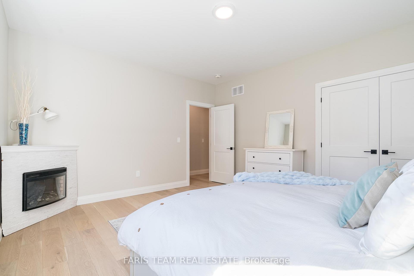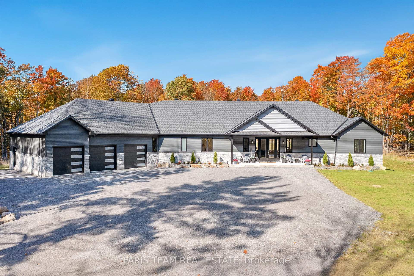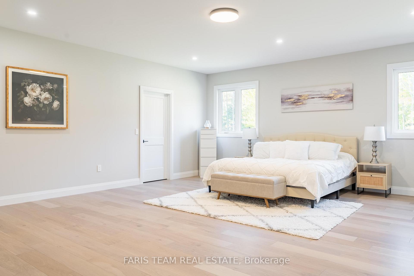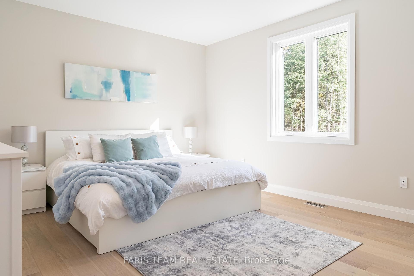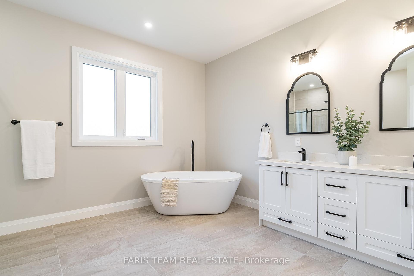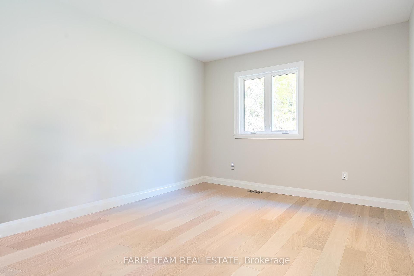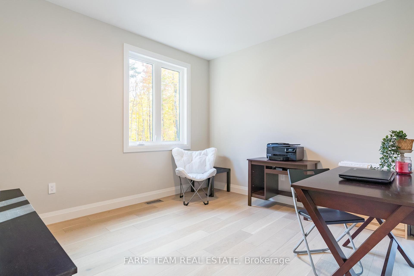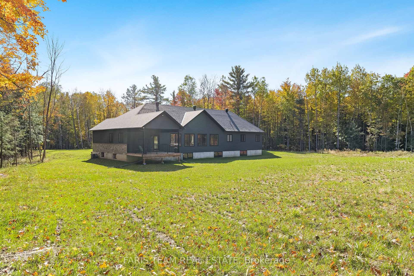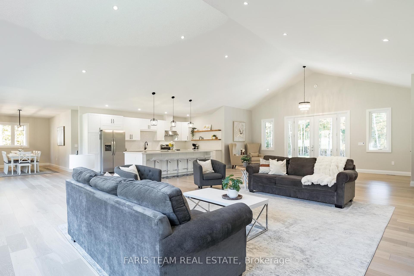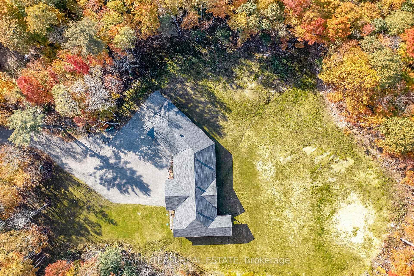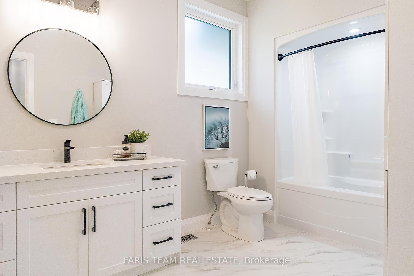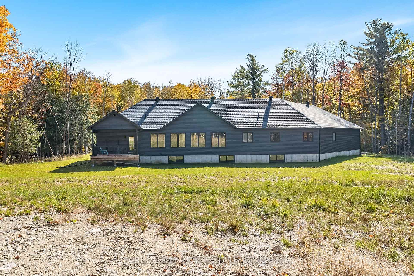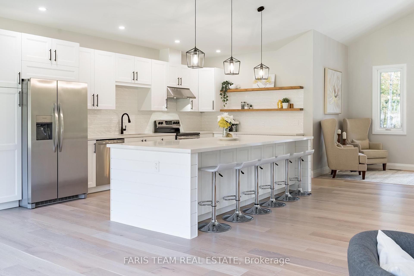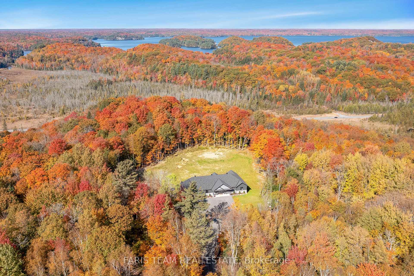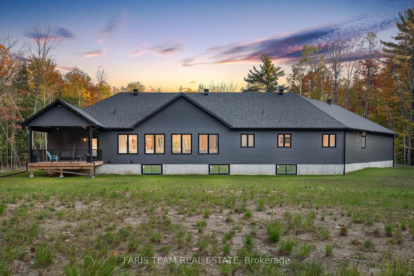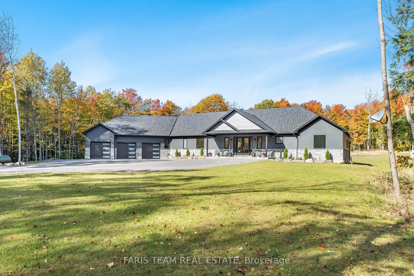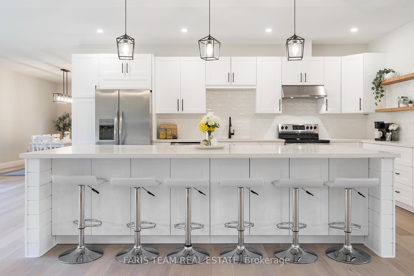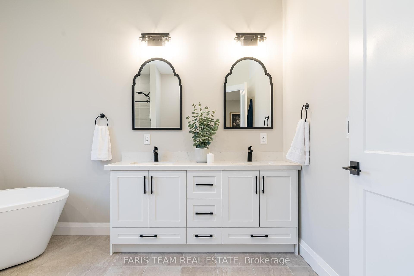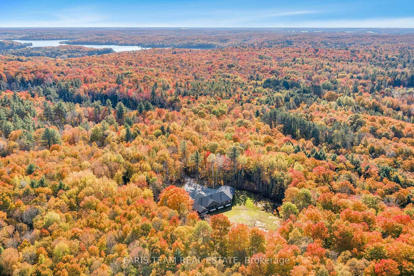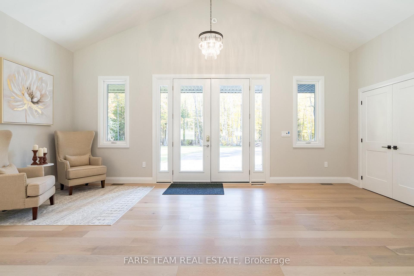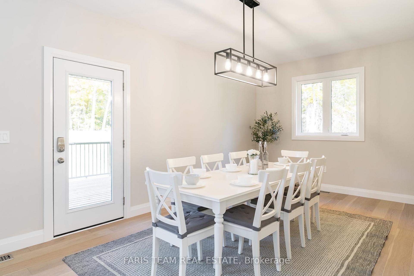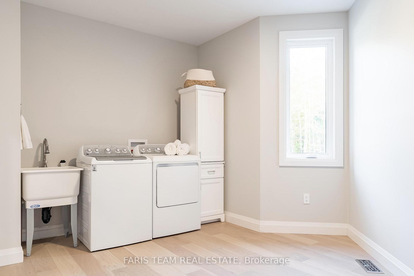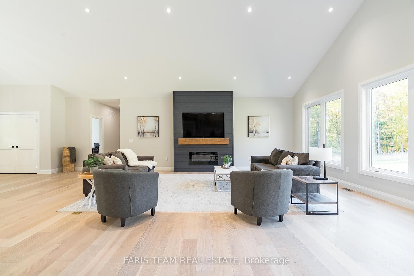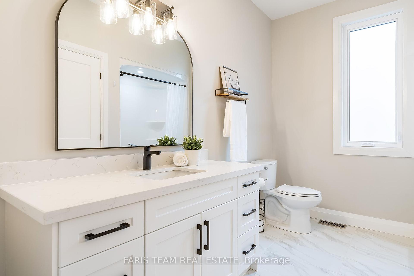$1,589,000
Available - For Sale
Listing ID: X10408389
1250 Old Parry Sound Rd , Muskoka Lakes, P0B 1M0, Ontario
| Top 5 Reasons You Will Love This Home: 1) Spectacular 3,681 square foot custom-built ranch bungalow settled on 10-acres of serene, wooded property, with a winding driveway that leads through the trees, offering roughed-in curbside lighting and an abundance of wildlife to enjoy 2) Impressive open-plan layout greeting you with soaring cathedral ceilings in the main vestibule, where wall-to-wall windows at the rear bathe the home in natural light and offer breathtaking views of the surrounding forested landscape 3) High-end kitchen presenting a chefs dream, featuring sleek quartz countertops, a statement island with extra storage, and upgraded lighting enhancing the elegance of the space 4) Three generously sized bedrooms, including a private primary suite located on the west side of the home, complete with a luxurious ensuite hosting a separate soaker tub and two expansive walk-in closets for a grand retreat 5) Generously sized unfinished basement delivering immense potential and easy access from the main level leading to the oversized three-car garage, providing convenience and ample storage. Age 2. Visit our website for more detailed information. |
| Price | $1,589,000 |
| Taxes: | $307.00 |
| Address: | 1250 Old Parry Sound Rd , Muskoka Lakes, P0B 1M0, Ontario |
| Lot Size: | 300.00 x 1400.00 (Feet) |
| Acreage: | 10-24.99 |
| Directions/Cross Streets: | Hwy 141/Old Parry Sound Rd |
| Rooms: | 9 |
| Bedrooms: | 3 |
| Bedrooms +: | |
| Kitchens: | 1 |
| Family Room: | N |
| Basement: | Full, Unfinished |
| Approximatly Age: | 0-5 |
| Property Type: | Detached |
| Style: | Bungalow |
| Exterior: | Stone, Vinyl Siding |
| Garage Type: | Attached |
| Drive Parking Spaces: | 30 |
| Pool: | None |
| Approximatly Age: | 0-5 |
| Approximatly Square Footage: | 3500-5000 |
| Property Features: | Wooded/Treed |
| Fireplace/Stove: | Y |
| Heat Source: | Propane |
| Heat Type: | Forced Air |
| Central Air Conditioning: | Central Air |
| Laundry Level: | Main |
| Sewers: | Septic |
| Water: | Well |
| Water Supply Types: | Drilled Well |
$
%
Years
This calculator is for demonstration purposes only. Always consult a professional
financial advisor before making personal financial decisions.
| Although the information displayed is believed to be accurate, no warranties or representations are made of any kind. |
| FARIS TEAM REAL ESTATE |
|
|

Dir:
416-828-2535
Bus:
647-462-9629
| Virtual Tour | Book Showing | Email a Friend |
Jump To:
At a Glance:
| Type: | Freehold - Detached |
| Area: | Muskoka |
| Municipality: | Muskoka Lakes |
| Style: | Bungalow |
| Lot Size: | 300.00 x 1400.00(Feet) |
| Approximate Age: | 0-5 |
| Tax: | $307 |
| Beds: | 3 |
| Baths: | 3 |
| Fireplace: | Y |
| Pool: | None |
Locatin Map:
Payment Calculator:

