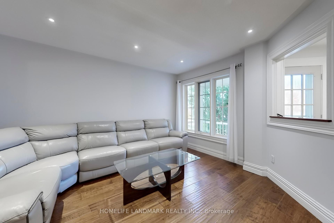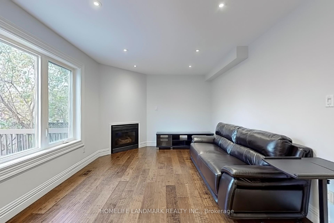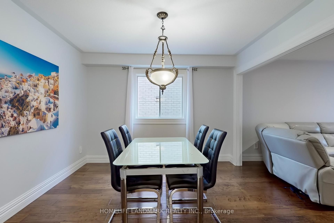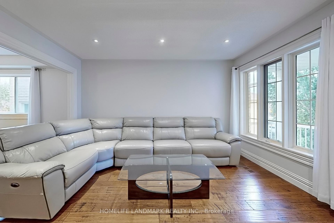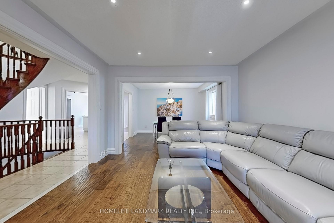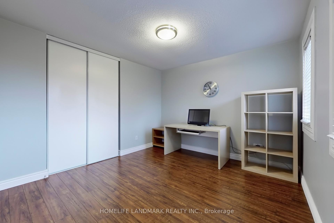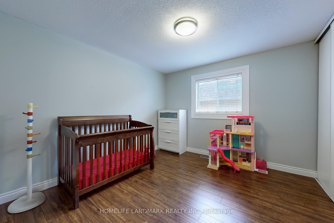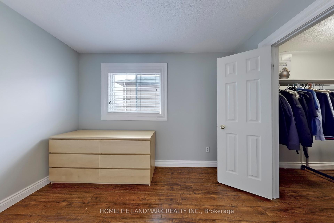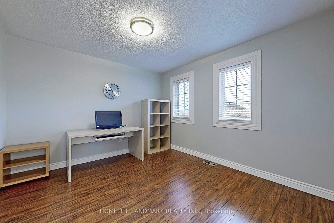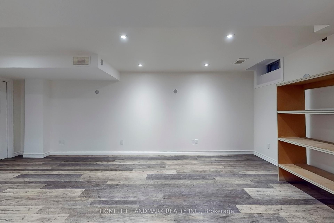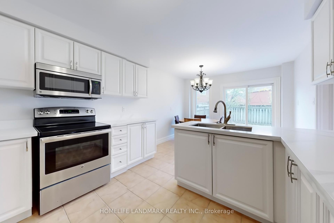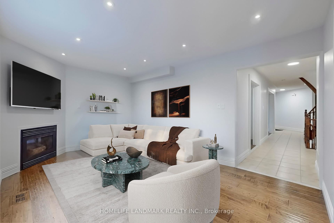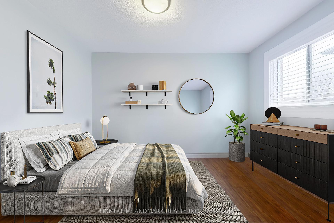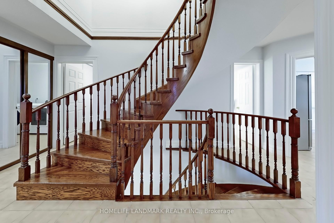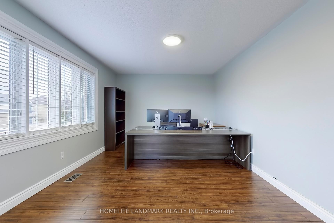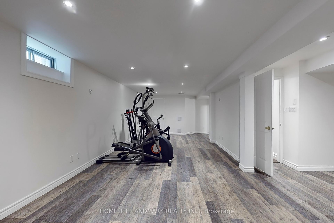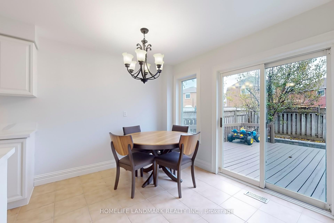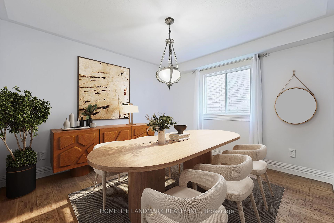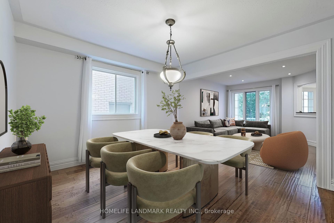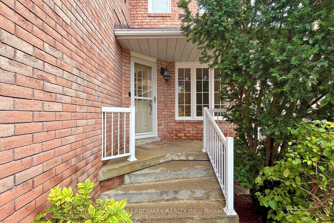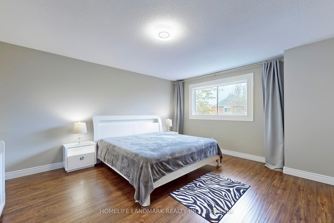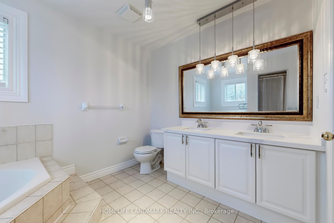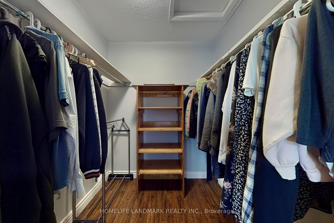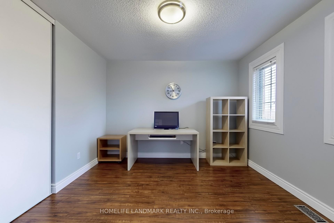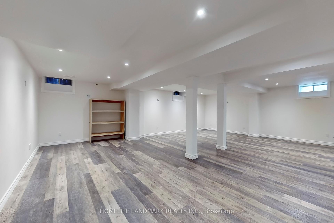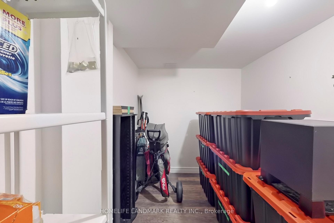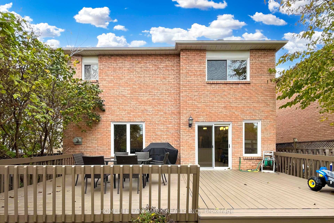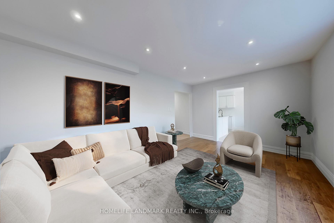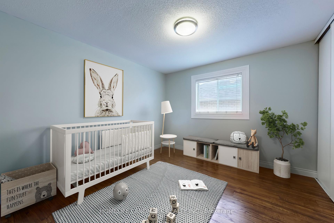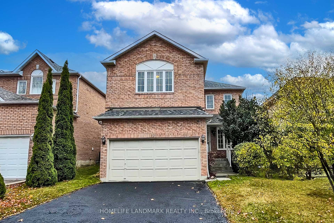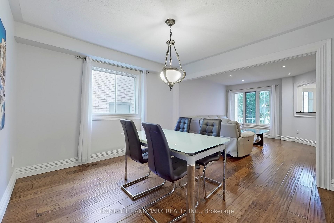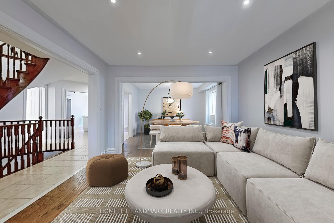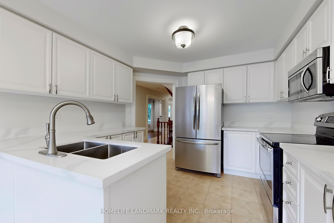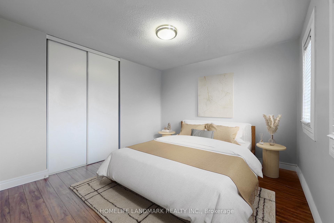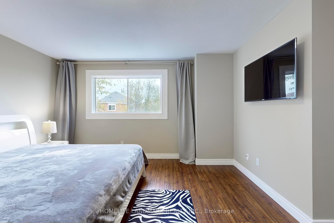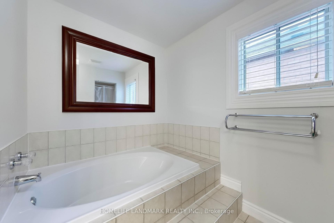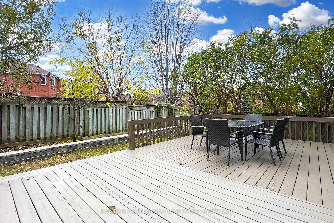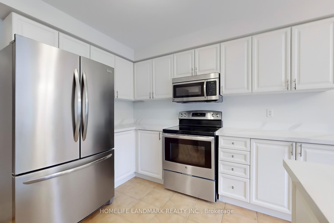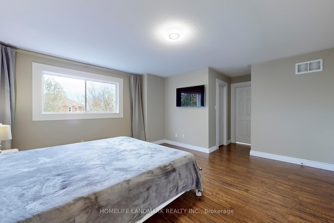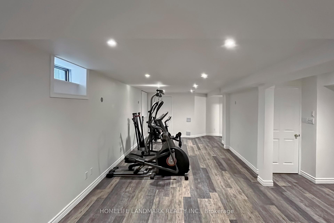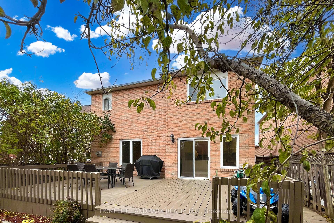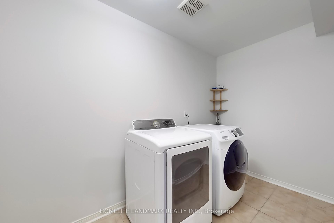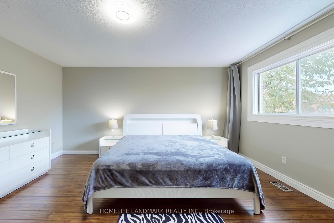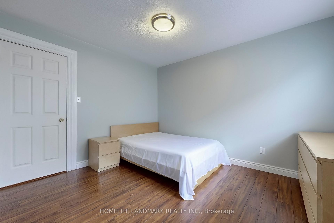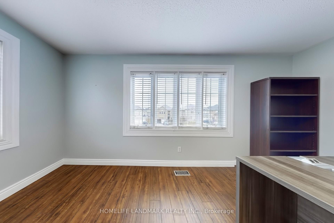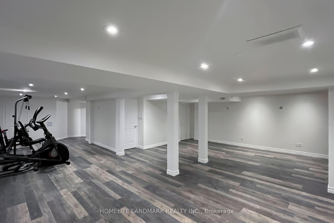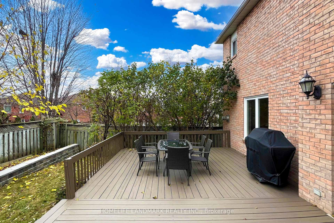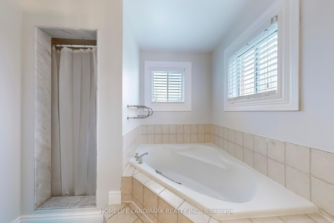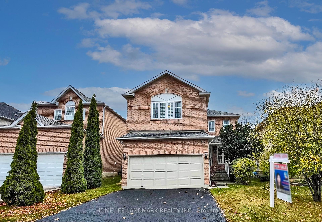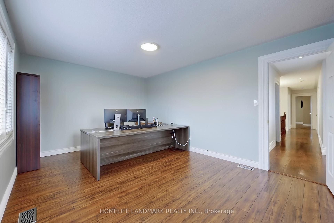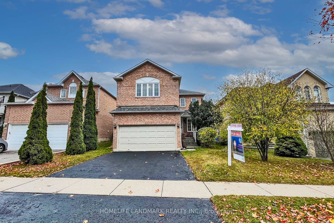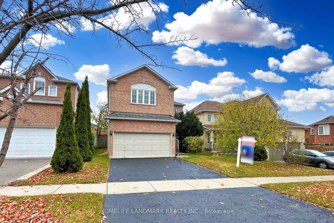$1,368,000
Available - For Sale
Listing ID: E10407937
51 Kerrison Dr West , Ajax, L1Z 1K2, Ontario
| Stunning Detached Home Located On Prestigious High Demand Central Community In Ajax. All Brick Design, Rare Found 5 Sunfilled Spacious Bedrooms. $$$Upgrades, Whole House Interior And Exterior Painted, Pot Lights Throughout With Switch, Whole House With Energy Saving LED Lamps. New Air Conditioner(17), Attic Insulation(18), New Fridge (19) . Functional Layout, New Whole House Countertop And Refresh Painted Cabinet, Brand New Storm Door, Video Door Bell With Camera, Smart Thermostat. Large Primary Bedroom Has 4 Pieces Ensuite With Double Sinks, Soaker Tub& Shower, And Walk-In Closet. Walkout To Fantastic Deck With Fully Fenced Yard, Deck Wood Mostly Replaced, New Garden Retain Stone. Pro Finished Basement With Newly Full Renovation . Close to Transit, Schools, Nature Trails, Community Centre, Large Outlet Mall, Shopping Mall, Restaurants, Supermarkets, Costco, Plaza, Parks and More! 5 Mins To GO Stn, Mins to HWY 401&412. |
| Extras: *Some pictures are virtually staged |
| Price | $1,368,000 |
| Taxes: | $7241.95 |
| Address: | 51 Kerrison Dr West , Ajax, L1Z 1K2, Ontario |
| Lot Size: | 40.03 x 110.32 (Feet) |
| Directions/Cross Streets: | Harwood /Kerrison Dr |
| Rooms: | 11 |
| Bedrooms: | 5 |
| Bedrooms +: | 1 |
| Kitchens: | 1 |
| Family Room: | Y |
| Basement: | Finished, Full |
| Property Type: | Detached |
| Style: | 2-Storey |
| Exterior: | Brick |
| Garage Type: | Built-In |
| (Parking/)Drive: | Private |
| Drive Parking Spaces: | 4 |
| Pool: | None |
| Approximatly Square Footage: | 2500-3000 |
| Property Features: | Fenced Yard, Park, Place Of Worship, Public Transit, Rec Centre, School |
| Fireplace/Stove: | Y |
| Heat Source: | Gas |
| Heat Type: | Forced Air |
| Central Air Conditioning: | Central Air |
| Sewers: | Sewers |
| Water: | Municipal |
$
%
Years
This calculator is for demonstration purposes only. Always consult a professional
financial advisor before making personal financial decisions.
| Although the information displayed is believed to be accurate, no warranties or representations are made of any kind. |
| HOMELIFE LANDMARK REALTY INC. |
|
|

Dir:
416-828-2535
Bus:
647-462-9629
| Virtual Tour | Book Showing | Email a Friend |
Jump To:
At a Glance:
| Type: | Freehold - Detached |
| Area: | Durham |
| Municipality: | Ajax |
| Neighbourhood: | Central |
| Style: | 2-Storey |
| Lot Size: | 40.03 x 110.32(Feet) |
| Tax: | $7,241.95 |
| Beds: | 5+1 |
| Baths: | 3 |
| Fireplace: | Y |
| Pool: | None |
Locatin Map:
Payment Calculator:

