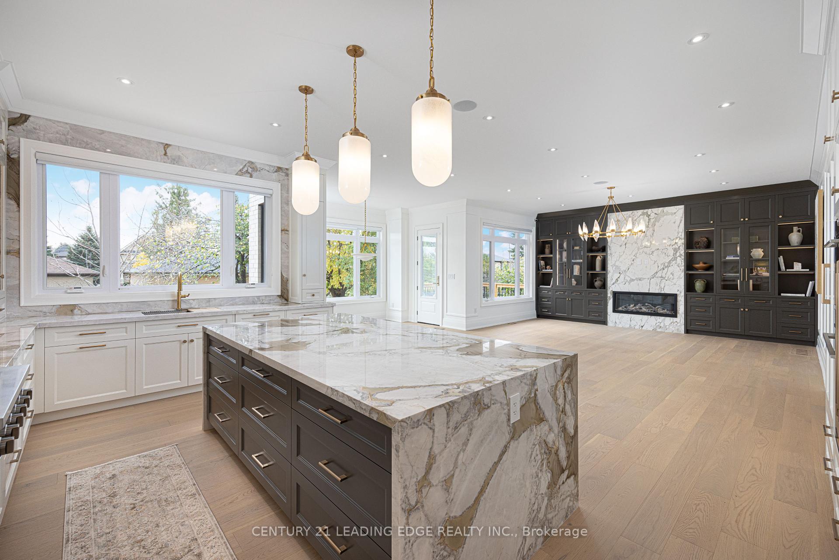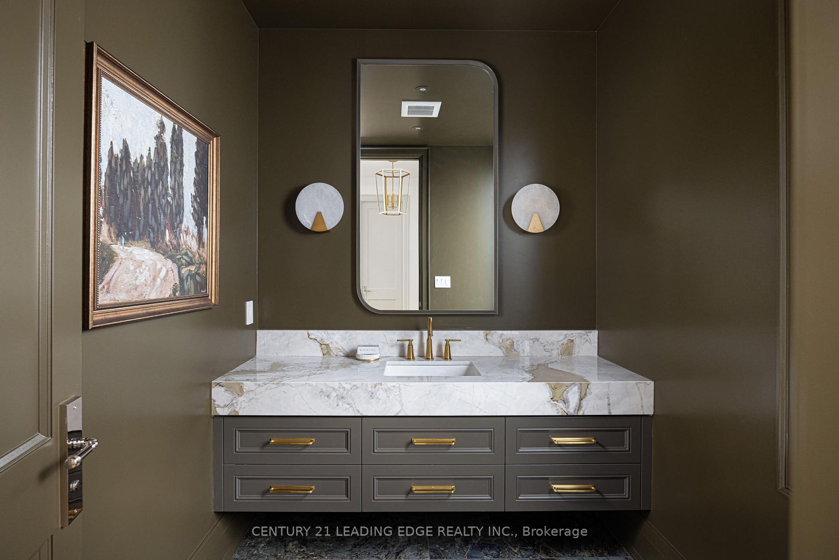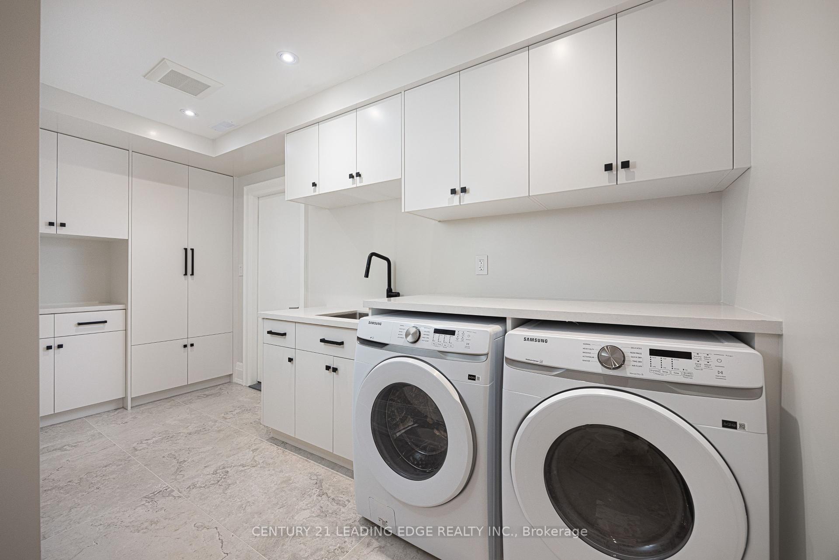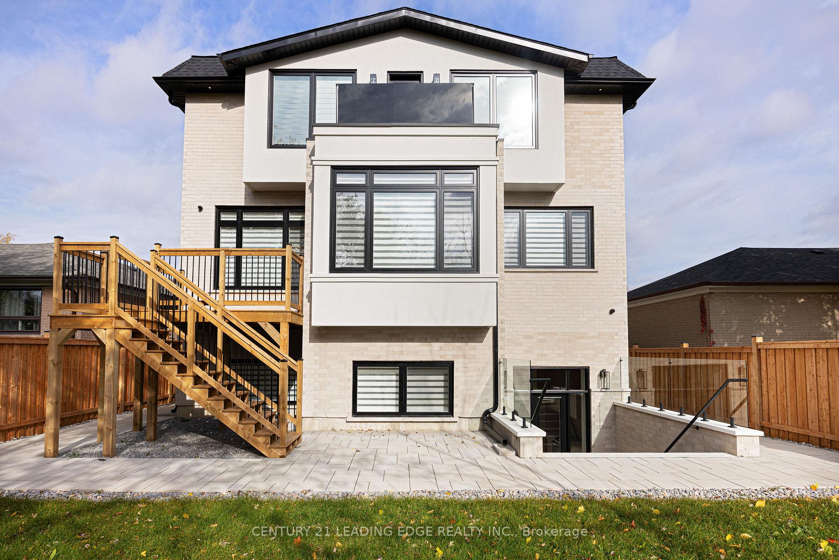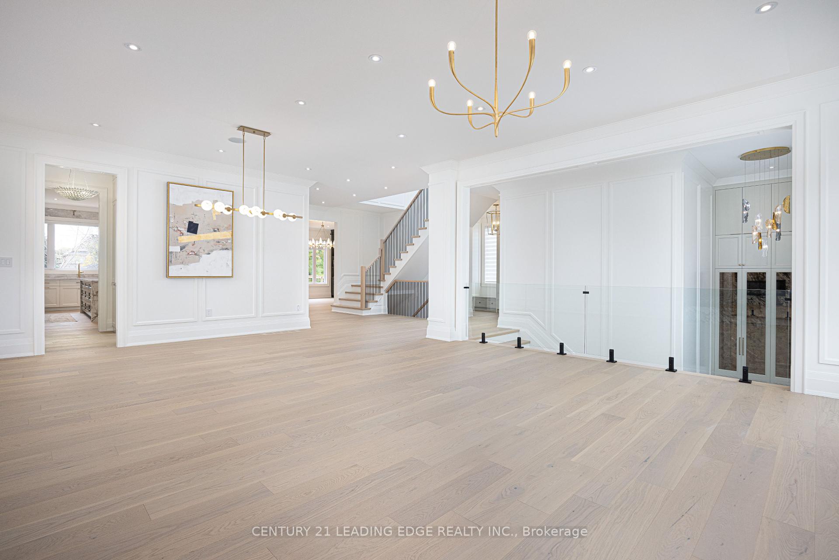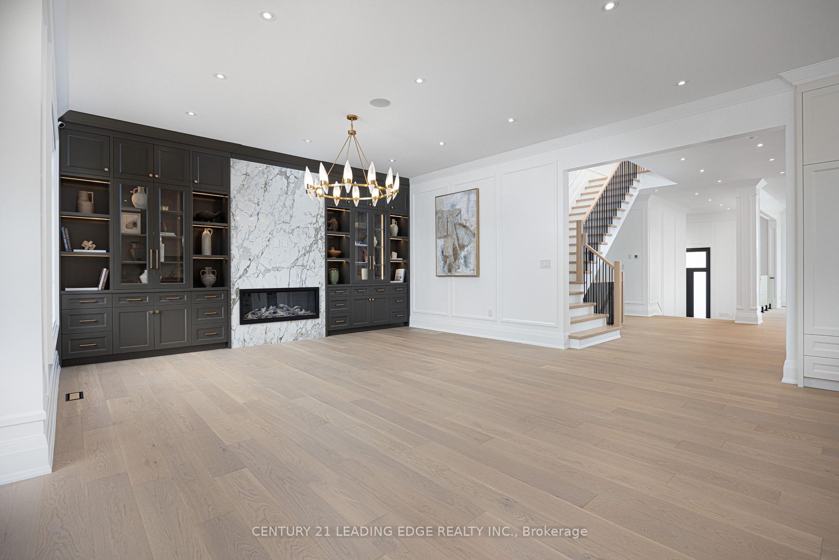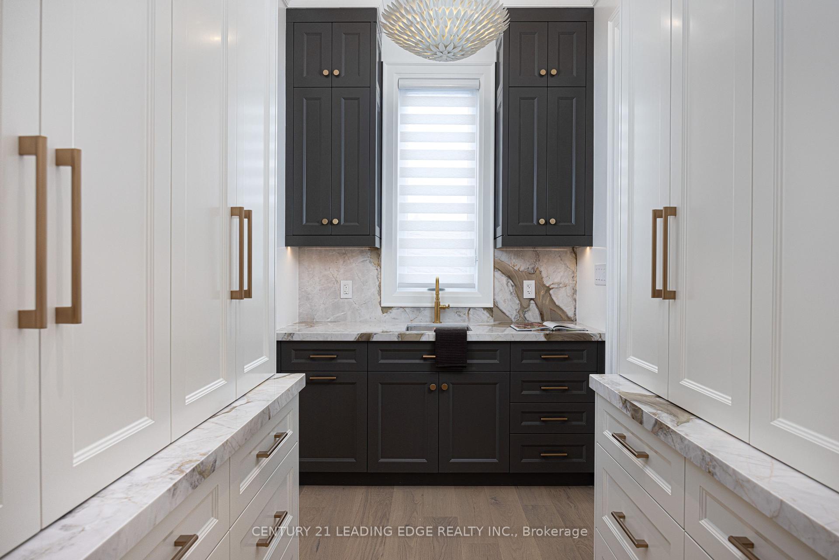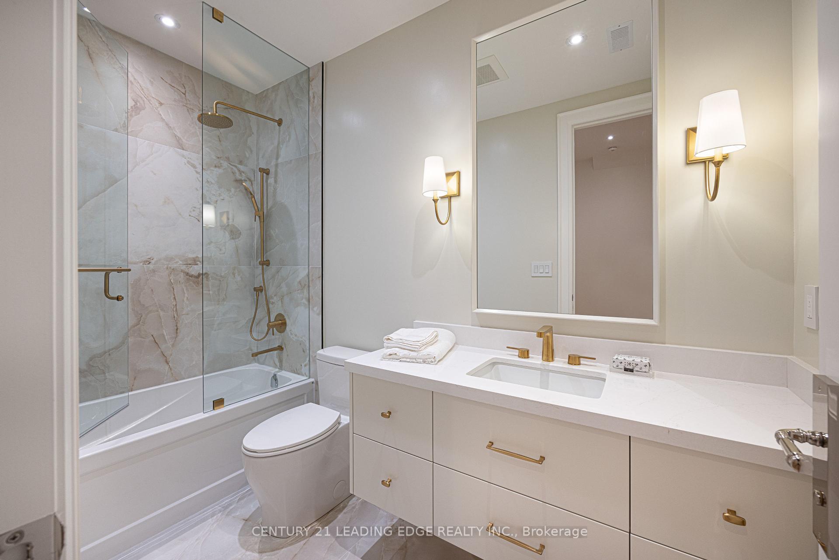$3,438,000
Available - For Sale
Listing ID: C10406554
333 BRIGHTON Ave , Toronto, M3H 4G4, Ontario
| Welcome to this exquisite newly built custom home by Tan Interiors, offering over 6400 Sqft (Main & 2nd Level 4,395 sqft) of luxurious living space. This stunning property features 4 spacious bdrms, each with its own ensuite baths, and 2 additional Br Rooms and 2 baths in the fully finished W/O bsmt. The main boast 10ft ceilings and second floors 9ft ceilings while the bsmt impresses with soaring 11ft ceilings. The gourmet kitchen is a chefs dream, featuring top-of-the-line appliances, custom cabinetry, 2 laundry rooms and impeccable attention to detail. The open-concept living and dining areas are perfect for entertaining, highlighted by elegant finishes and designer touches throughout. The W/O Bsmt includes a 2nd kitchen and a cozy family Rm, ideal for guests or extended family. Luxurious finishes adorn every corner of this home, from high-end flooring to premium fixtures. The expansive windows provide abundant natural light, creating a warm and inviting atmosphere. This home combines modern elegance with unparalleled comfort, making it the perfect retreat for discerning buyers. |
| Price | $3,438,000 |
| Taxes: | $0.00 |
| Address: | 333 BRIGHTON Ave , Toronto, M3H 4G4, Ontario |
| Lot Size: | 50.00 x 120.00 (Feet) |
| Directions/Cross Streets: | Sheppard Ave W. & Allen Rd |
| Rooms: | 9 |
| Rooms +: | 4 |
| Bedrooms: | 4 |
| Bedrooms +: | 2 |
| Kitchens: | 1 |
| Kitchens +: | 1 |
| Family Room: | Y |
| Basement: | Finished, Walk-Up |
| Property Type: | Detached |
| Style: | 2-Storey |
| Exterior: | Brick, Stone |
| Garage Type: | Attached |
| (Parking/)Drive: | Private |
| Drive Parking Spaces: | 4 |
| Pool: | None |
| Property Features: | Park, Place Of Worship, Public Transit |
| Fireplace/Stove: | Y |
| Heat Source: | Gas |
| Heat Type: | Forced Air |
| Central Air Conditioning: | Central Air |
| Laundry Level: | Upper |
| Elevator Lift: | N |
| Sewers: | Sewers |
| Water: | Municipal |
| Utilities-Cable: | Y |
| Utilities-Hydro: | Y |
| Utilities-Gas: | Y |
| Utilities-Telephone: | Y |
$
%
Years
This calculator is for demonstration purposes only. Always consult a professional
financial advisor before making personal financial decisions.
| Although the information displayed is believed to be accurate, no warranties or representations are made of any kind. |
| CENTURY 21 LEADING EDGE REALTY INC. |
|
|

Dir:
416-828-2535
Bus:
647-462-9629
| Virtual Tour | Book Showing | Email a Friend |
Jump To:
At a Glance:
| Type: | Freehold - Detached |
| Area: | Toronto |
| Municipality: | Toronto |
| Neighbourhood: | Bathurst Manor |
| Style: | 2-Storey |
| Lot Size: | 50.00 x 120.00(Feet) |
| Beds: | 4+2 |
| Baths: | 7 |
| Fireplace: | Y |
| Pool: | None |
Locatin Map:
Payment Calculator:

