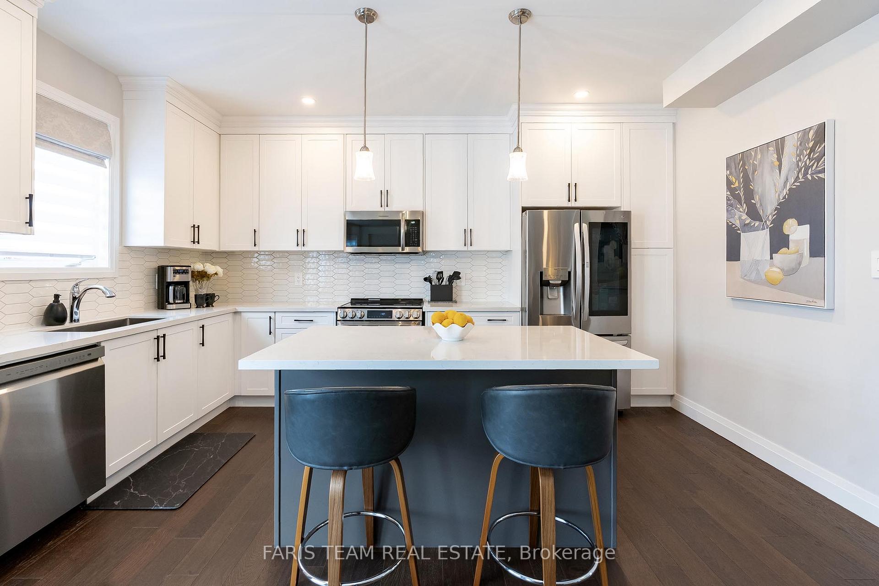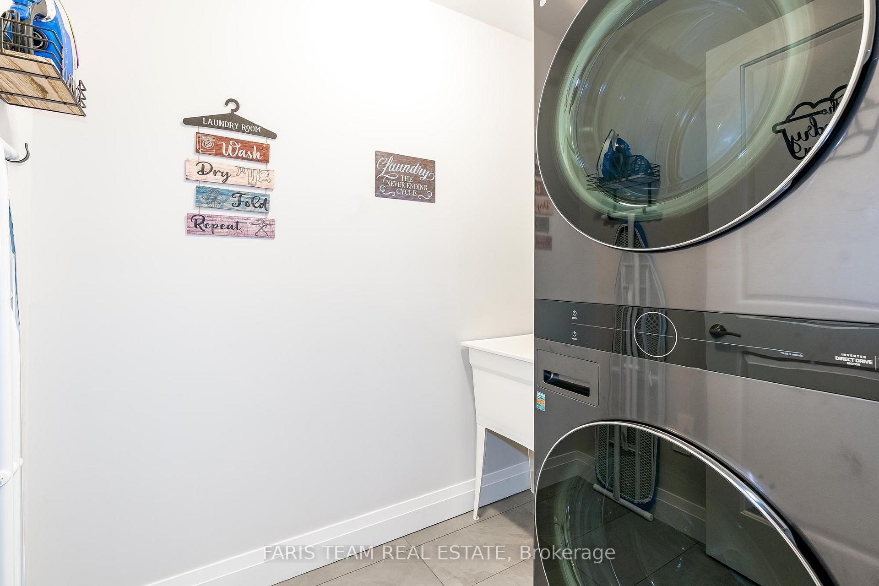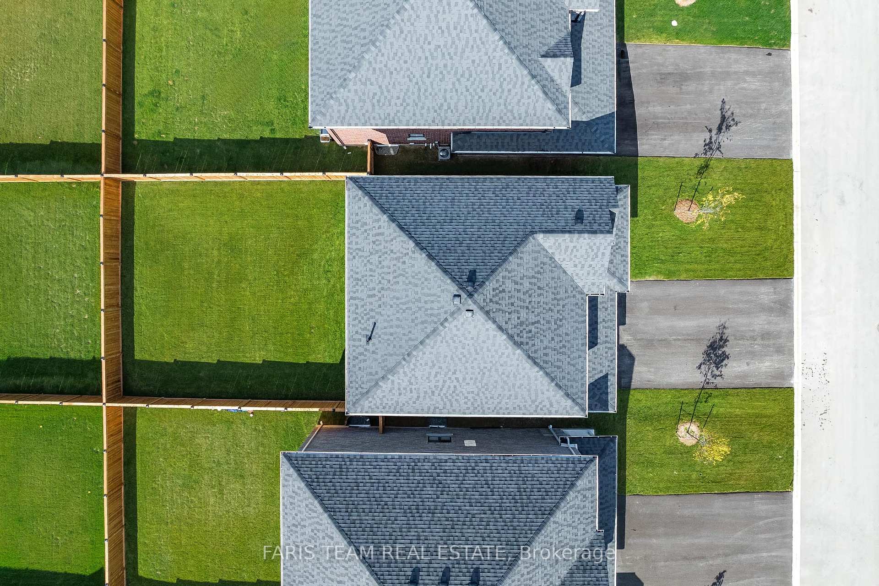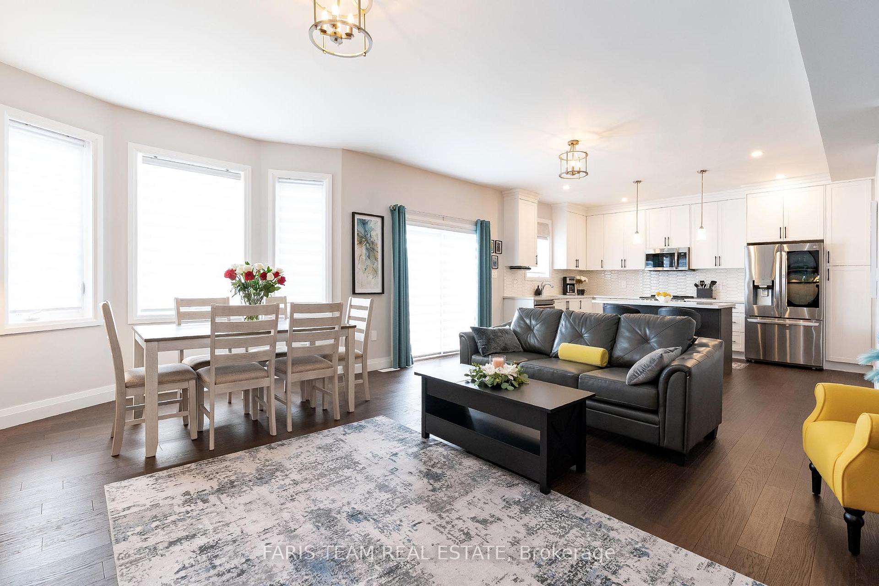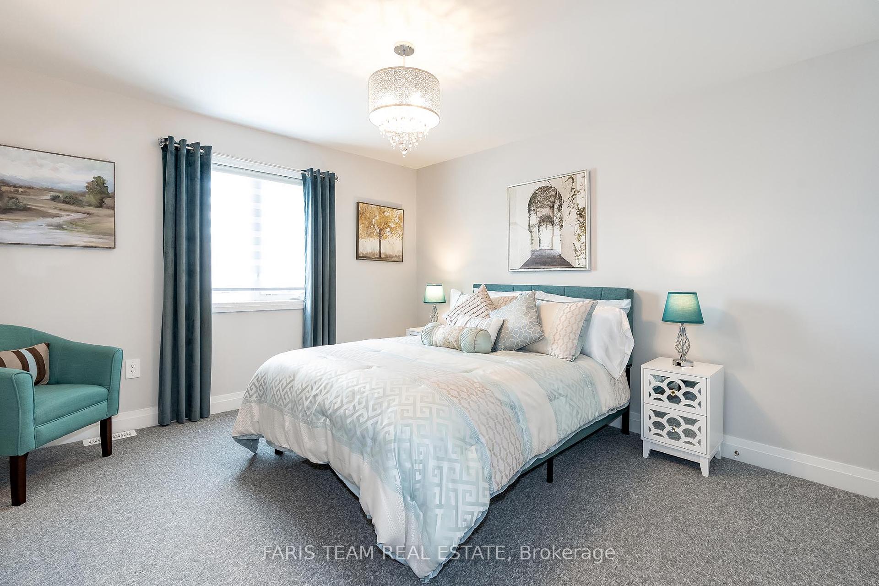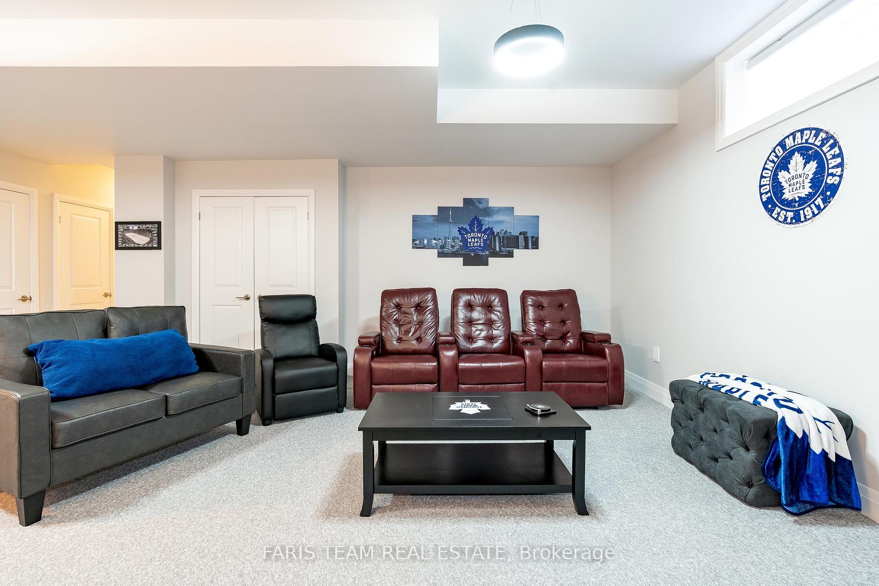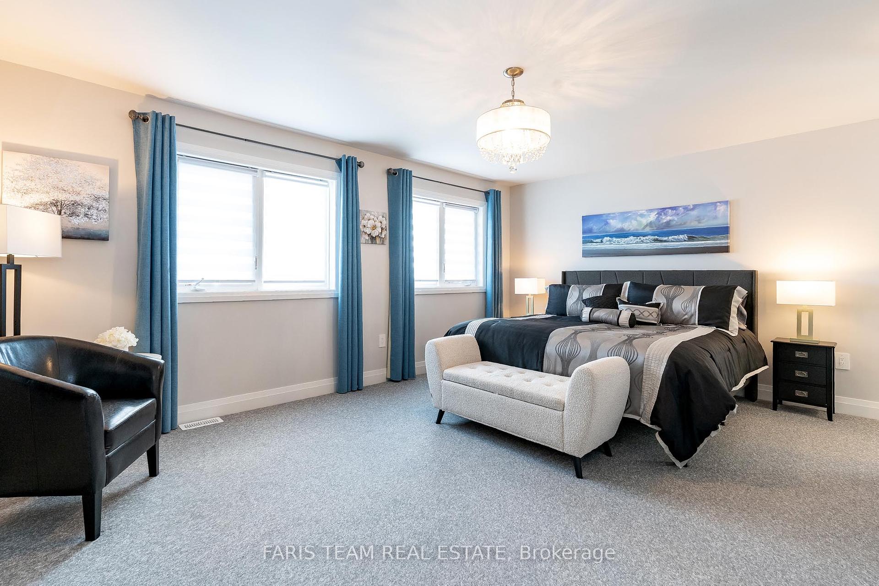$899,900
Available - For Sale
Listing ID: S10410399
135 Ritchie Cres , Springwater, L0L 1P0, Ontario
| Top 5 Reasons You Will Love This Home: 1) Designer-finishes throughout, from custom light fixtures and quartz countertops to elegant tile work and premium cabinetry, this home is packed with sophisticated touches that elevate every room 2) Built with care and attention to detail, this home radiates pride of ownership from quality materials to the well-maintained spaces, every inch of the home reflects a commitment to lasting beauty and value 3) Generously sized professionally finished basement with tall 10' ceilings, perfect for unwinding, whether watching your favourite movie or the big game and complete with a 3-piece bathroom 4) Chefs kitchen featuring high-end cabinetry, sleek quartz countertops, a stylish picket fence backsplash, and stainless-steel appliances, while the flowing layout leading into the living room creates the perfect space for entertaining 5) Striking brick and stone exterior commanding attention with smart system garage door openers, an inground smart Hunter sprinkler system ensuring the lawn and garden are always picture-perfect, and a large driveway and fully fenced backyard ensure ample space for any event. 2,662 fin.sq.ft. Age 1. Visit our website for more detailed information. |
| Extras: Additional Inclusions: Basement Theatre Room Love Seat. |
| Price | $899,900 |
| Taxes: | $3442.62 |
| Address: | 135 Ritchie Cres , Springwater, L0L 1P0, Ontario |
| Lot Size: | 40.68 x 105.74 (Feet) |
| Acreage: | < .50 |
| Directions/Cross Streets: | Deborah Rd/Ritchie Cres |
| Rooms: | 6 |
| Rooms +: | 2 |
| Bedrooms: | 3 |
| Bedrooms +: | |
| Kitchens: | 1 |
| Family Room: | N |
| Basement: | Finished, Full |
| Approximatly Age: | 0-5 |
| Property Type: | Detached |
| Style: | 2-Storey |
| Exterior: | Brick, Stone |
| Garage Type: | Attached |
| (Parking/)Drive: | Pvt Double |
| Drive Parking Spaces: | 4 |
| Pool: | None |
| Approximatly Age: | 0-5 |
| Approximatly Square Footage: | 1500-2000 |
| Property Features: | Fenced Yard, Park, School |
| Fireplace/Stove: | Y |
| Heat Source: | Gas |
| Heat Type: | Forced Air |
| Central Air Conditioning: | Central Air |
| Sewers: | Sewers |
| Water: | Municipal |
$
%
Years
This calculator is for demonstration purposes only. Always consult a professional
financial advisor before making personal financial decisions.
| Although the information displayed is believed to be accurate, no warranties or representations are made of any kind. |
| FARIS TEAM REAL ESTATE |
|
|

Dir:
416-828-2535
Bus:
647-462-9629
| Virtual Tour | Book Showing | Email a Friend |
Jump To:
At a Glance:
| Type: | Freehold - Detached |
| Area: | Simcoe |
| Municipality: | Springwater |
| Neighbourhood: | Elmvale |
| Style: | 2-Storey |
| Lot Size: | 40.68 x 105.74(Feet) |
| Approximate Age: | 0-5 |
| Tax: | $3,442.62 |
| Beds: | 3 |
| Baths: | 4 |
| Fireplace: | Y |
| Pool: | None |
Locatin Map:
Payment Calculator:

