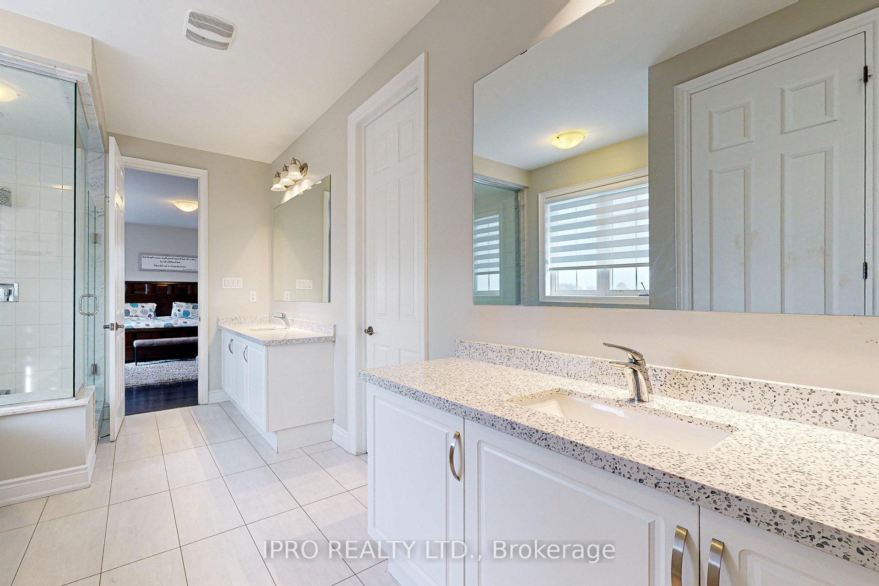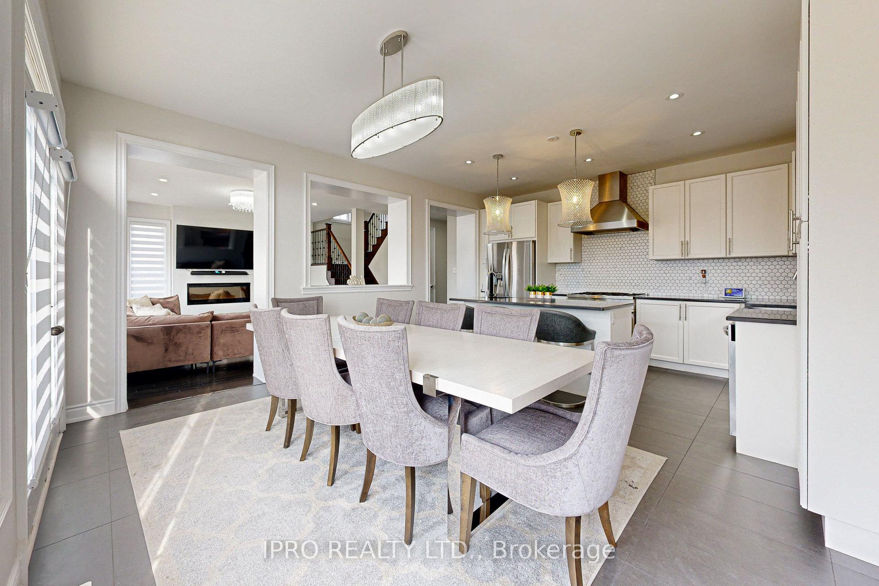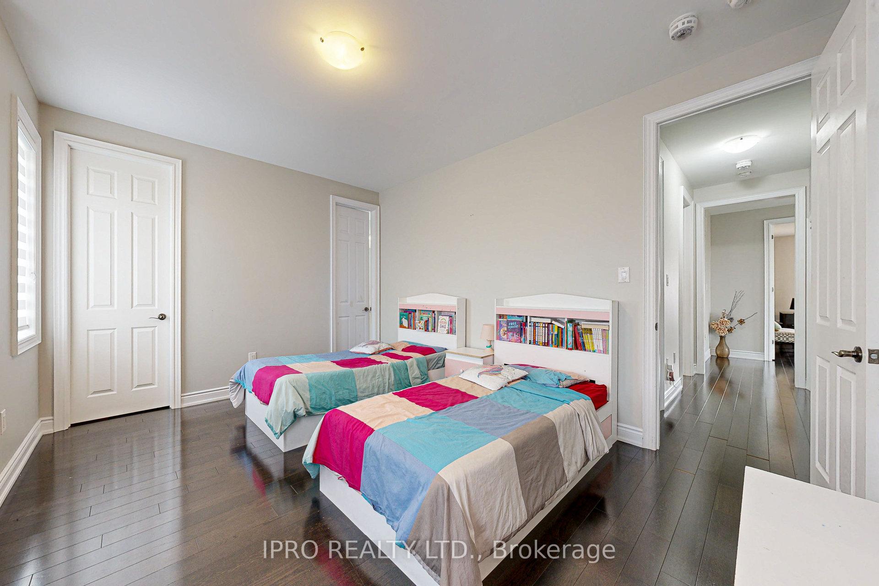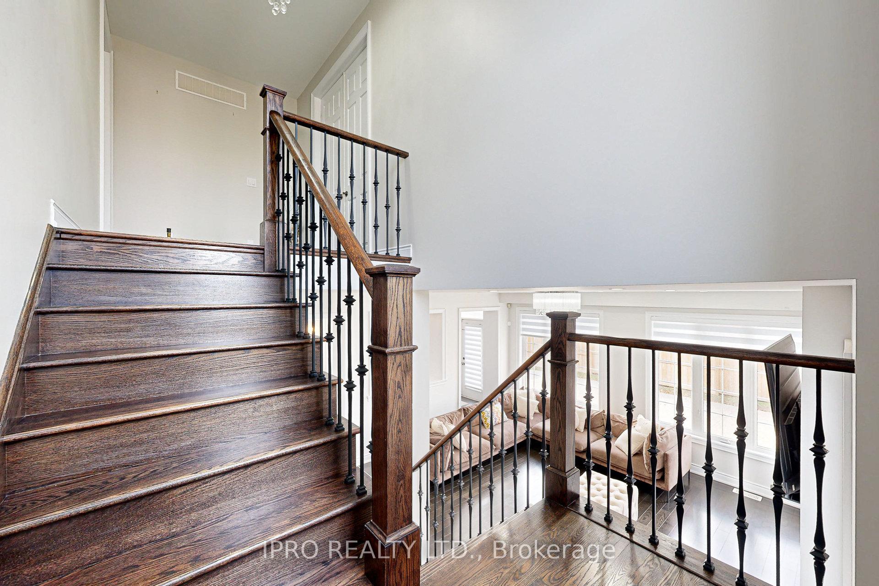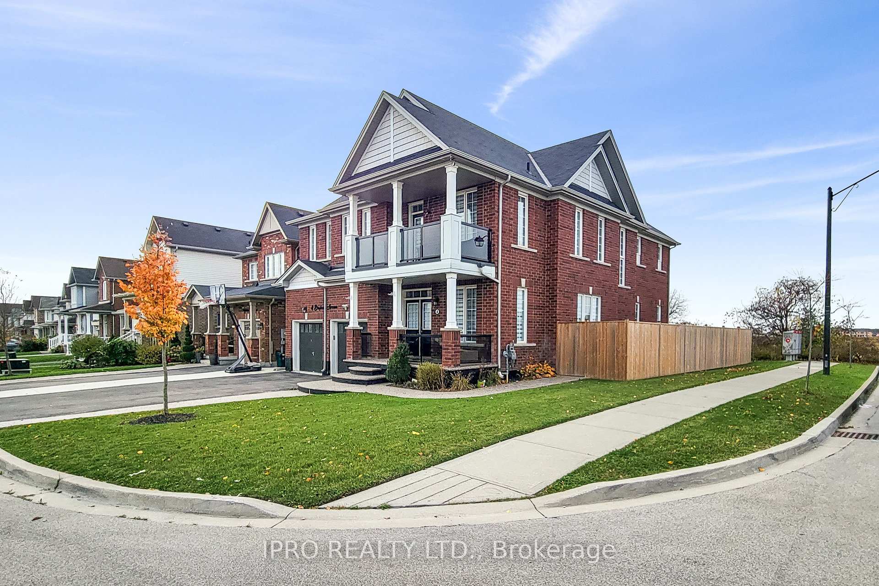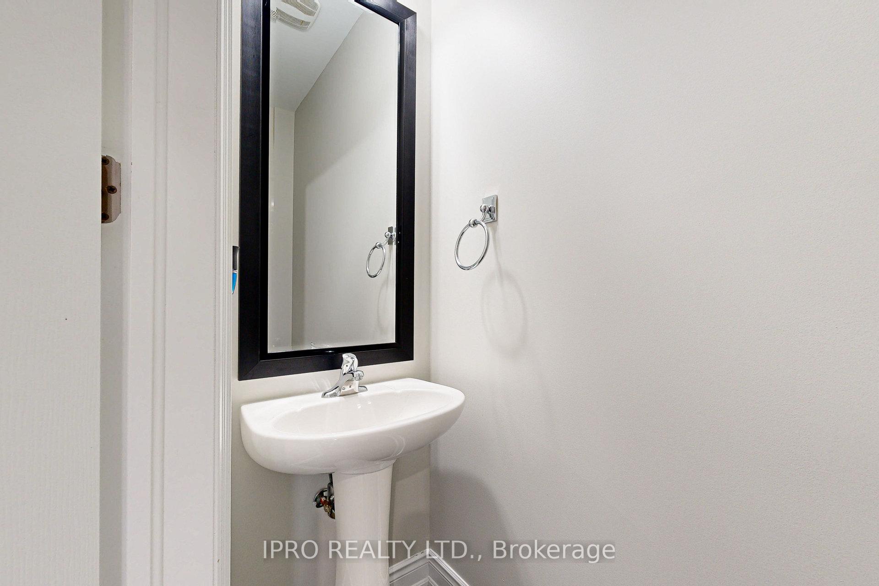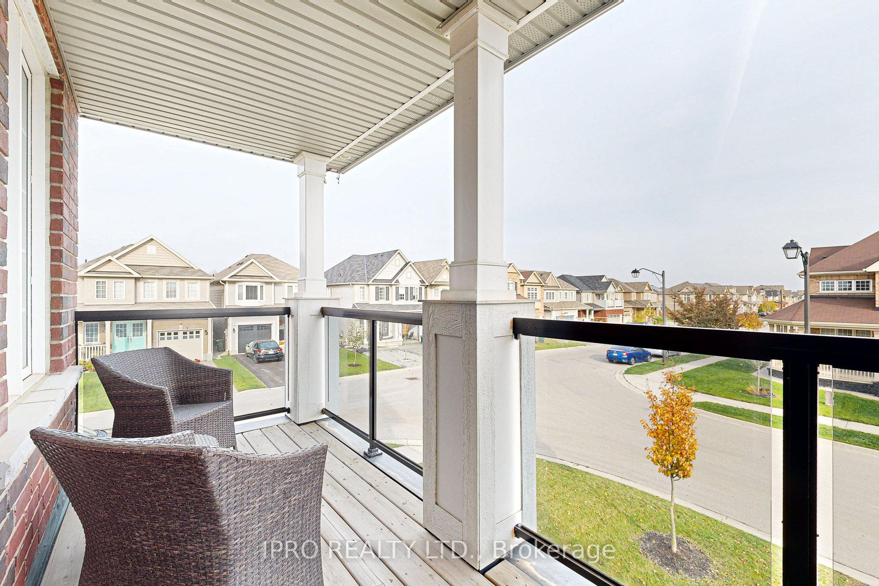$1,269,777
Available - For Sale
Listing ID: X10082500
4 Brigham Ave , Hamilton, L0R 1C0, Ontario
| Discover this stunning 4-bedroom, 4-bathroom gem in the heart of Binbrook with all the Fixings. 2,943 SF of beautifully designed living space (above grade). This corner unit offers an array of high-end features that promise comfort and style. A grand, welcoming foyer, 9-foot ceilings, 8-foot doorways, elegant rod-iron spindles, Hardwood floors through-out and a full-brick exterior and a front balcony that adds timeless charm. The main floors open concept layout includes a naturally lit living room with a fireplace, a flexible dining room or den with coffered ceilings, and a well-equipped eat-in kitchen. This chefs kitchen offers stone countertops, custom cabinetry, stainless steel appliances, a pantry, and a breakfast area that connects to a paved backyard, providing a comfortable space for outdoor gatherings. Each of the four bedrooms has convenient bathroom access, with three of the rooms also featuring their own walk-in closets for ample storage. The primary suite is a private retreat, complete with an ensuite bath that includes separate vanities, a freestanding tub, a glass-door shower with a marble threshold, and a spacious walk-in closet. The guest suite includes its own 4-piece bath with a tub and shower, while the remaining two bedrooms are connected by a shared Jack-and-Jill bathroom, which features double sinks and a full tub and shower for added convenience. With quality finishes, a well-designed layout, and a prime location in Binbrook, this home offers a practical blend of comfort and style suited for modern living. Forget the hype! Feel the buzz! This home is for you. |
| Extras: Stainless Steel Fridge, Stainless Steel Stove, Dishwasher, Washer and Dryer, Garage Door Opener and Remotes, All Electrical Lighting Fixtures |
| Price | $1,269,777 |
| Taxes: | $6246.52 |
| Address: | 4 Brigham Ave , Hamilton, L0R 1C0, Ontario |
| Lot Size: | 56.56 x 94.49 (Feet) |
| Acreage: | < .50 |
| Directions/Cross Streets: | Corner of Brigham & McAllistar |
| Rooms: | 7 |
| Bedrooms: | 4 |
| Bedrooms +: | |
| Kitchens: | 1 |
| Family Room: | Y |
| Basement: | Full |
| Approximatly Age: | 6-15 |
| Property Type: | Detached |
| Style: | 2-Storey |
| Exterior: | Brick |
| Garage Type: | Attached |
| (Parking/)Drive: | Private |
| Drive Parking Spaces: | 2 |
| Pool: | None |
| Approximatly Age: | 6-15 |
| Approximatly Square Footage: | 2500-3000 |
| Fireplace/Stove: | Y |
| Heat Source: | Gas |
| Heat Type: | Forced Air |
| Central Air Conditioning: | Central Air |
| Laundry Level: | Upper |
| Elevator Lift: | N |
| Sewers: | Septic |
| Water: | Municipal |
$
%
Years
This calculator is for demonstration purposes only. Always consult a professional
financial advisor before making personal financial decisions.
| Although the information displayed is believed to be accurate, no warranties or representations are made of any kind. |
| IPRO REALTY LTD. |
|
|

Dir:
416-828-2535
Bus:
647-462-9629
| Virtual Tour | Book Showing | Email a Friend |
Jump To:
At a Glance:
| Type: | Freehold - Detached |
| Area: | Hamilton |
| Municipality: | Hamilton |
| Neighbourhood: | Binbrook |
| Style: | 2-Storey |
| Lot Size: | 56.56 x 94.49(Feet) |
| Approximate Age: | 6-15 |
| Tax: | $6,246.52 |
| Beds: | 4 |
| Baths: | 4 |
| Fireplace: | Y |
| Pool: | None |
Locatin Map:
Payment Calculator:

