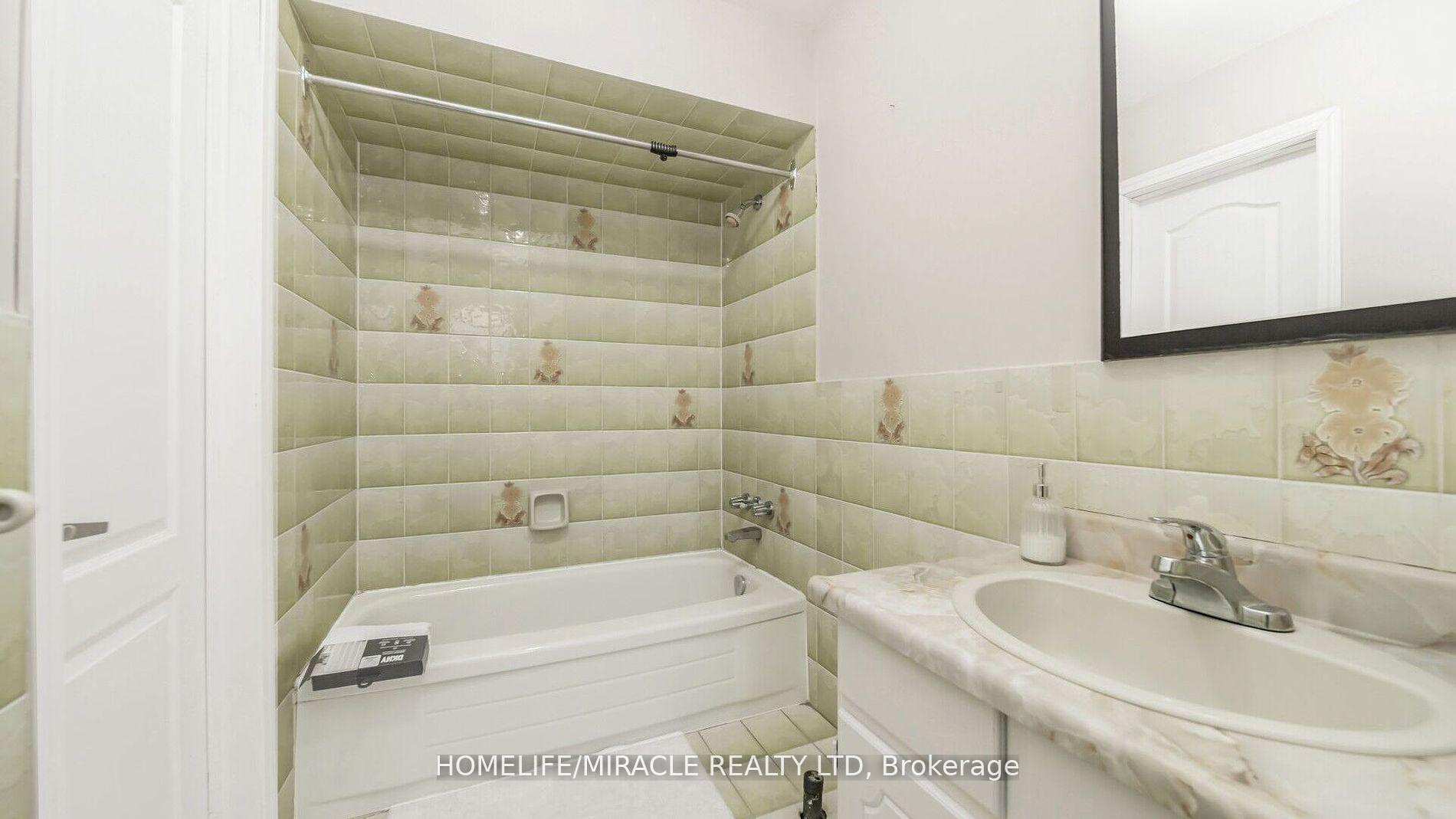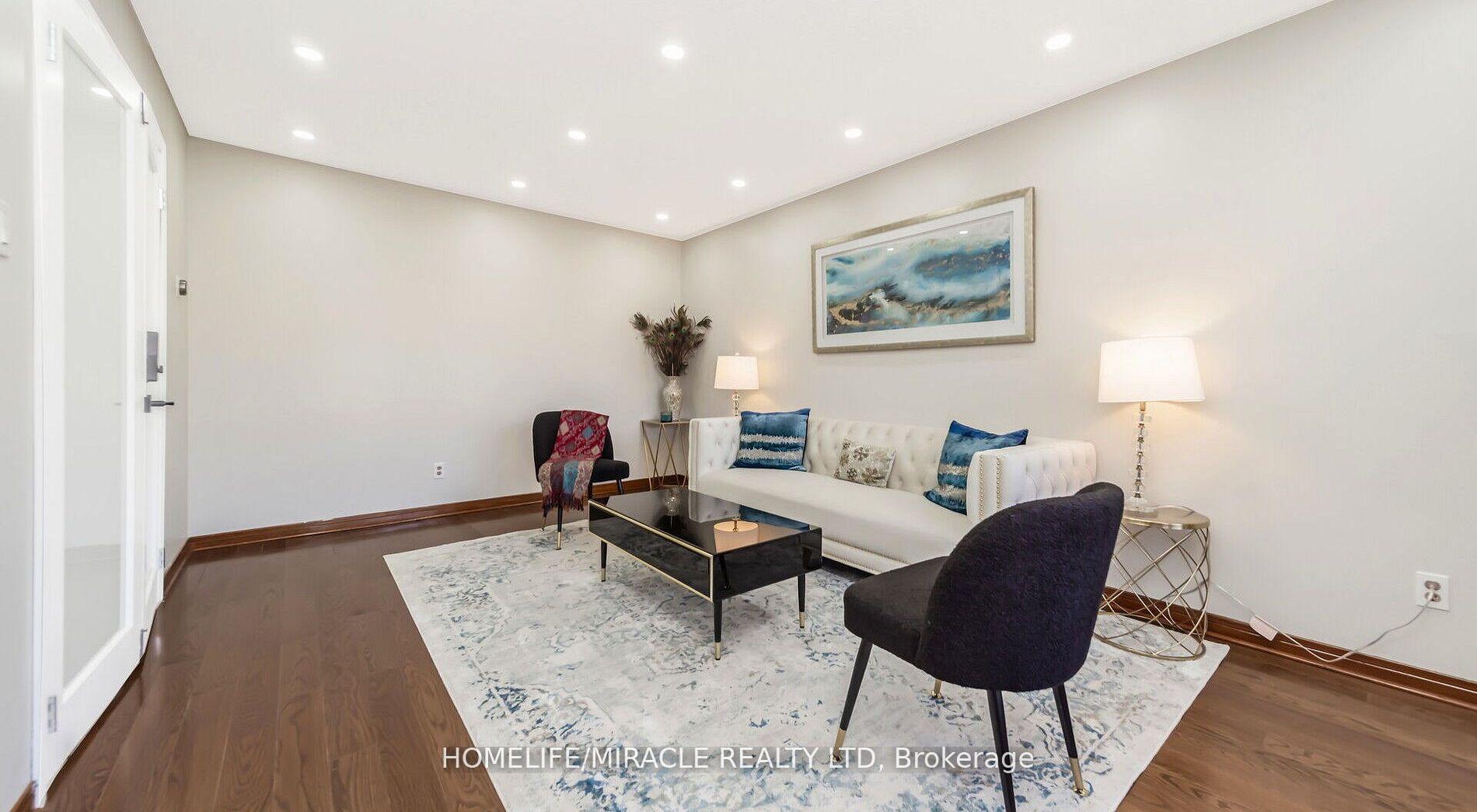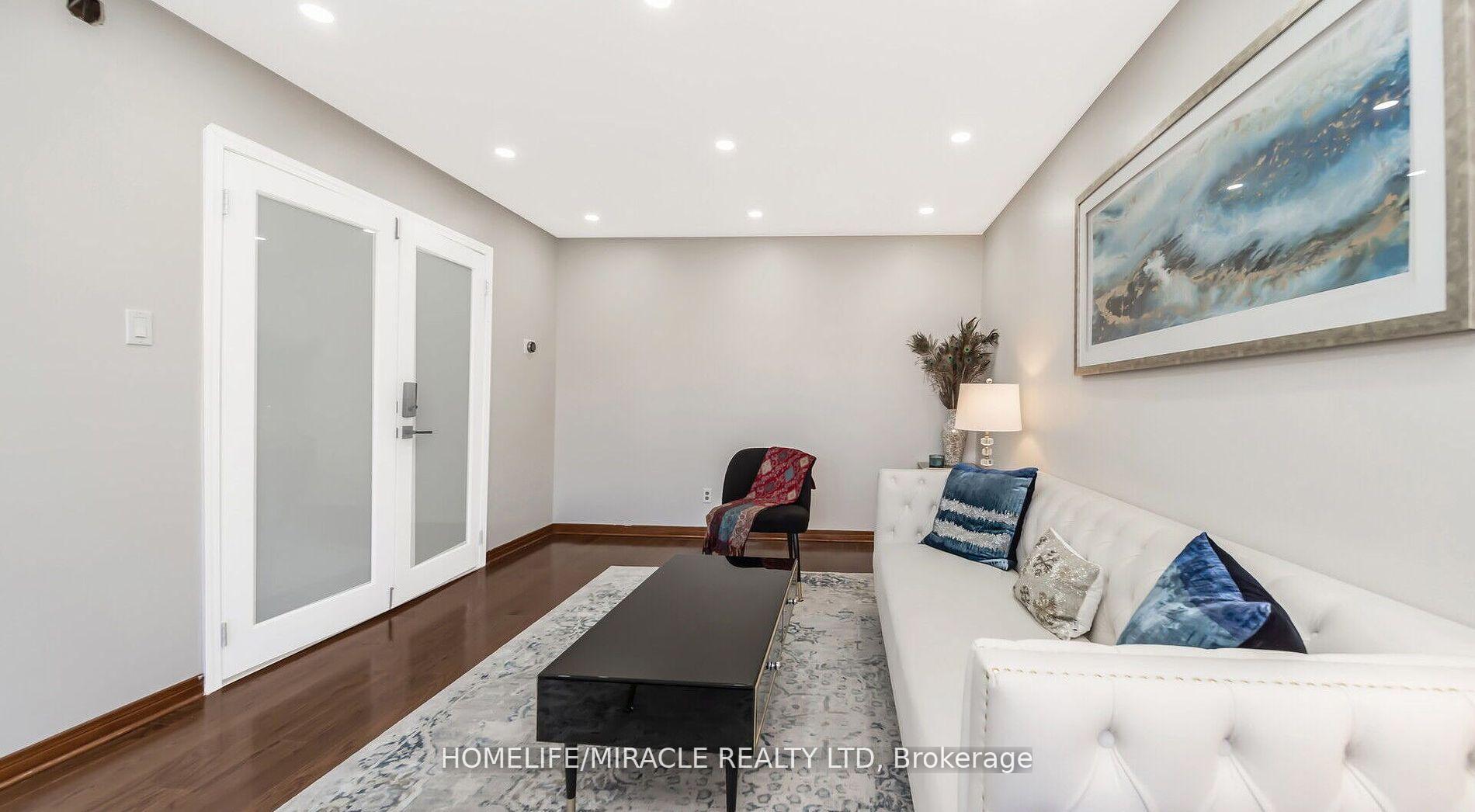$1,555,000
Available - For Sale
Listing ID: W10402658
40 Minglehaze Dr , Toronto, M9V 4W8, Ontario
| Rarely Offered Move-In Ready, Stunning 5+2 Bedroom,4 Full Washrooms Detached Home With Double Car Garage In Prestigious Neighborhood On a Quiet Street, Etobicoke! Newly Renovated Eat-In Kitchen With Quarts Counter Top and Stainless Steel appliances. Main Floor Features a Bedroom and a Full 3 Pcs washroom, Living room, and Family Room. The Upper Level Has Very spacious 4 Bedrooms. Fully Finished 2 Bedroom Basement Apartment With Spacious Large Living Room, Kitchen, And Separate Entrance. No Carpet In the Whole House. Hardwood Floors Throughout the Main Floor. Professionally Landscaped Front And Back Yard (2018). Basement Currently Rented For $2350/month. Tenant Willing to Stay or Can Get the Vacant Possession At The Time of Closing. |
| Extras: New Doors 2020, Professionally Landscaped Front And Back Yard (2018), Windows 2014, Central Vac, Furnace 2017, Roof 2016.New AC |
| Price | $1,555,000 |
| Taxes: | $4890.46 |
| Address: | 40 Minglehaze Dr , Toronto, M9V 4W8, Ontario |
| Lot Size: | 45.24 x 112.78 (Feet) |
| Acreage: | < .50 |
| Directions/Cross Streets: | Martin Grove Rd/Steeles Ave W |
| Rooms: | 9 |
| Rooms +: | 2 |
| Bedrooms: | 5 |
| Bedrooms +: | 2 |
| Kitchens: | 1 |
| Kitchens +: | 1 |
| Family Room: | Y |
| Basement: | Apartment, Sep Entrance |
| Property Type: | Detached |
| Style: | 2-Storey |
| Exterior: | Brick |
| Garage Type: | Attached |
| (Parking/)Drive: | Pvt Double |
| Drive Parking Spaces: | 4 |
| Pool: | None |
| Approximatly Square Footage: | 2500-3000 |
| Property Features: | Fenced Yard, Park, Public Transit, Rec Centre, School |
| Fireplace/Stove: | Y |
| Heat Source: | Gas |
| Heat Type: | Forced Air |
| Central Air Conditioning: | Central Air |
| Laundry Level: | Lower |
| Elevator Lift: | N |
| Sewers: | Sewers |
| Water: | Municipal |
$
%
Years
This calculator is for demonstration purposes only. Always consult a professional
financial advisor before making personal financial decisions.
| Although the information displayed is believed to be accurate, no warranties or representations are made of any kind. |
| HOMELIFE/MIRACLE REALTY LTD |
|
|

Dir:
416-828-2535
Bus:
647-462-9629
| Book Showing | Email a Friend |
Jump To:
At a Glance:
| Type: | Freehold - Detached |
| Area: | Toronto |
| Municipality: | Toronto |
| Neighbourhood: | Mount Olive-Silverstone-Jamestown |
| Style: | 2-Storey |
| Lot Size: | 45.24 x 112.78(Feet) |
| Tax: | $4,890.46 |
| Beds: | 5+2 |
| Baths: | 4 |
| Fireplace: | Y |
| Pool: | None |
Locatin Map:
Payment Calculator:





































