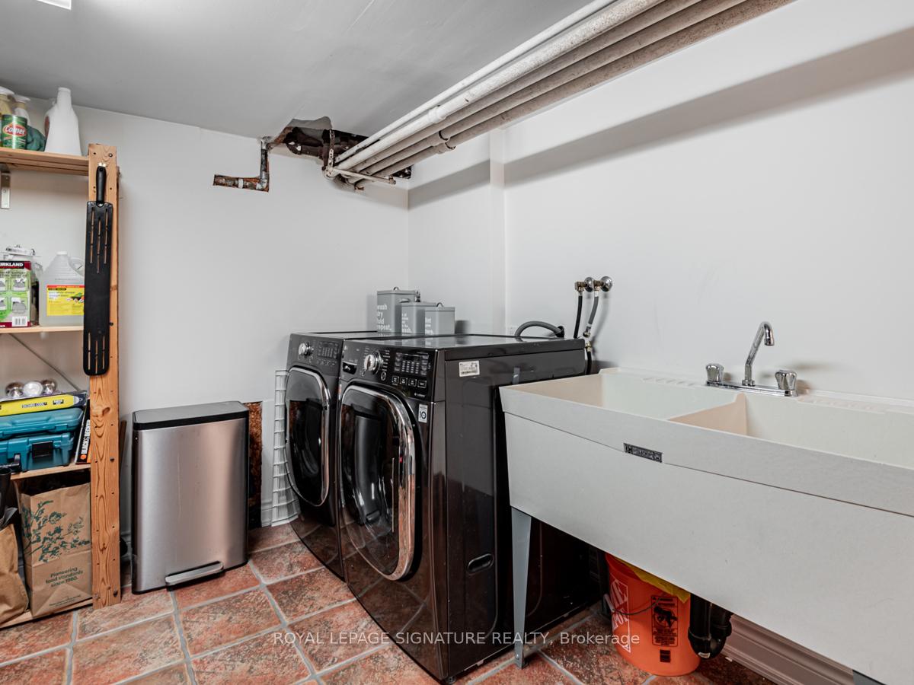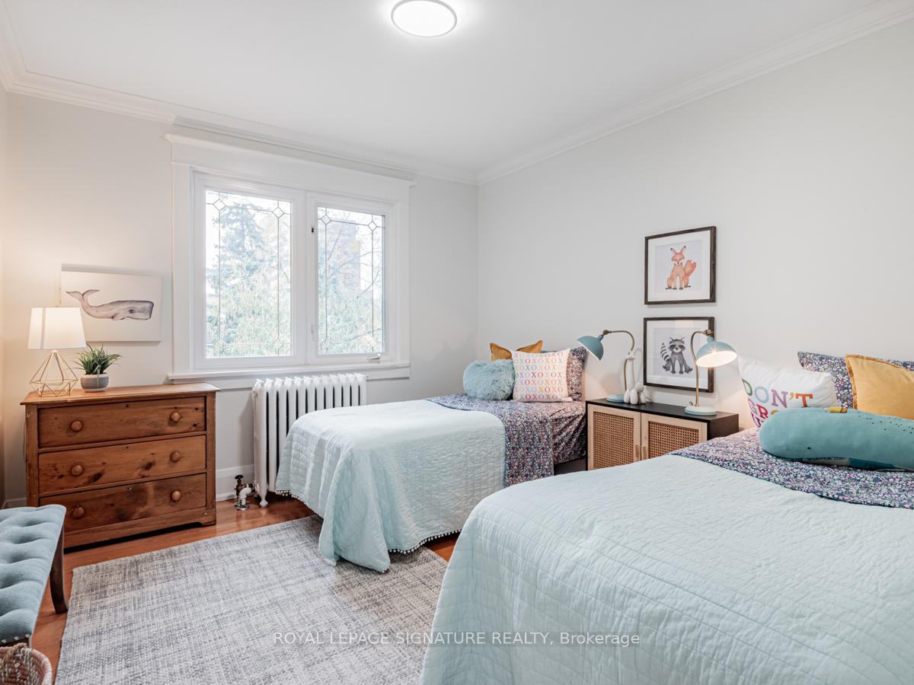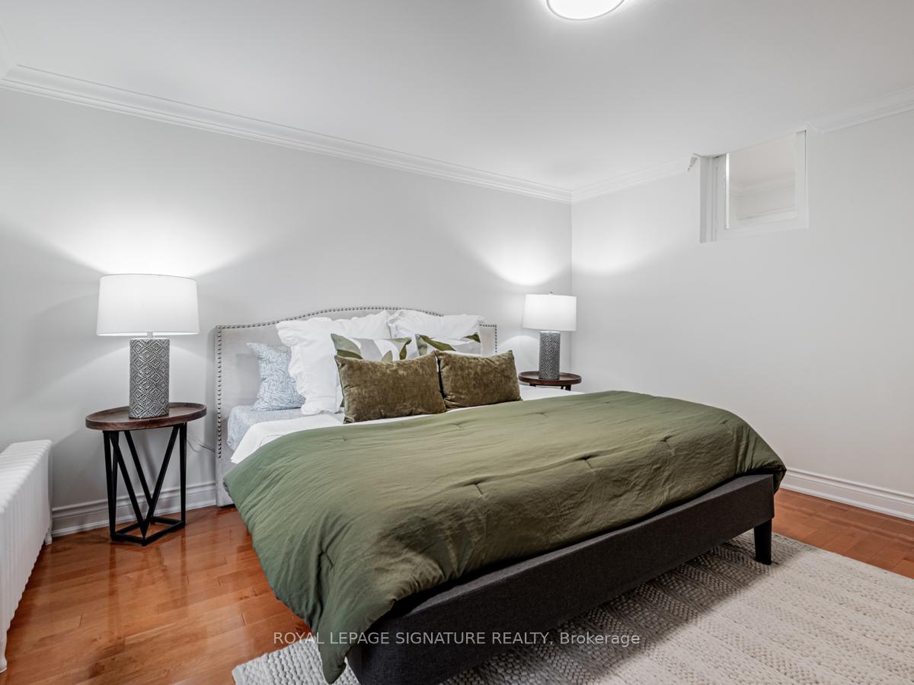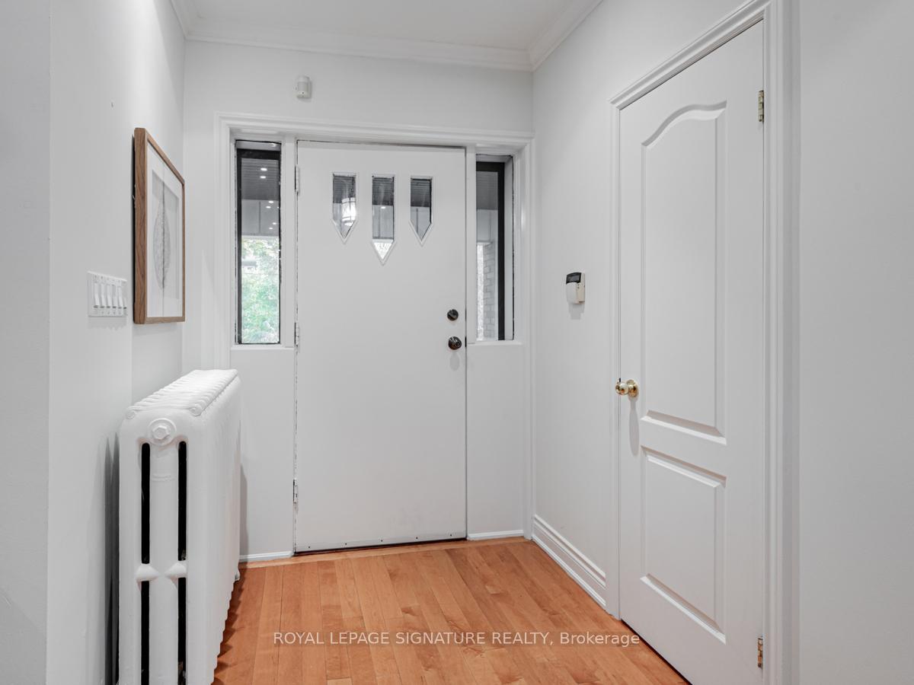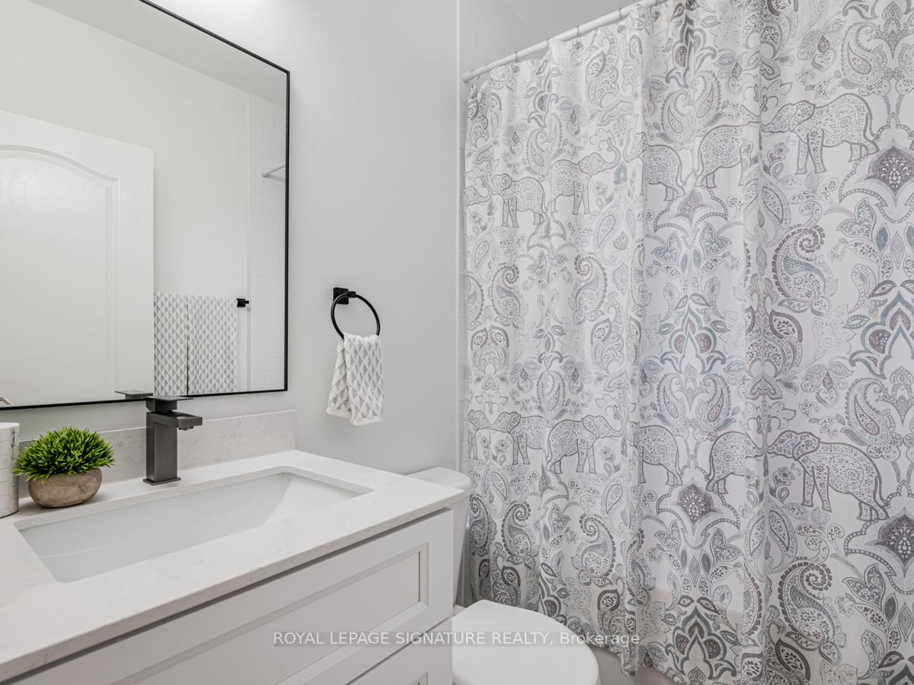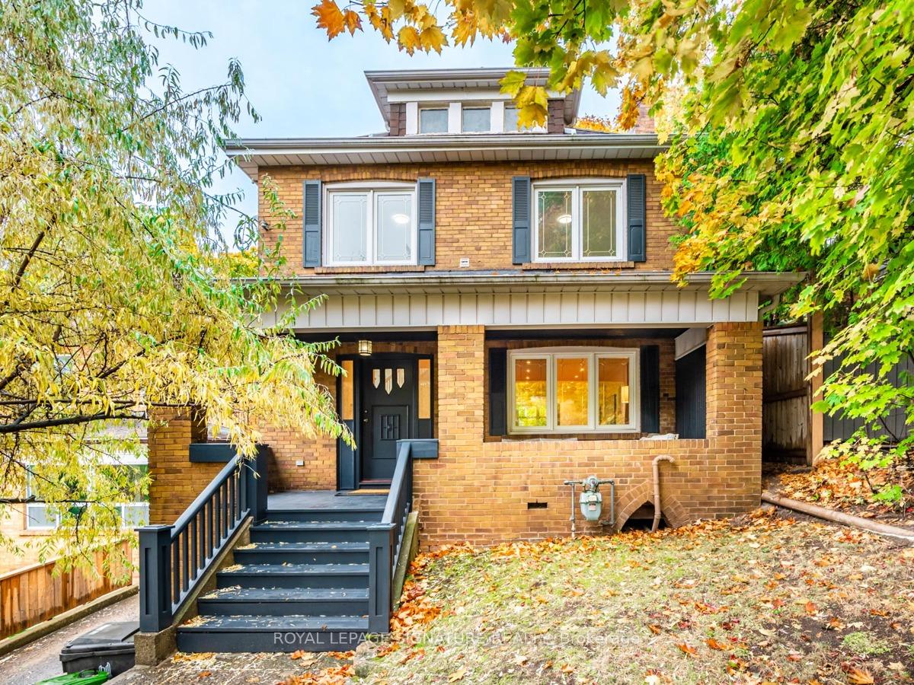$2,060,000
Available - For Sale
Listing ID: C10408838
3 Biggar Ave , Toronto, M6H 2N5, Ontario
| Is Biggar better?? You bet it is especially when its a spacious light filled south facing 4+1-bedroom detached home in everyone's favourite amazing St. Clair West. Main floor has all the rooms you have been looking for. Living and dining rooms, family room, kitchen of course and wait for it powder room. Light filled and spacious with a walk out to the south-facing yard is your own sunny paradise ideal for barbecues, gardening, or simply soaking up the sun oversized deck and yard large enough for entertaining and a good old game of catch. Head upstairs to find four generously sized bedrooms, perfect for a growing family or opportunity for home offices. There's tons of potential to create a dreamy primary ensuite and truly make the upper level your own. The unfinished attic space could also offer an opportunity for a third floor all the space anyone could need or want under one roof. The fully finished lower level is where things get interesting. It features a separate entrance, rec room that's perfect for movie nights, and playdates. There's also a 5th bedroom for guests or easily an in-law suite, plus a home office for your work-from-home days or creative projects. An extra full bathroom on this level and a kitchenette adds even more opportunity for a potential lower-level income suite. Perfect parking in the garage at the rear. Opportunity is knocking on this oversized move up move in ready 4+1 Bedroom home. Answer the door!!!! |
| Extras: This is the opportunity to take advantage of great local schools parks, shops and restaurants that this dynamic St Clair community has to offer. Whether its a first home or spacious second for someone let this be your opportunity hurry home |
| Price | $2,060,000 |
| Taxes: | $7546.30 |
| Address: | 3 Biggar Ave , Toronto, M6H 2N5, Ontario |
| Lot Size: | 32.00 x 107.00 (Feet) |
| Directions/Cross Streets: | St Clair W and Oakwood |
| Rooms: | 9 |
| Rooms +: | 5 |
| Bedrooms: | 4 |
| Bedrooms +: | 1 |
| Kitchens: | 1 |
| Kitchens +: | 1 |
| Family Room: | Y |
| Basement: | Finished, Sep Entrance |
| Property Type: | Detached |
| Style: | 2-Storey |
| Exterior: | Brick |
| Garage Type: | Detached |
| (Parking/)Drive: | Mutual |
| Drive Parking Spaces: | 0 |
| Pool: | None |
| Fireplace/Stove: | Y |
| Heat Source: | Gas |
| Heat Type: | Radiant |
| Central Air Conditioning: | Wall Unit |
| Laundry Level: | Lower |
| Sewers: | Sewers |
| Water: | Municipal |
$
%
Years
This calculator is for demonstration purposes only. Always consult a professional
financial advisor before making personal financial decisions.
| Although the information displayed is believed to be accurate, no warranties or representations are made of any kind. |
| ROYAL LEPAGE SIGNATURE REALTY |
|
|

Dir:
416-828-2535
Bus:
647-462-9629
| Virtual Tour | Book Showing | Email a Friend |
Jump To:
At a Glance:
| Type: | Freehold - Detached |
| Area: | Toronto |
| Municipality: | Toronto |
| Neighbourhood: | Wychwood |
| Style: | 2-Storey |
| Lot Size: | 32.00 x 107.00(Feet) |
| Tax: | $7,546.3 |
| Beds: | 4+1 |
| Baths: | 3 |
| Fireplace: | Y |
| Pool: | None |
Locatin Map:
Payment Calculator:


