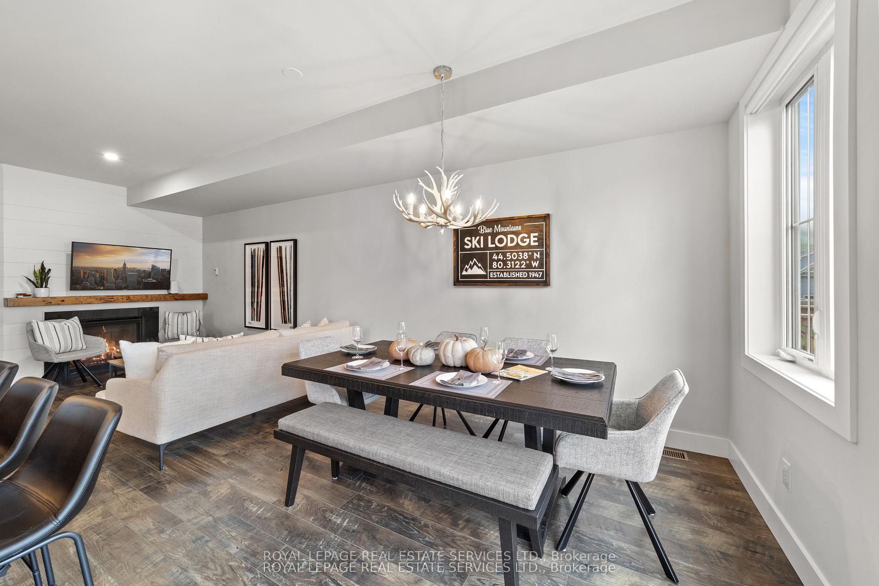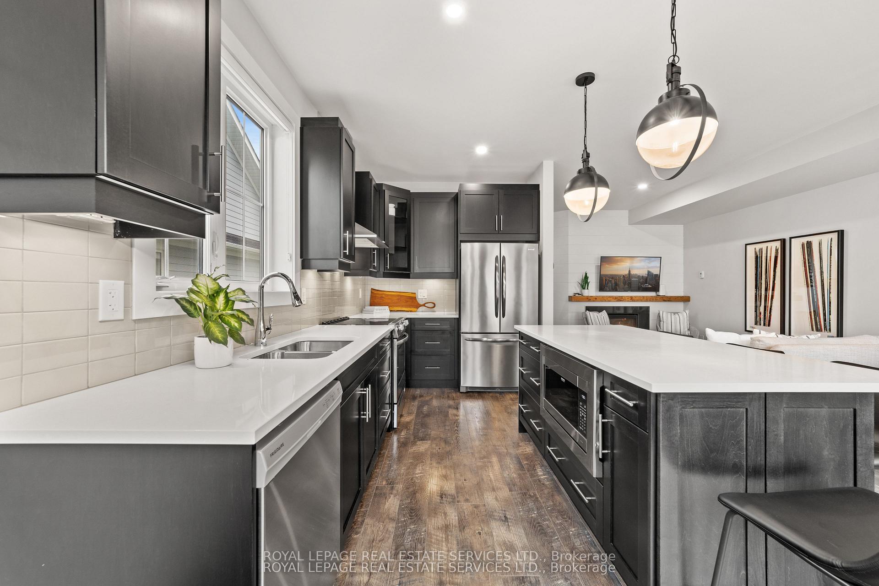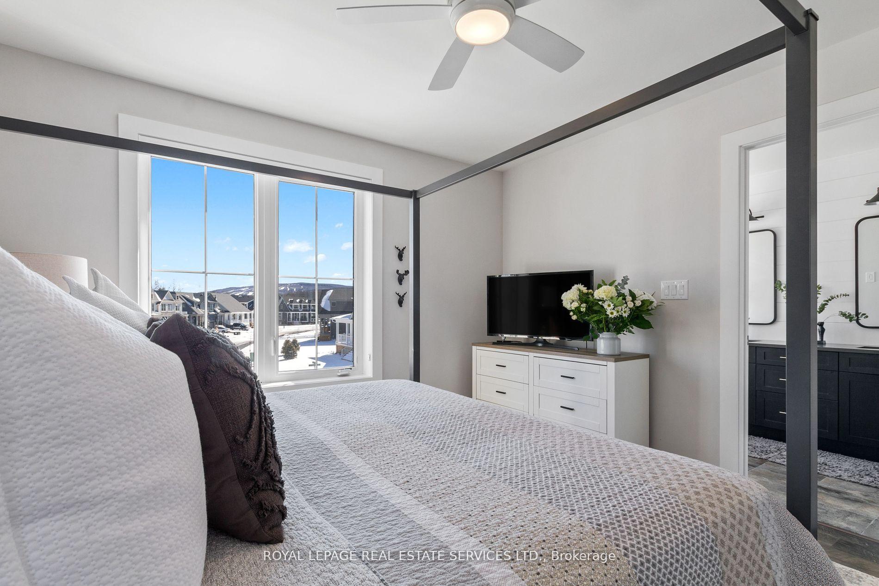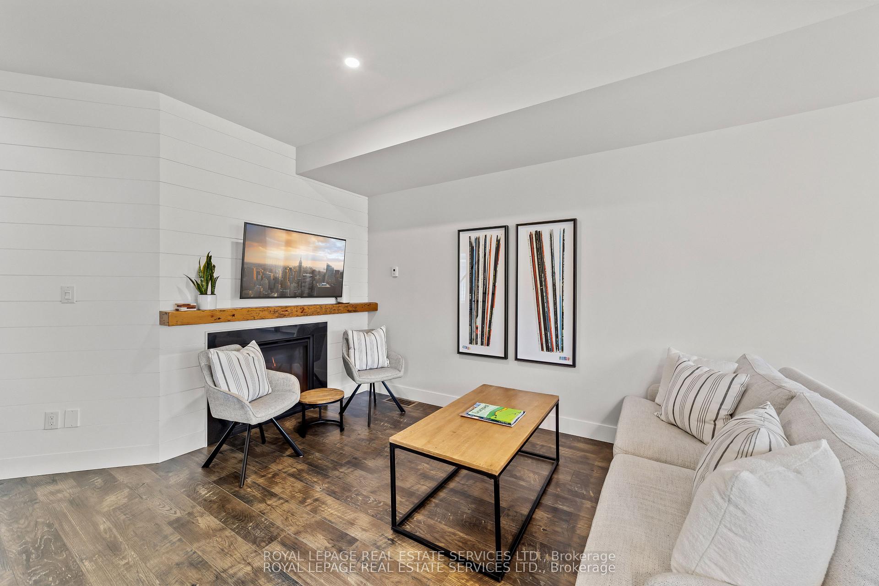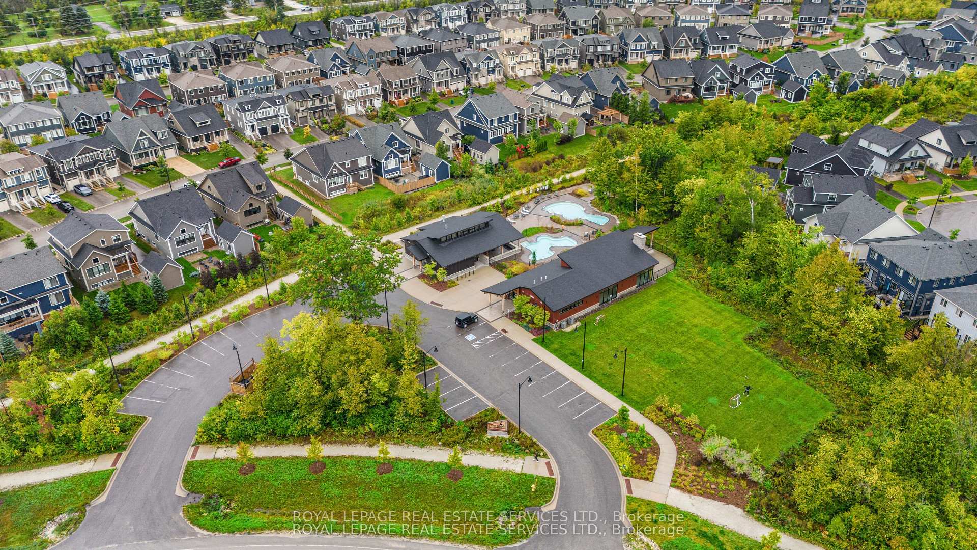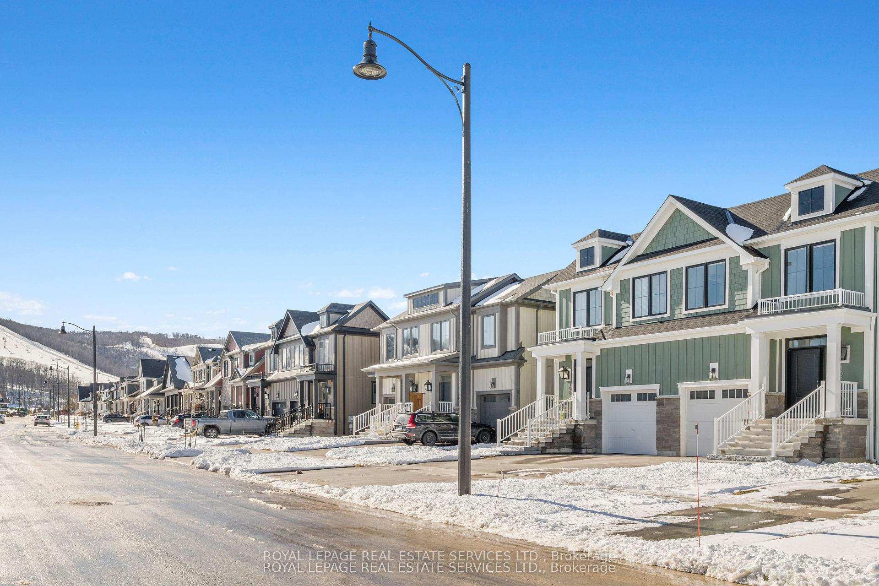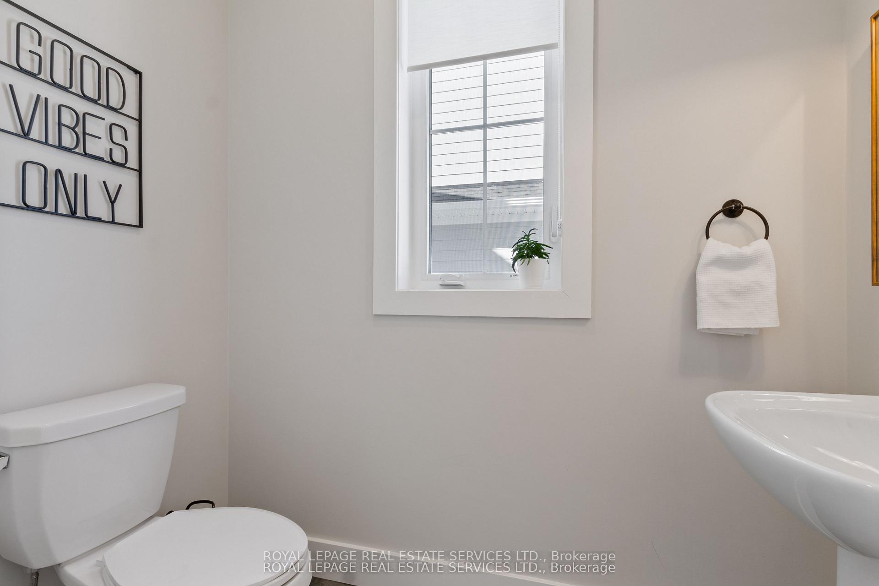$969,900
Available - For Sale
Listing ID: X10386056
106 Sycamore St , Blue Mountains, L9Y 4E2, Ontario
| Executive Fully Furnished Permanent Or Vacation Home. Nestled In Esteemed Windfall Community, Bedford Model Tastefully Designed 3 Bedroom, 4 Bathroom Short Stroll To Ski Trails Of Blue Mountain Resort And Renowned Blue Mountain Village. Stunning Views Of Both Blue Mountain And Osler Bluff. Numerous Upgrades: Granite Countertops Throughout, Gas Fireplace With Custom Wood Beam Mantel, Stainless Steel Appliances. Kitchen Upgraded Cabinetry With Soft Close Doors & Pot Drawers, Fully Stocked With All Glassware, Dishes, Pots & Pans, Etc. Outdoor Back Deck Equipped With BBQ Gas Line, LED Pot Lights & Designer Lighting Fixtures Enhance Ambiance Throughout. Each Bedroom Is Complemented By Stylish Ceiling Fans, Professionally Installed Feature Walls Add Character. Expansive Primary Bedroom Includes King Sized Bed, Walk-In Closet, 5pc Ensuite With Mountain Views From The Soaker Tub, Double Sink Granite Countertops, Glass Shower. 2 Additional Queen Sized Bedrooms, Walk-In Closets, Full Bathroom. Under Stair Storage, Finished Basement With Full Bathroom And Fireplace. Every Detail Meticulously Considered To Ensure Enjoyment Throughout All Four Seasons In Blue Mountains. Owner Has Access To The Shed, Windfall's Luxurious Multi Million Dollar Recreational Facility Featuring Hot And Cold Pools, Gym, Sauna, Communal Party Room With Kitchen. Endless Biking & Hiking Trails, Multiple Golf Courses, Pickleball Courts. Offers Investment Potential, At Lease Rate Of Approx. $5500/Month. |
| Extras: Fully Furnished As Per Attachment. |
| Price | $969,900 |
| Taxes: | $4248.03 |
| Address: | 106 Sycamore St , Blue Mountains, L9Y 4E2, Ontario |
| Lot Size: | 25.00 x 101.71 (Feet) |
| Acreage: | < .50 |
| Directions/Cross Streets: | Crosswinds Blvd / Grey Rd 19 |
| Rooms: | 12 |
| Bedrooms: | 3 |
| Bedrooms +: | |
| Kitchens: | 1 |
| Family Room: | Y |
| Basement: | Finished |
| Approximatly Age: | 0-5 |
| Property Type: | Semi-Detached |
| Style: | 2-Storey |
| Exterior: | Vinyl Siding |
| Garage Type: | Attached |
| (Parking/)Drive: | Private |
| Drive Parking Spaces: | 1 |
| Pool: | None |
| Approximatly Age: | 0-5 |
| Approximatly Square Footage: | 1500-2000 |
| Property Features: | Marina, Park, Public Transit, Rec Centre, School, Skiing |
| Fireplace/Stove: | Y |
| Heat Source: | Gas |
| Heat Type: | Forced Air |
| Central Air Conditioning: | Central Air |
| Laundry Level: | Upper |
| Elevator Lift: | N |
| Sewers: | Sewers |
| Water: | Municipal |
| Utilities-Cable: | A |
| Utilities-Hydro: | Y |
| Utilities-Gas: | Y |
| Utilities-Telephone: | Y |
$
%
Years
This calculator is for demonstration purposes only. Always consult a professional
financial advisor before making personal financial decisions.
| Although the information displayed is believed to be accurate, no warranties or representations are made of any kind. |
| ROYAL LEPAGE REAL ESTATE SERVICES LTD. |
|
|

Dir:
416-828-2535
Bus:
647-462-9629
| Virtual Tour | Book Showing | Email a Friend |
Jump To:
At a Glance:
| Type: | Freehold - Semi-Detached |
| Area: | Grey County |
| Municipality: | Blue Mountains |
| Neighbourhood: | Blue Mountain Resort Area |
| Style: | 2-Storey |
| Lot Size: | 25.00 x 101.71(Feet) |
| Approximate Age: | 0-5 |
| Tax: | $4,248.03 |
| Beds: | 3 |
| Baths: | 4 |
| Fireplace: | Y |
| Pool: | None |
Locatin Map:
Payment Calculator:

