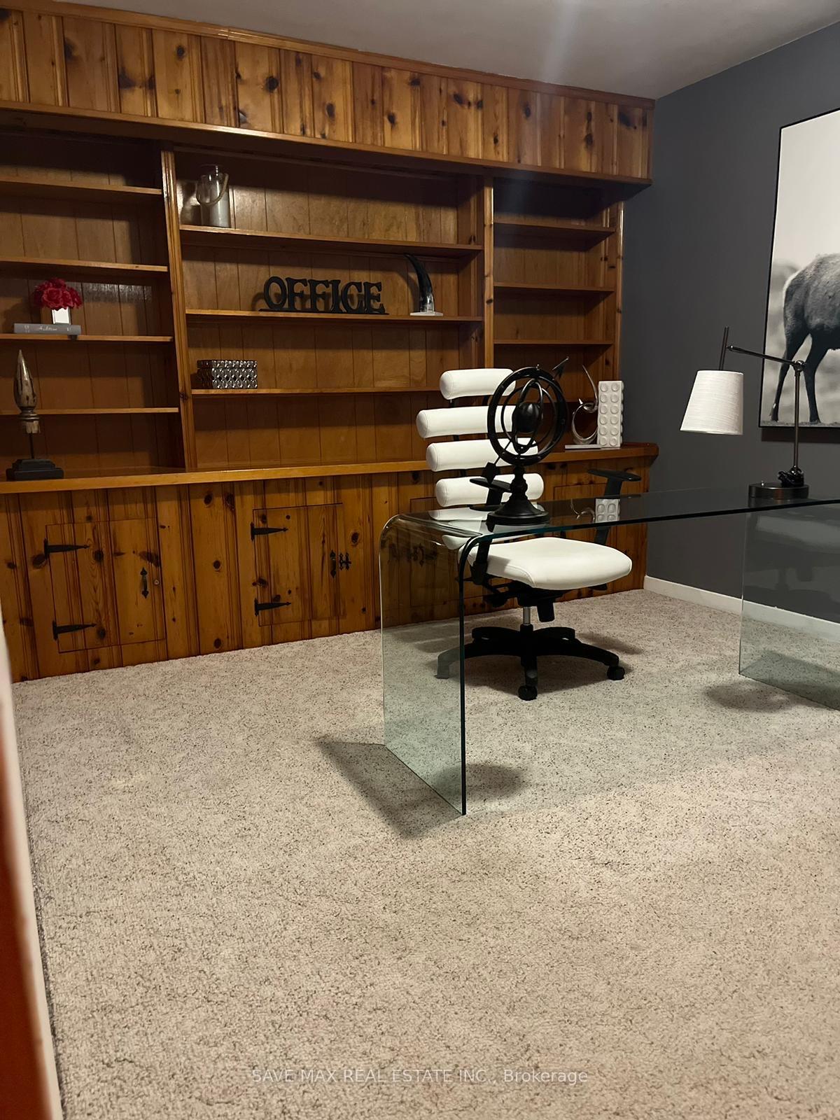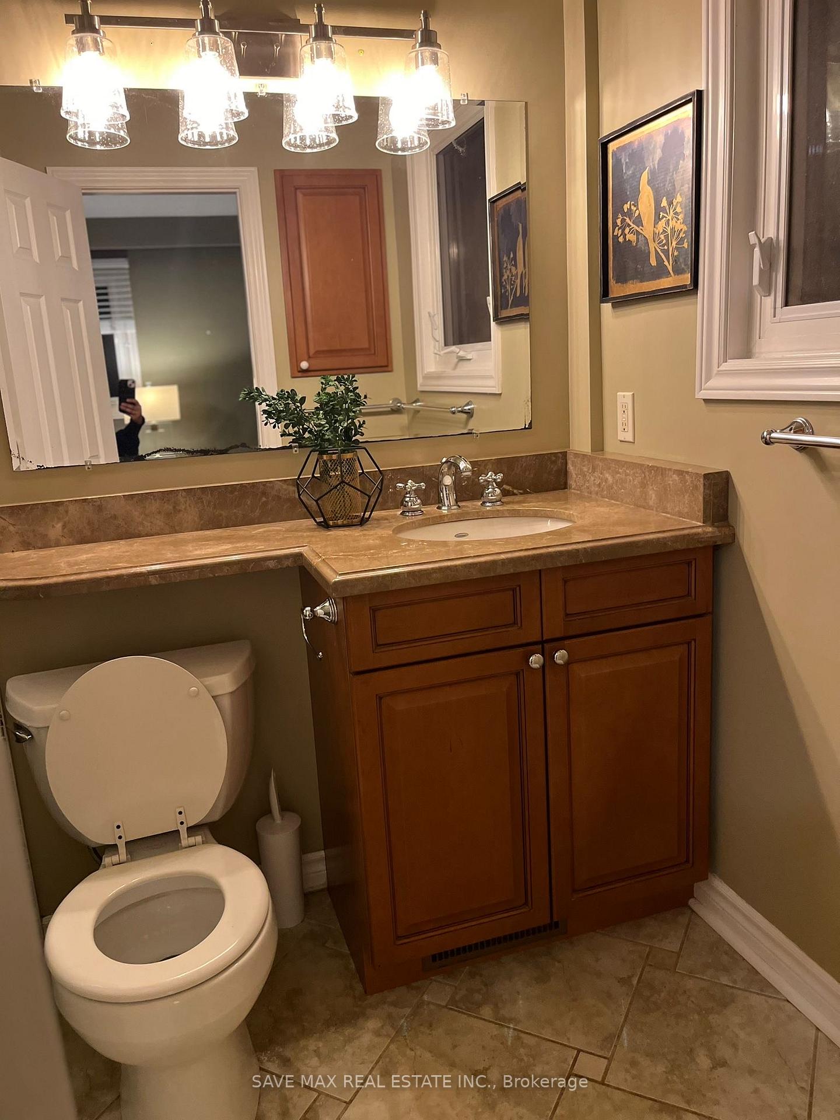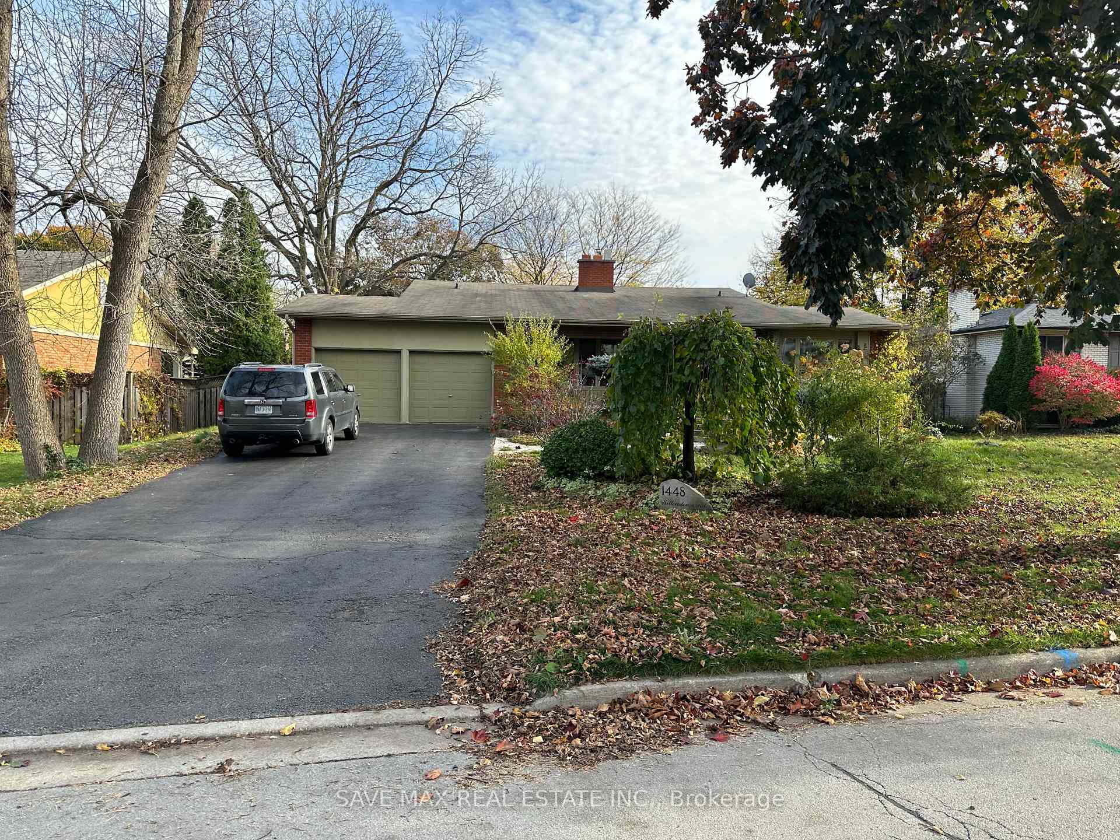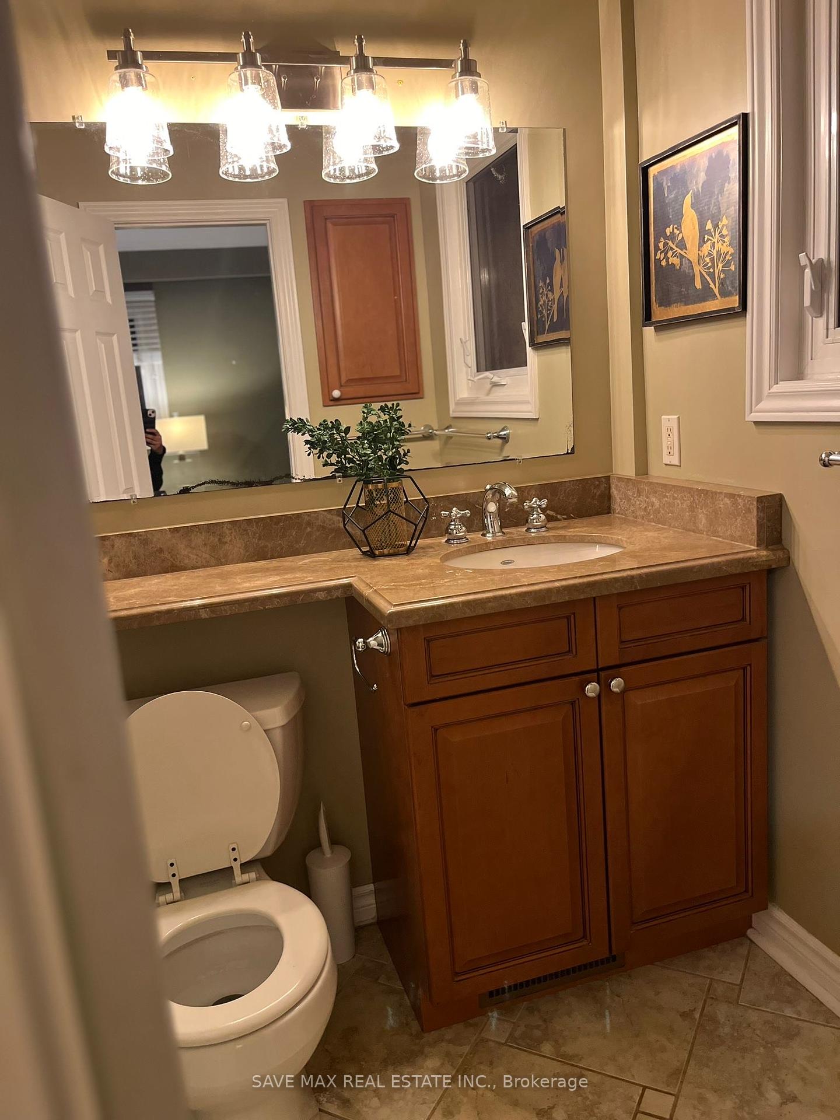$1,999,000
Available - For Sale
Listing ID: W10409679
1448 Willowdown Rd , Oakville, L6L 1X3, Ontario
| Gorgeous 4 level backsplit on mature private yard. Ground floor family room with stone fireplace & walkout to deck. Finished bsmt with rear yard access. Master 4pc ensuite, hdwd floors, 2 fireplaces, open concept. A must to see |
| Price | $1,999,000 |
| Taxes: | $6748.54 |
| Address: | 1448 Willowdown Rd , Oakville, L6L 1X3, Ontario |
| Lot Size: | 82.50 x 137.40 (Feet) |
| Directions/Cross Streets: | REBBECA AND THIRD LINE |
| Rooms: | 8 |
| Bedrooms: | 3 |
| Bedrooms +: | 1 |
| Kitchens: | 1 |
| Family Room: | Y |
| Basement: | Finished |
| Property Type: | Detached |
| Style: | Backsplit 4 |
| Exterior: | Brick, Vinyl Siding |
| Garage Type: | Attached |
| (Parking/)Drive: | Private |
| Drive Parking Spaces: | 6 |
| Pool: | None |
| Property Features: | Fenced Yard, Library, Marina, Place Of Worship, Public Transit, School |
| Fireplace/Stove: | Y |
| Heat Source: | Gas |
| Heat Type: | Forced Air |
| Central Air Conditioning: | Central Air |
| Sewers: | Sewers |
| Water: | Municipal |
$
%
Years
This calculator is for demonstration purposes only. Always consult a professional
financial advisor before making personal financial decisions.
| Although the information displayed is believed to be accurate, no warranties or representations are made of any kind. |
| SAVE MAX REAL ESTATE INC. |
|
|

Dir:
416-828-2535
Bus:
647-462-9629
| Book Showing | Email a Friend |
Jump To:
At a Glance:
| Type: | Freehold - Detached |
| Area: | Halton |
| Municipality: | Oakville |
| Neighbourhood: | Bronte East |
| Style: | Backsplit 4 |
| Lot Size: | 82.50 x 137.40(Feet) |
| Tax: | $6,748.54 |
| Beds: | 3+1 |
| Baths: | 3 |
| Fireplace: | Y |
| Pool: | None |
Locatin Map:
Payment Calculator:

































