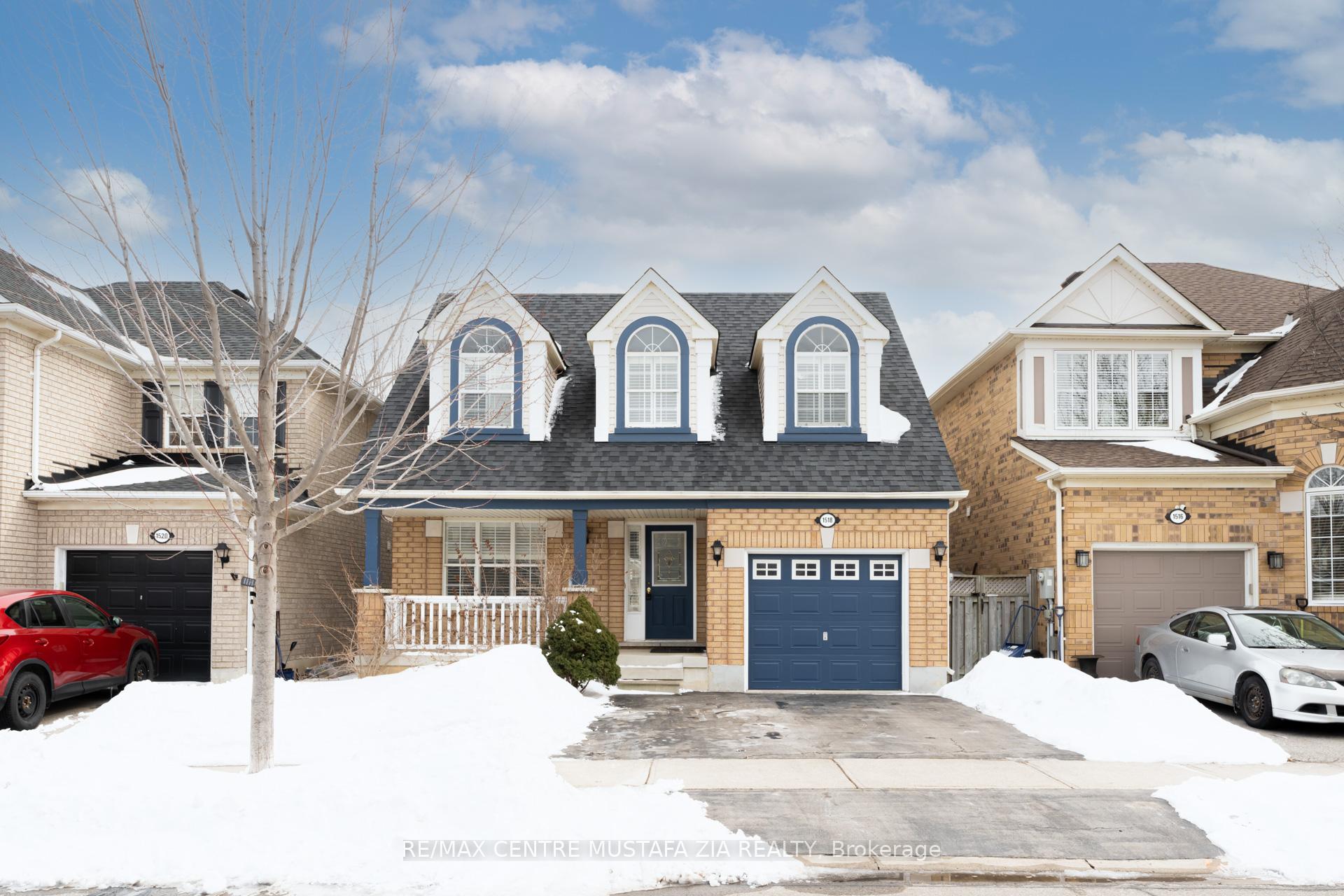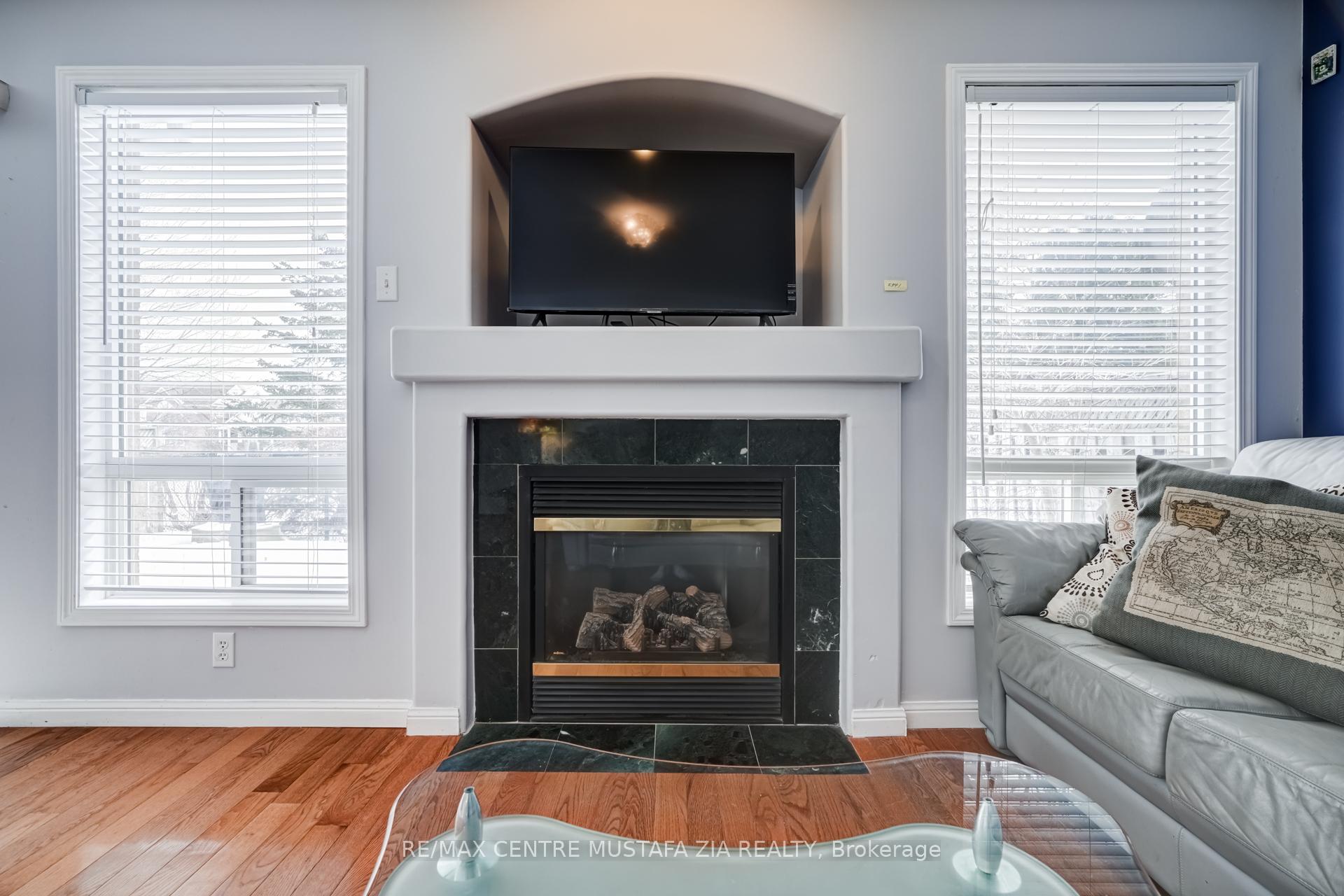$999,000
Available - For Sale
Listing ID: W9032146
1518 Swann Cres , Milton, L9T 5K2, Ontario
| Stunning 3 Bedroom, 3 Bath Detached Home In Sought-After Quiet & Family-Friendly Neighbourhood In Milton! Soaring Ceilings Welcome You, Beautiful Hardwood Floors & California Shutters Throughout Main Floor, Spacious Living & Dining Rooms, Open Concept Family Room W/Gas Fireplace, Large E/I Kitchen Feats W/Custom Wood Cabinetry, S/S Appls & W/O To Private Backyard Oasis Backing Onto Greenspace! Upstairs Primary Bed Feats Large W/I Closet & 4Pc Ensuite. A Must See! |
| Extras: Ideally Located Close To Excellent Schools, Shops, Parks, Restaurants, Go Station, Hwys & So Much More! |
| Price | $999,000 |
| Taxes: | $4019.73 |
| Address: | 1518 Swann Cres , Milton, L9T 5K2, Ontario |
| Lot Size: | 36.14 x 80.51 (Feet) |
| Directions/Cross Streets: | James Snow & Derry Rd |
| Rooms: | 7 |
| Bedrooms: | 3 |
| Bedrooms +: | |
| Kitchens: | 1 |
| Family Room: | Y |
| Basement: | Full, Unfinished |
| Property Type: | Detached |
| Style: | 2-Storey |
| Exterior: | Brick |
| Garage Type: | Built-In |
| (Parking/)Drive: | Pvt Double |
| Drive Parking Spaces: | 2 |
| Pool: | None |
| Approximatly Square Footage: | 1500-2000 |
| Property Features: | Hospital, Library, Park, Place Of Worship, Public Transit, Rec Centre |
| Fireplace/Stove: | Y |
| Heat Source: | Gas |
| Heat Type: | Forced Air |
| Central Air Conditioning: | Central Air |
| Sewers: | Sewers |
| Water: | Municipal |
$
%
Years
This calculator is for demonstration purposes only. Always consult a professional
financial advisor before making personal financial decisions.
| Although the information displayed is believed to be accurate, no warranties or representations are made of any kind. |
| RE/MAX CENTRE MUSTAFA ZIA REALTY |
|
|

Dir:
416-828-2535
Bus:
647-462-9629
| Virtual Tour | Book Showing | Email a Friend |
Jump To:
At a Glance:
| Type: | Freehold - Detached |
| Area: | Halton |
| Municipality: | Milton |
| Neighbourhood: | Clarke |
| Style: | 2-Storey |
| Lot Size: | 36.14 x 80.51(Feet) |
| Tax: | $4,019.73 |
| Beds: | 3 |
| Baths: | 3 |
| Fireplace: | Y |
| Pool: | None |
Locatin Map:
Payment Calculator:












































