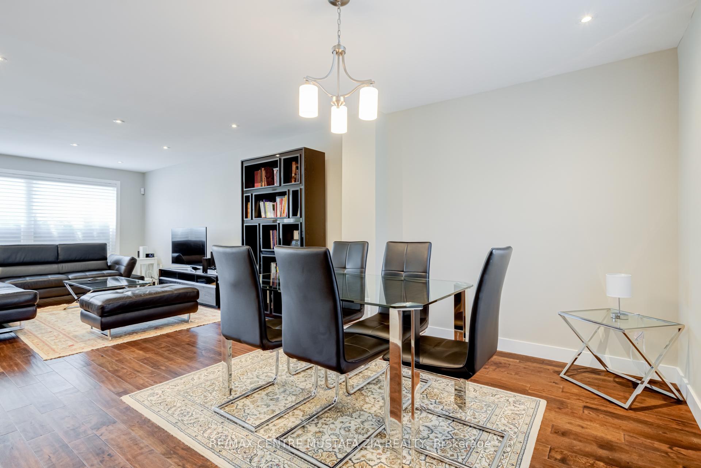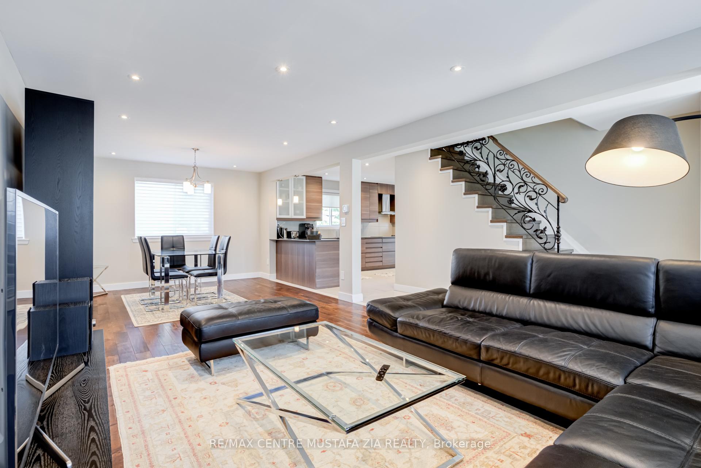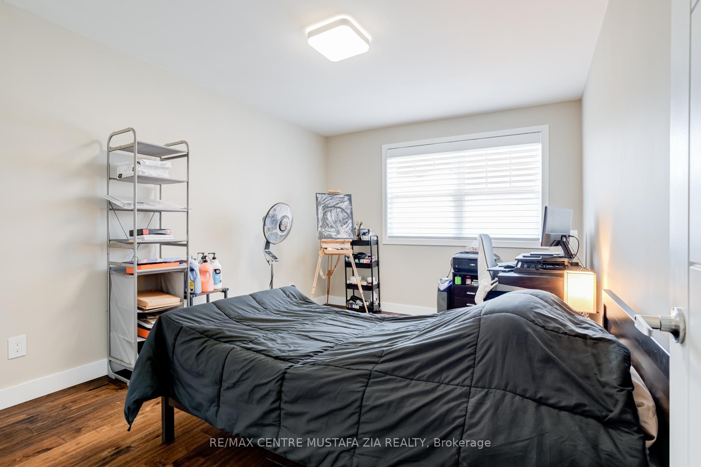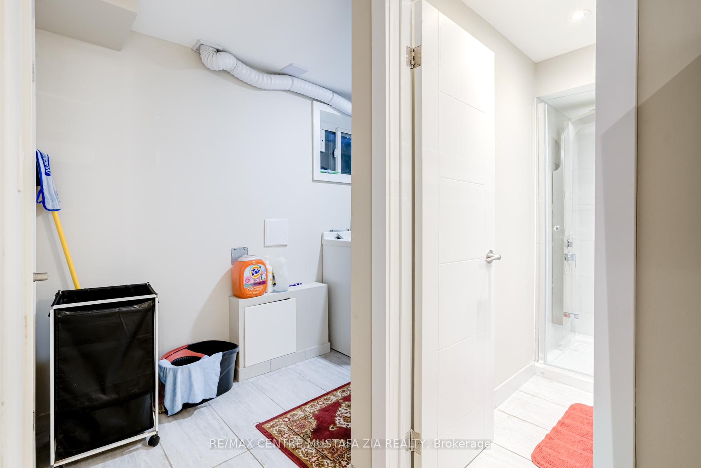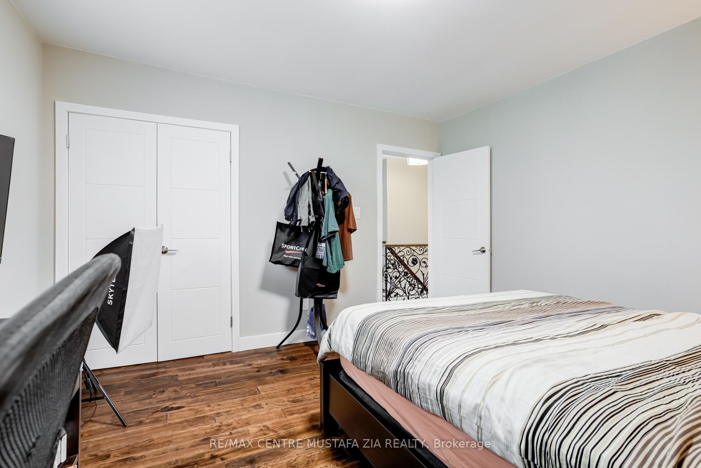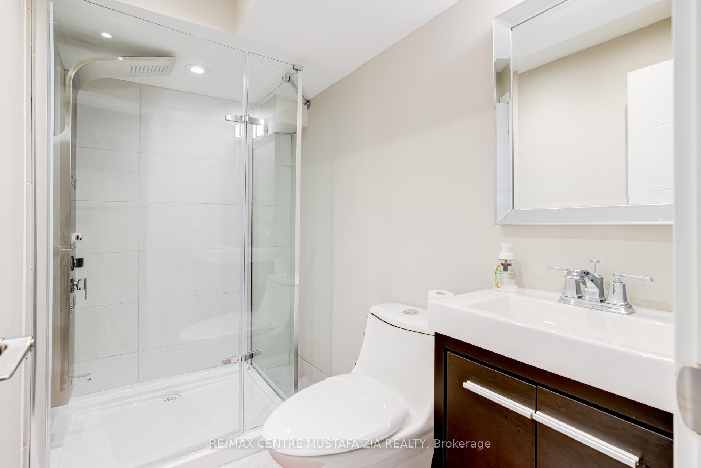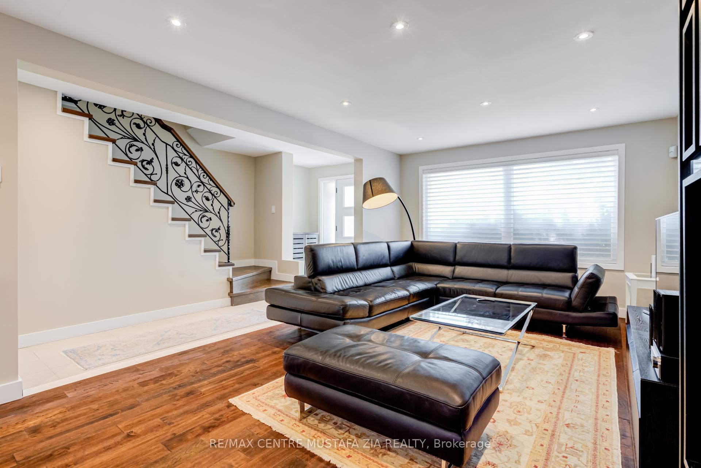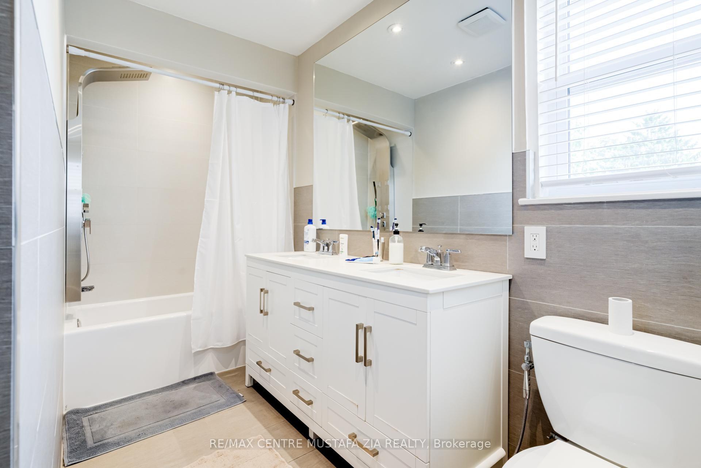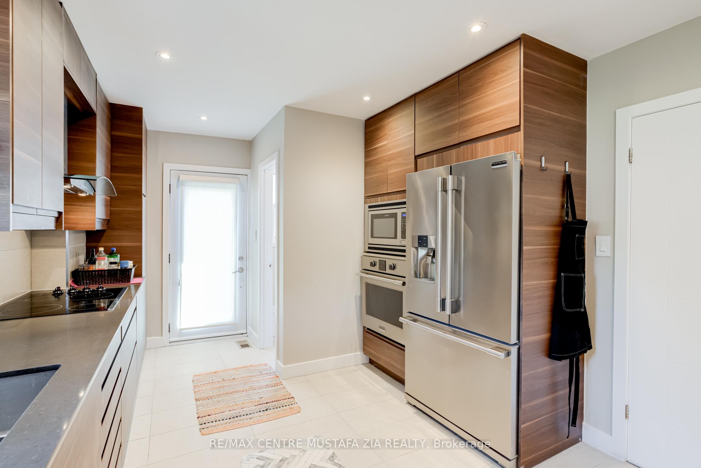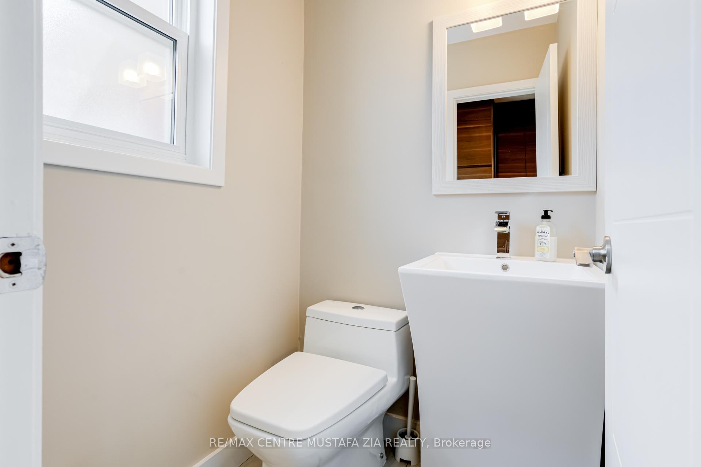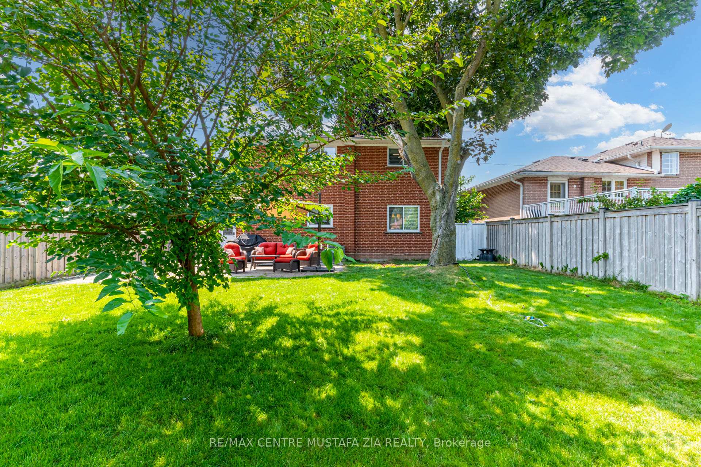$1,564,000
Available - For Sale
Listing ID: W10410212
1629 Ogden Ave , Mississauga, L5E 2J2, Ontario
| Welcome to 1629 Ogden Ave a charming upgraded 4 bedroom, 4 bathroom detached home situated just a minute away from the QEW and a short drive to Toronto. The main floor offers lots of natural light with large windows and features, smooth ceilings, pot lights, hardwood flooring throughout and a functional open concept layout. The modern chefs kitchen with sleek high-end finishes boasts a breakfast bar, granite counters, stylish wooden cabinets, a built-in wall oven, countertop stove, OVR hood and much more. Walkout from the kitchen to the huge backyard/patio perfect for entertaining. Upstairs has 4 large bedrooms with closets. The primary features his/her custom closet and 3-pc bathroom with glass standing shower. The basement is fully finished with smooth ceilings, pot lights, large rec space and a full bathroom. The entire home including the garage is freshly painted |
| Extras: Roof 2019 |
| Price | $1,564,000 |
| Taxes: | $7137.73 |
| Address: | 1629 Ogden Ave , Mississauga, L5E 2J2, Ontario |
| Lot Size: | 50.00 x 120.00 (Feet) |
| Directions/Cross Streets: | Ogden And South Service |
| Rooms: | 8 |
| Bedrooms: | 4 |
| Bedrooms +: | |
| Kitchens: | 1 |
| Family Room: | N |
| Basement: | Finished, Full |
| Property Type: | Detached |
| Style: | 2-Storey |
| Exterior: | Brick |
| Garage Type: | Attached |
| (Parking/)Drive: | Private |
| Drive Parking Spaces: | 4 |
| Pool: | None |
| Fireplace/Stove: | N |
| Heat Source: | Gas |
| Heat Type: | Forced Air |
| Central Air Conditioning: | Central Air |
| Sewers: | Sewers |
| Water: | Municipal |
$
%
Years
This calculator is for demonstration purposes only. Always consult a professional
financial advisor before making personal financial decisions.
| Although the information displayed is believed to be accurate, no warranties or representations are made of any kind. |
| RE/MAX CENTRE MUSTAFA ZIA REALTY |
|
|

Dir:
416-828-2535
Bus:
647-462-9629
| Virtual Tour | Book Showing | Email a Friend |
Jump To:
At a Glance:
| Type: | Freehold - Detached |
| Area: | Peel |
| Municipality: | Mississauga |
| Neighbourhood: | Lakeview |
| Style: | 2-Storey |
| Lot Size: | 50.00 x 120.00(Feet) |
| Tax: | $7,137.73 |
| Beds: | 4 |
| Baths: | 4 |
| Fireplace: | N |
| Pool: | None |
Locatin Map:
Payment Calculator:

