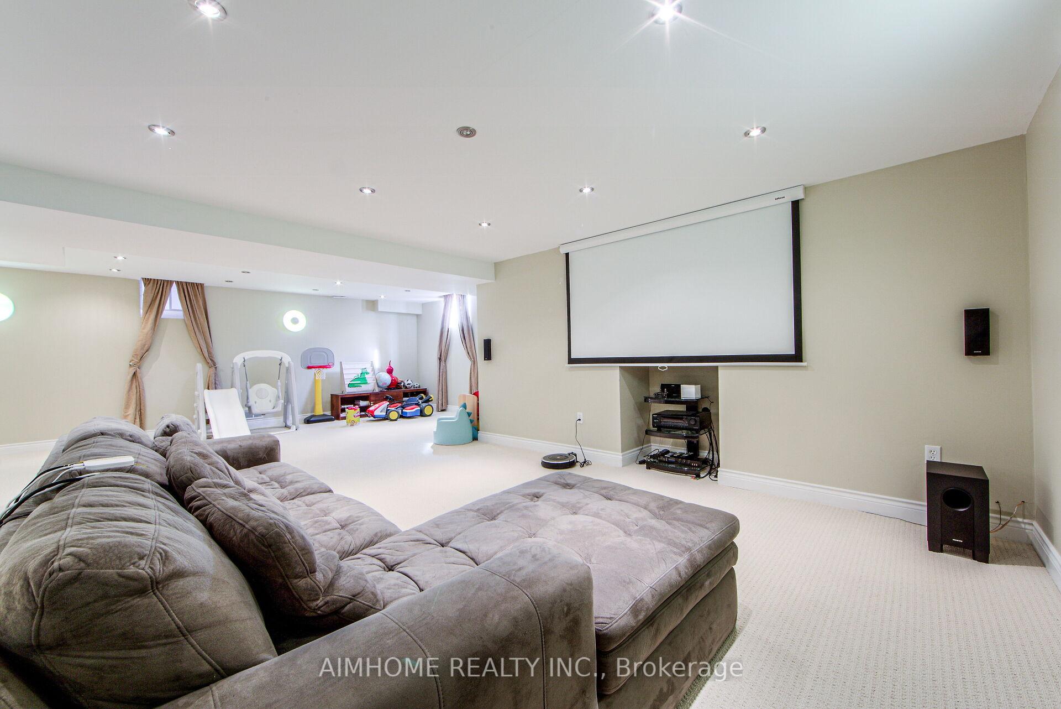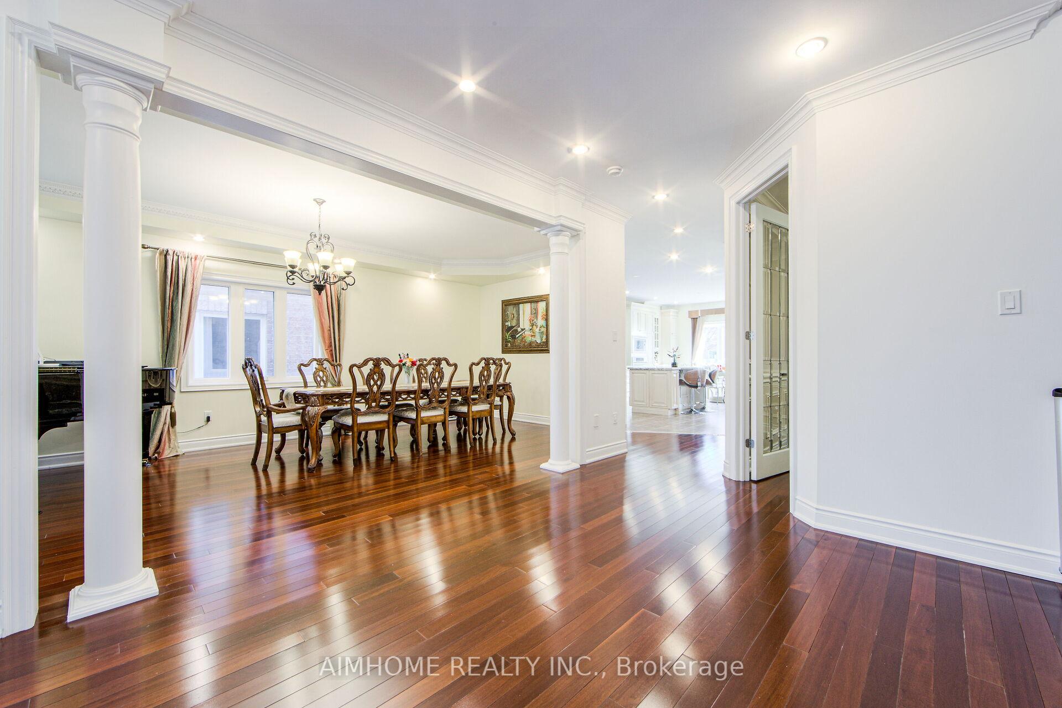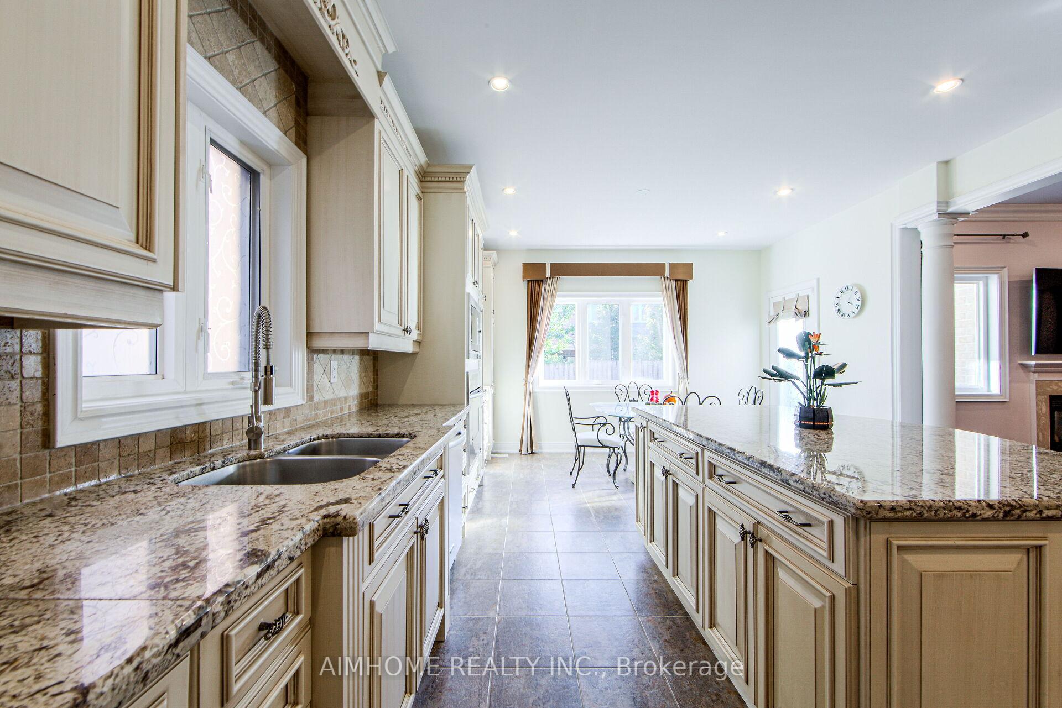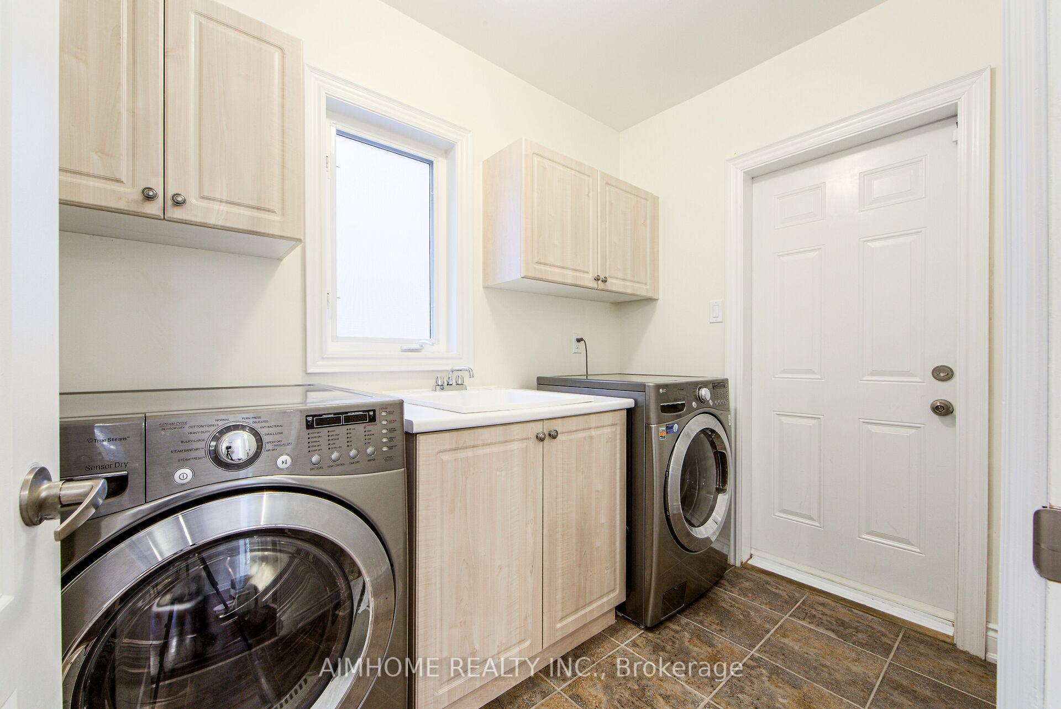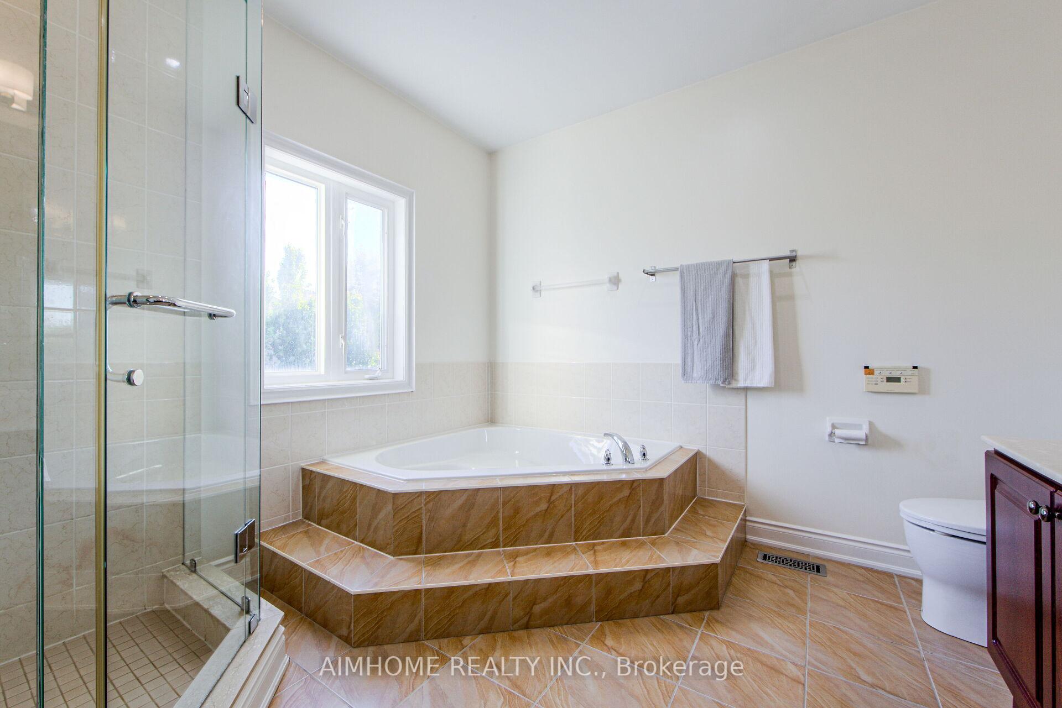$2,388,800
Available - For Sale
Listing ID: N9417729
147 Ner Israel Dr , Vaughan, L4J 8Z7, Ontario
| A Fabulous Bright & Spacious Executive 4 Bedroom Home In The Heart Of Sought-After Thornhill Woods. Stone Face, 3510 SQFT Above Grade Loaded With Lots Of Upgrades. 9 Ft Ceilings, Hardwood Floors, Pot Lights, Crown Moldings And Large Windows Throughout Main And 2nd Floor. Oversized Gourmet Kitchen With Granite Countertops, Backsplash, Central Island, Top Line Appliances And Breakfast Area. Sunny South Facing Family Room With Gas Fireplace. Office On Main Floor With Wainscoting Walls. Large Primary Bedroom With Walk-In His & Hers Closets and 5Pc Ensuite. Marble Foyer Open To Above With Custom Double Entrance Door, Access Garage From Laundry, Walk Out To Fully Fenced Backyard With Interlock Patio From Breakfast Area. Wood Staircase With Iron Pickets. Professionally Finished Basement With Home Theatre And Bedroom. Close To Shopping Mall, Library, Schools, Community Center, YRT, Park And All Amenities. Easy Access To 400/404/407/ Hwy 7. A Must See! |
| Extras: Stainless Steel Fridge, Gas Stove, Range Hood, Stainless Steel Dishwasher, Built In Microwave And Oven, Washer, Dryer, Central Air Conditioner, Garage Door Remote Opener, All Electric Light Fixtures and All Window Coverings. |
| Price | $2,388,800 |
| Taxes: | $8622.76 |
| Address: | 147 Ner Israel Dr , Vaughan, L4J 8Z7, Ontario |
| Lot Size: | 39.41 x 126.80 (Feet) |
| Directions/Cross Streets: | Bathurst/Rutherford |
| Rooms: | 8 |
| Rooms +: | 2 |
| Bedrooms: | 4 |
| Bedrooms +: | 1 |
| Kitchens: | 1 |
| Family Room: | Y |
| Basement: | Finished |
| Property Type: | Detached |
| Style: | 2-Storey |
| Exterior: | Brick, Stone |
| Garage Type: | Built-In |
| (Parking/)Drive: | Pvt Double |
| Drive Parking Spaces: | 2 |
| Pool: | None |
| Approximatly Square Footage: | 3500-5000 |
| Property Features: | Fenced Yard, Library, Park, Public Transit, Rec Centre, School |
| Fireplace/Stove: | Y |
| Heat Source: | Gas |
| Heat Type: | Forced Air |
| Central Air Conditioning: | Central Air |
| Laundry Level: | Main |
| Elevator Lift: | N |
| Sewers: | Sewers |
| Water: | Municipal |
$
%
Years
This calculator is for demonstration purposes only. Always consult a professional
financial advisor before making personal financial decisions.
| Although the information displayed is believed to be accurate, no warranties or representations are made of any kind. |
| AIMHOME REALTY INC. |
|
|

Dir:
416-828-2535
Bus:
647-462-9629
| Virtual Tour | Book Showing | Email a Friend |
Jump To:
At a Glance:
| Type: | Freehold - Detached |
| Area: | York |
| Municipality: | Vaughan |
| Neighbourhood: | Patterson |
| Style: | 2-Storey |
| Lot Size: | 39.41 x 126.80(Feet) |
| Tax: | $8,622.76 |
| Beds: | 4+1 |
| Baths: | 5 |
| Fireplace: | Y |
| Pool: | None |
Locatin Map:
Payment Calculator:

