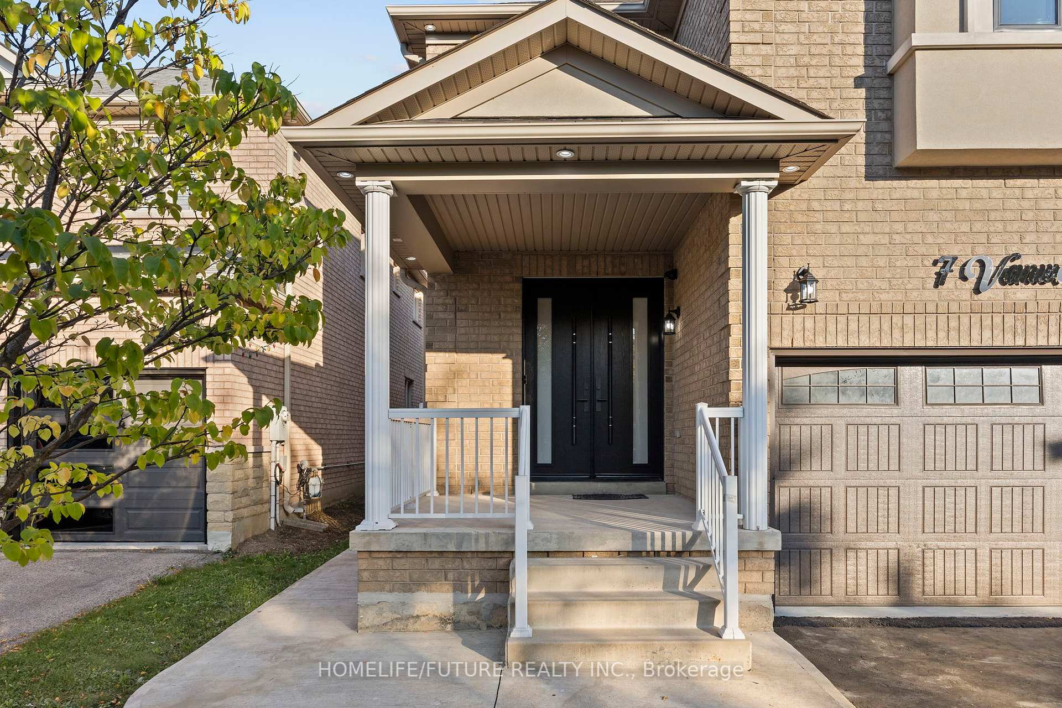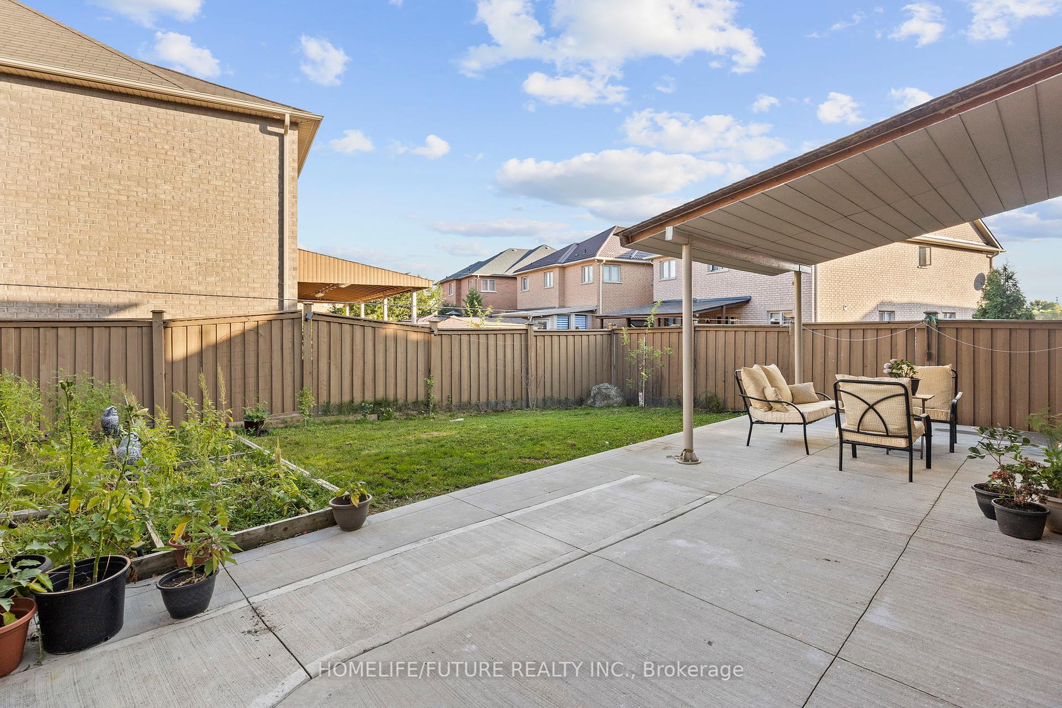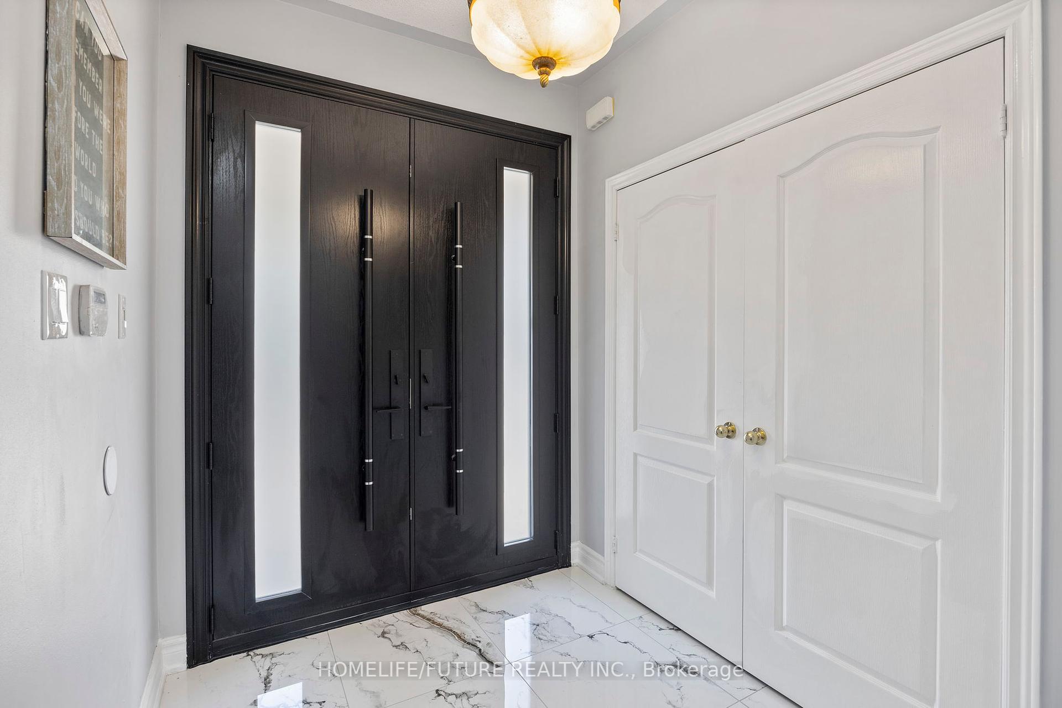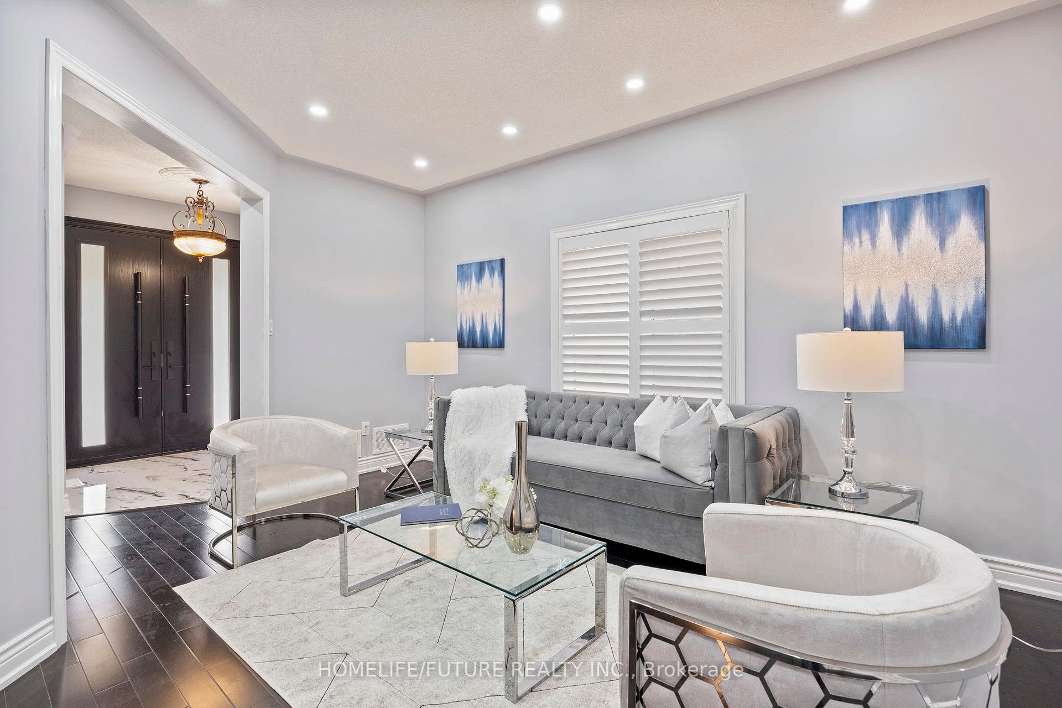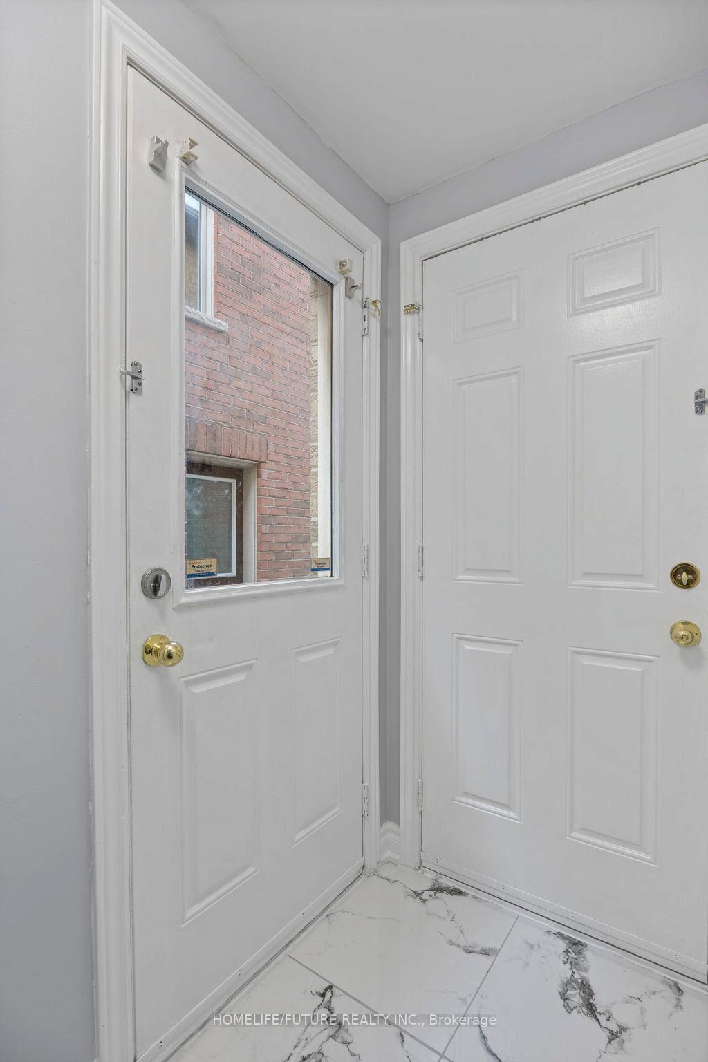$1,449,900
Available - For Sale
Listing ID: W10410404
7 Vanwood Cres , Brampton, L6P 2X4, Ontario
| Don't Miss This Beautiful House With New Kitchen, Upgraded Washroom, New Vanities ,Freshly Painted, New Pot Lights, 2 Bedroom Basement Apartment With Kitchen, Separate Laundry And Separate Entrance, New S/S Stove, Gas Stove Line Also There. French Immersion School Around The Corner. Minutes Away From Big Box Stores, Supermarket, Restaurants, Shopping Mall, Schools, HWY 407, 427, 410 And Lovely Neighbourhood. Gas Stove Outlet In Kitchen. |
| Price | $1,449,900 |
| Taxes: | $7338.42 |
| Address: | 7 Vanwood Cres , Brampton, L6P 2X4, Ontario |
| Lot Size: | 37.34 x 108.27 (Feet) |
| Directions/Cross Streets: | Airport Rd/Humberwest Pkwy |
| Rooms: | 11 |
| Bedrooms: | 4 |
| Bedrooms +: | 2 |
| Kitchens: | 1 |
| Kitchens +: | 1 |
| Family Room: | N |
| Basement: | Finished, Sep Entrance |
| Property Type: | Detached |
| Style: | 2-Storey |
| Exterior: | Brick |
| Garage Type: | Attached |
| (Parking/)Drive: | Private |
| Drive Parking Spaces: | 4 |
| Pool: | None |
| Fireplace/Stove: | Y |
| Heat Source: | Gas |
| Heat Type: | Forced Air |
| Central Air Conditioning: | Central Air |
| Laundry Level: | Main |
| Sewers: | Sewers |
| Water: | Municipal |
| Utilities-Cable: | Y |
| Utilities-Hydro: | Y |
| Utilities-Gas: | Y |
| Utilities-Telephone: | Y |
$
%
Years
This calculator is for demonstration purposes only. Always consult a professional
financial advisor before making personal financial decisions.
| Although the information displayed is believed to be accurate, no warranties or representations are made of any kind. |
| HOMELIFE/FUTURE REALTY INC. |
|
|

Dir:
416-828-2535
Bus:
647-462-9629
| Virtual Tour | Book Showing | Email a Friend |
Jump To:
At a Glance:
| Type: | Freehold - Detached |
| Area: | Peel |
| Municipality: | Brampton |
| Neighbourhood: | Vales of Castlemore |
| Style: | 2-Storey |
| Lot Size: | 37.34 x 108.27(Feet) |
| Tax: | $7,338.42 |
| Beds: | 4+2 |
| Baths: | 5 |
| Fireplace: | Y |
| Pool: | None |
Locatin Map:
Payment Calculator:

