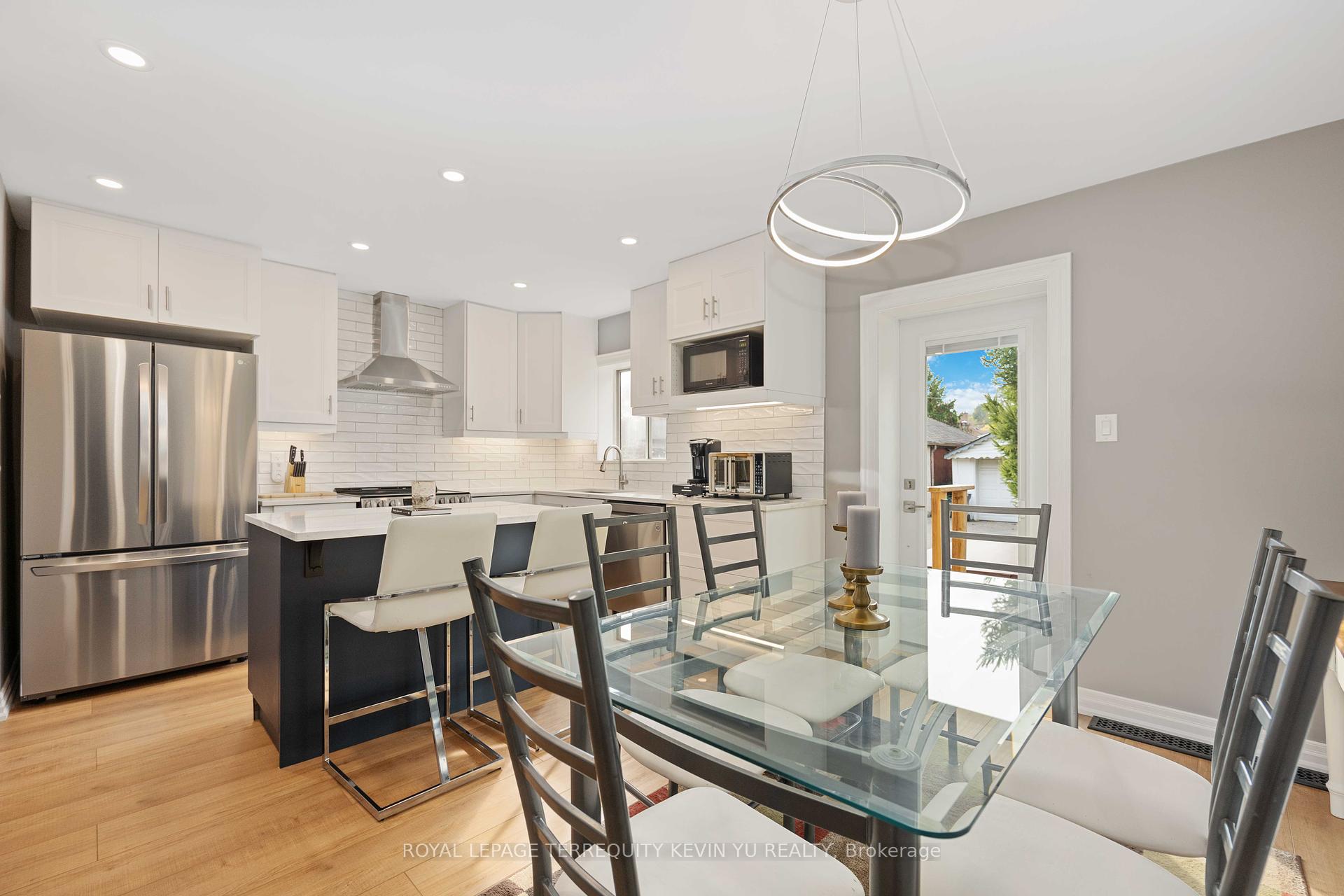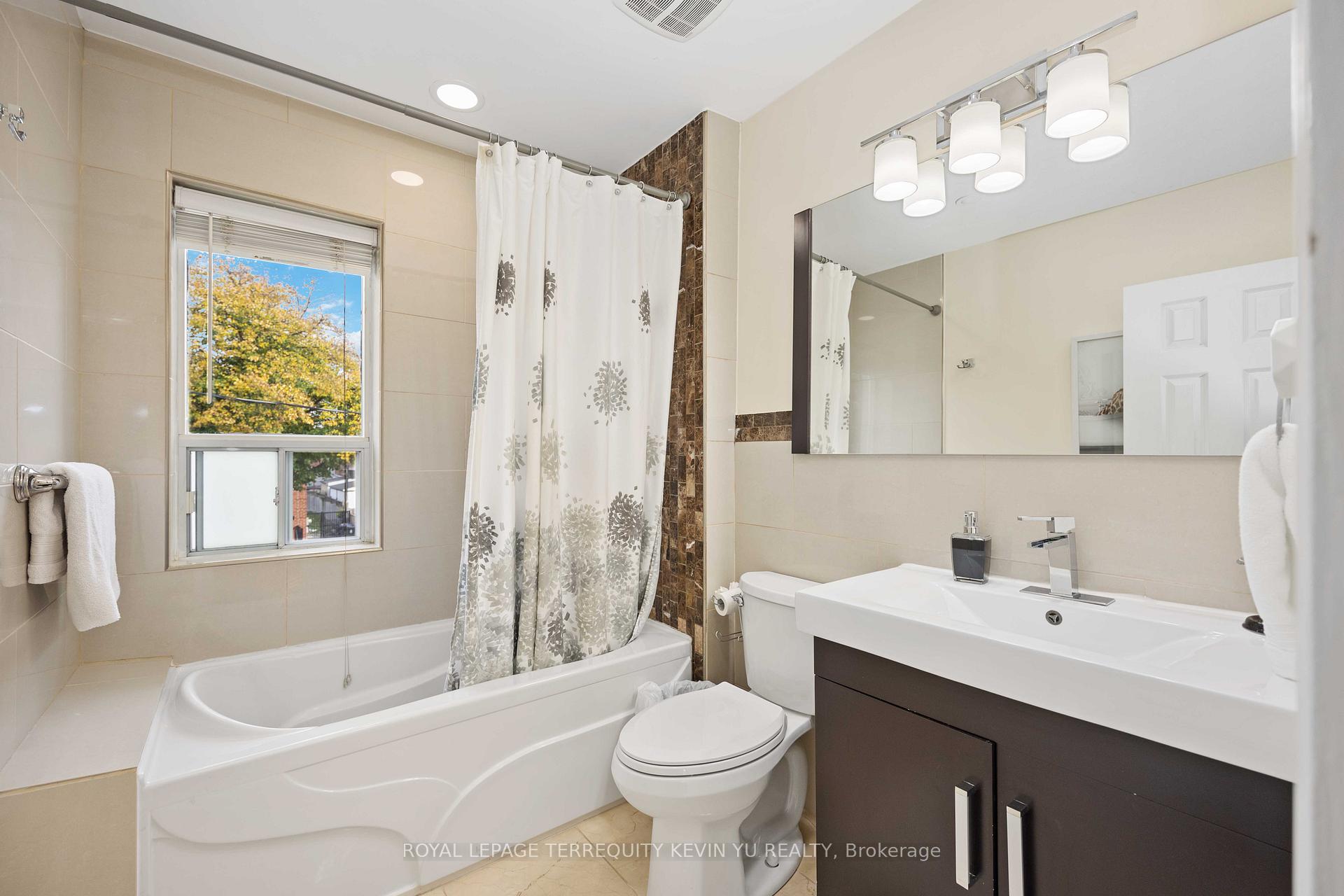$999,900
Available - For Sale
Listing ID: W10407927
66 Cliff St , Toronto, M6N 4M1, Ontario
| Step into this updated 3-bedroom plus den, 2-bathroom two-storey home, where a luxurious hot tub and glorious western sunsets make the backyard your personal retreat. The fully finished basement features a separate kitchen, opening possibilities for an income suite or in-law suite perfect for added flexibility or additional income (averaging $110/night on Airbnb). Imagine even more potential with the option to add a future garden suite, bringing a whole new level of space and value to this property! Enjoy easy access to highways, the Stockyards, and the vibrant amenities of the Junction. A TTC route at the corner provides direct subway access, adding convenience for daily commuting. With updated stainless steel appliances and thoughtful upgrades throughout, this home offers an ideal blend of urban convenience and peaceful residential living. |
| Extras: Main FL gut, new subfloor, soundproofing (BSMT), added exterior walls w/ insulation, REM of crumbling chimney, UPDT kitchen, floors, appl, UPGD hydro 200 amp (2022), sump pump 2021. Eufy cameras run off Wi-Fi (no subscript). 2nd FL laundry! |
| Price | $999,900 |
| Taxes: | $3698.04 |
| Address: | 66 Cliff St , Toronto, M6N 4M1, Ontario |
| Lot Size: | 22.81 x 120.00 (Feet) |
| Directions/Cross Streets: | Black Creek Dr/ Weston Road |
| Rooms: | 6 |
| Rooms +: | 1 |
| Bedrooms: | 3 |
| Bedrooms +: | 1 |
| Kitchens: | 1 |
| Kitchens +: | 1 |
| Family Room: | N |
| Basement: | Finished, Sep Entrance |
| Property Type: | Semi-Detached |
| Style: | 2-Storey |
| Exterior: | Brick |
| Garage Type: | Detached |
| (Parking/)Drive: | Mutual |
| Drive Parking Spaces: | 1 |
| Pool: | None |
| Approximatly Square Footage: | 1100-1500 |
| Fireplace/Stove: | N |
| Heat Source: | Gas |
| Heat Type: | Forced Air |
| Central Air Conditioning: | Central Air |
| Sewers: | Sewers |
| Water: | Municipal |
$
%
Years
This calculator is for demonstration purposes only. Always consult a professional
financial advisor before making personal financial decisions.
| Although the information displayed is believed to be accurate, no warranties or representations are made of any kind. |
| ROYAL LEPAGE TERREQUITY KEVIN YU REALTY |
|
|

Dir:
416-828-2535
Bus:
647-462-9629
| Virtual Tour | Book Showing | Email a Friend |
Jump To:
At a Glance:
| Type: | Freehold - Semi-Detached |
| Area: | Toronto |
| Municipality: | Toronto |
| Neighbourhood: | Rockcliffe-Smythe |
| Style: | 2-Storey |
| Lot Size: | 22.81 x 120.00(Feet) |
| Tax: | $3,698.04 |
| Beds: | 3+1 |
| Baths: | 2 |
| Fireplace: | N |
| Pool: | None |
Locatin Map:
Payment Calculator:







































