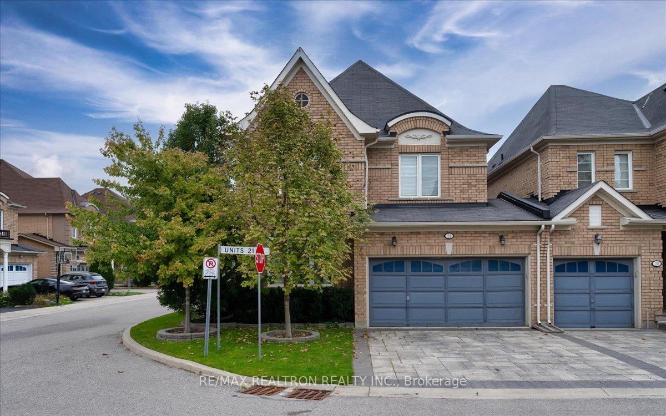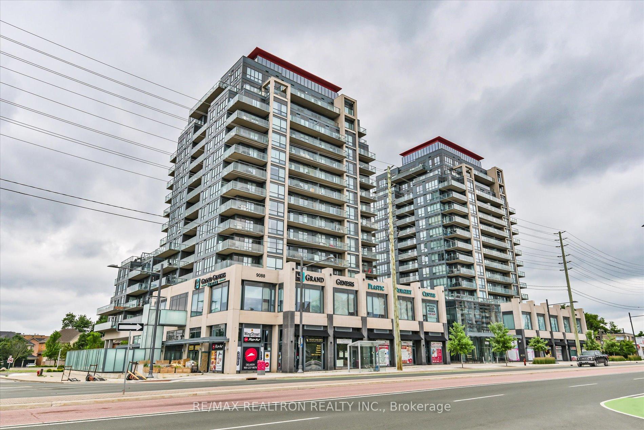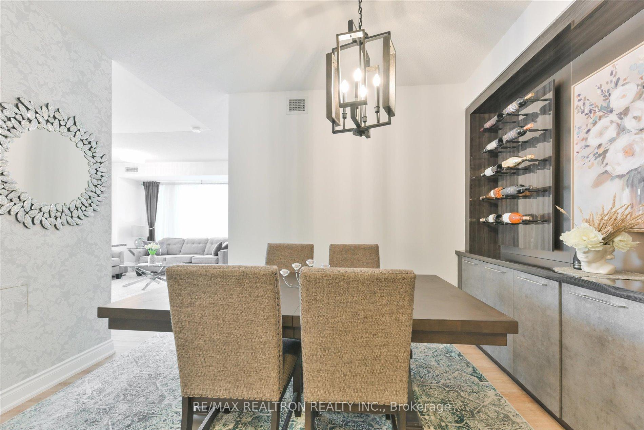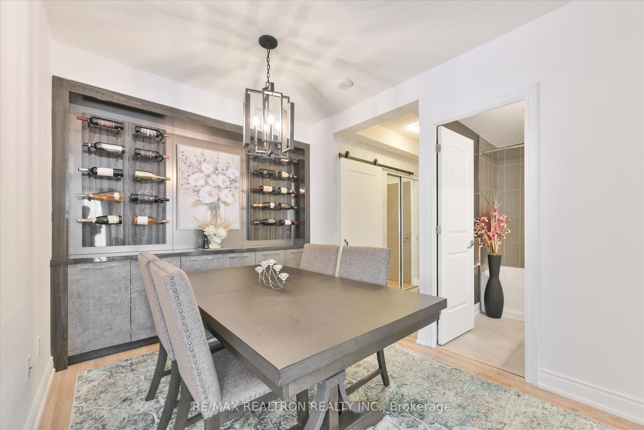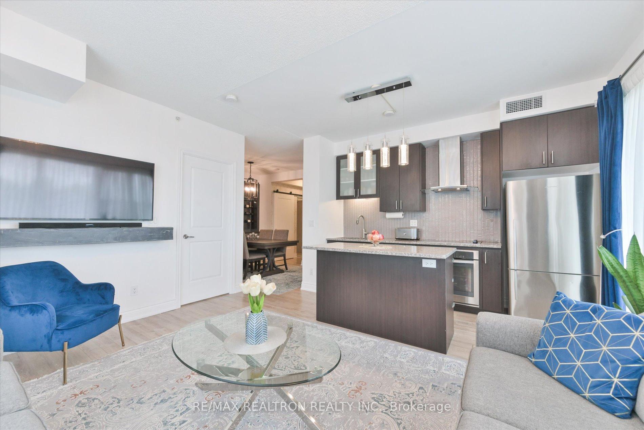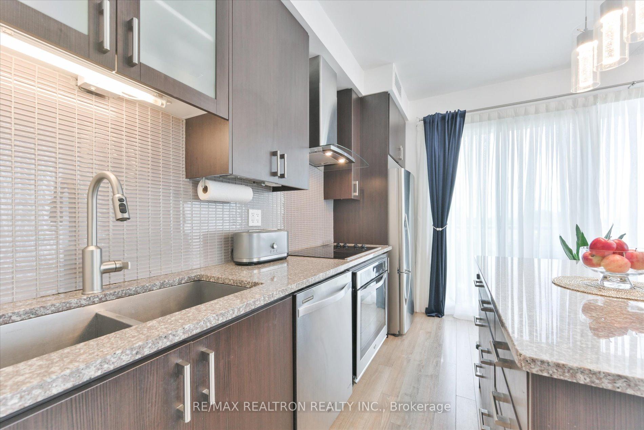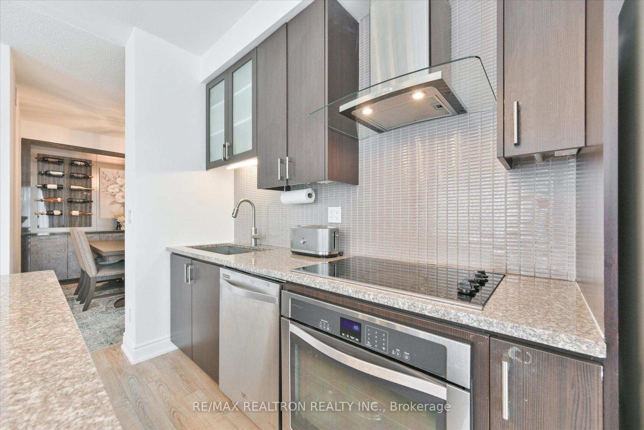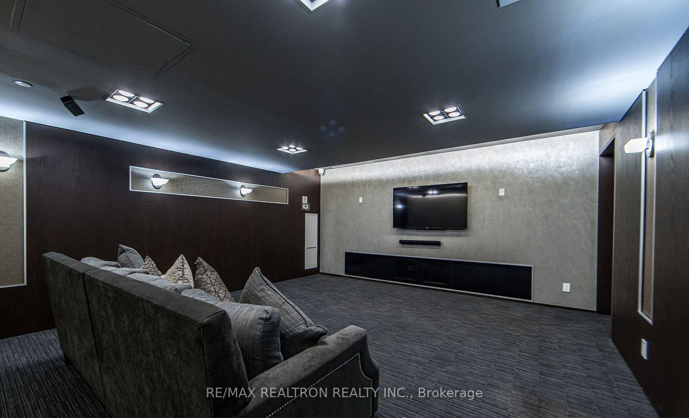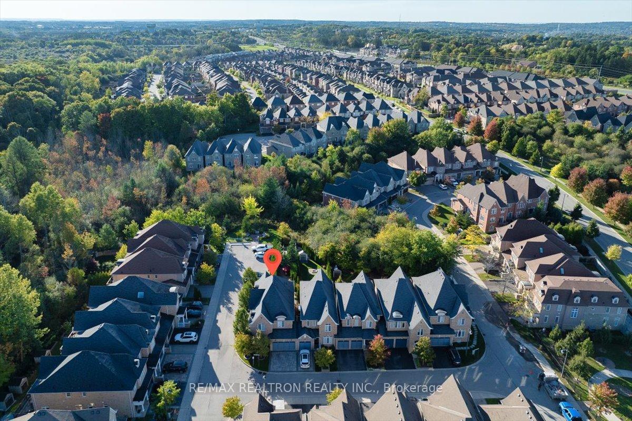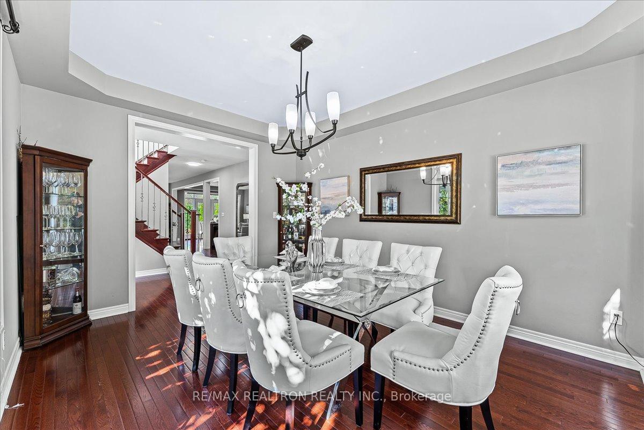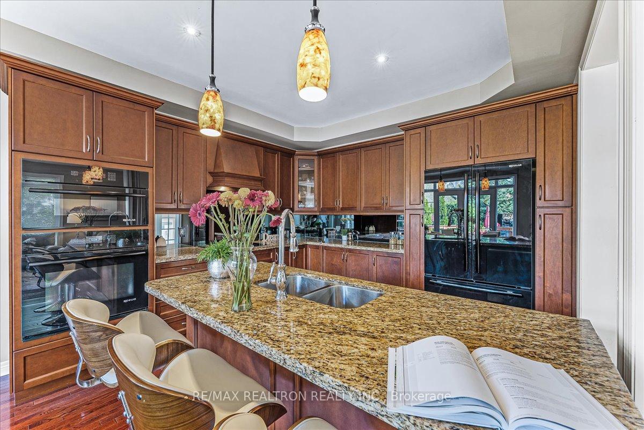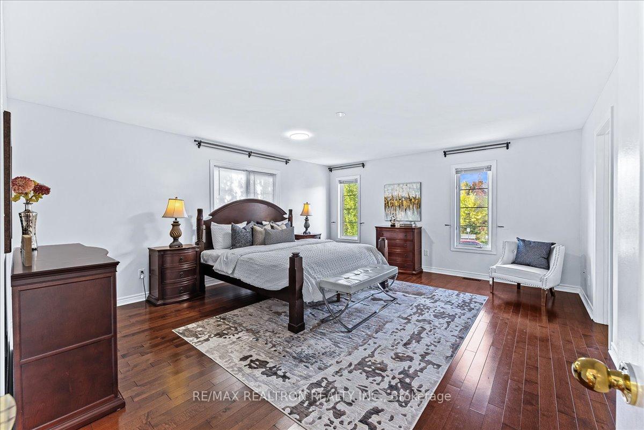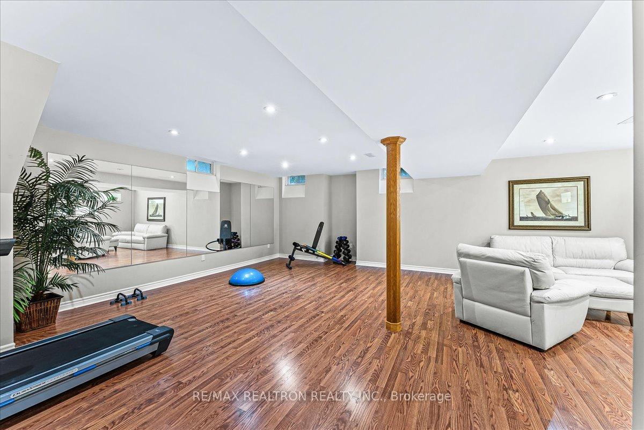$1,488,888
Available - For Sale
Listing ID: N9768124
450 Worthington Ave , Unit 21, Richmond Hill, L4E 0E5, Ontario
| Imagine A Home So Perfectly Built It's As Though It Was Made Especially For You. Every Detail Inside This Magnificent Residence Has Been Well Thought Out & It Shows From The Moment You Step Inside The Foyer & Marvel In The Beauty That Surrounds You. Situated In The Heart Of Lake Wilcox On An Absolutely Outstanding Deep Premium Corner Lot That Backs Onto Serene Conservation Land, This One Certainly Ticks All Of The Boxes With Its Elegant Features & Finishes Starting With The Gleaming Hardwood Flooring Throughout, Well Thought Out Floorplan With Expansive Principal Rooms & Over 3200 SF Of Living Space, Abundance Of Windows Letting In Tons Of Natural Light, Gorgeous Custom Built Kitchen With Tons Of Cabinetry, Granite C/T, High End Jenn Air &Bosch Appliances & Mirrored Backsplash, Ample Eat In Area With Walk Out To Lovely Deck & Your Dream Backyard With Gazebo, Pergola & Beautiful Landscaping, Separate Dining Room Made For Family Gatherings & Dinner Parties, Open Concept Family Room With Cozy Fireplace, Incredible Primary Suite With 5 PC Ensuite & Large Walk In Closet With Designer Closet Organizers, Generous Bedrooms With Lots Of Windows & Great Size Closets, Versatile 2nd Floor Loft Suitable For Multiple Uses Such As Office Or Recreational Space Or Can Be Converted Into 4th Bedroom, Fabulous Finished Basement With Stylish Laminate Flooring, Enormous Rec Room & Spacious Office/Bedroom. Steps To Lakes, Parks, Transit, Shopping, Community Centre, High Ranked Schools& So Much More! |
| Extras: Cold Cellar, Direct Access To Garage, Mud Room With Built In Cabinetry, Smooth Ceilings, Pot Lights, Linked Only By Two Car Garage |
| Price | $1,488,888 |
| Taxes: | $5836.34 |
| Address: | 450 Worthington Ave , Unit 21, Richmond Hill, L4E 0E5, Ontario |
| Apt/Unit: | 21 |
| Lot Size: | 35.66 x 189.23 (Feet) |
| Directions/Cross Streets: | Bloomington Rd & Worthington Ave |
| Rooms: | 7 |
| Rooms +: | 3 |
| Bedrooms: | 3 |
| Bedrooms +: | 1 |
| Kitchens: | 1 |
| Family Room: | Y |
| Basement: | Finished |
| Property Type: | Att/Row/Twnhouse |
| Style: | 2-Storey |
| Exterior: | Brick |
| Garage Type: | Attached |
| (Parking/)Drive: | Private |
| Drive Parking Spaces: | 2 |
| Pool: | None |
| Approximatly Square Footage: | 2000-2500 |
| Fireplace/Stove: | Y |
| Heat Source: | Gas |
| Heat Type: | Forced Air |
| Central Air Conditioning: | Central Air |
| Sewers: | Sewers |
| Water: | Municipal |
$
%
Years
This calculator is for demonstration purposes only. Always consult a professional
financial advisor before making personal financial decisions.
| Although the information displayed is believed to be accurate, no warranties or representations are made of any kind. |
| RE/MAX REALTRON REALTY INC. |
|
|

Dir:
416-828-2535
Bus:
647-462-9629
| Virtual Tour | Book Showing | Email a Friend |
Jump To:
At a Glance:
| Type: | Freehold - Att/Row/Twnhouse |
| Area: | York |
| Municipality: | Richmond Hill |
| Neighbourhood: | Oak Ridges Lake Wilcox |
| Style: | 2-Storey |
| Lot Size: | 35.66 x 189.23(Feet) |
| Tax: | $5,836.34 |
| Beds: | 3+1 |
| Baths: | 3 |
| Fireplace: | Y |
| Pool: | None |
Locatin Map:
Payment Calculator:

