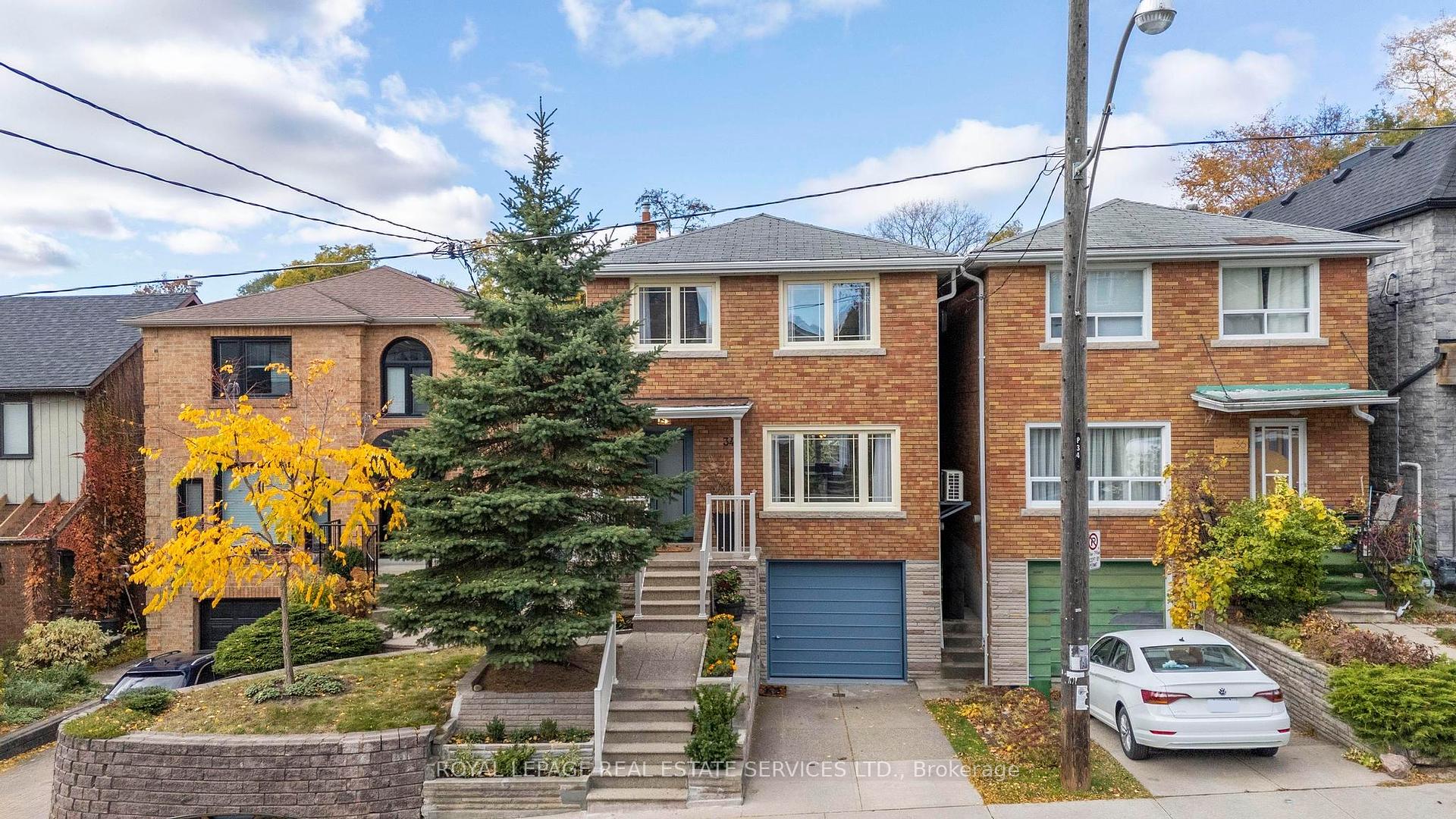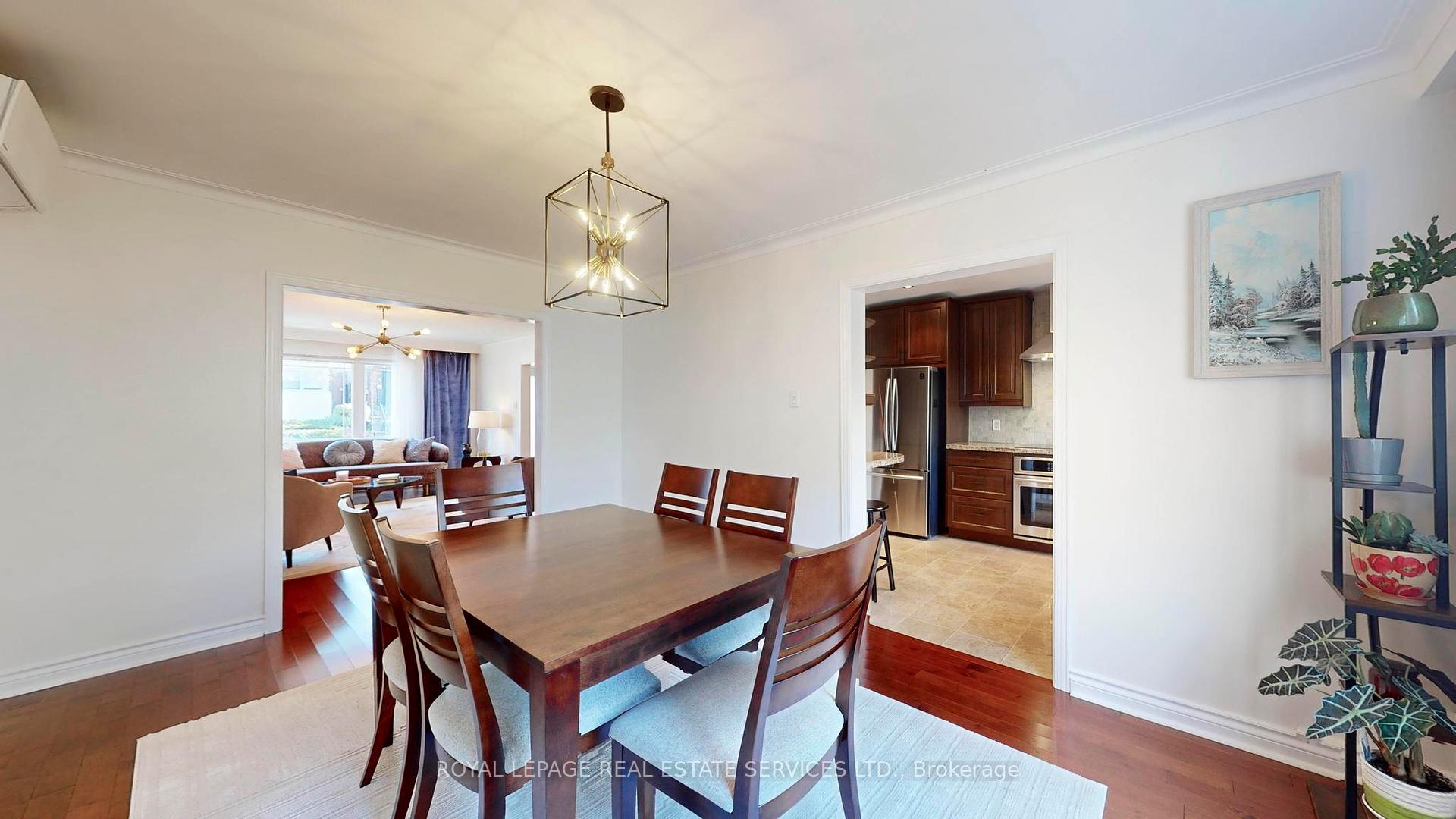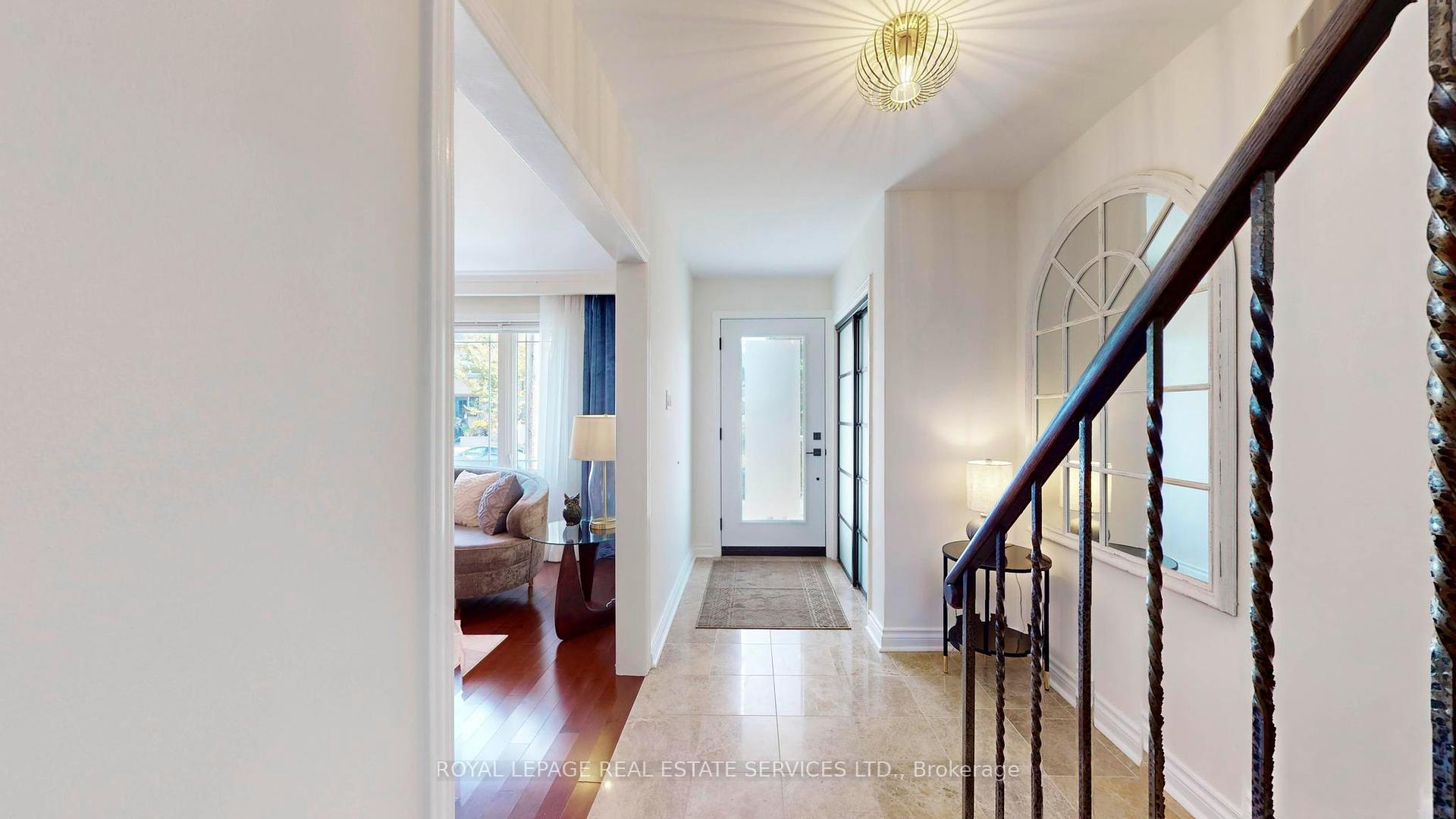$1,998,000
Available - For Sale
Listing ID: W10408576
34 Beresford Ave , Toronto, M6S 3A8, Ontario
| Welcome to this freshly remodeled, detached brick home in the highly sought-after Swansea neighborhood. This bright house sitting on a quiet hillside is just steps away from local parks, tennis courts, a skating rink, a swimming pool, library, schools, and the vibrant Bloor West shopping district. Enjoy the charm of a friendly neighborhood with the convenience of city amenities and easy TTC access. The upper level features a spacious primary bedroom with a private den and a 3-piece ensuite bathroom. Two additional bedrooms are located on this floor and a skylit 4-piece bathroom. On the main floor, recently installed hardwood floors extend to both the dining and living rooms, while the entrance hall and kitchen are also complemented with recent marble tiling. Abuilt-in closet with smoked glass sliding doors next to the entrance offers ample storage for all your coats, shoes, and boots. The well-laid-out kitchen boasts a bright window with granite countertops, a breakfast counter, and newer appliances. The spruced-up lower level with high ceilings includes a separate entrance next to the property's exclusive parking pad and drive-down garage. This level features a mudroom, spacious hallway, 3-piece bathroom, and extra-large bedroom with above-ground windows- Perfect for hosting guests, and in-laws or using as a workspace with its added privacy. The home is heated with a hot water radiator (in the basement) and baseboard radiators (on the months. upper levels), while split AC (& heater) units provide controlled cooling in the summerThe well-maintained sunlit garden offers the perfect environment to use your green thumb or simply relax. Experience the perfect blend of charm, convenience, and modern comfort in this beautifully remodeled Swansea hillside home. |
| Extras: The home features a basement garage and a private parking pad. Private entrance to the basement from the driveway. The Dining and Living Room received new hardwood floors, and the kitchen and main floor hallway new marble tiles in 2023. |
| Price | $1,998,000 |
| Taxes: | $7374.63 |
| Assessment: | $1031000 |
| Assessment Year: | 2024 |
| Address: | 34 Beresford Ave , Toronto, M6S 3A8, Ontario |
| Lot Size: | 25.00 x 94.50 (Feet) |
| Directions/Cross Streets: | E of Windermere, N of Morningside |
| Rooms: | 6 |
| Rooms +: | 2 |
| Bedrooms: | 3 |
| Bedrooms +: | 1 |
| Kitchens: | 1 |
| Family Room: | N |
| Basement: | Fin W/O, Finished |
| Approximatly Age: | 51-99 |
| Property Type: | Detached |
| Style: | 2-Storey |
| Exterior: | Brick |
| Garage Type: | Built-In |
| (Parking/)Drive: | Front Yard |
| Drive Parking Spaces: | 1 |
| Pool: | None |
| Approximatly Age: | 51-99 |
| Approximatly Square Footage: | 1100-1500 |
| Property Features: | Fenced Yard, Library, Park, Place Of Worship, Public Transit, Rec Centre |
| Fireplace/Stove: | N |
| Heat Source: | Gas |
| Heat Type: | Radiant |
| Central Air Conditioning: | Wall Unit |
| Laundry Level: | Lower |
| Sewers: | Sewers |
| Water: | Municipal |
| Utilities-Cable: | A |
| Utilities-Hydro: | Y |
| Utilities-Gas: | Y |
| Utilities-Telephone: | A |
$
%
Years
This calculator is for demonstration purposes only. Always consult a professional
financial advisor before making personal financial decisions.
| Although the information displayed is believed to be accurate, no warranties or representations are made of any kind. |
| ROYAL LEPAGE REAL ESTATE SERVICES LTD. |
|
|

Dir:
416-828-2535
Bus:
647-462-9629
| Book Showing | Email a Friend |
Jump To:
At a Glance:
| Type: | Freehold - Detached |
| Area: | Toronto |
| Municipality: | Toronto |
| Neighbourhood: | High Park-Swansea |
| Style: | 2-Storey |
| Lot Size: | 25.00 x 94.50(Feet) |
| Approximate Age: | 51-99 |
| Tax: | $7,374.63 |
| Beds: | 3+1 |
| Baths: | 3 |
| Fireplace: | N |
| Pool: | None |
Locatin Map:
Payment Calculator:






























