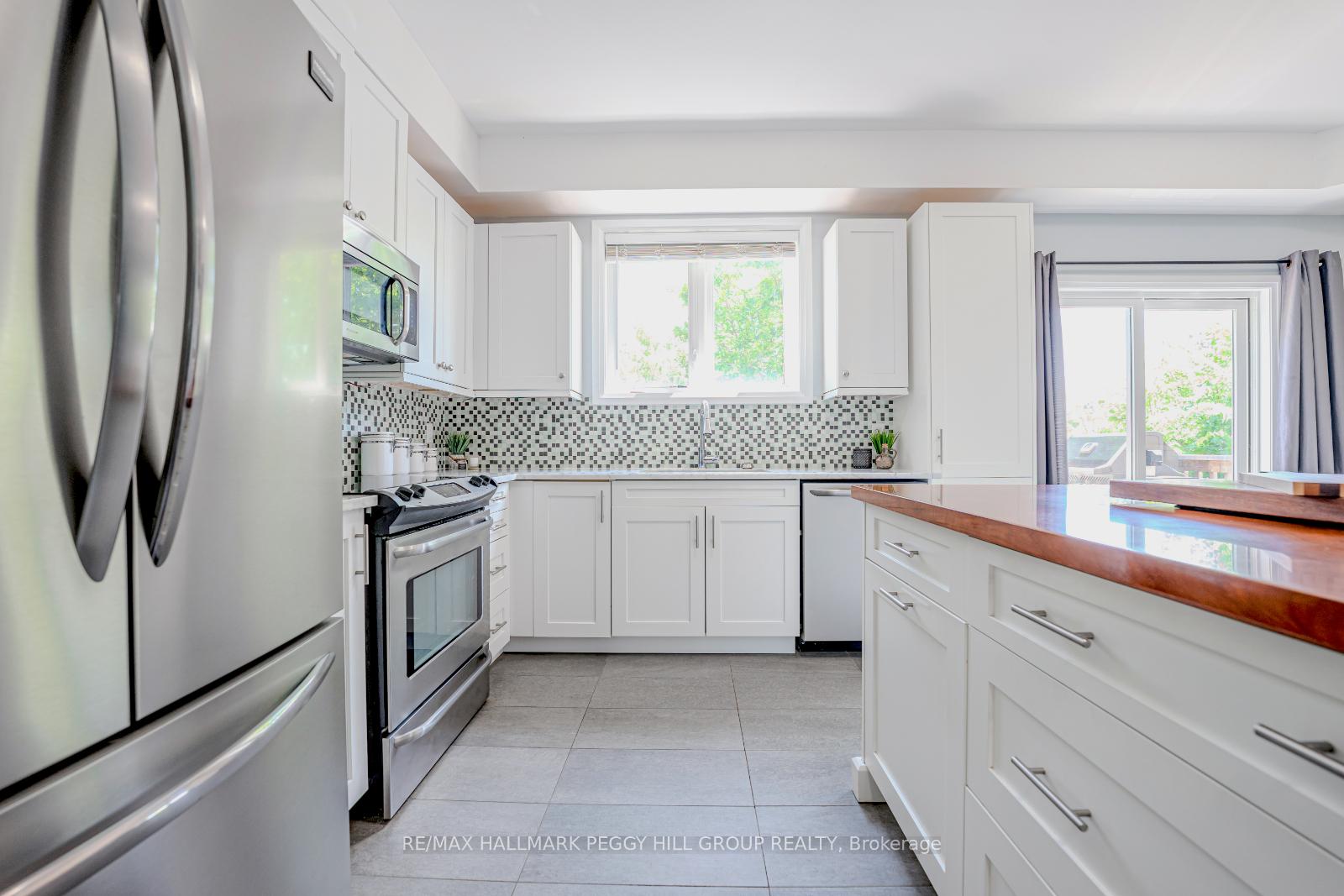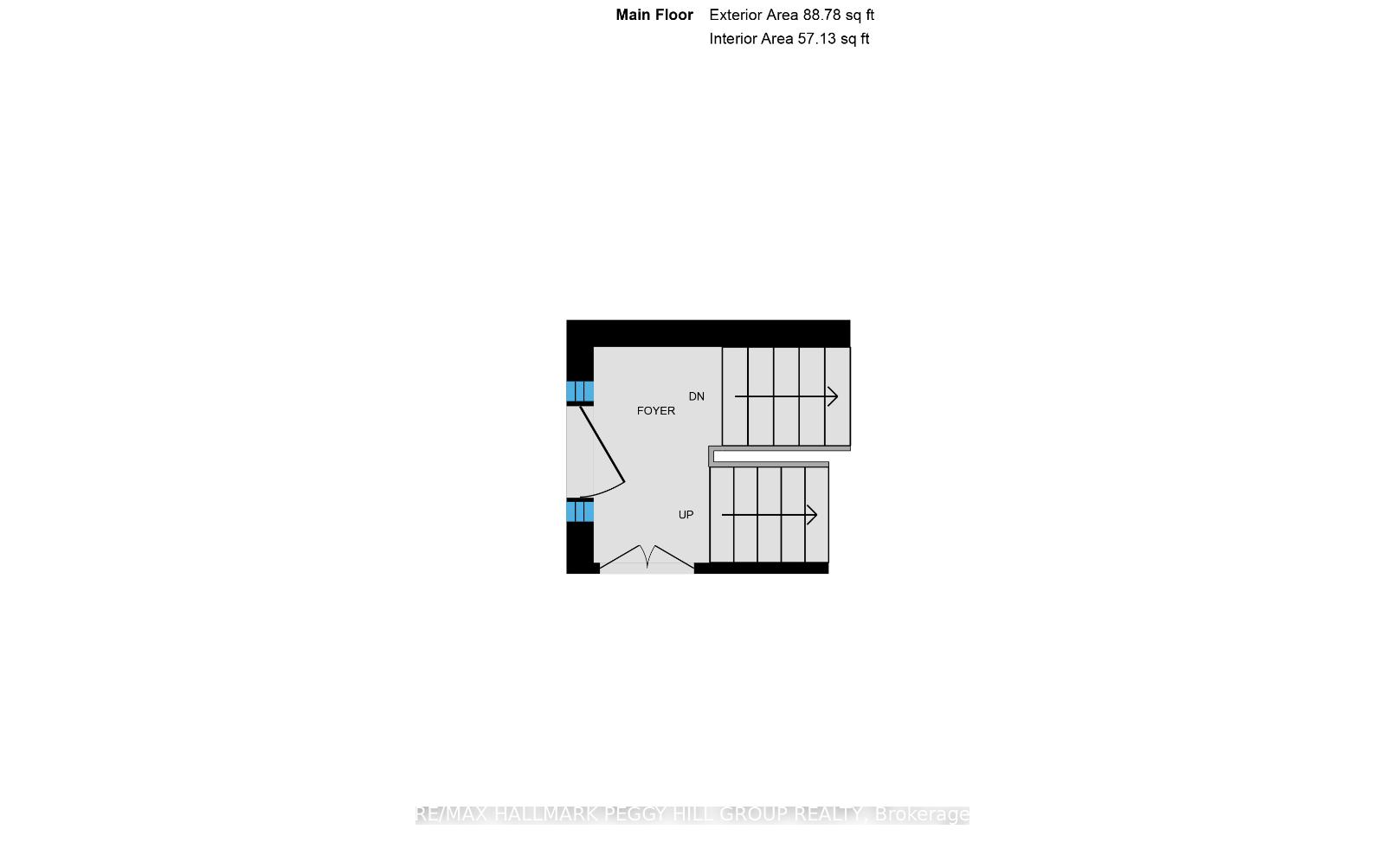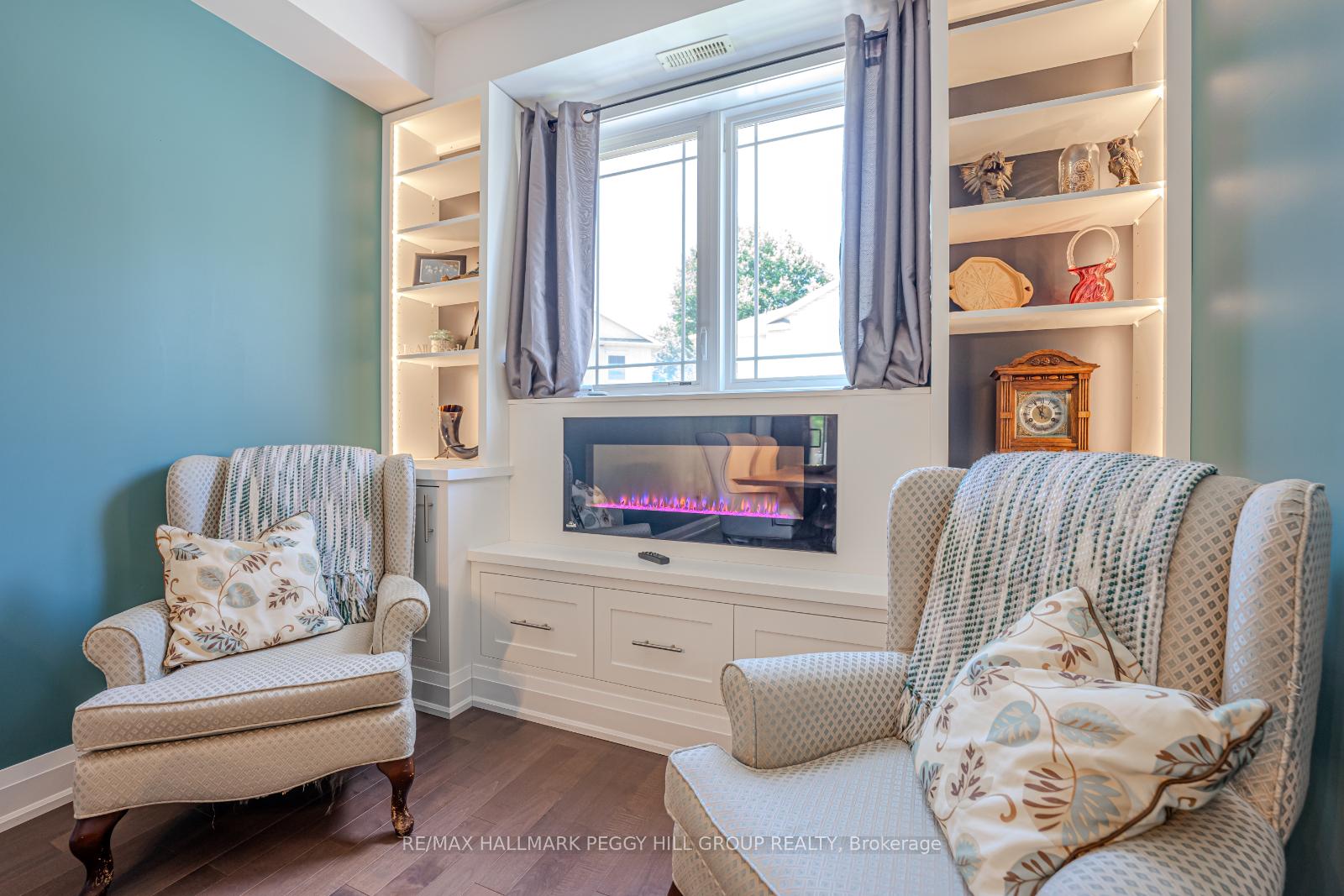$669,900
Available - For Sale
Listing ID: S9815661
376 Blake St , Unit 20, Barrie, L4M 1L3, Ontario
| UPSCALE TOWNHOME WITH DESIGNER FINISHES & A PRIME LOCATION CLOSE TO THE BEACH! This stunning executive townhome offers an unbeatable location with easy access to Hwy 400, Ridge Road, Penetanguishene Road, public transit, and the GO station. Nestled just steps away from Johnsons Beach, shopping, and vibrant downtown Barrie, youll be at the heart of it all! Step inside to discover 9 ceilings, gleaming h/w floors, and contemporary finishes that set the stage for upscale living. The open living/dining area is designed for entertaining, featuring a sleek linear Napoleon electric f/p flanked by built-in shelving with chic accent lighting. The home chef will love the custom kitchen, meticulously designed for functionality and flair. Stone and polished wood countertops, pot drawers, rollouts, a mixer lifter, and ample counter space are just a few highlights. The patio door w/o to the deck with a natural gas BBQ hookup ensures seamless entertaining. Upstairs, youll find 2 generously sized bedrooms with private ensuite bathrooms. The spacious primary suite is a retreat with wall-to-wall b/i closets and a second fireplace! The finished above-grade basement provides even more living space, featuring a spacious bedroom with a patio door walkout and a 4th bathroom. The fenced backyard is perfect for pets and evening cocktails with friends. Book a showing and experience all this #HomeToStay has to offer! |
| Price | $669,900 |
| Taxes: | $4412.14 |
| Address: | 376 Blake St , Unit 20, Barrie, L4M 1L3, Ontario |
| Apt/Unit: | 20 |
| Lot Size: | 20.41 x 69.91 (Feet) |
| Acreage: | < .50 |
| Directions/Cross Streets: | Dunlop St E/Blake St |
| Rooms: | 6 |
| Rooms +: | 1 |
| Bedrooms: | 2 |
| Bedrooms +: | 1 |
| Kitchens: | 1 |
| Family Room: | N |
| Basement: | Fin W/O, Full |
| Approximatly Age: | 6-15 |
| Property Type: | Att/Row/Twnhouse |
| Style: | 2-Storey |
| Exterior: | Brick, Stone |
| Garage Type: | Attached |
| (Parking/)Drive: | Private |
| Drive Parking Spaces: | 1 |
| Pool: | None |
| Approximatly Age: | 6-15 |
| Approximatly Square Footage: | 1500-2000 |
| Property Features: | Beach, Fenced Yard, Lake/Pond, Park, Public Transit, Waterfront |
| Fireplace/Stove: | Y |
| Heat Source: | Gas |
| Heat Type: | Forced Air |
| Central Air Conditioning: | Central Air |
| Laundry Level: | Upper |
| Sewers: | Sewers |
| Water: | Municipal |
$
%
Years
This calculator is for demonstration purposes only. Always consult a professional
financial advisor before making personal financial decisions.
| Although the information displayed is believed to be accurate, no warranties or representations are made of any kind. |
| RE/MAX HALLMARK PEGGY HILL GROUP REALTY |
|
|

Dir:
416-828-2535
Bus:
647-462-9629
| Virtual Tour | Book Showing | Email a Friend |
Jump To:
At a Glance:
| Type: | Freehold - Att/Row/Twnhouse |
| Area: | Simcoe |
| Municipality: | Barrie |
| Neighbourhood: | Codrington |
| Style: | 2-Storey |
| Lot Size: | 20.41 x 69.91(Feet) |
| Approximate Age: | 6-15 |
| Tax: | $4,412.14 |
| Beds: | 2+1 |
| Baths: | 4 |
| Fireplace: | Y |
| Pool: | None |
Locatin Map:
Payment Calculator:






















