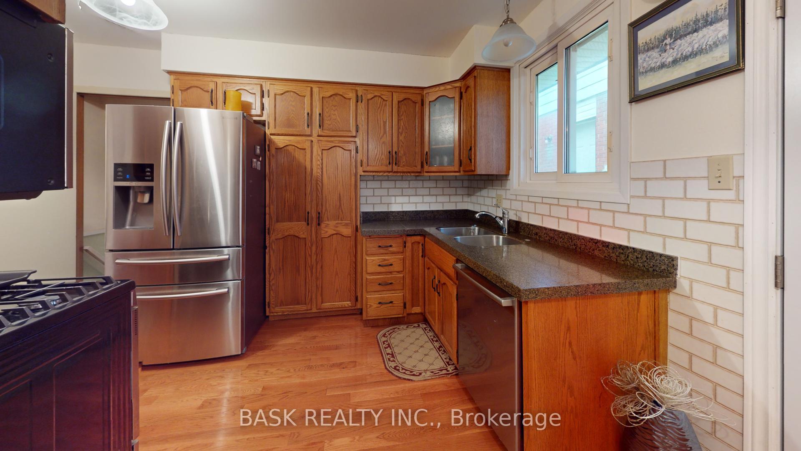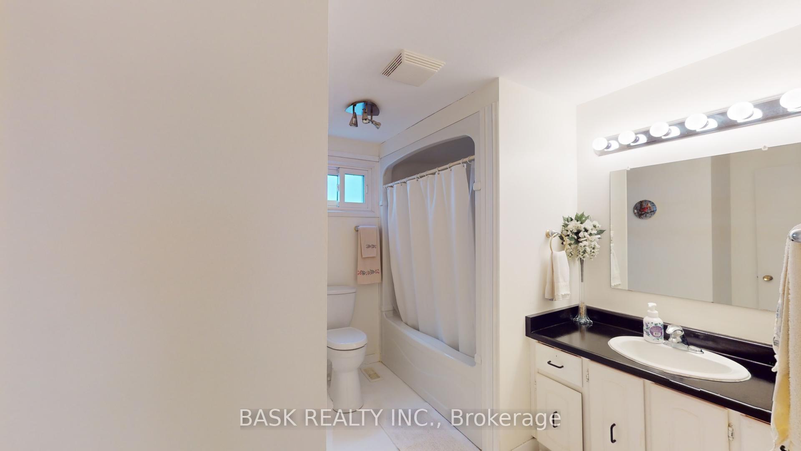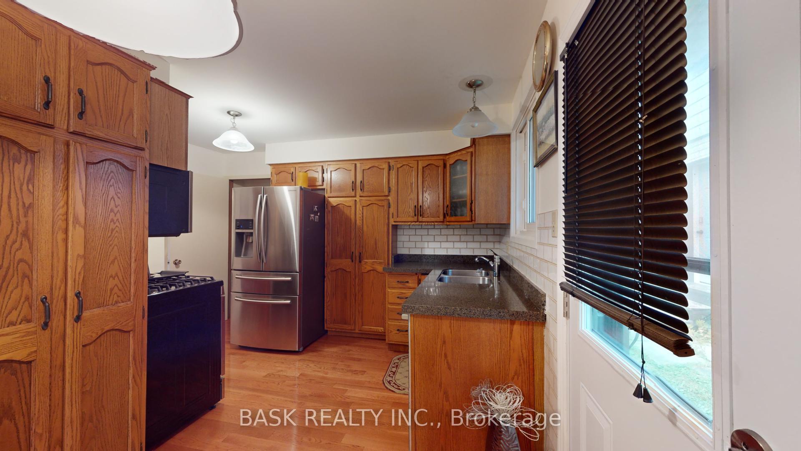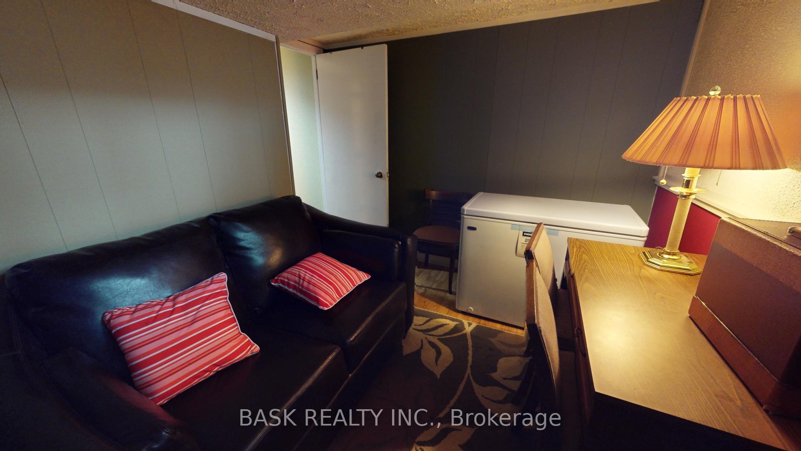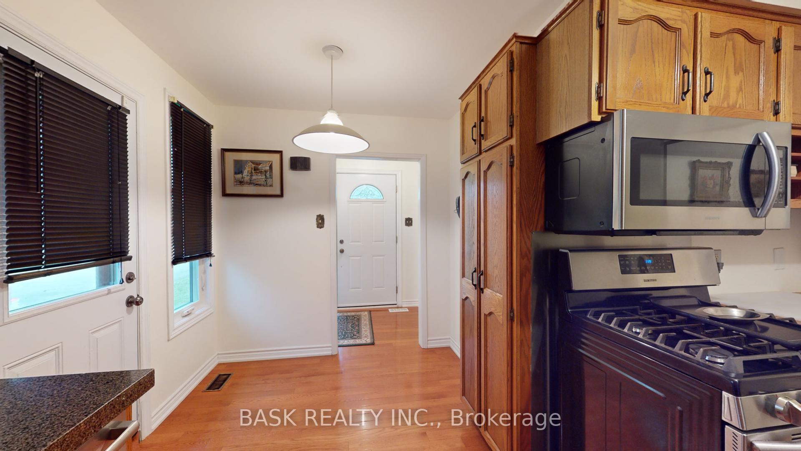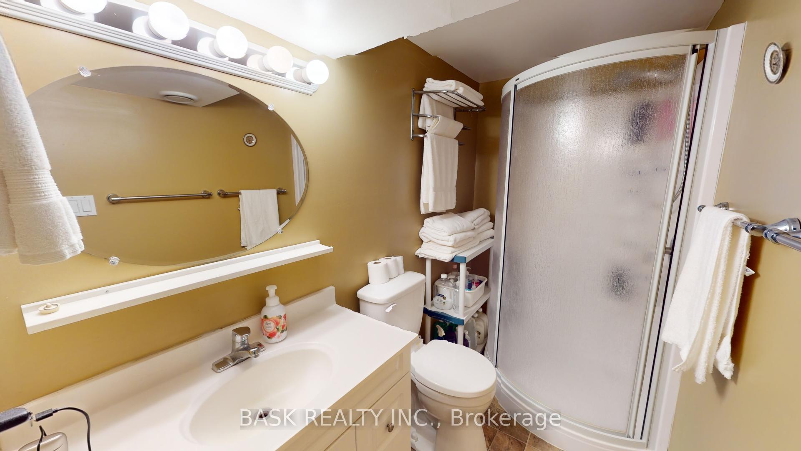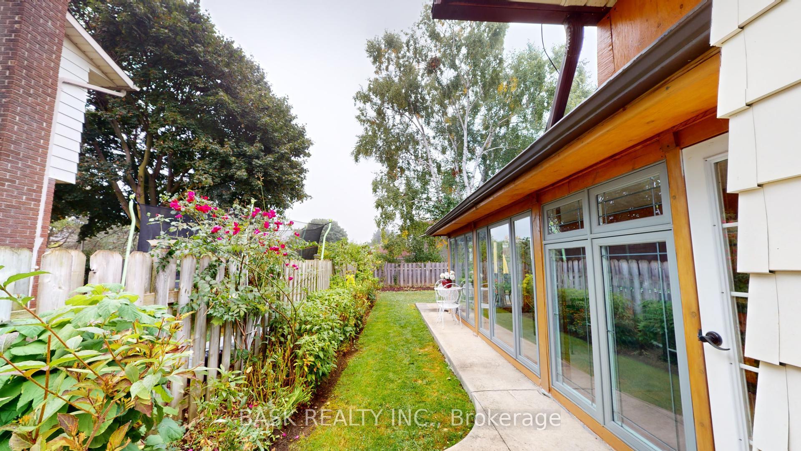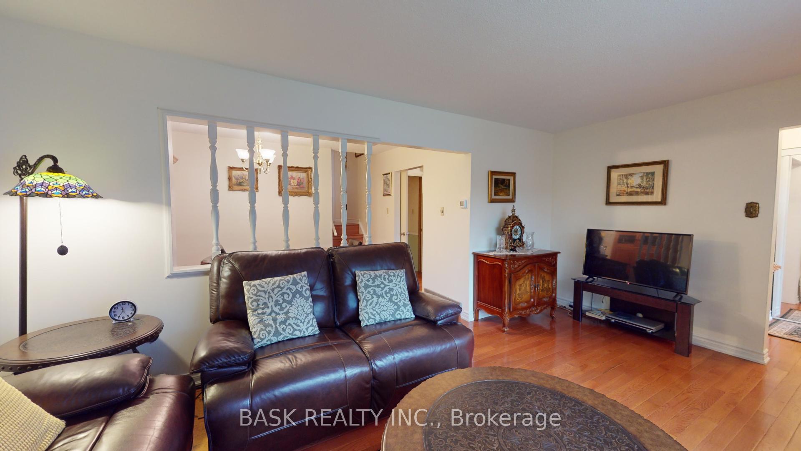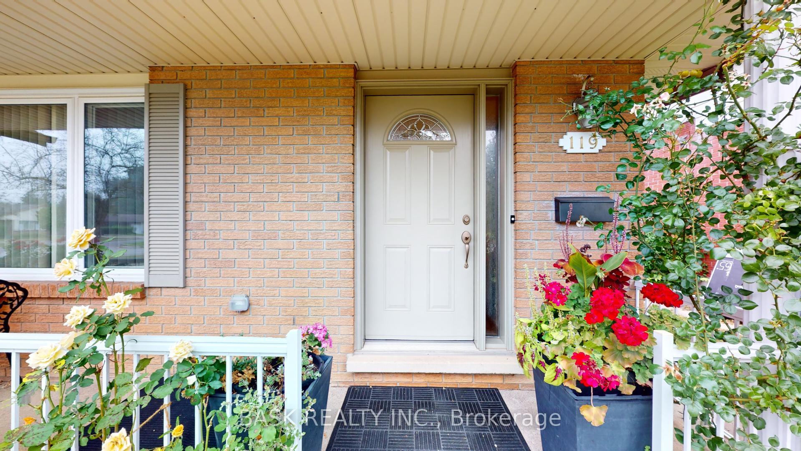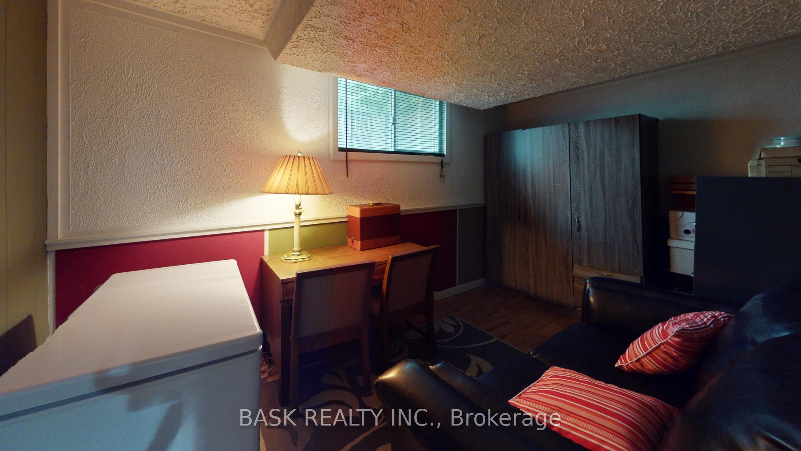$729,900
Available - For Sale
Listing ID: X10411721
119 Hillbrook Cres , Kitchener, N2N 1J4, Ontario
| Welcome to this beautifully maintained 3-bedroom detached backsplit home, perfectly situated in a desirable Kitchener neighborhood. This inviting residence offers a harmonious blend of comfort and style, making it the ideal family home. As you enter, youre greeted by a bright and spacious living room, featuring large windows that fill the space with natural light. The well-appointed kitchen boasts modern appliances, ample cabinetry and hardwood flooring. One of the standout features of this home is the charming sunroom, where you can enjoy your morning coffee or unwind with a book while overlooking the serene backyard. The upper level includes three generously sized bedrooms, each with ample closet space, ensuring a peaceful retreat for all. A well-designed bathroom completes this level. The lower level features a cozy family room, perfect for movie nights, along with a laundry area, 3-piece bathroom and additional storage space. The single-car garage offers added convenience and shelter for your vehicle. Outside, the landscaped yard is ideal for outdoor entertaining and relaxation, with plenty of space for children and pets to play. Located close to schools, parks, and shopping, this home offers both comfort and convenience. Don't miss your chance to make this charming backsplit your own! Schedule a viewing today! |
| Price | $729,900 |
| Taxes: | $3678.48 |
| Address: | 119 Hillbrook Cres , Kitchener, N2N 1J4, Ontario |
| Lot Size: | 50.00 x 100.00 (Feet) |
| Directions/Cross Streets: | Highland Rd W and Fisher-Hallman Rd |
| Rooms: | 7 |
| Rooms +: | 2 |
| Bedrooms: | 3 |
| Bedrooms +: | 1 |
| Kitchens: | 1 |
| Family Room: | N |
| Basement: | Finished |
| Property Type: | Detached |
| Style: | Backsplit 3 |
| Exterior: | Alum Siding, Brick |
| Garage Type: | Attached |
| (Parking/)Drive: | Private |
| Drive Parking Spaces: | 2 |
| Pool: | None |
| Other Structures: | Garden Shed |
| Fireplace/Stove: | N |
| Heat Source: | Gas |
| Heat Type: | Forced Air |
| Central Air Conditioning: | Central Air |
| Laundry Level: | Lower |
| Sewers: | Sewers |
| Water: | Municipal |
$
%
Years
This calculator is for demonstration purposes only. Always consult a professional
financial advisor before making personal financial decisions.
| Although the information displayed is believed to be accurate, no warranties or representations are made of any kind. |
| BASK REALTY INC. |
|
|

Dir:
416-828-2535
Bus:
647-462-9629
| Virtual Tour | Book Showing | Email a Friend |
Jump To:
At a Glance:
| Type: | Freehold - Detached |
| Area: | Waterloo |
| Municipality: | Kitchener |
| Style: | Backsplit 3 |
| Lot Size: | 50.00 x 100.00(Feet) |
| Tax: | $3,678.48 |
| Beds: | 3+1 |
| Baths: | 2 |
| Fireplace: | N |
| Pool: | None |
Locatin Map:
Payment Calculator:

