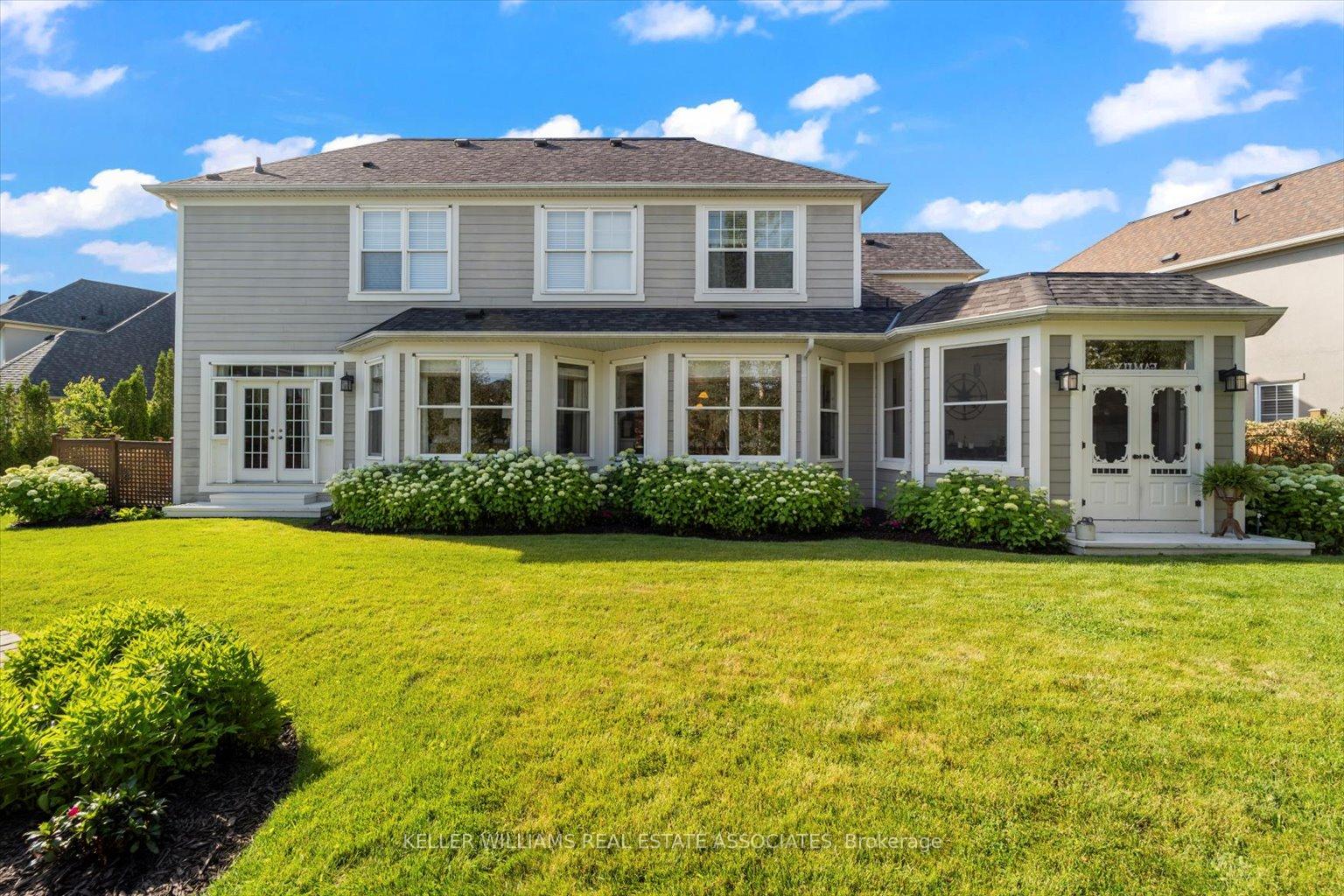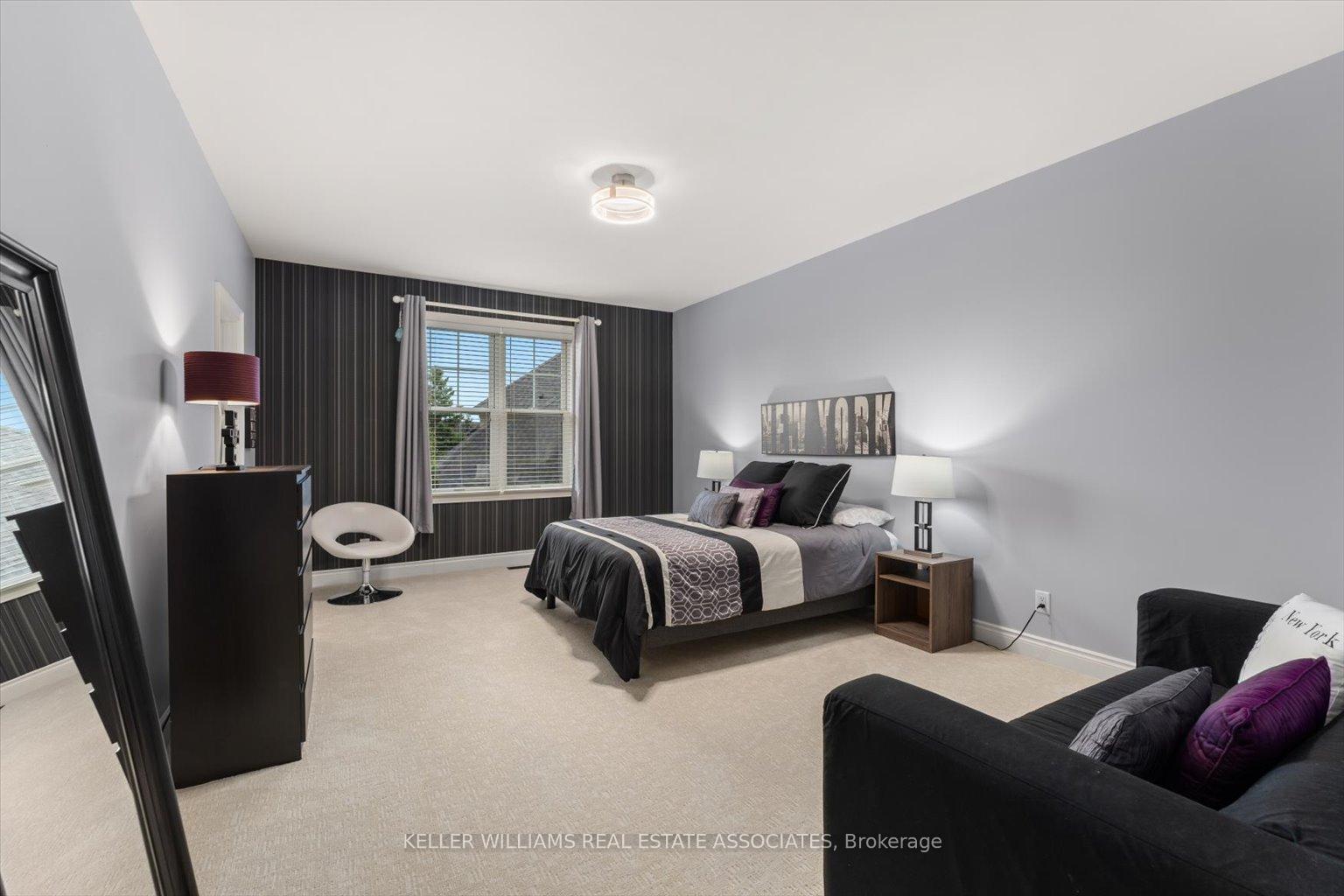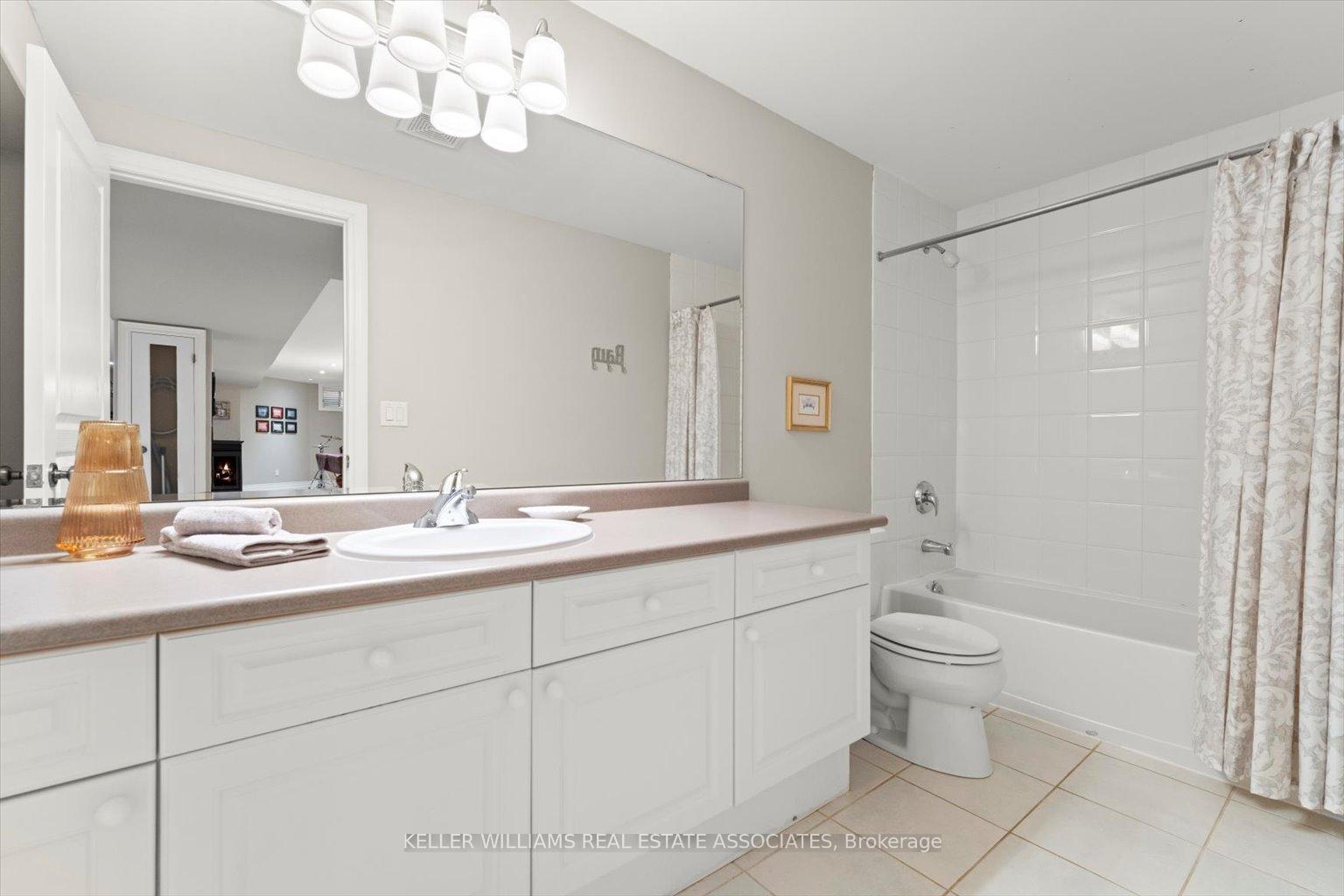$2,998,000
Available - For Sale
Listing ID: W10410672
621 Cranleigh Crt , Mississauga, L5H 4M5, Ontario
| If you love Watercolours, then this is one of the best of the best! Over 6400 sf of living space on a quiet court location with no traffic - perfect for endless road hockey games. Explore the amazing backyard oasis with a pie-shaped lot stretching over 138 feet across the back line with exquisite greenery enclosing a sparkling 20 x 40 inground pool with 10' deep end, custom cabana, multiple pergolas and amazing outdoor entertaining spaces. Incredible privacy and enormous play areas for the kids - big enough for a winter ice rink for your future NHL/PWHL stars! Extend the enjoyment year-round with the wonderful multi-season sun room complete with fireplace, summer screens and removable winter windows. Open concept main floor combining the family room, eat-in area and chef's kitchen - great for indoor entertaining. Plus a huge dining room and formal living room and even a main floor office - enough space for the largest of multi-generational families and all work-from-home combinations. 5 massive bedrooms upstairs all with large closets and a terrific fully finished basement complete with bar area, games/billiards space, 6th bedroom and endless storage. Extra bonus - 3 car garage with tandem space - perfect for that special collectors vehicle! |
| Extras: Roof/Furn/AC/Lndry Rm/Main Bath (2018), 2 Fir Broadloom (2021), Landscaping/Porch/Sun Rm(2010). Lorne Park School District. Pool: Liner (2019), Pump (2018), Heater (2021), Salt Cell (2023). Close to Restaurants, Shops, Trails, Tennis Club. |
| Price | $2,998,000 |
| Taxes: | $17134.35 |
| Address: | 621 Cranleigh Crt , Mississauga, L5H 4M5, Ontario |
| Lot Size: | 52.82 x 135.97 (Feet) |
| Directions/Cross Streets: | Indian Rd and Cobalt St |
| Rooms: | 12 |
| Rooms +: | 4 |
| Bedrooms: | 5 |
| Bedrooms +: | 1 |
| Kitchens: | 1 |
| Family Room: | Y |
| Basement: | Finished, Full |
| Property Type: | Detached |
| Style: | 2-Storey |
| Exterior: | Concrete |
| Garage Type: | Attached |
| (Parking/)Drive: | Pvt Double |
| Drive Parking Spaces: | 4 |
| Pool: | Inground |
| Other Structures: | Garden Shed |
| Approximatly Square Footage: | 3500-5000 |
| Property Features: | Cul De Sac, Fenced Yard, Library, Place Of Worship, Public Transit, School |
| Fireplace/Stove: | Y |
| Heat Source: | Gas |
| Heat Type: | Forced Air |
| Central Air Conditioning: | Central Air |
| Laundry Level: | Main |
| Sewers: | Sewers |
| Water: | Municipal |
$
%
Years
This calculator is for demonstration purposes only. Always consult a professional
financial advisor before making personal financial decisions.
| Although the information displayed is believed to be accurate, no warranties or representations are made of any kind. |
| KELLER WILLIAMS REAL ESTATE ASSOCIATES |
|
|

Dir:
416-828-2535
Bus:
647-462-9629
| Virtual Tour | Book Showing | Email a Friend |
Jump To:
At a Glance:
| Type: | Freehold - Detached |
| Area: | Peel |
| Municipality: | Mississauga |
| Neighbourhood: | Lorne Park |
| Style: | 2-Storey |
| Lot Size: | 52.82 x 135.97(Feet) |
| Tax: | $17,134.35 |
| Beds: | 5+1 |
| Baths: | 4 |
| Fireplace: | Y |
| Pool: | Inground |
Locatin Map:
Payment Calculator:











































