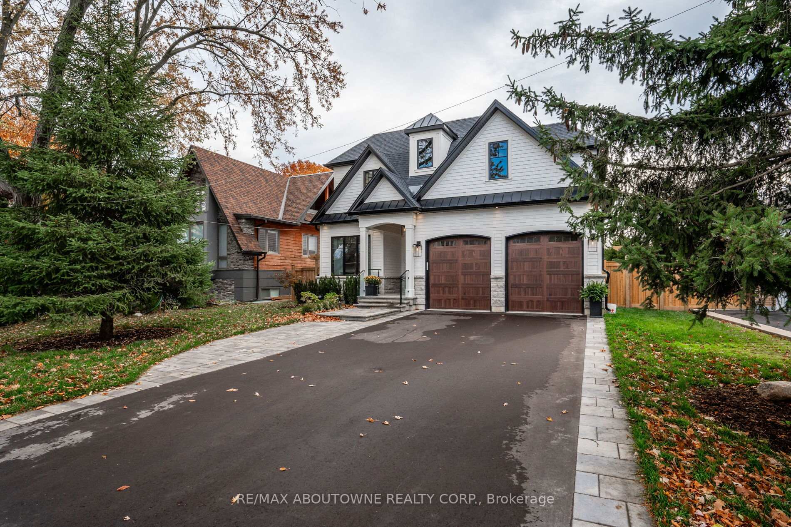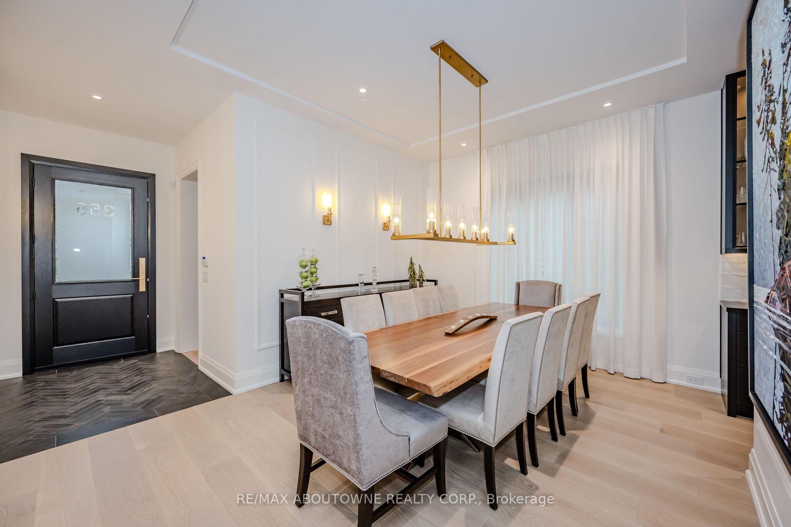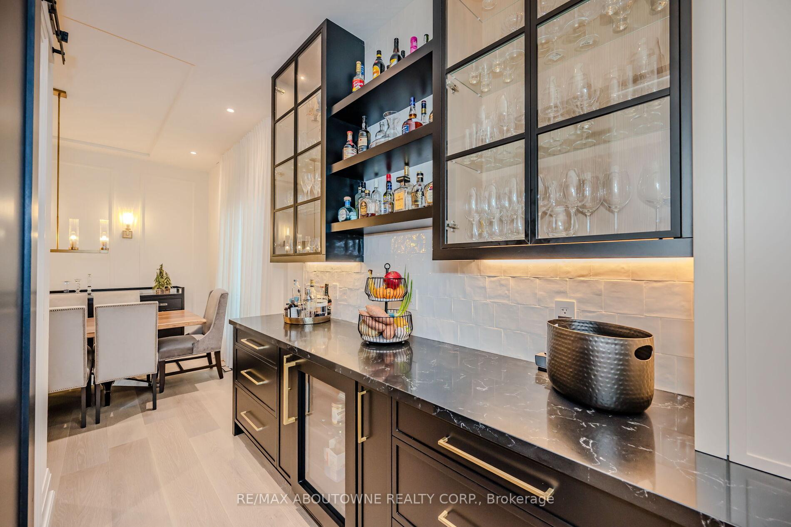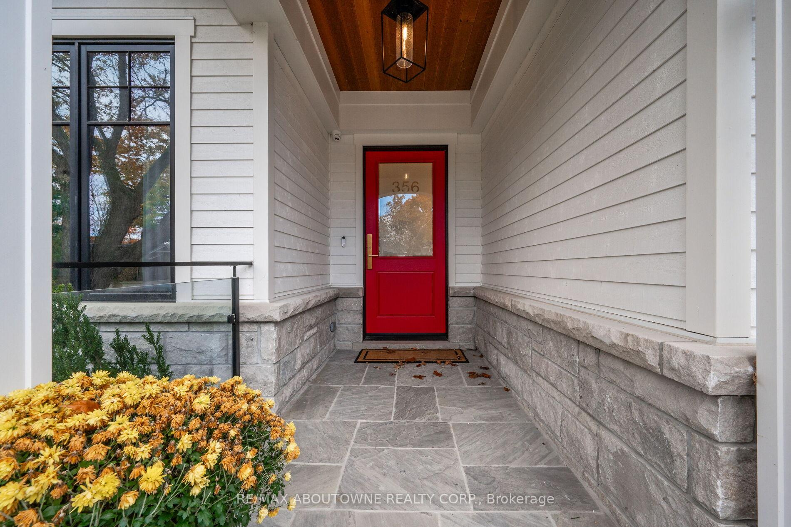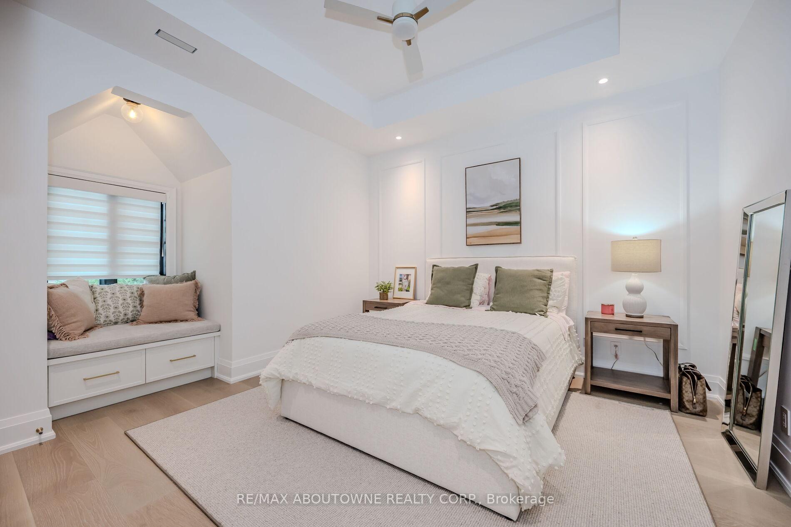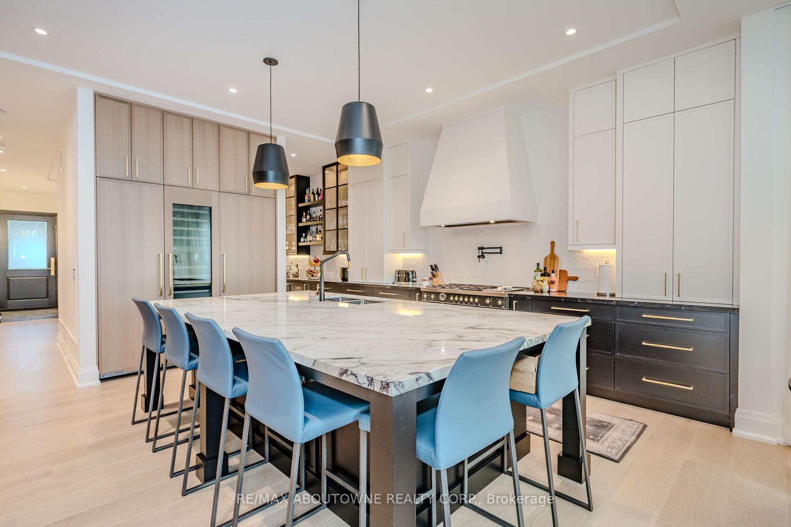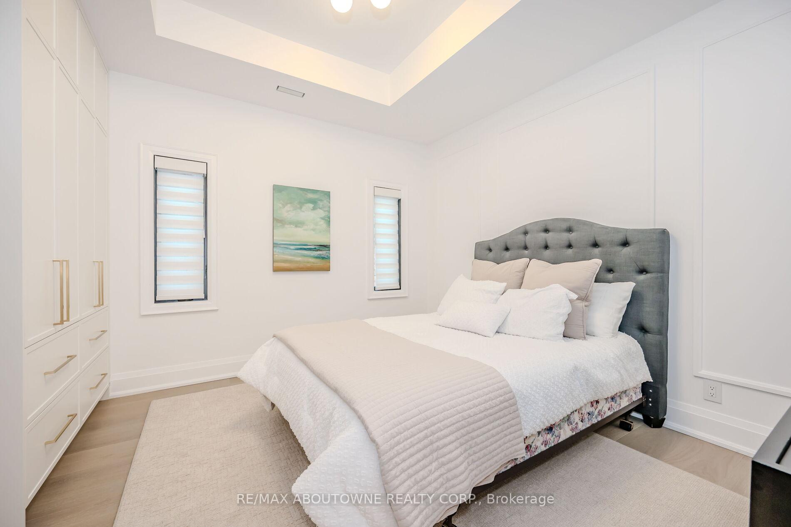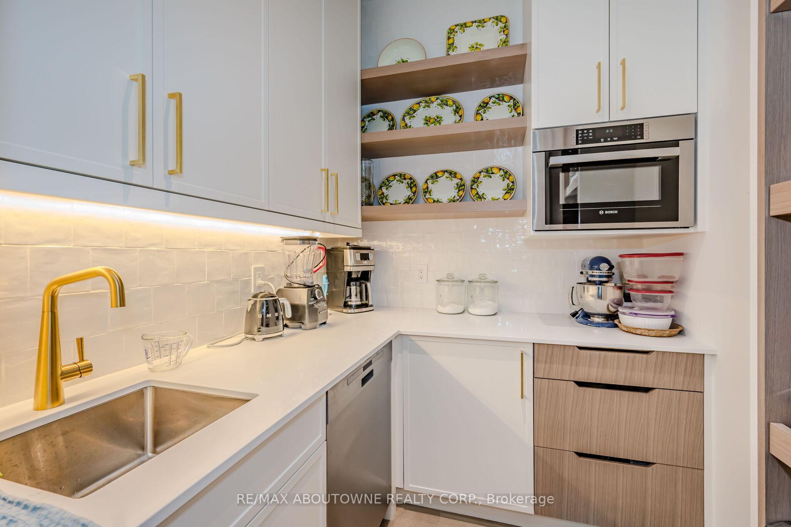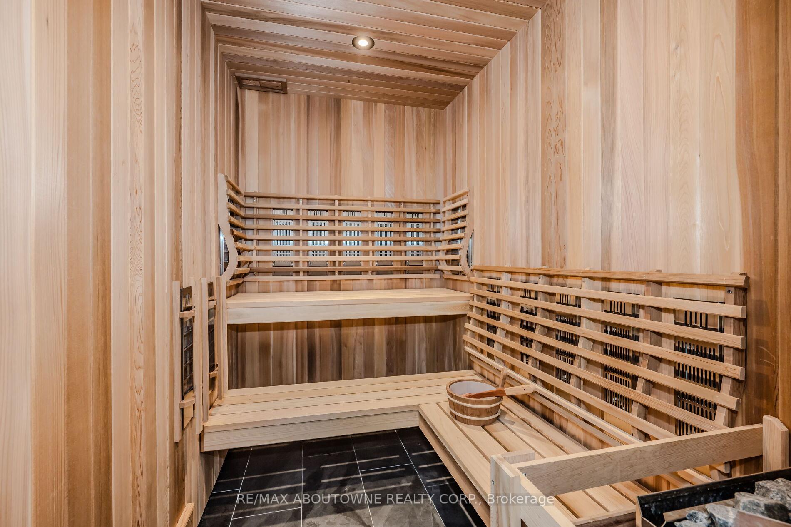$3,950,000
Available - For Sale
Listing ID: W10411358
356 River Side Dr , Oakville, L6K 3N5, Ontario
| Amazing custom built family home backing greenspace in prime south Oakville. Boasting over 5000 sq ft finished living space, this custom home showcases superior craftsmanship and attention to detail. 10 ft ceilings on the main and upper floor and 9 ft in the fully finished basement, with top of the line millwork and a functional, open layout, this is the epitome of refined family living. Main floor dedicated office space and bright kitchen and great room leading to extensive terrace with motorized screens, gas fireplace and heaters allowing for three season outdoor living. Kitchen is both beautiful and highly functional with large marble island, separate walk-in pantry and high end appliances including a Bertozonni gas range Bosch dishwashers and Dacor refrigerator, freezer and wine fridge. Upper level has four bedrooms including impressive primary suite as well as three full bathrooms and laundry. Lower level is completely finished with additional bedroom and full bathroom, wet bar, office and family room, gym and sauna. The Property's prime location is walking distance from Kerr Village, downtown and all the charm that south Oakville has to offer! |
| Price | $3,950,000 |
| Taxes: | $15296.00 |
| Address: | 356 River Side Dr , Oakville, L6K 3N5, Ontario |
| Lot Size: | 65.00 x 132.67 (Feet) |
| Directions/Cross Streets: | Speers/Queen Mary/River Side (where River Side and North Forster Intersect) |
| Rooms: | 12 |
| Rooms +: | 7 |
| Bedrooms: | 4 |
| Bedrooms +: | 1 |
| Kitchens: | 1 |
| Family Room: | Y |
| Basement: | Finished, Full |
| Approximatly Age: | 0-5 |
| Property Type: | Detached |
| Style: | 2-Storey |
| Exterior: | Stone, Vinyl Siding |
| Garage Type: | Attached |
| (Parking/)Drive: | Pvt Double |
| Drive Parking Spaces: | 5 |
| Pool: | None |
| Approximatly Age: | 0-5 |
| Approximatly Square Footage: | 3000-3500 |
| Property Features: | Fenced Yard, Grnbelt/Conserv, Park, Public Transit, School, Wooded/Treed |
| Fireplace/Stove: | Y |
| Heat Source: | Gas |
| Heat Type: | Forced Air |
| Central Air Conditioning: | Central Air |
| Laundry Level: | Upper |
| Sewers: | Sewers |
| Water: | Municipal |
$
%
Years
This calculator is for demonstration purposes only. Always consult a professional
financial advisor before making personal financial decisions.
| Although the information displayed is believed to be accurate, no warranties or representations are made of any kind. |
| RE/MAX ABOUTOWNE REALTY CORP. |
|
|

Dir:
416-828-2535
Bus:
647-462-9629
| Virtual Tour | Book Showing | Email a Friend |
Jump To:
At a Glance:
| Type: | Freehold - Detached |
| Area: | Halton |
| Municipality: | Oakville |
| Neighbourhood: | Old Oakville |
| Style: | 2-Storey |
| Lot Size: | 65.00 x 132.67(Feet) |
| Approximate Age: | 0-5 |
| Tax: | $15,296 |
| Beds: | 4+1 |
| Baths: | 5 |
| Fireplace: | Y |
| Pool: | None |
Locatin Map:
Payment Calculator:





