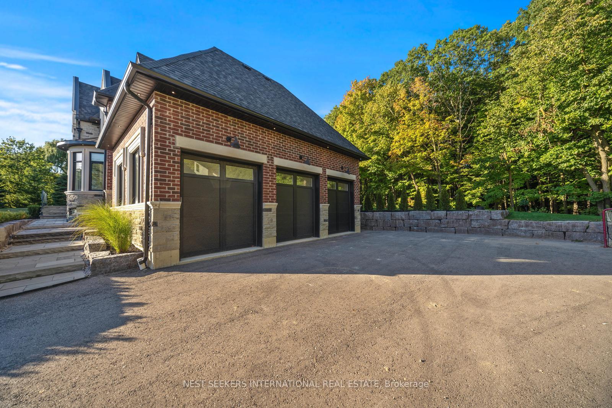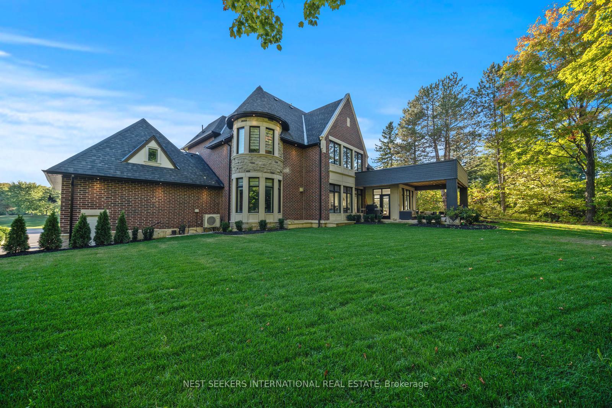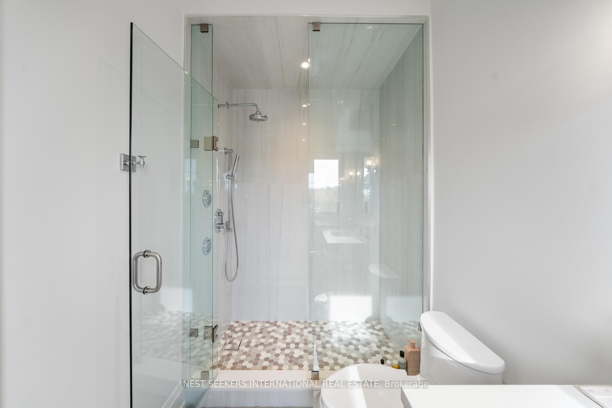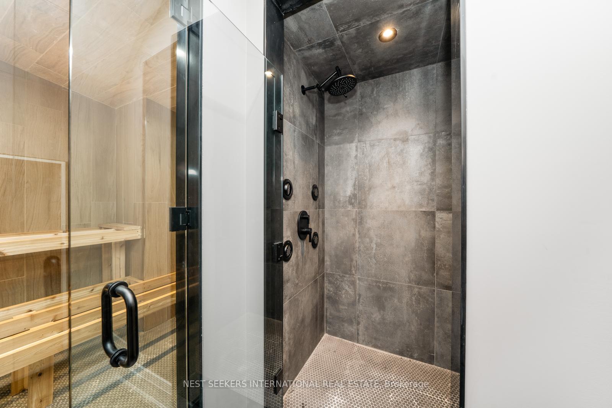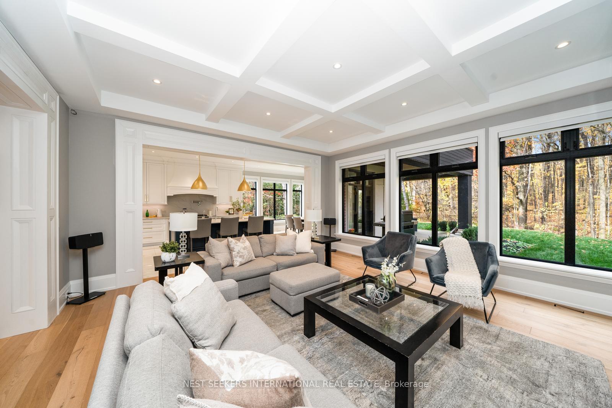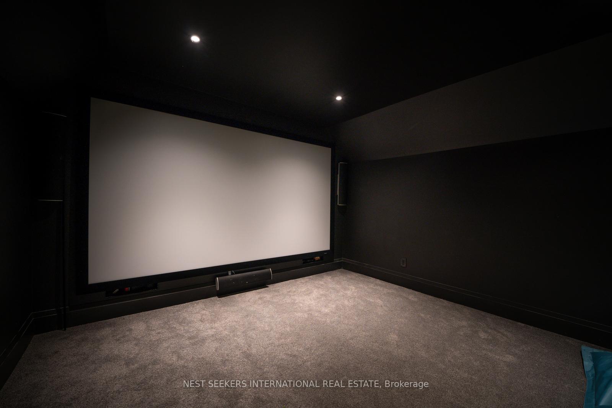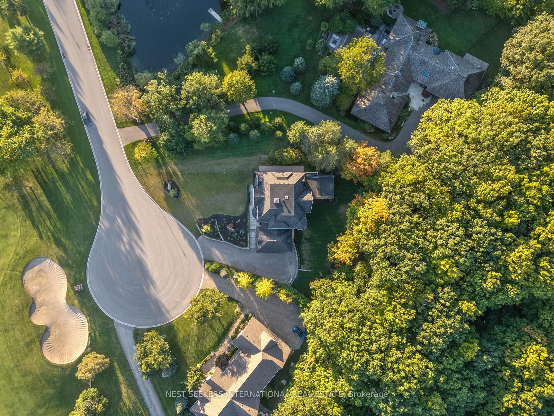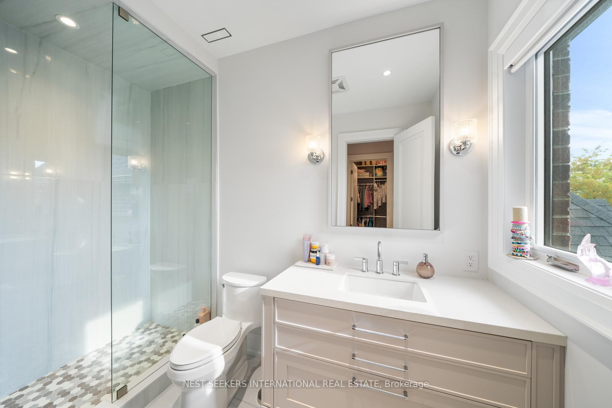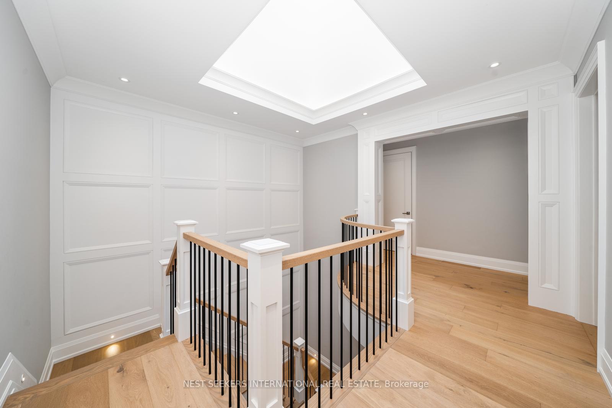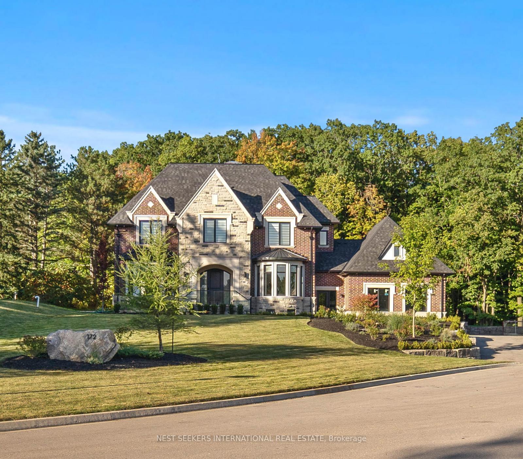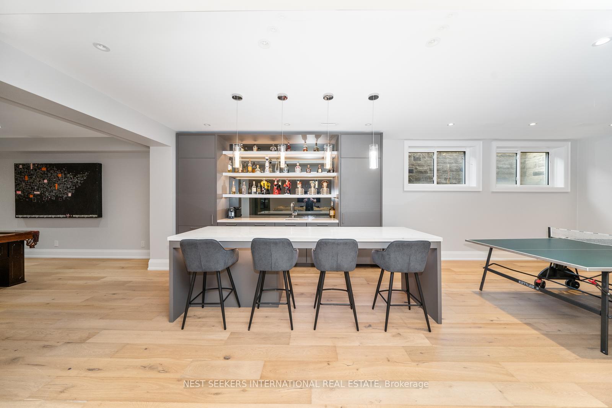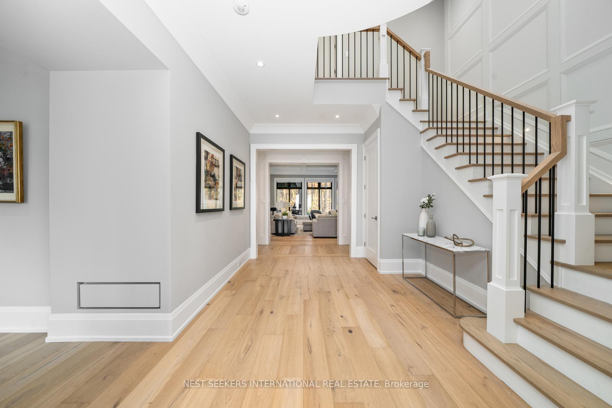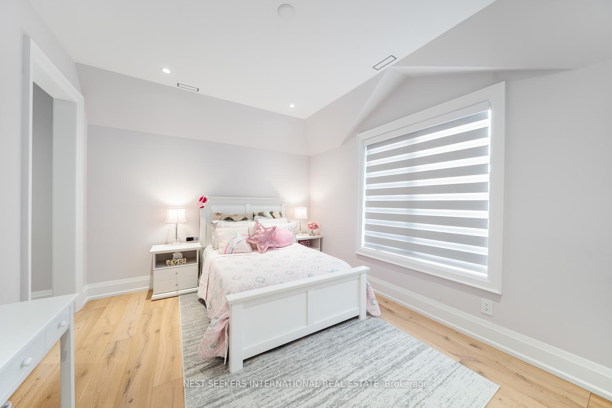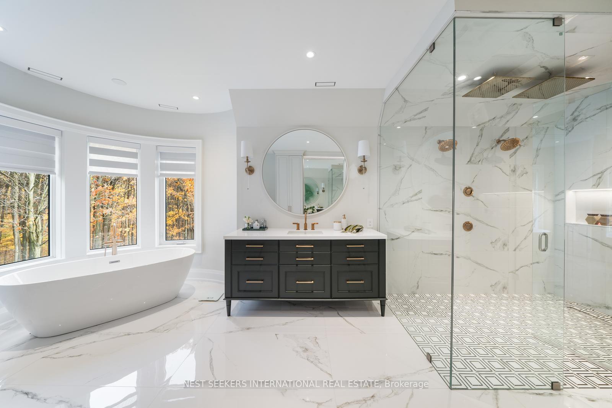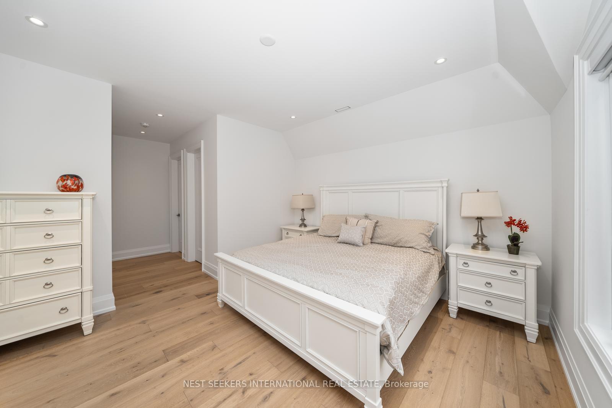$4,499,000
Available - For Sale
Listing ID: N10408196
172 Nobleton Lakes Dr , King, L0G 1T0, Ontario
| Welcome to 172 Nobleton Lakes Drive, an extraordinary custom-built residence nestled on a sprawling 2-acre lot in the exclusive Nobleton Lakes Golf Club Community. This 7,000 sq.ft. masterpiece offers unparalleled privacy at the end of a quiet cul-de-sac, with breathtaking views of lush conservation lands and the pristine golf course. Step inside to discover exquisite craftsmanship and luxurious finishes, including soaring 11-foot ceilings, wide plank hardwood flooring, oversized porcelain tile, and custom trim and millwork throughout. The home boasts 4+1 spacious bedrooms and 6 beautifully appointed bathrooms, each with elegant fixtures and finishes. Every closet features built-in shelving and organizers, and 8-foot solid core doors add a refined touch to each space. The heart of the home is a chefs dream: a custom-crafted kitchen equipped with top-of-the-line Thermador built-in appliances, perfect for both everyday living and entertaining. Smart home technology throughout the residence offers convenience, security, and seamless control over lighting, climate, and entertainment systems. Outdoor living is elevated with a covered loggia, providing a perfect spot for relaxation or alfresco dining while enjoying the serene landscape. The finished basement is designed for leisure and entertainment, featuring a custom kitchen and bar, a private gym, a steam shower, sauna, and a luxurious home theatre. The oversized 3-car garage offers ample storage and space for vehicles, with additional parking for guests. This residence is the ultimate combination of sophistication, technology, and style, providing an exceptional lifestyle in one of Nobleton's most coveted communities. |
| Price | $4,499,000 |
| Taxes: | $13000.00 |
| Address: | 172 Nobleton Lakes Dr , King, L0G 1T0, Ontario |
| Lot Size: | 150.00 x 545.00 (Feet) |
| Directions/Cross Streets: | Highway 27 & Nobleton Lakes Dr |
| Rooms: | 14 |
| Bedrooms: | 4 |
| Bedrooms +: | 1 |
| Kitchens: | 1 |
| Kitchens +: | 1 |
| Family Room: | Y |
| Basement: | Finished |
| Property Type: | Detached |
| Style: | 2-Storey |
| Exterior: | Brick, Stone |
| Garage Type: | Built-In |
| (Parking/)Drive: | Private |
| Drive Parking Spaces: | 10 |
| Pool: | None |
| Fireplace/Stove: | Y |
| Heat Source: | Propane |
| Heat Type: | Forced Air |
| Central Air Conditioning: | Central Air |
| Sewers: | Septic |
| Water: | Well |
$
%
Years
This calculator is for demonstration purposes only. Always consult a professional
financial advisor before making personal financial decisions.
| Although the information displayed is believed to be accurate, no warranties or representations are made of any kind. |
| NEST SEEKERS INTERNATIONAL REAL ESTATE |
|
|

Dir:
416-828-2535
Bus:
647-462-9629
| Virtual Tour | Book Showing | Email a Friend |
Jump To:
At a Glance:
| Type: | Freehold - Detached |
| Area: | York |
| Municipality: | King |
| Neighbourhood: | Nobleton |
| Style: | 2-Storey |
| Lot Size: | 150.00 x 545.00(Feet) |
| Tax: | $13,000 |
| Beds: | 4+1 |
| Baths: | 6 |
| Fireplace: | Y |
| Pool: | None |
Locatin Map:
Payment Calculator:

