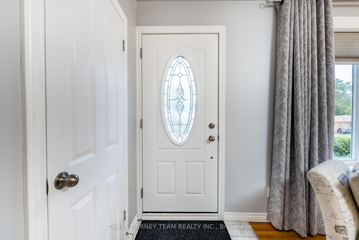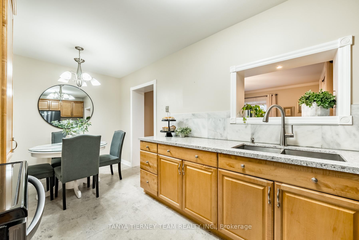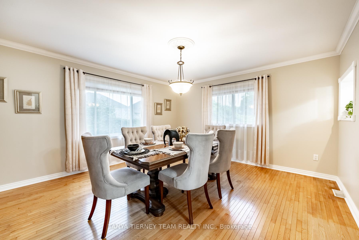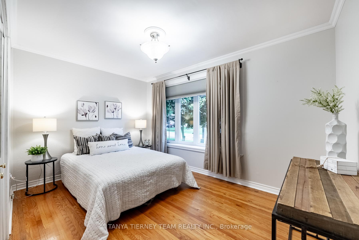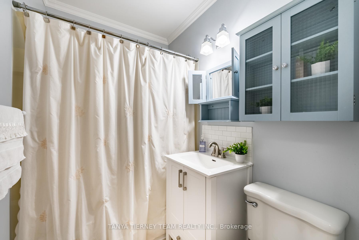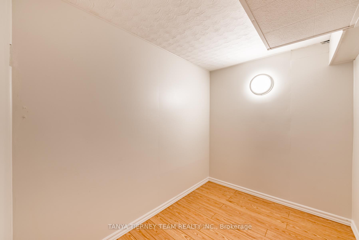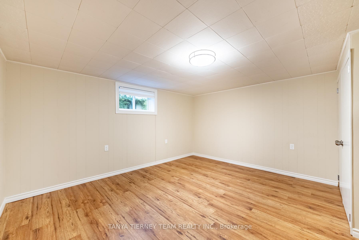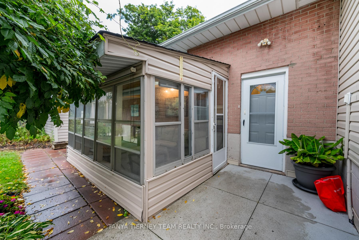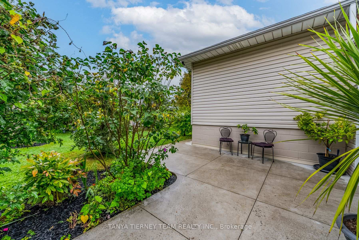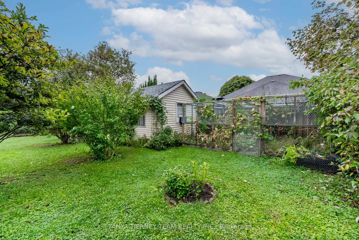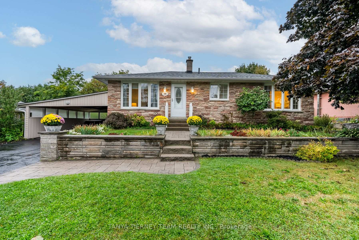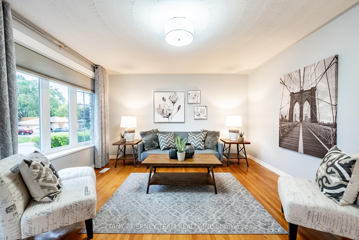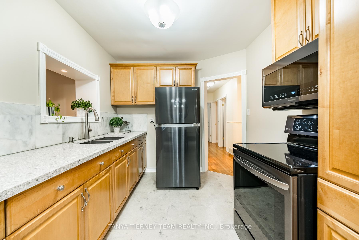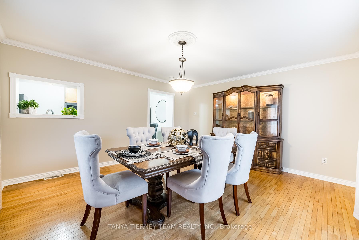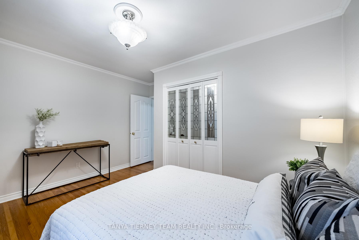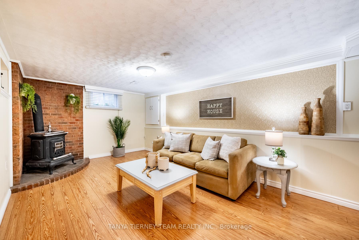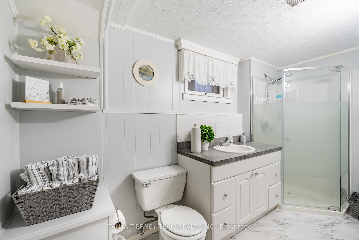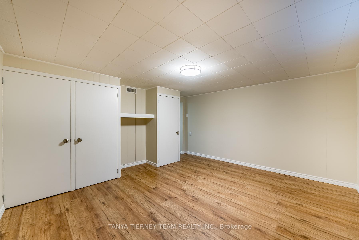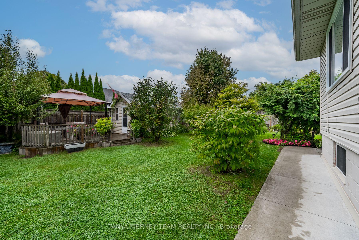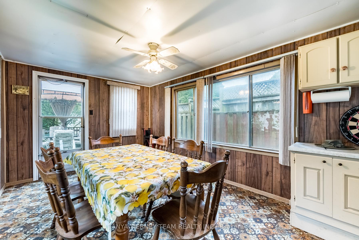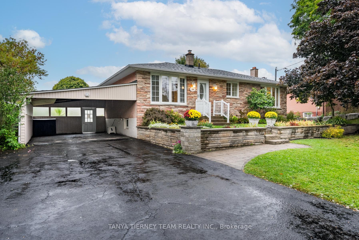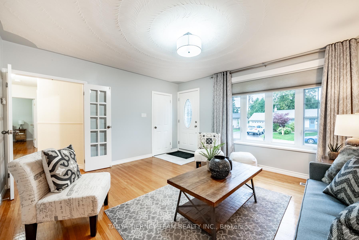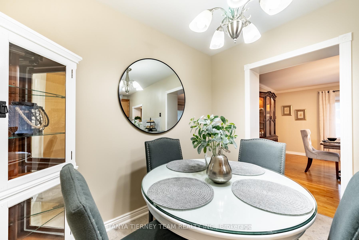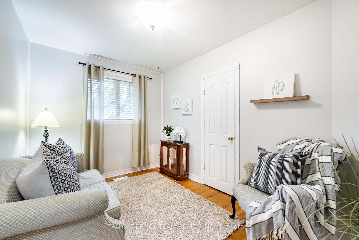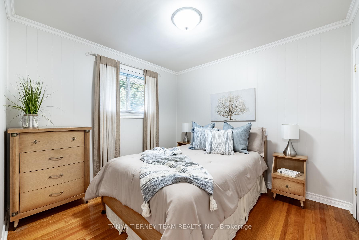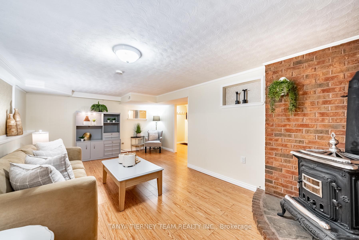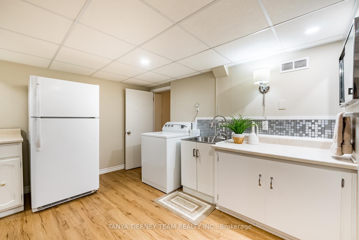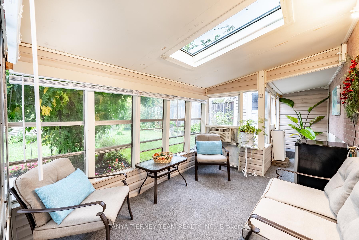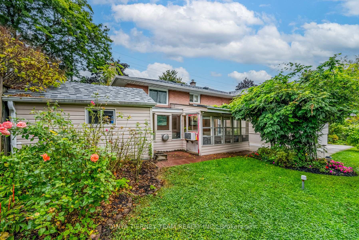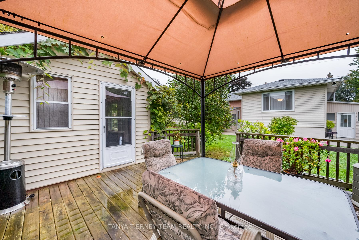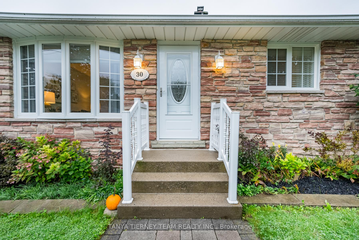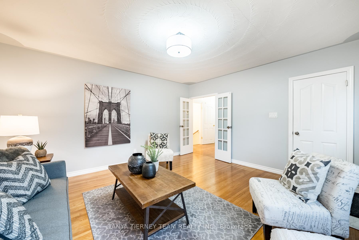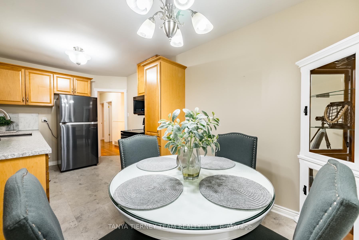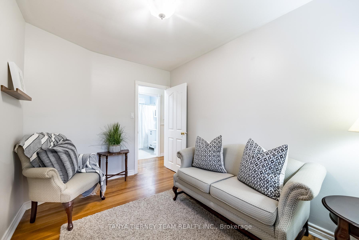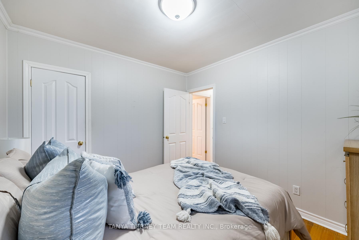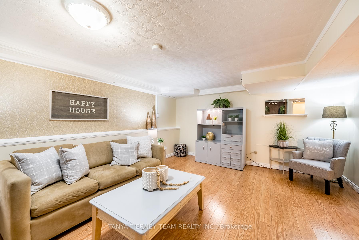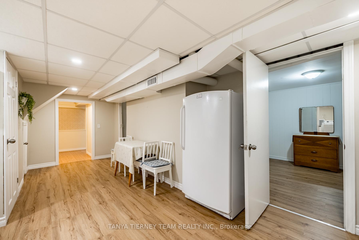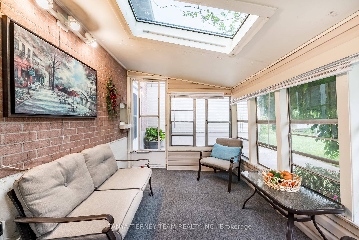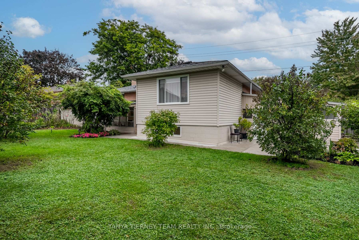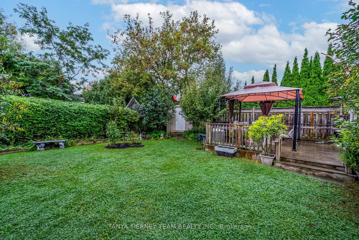$899,900
Available - For Sale
Listing ID: E10408898
30 Ferguson Ave , Whitby, L1M 1A6, Ontario
| This original owner 3+2 bedroom family home is nestled on a premium 75x109 ft lot in the rarely offered Old Brooklin community! Immaculate & beautifully upgraded through the years including Kingston stone front exterior, the eat-in kitchen with stainless steel appliances ('22), gorgeous granite counters with under mount sink ('20), backsplash & pantry. Spacious dining room with elegant crown moulding make this home perfect for entertaining! Family room with french doors & front garden views from the picture window. The main level offers 3 generous bedrooms, all will great closet space. Room to grow in the fully finished basement featuring separate side entry, above grade windows, cozy rec room with wood stove, playroom/den, 2 additional bedrooms, 3pc bath, amazing workshop with built-ins & large laundry room with plenty of storage space! Freshly painted throughout in fresh neutral colours, all interior doors replaced. The private backyard oasis offers a relaxing gas heated greenhouse, lush perennial gardens, large shed/man cave, deck & plenty of room for child's play! Situated steps to downtown Brooklin shops, rec centre, library, the new Longo's plaza, parks, schools & easy hwy 407/412 access for commuters! |
| Extras: Roof approx '18, central air '16. Updated furnace & wndws (except 2 in bsmt). Roof vents upgraded to steel '24, front wlkwy '18, bkyrd concrete patio/wlkwy '19. Bsmt bath '23, flrs '21, laundry rm '20. Liv rm blinds '21, freshly painted |
| Price | $899,900 |
| Taxes: | $5771.26 |
| Address: | 30 Ferguson Ave , Whitby, L1M 1A6, Ontario |
| Lot Size: | 75.00 x 109.27 (Feet) |
| Acreage: | < .50 |
| Directions/Cross Streets: | Ferguson Ave & Vipond Rd |
| Rooms: | 6 |
| Rooms +: | 5 |
| Bedrooms: | 3 |
| Bedrooms +: | 2 |
| Kitchens: | 1 |
| Family Room: | N |
| Basement: | Finished, Sep Entrance |
| Approximatly Age: | 51-99 |
| Property Type: | Detached |
| Style: | Bungalow |
| Exterior: | Brick, Vinyl Siding |
| Garage Type: | Carport |
| (Parking/)Drive: | Pvt Double |
| Drive Parking Spaces: | 4 |
| Pool: | None |
| Other Structures: | Garden Shed |
| Approximatly Age: | 51-99 |
| Property Features: | Fenced Yard, Golf, Park, Public Transit, Rec Centre, School |
| Fireplace/Stove: | Y |
| Heat Source: | Gas |
| Heat Type: | Forced Air |
| Central Air Conditioning: | Central Air |
| Laundry Level: | Lower |
| Elevator Lift: | N |
| Sewers: | Sewers |
| Water: | Municipal |
| Utilities-Cable: | A |
| Utilities-Hydro: | Y |
| Utilities-Gas: | Y |
| Utilities-Telephone: | A |
$
%
Years
This calculator is for demonstration purposes only. Always consult a professional
financial advisor before making personal financial decisions.
| Although the information displayed is believed to be accurate, no warranties or representations are made of any kind. |
| TANYA TIERNEY TEAM REALTY INC. |
|
|

Dir:
416-828-2535
Bus:
647-462-9629
| Virtual Tour | Book Showing | Email a Friend |
Jump To:
At a Glance:
| Type: | Freehold - Detached |
| Area: | Durham |
| Municipality: | Whitby |
| Neighbourhood: | Brooklin |
| Style: | Bungalow |
| Lot Size: | 75.00 x 109.27(Feet) |
| Approximate Age: | 51-99 |
| Tax: | $5,771.26 |
| Beds: | 3+2 |
| Baths: | 2 |
| Fireplace: | Y |
| Pool: | None |
Locatin Map:
Payment Calculator:

