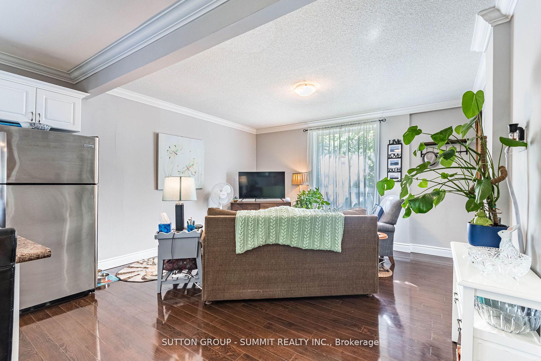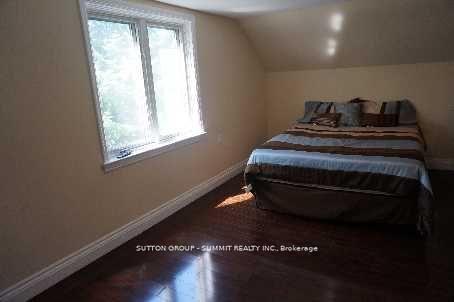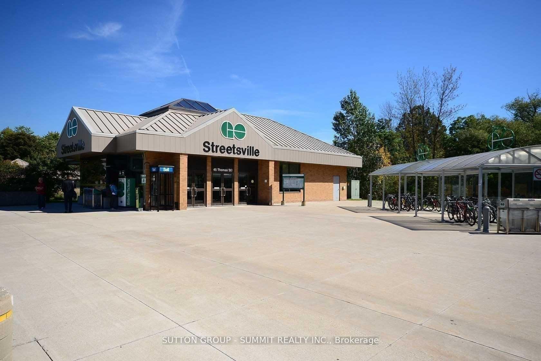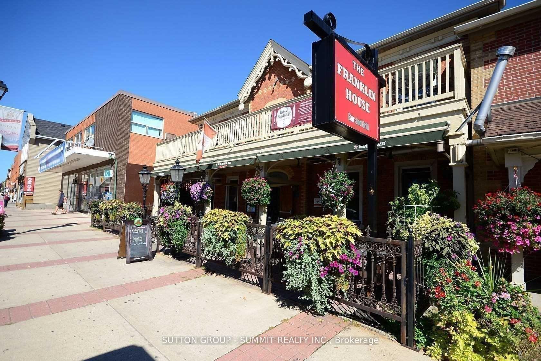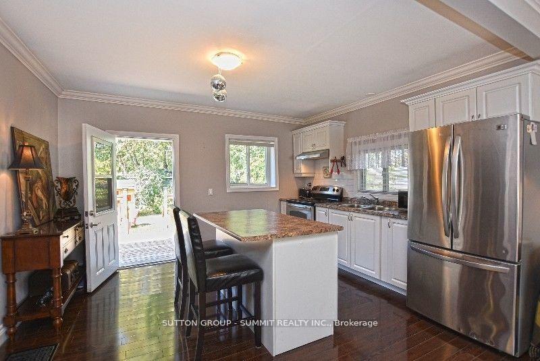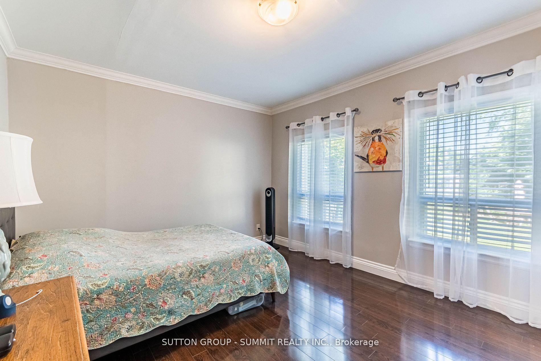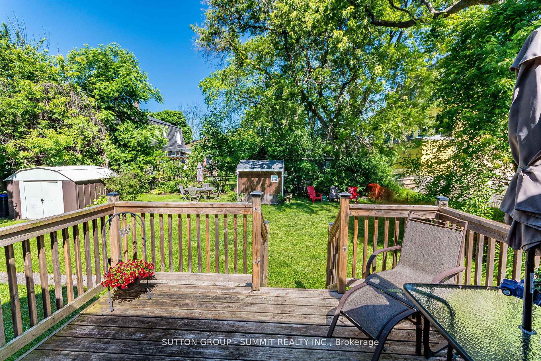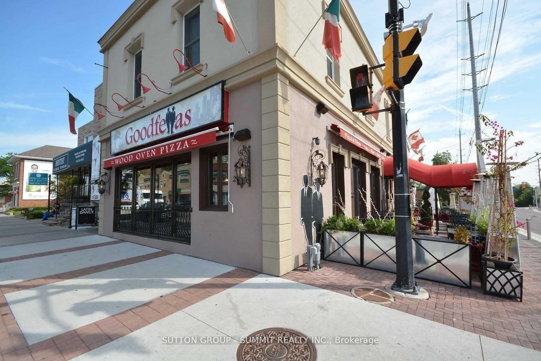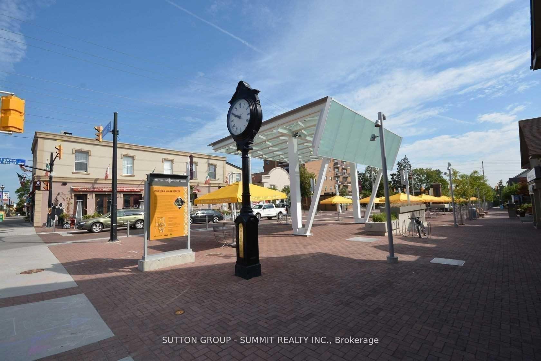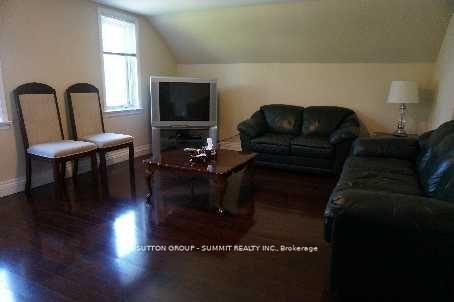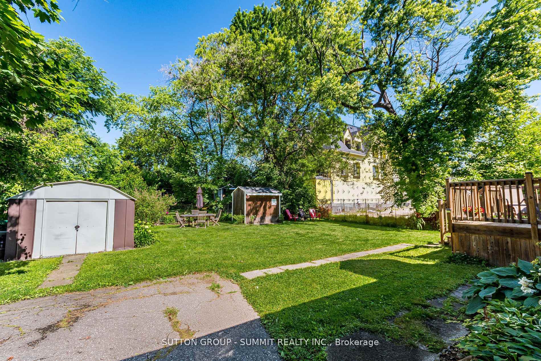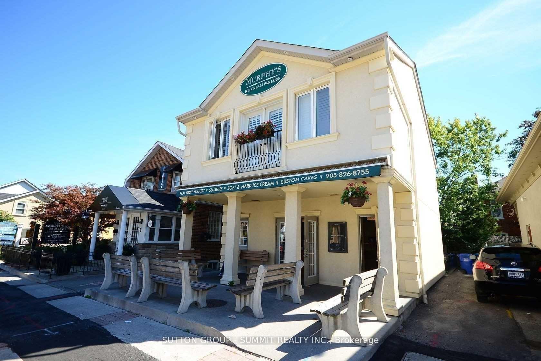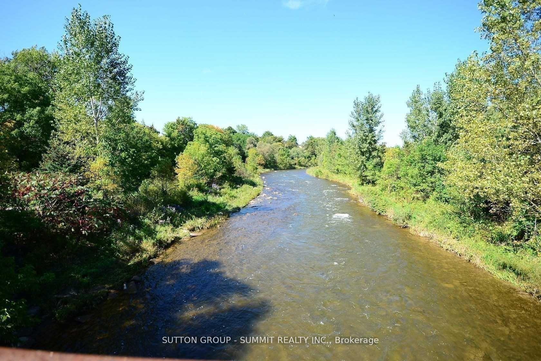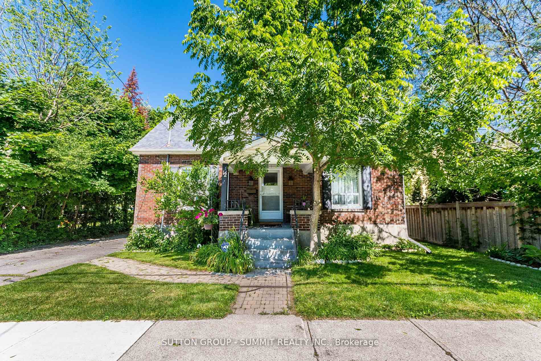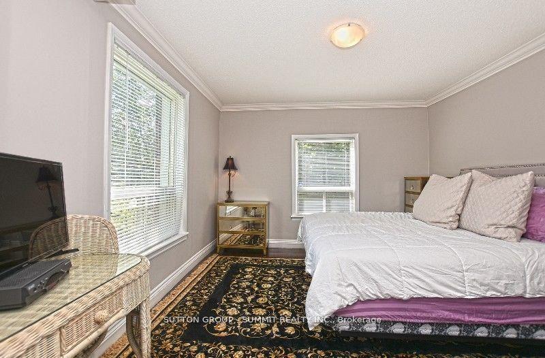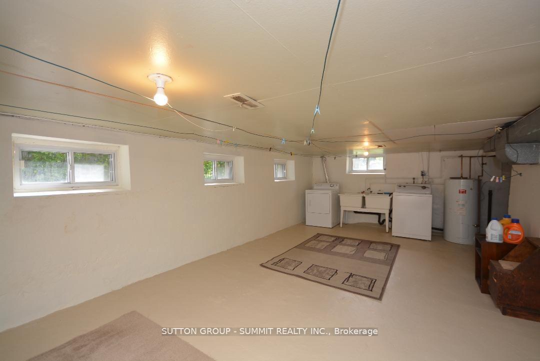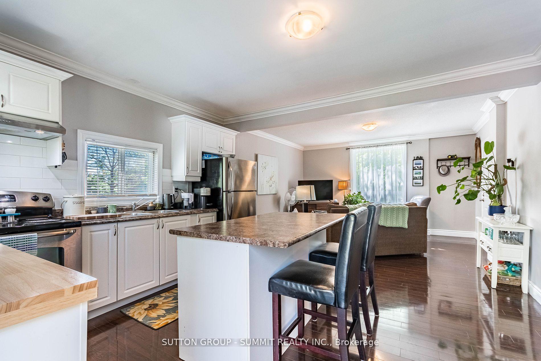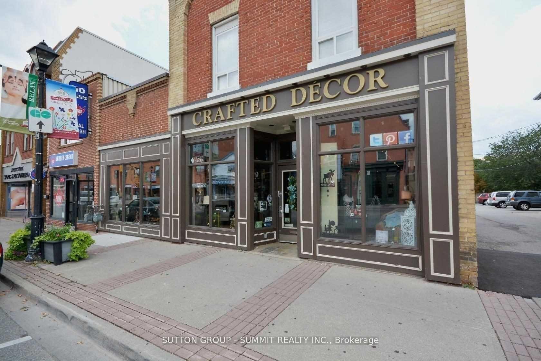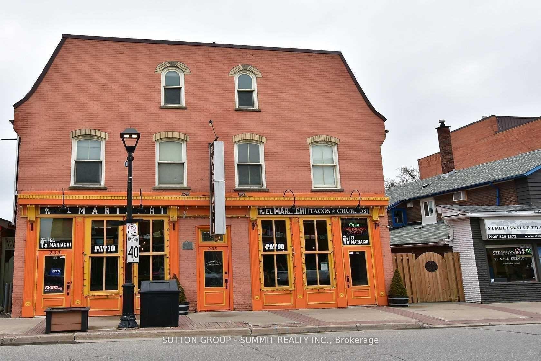$1,150,000
Available - For Sale
Listing ID: W10408201
12 Ontario St West , Mississauga, L5M 1S8, Ontario
| Prime location- just a house away from the main Queen St. in trendy Streetsville Village! This home has an open concept floor plan on the main level, a partially finished basement with laundry and storage areas. The top floor bright and has a airy nanny suite with its own separate entrance, large 3 pc bathroom, rare separate laundry room, living room, bedroom & kitchen. With the new building rules, and mixed use development, garden suites etc. just imagine the possibilities! Everything within total walking distance! Home is very clean and maintained. Flexible closings, next week or next year! Ample parking for 6 cars. Beautiful backyard, back deck and front porch. Move in ready for you to live there or an ideal opportunity for a builder or developer!!!! Houses are "on sale" now....when mortgage rates decrease even further, look out, as prices should increase! One could also Air B and B these 2 properties as Seller is willing to leave all furnishings and household contents for a "turn key" home. |
| Extras: Buy both homes side by side 12 and 16 Ontario St W from the same owner and build something very special! Or buy just one home, as they don't have to sell together .Close next week or next year! |
| Price | $1,150,000 |
| Taxes: | $5481.00 |
| Address: | 12 Ontario St West , Mississauga, L5M 1S8, Ontario |
| Lot Size: | 61.43 x 100.06 (Feet) |
| Directions/Cross Streets: | Queen St/Ontario St.W |
| Rooms: | 10 |
| Bedrooms: | 3 |
| Bedrooms +: | |
| Kitchens: | 1 |
| Kitchens +: | 1 |
| Family Room: | N |
| Basement: | Part Fin |
| Property Type: | Detached |
| Style: | 1 1/2 Storey |
| Exterior: | Alum Siding, Brick Front |
| Garage Type: | None |
| (Parking/)Drive: | Pvt Double |
| Drive Parking Spaces: | 6 |
| Pool: | None |
| Other Structures: | Garden Shed |
| Property Features: | Cul De Sac, Grnbelt/Conserv, Hospital, Library, Park, School |
| Fireplace/Stove: | N |
| Heat Source: | Gas |
| Heat Type: | Forced Air |
| Central Air Conditioning: | Central Air |
| Sewers: | Sewers |
| Water: | Municipal |
$
%
Years
This calculator is for demonstration purposes only. Always consult a professional
financial advisor before making personal financial decisions.
| Although the information displayed is believed to be accurate, no warranties or representations are made of any kind. |
| SUTTON GROUP - SUMMIT REALTY INC. |
|
|

Dir:
416-828-2535
Bus:
647-462-9629
| Book Showing | Email a Friend |
Jump To:
At a Glance:
| Type: | Freehold - Detached |
| Area: | Peel |
| Municipality: | Mississauga |
| Neighbourhood: | Streetsville |
| Style: | 1 1/2 Storey |
| Lot Size: | 61.43 x 100.06(Feet) |
| Tax: | $5,481 |
| Beds: | 3 |
| Baths: | 2 |
| Fireplace: | N |
| Pool: | None |
Locatin Map:
Payment Calculator:

