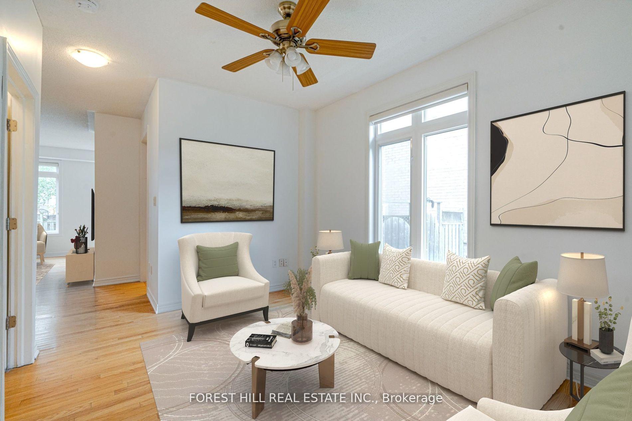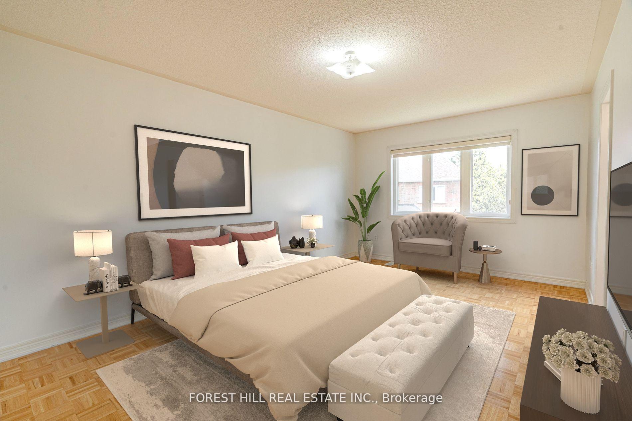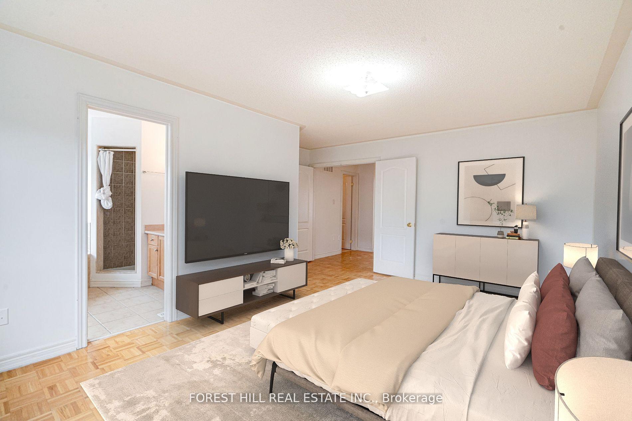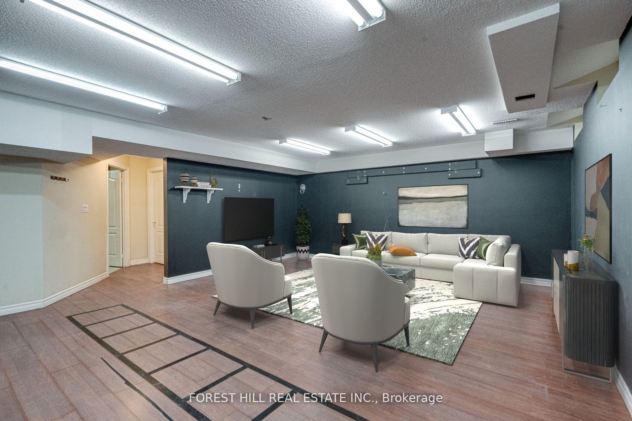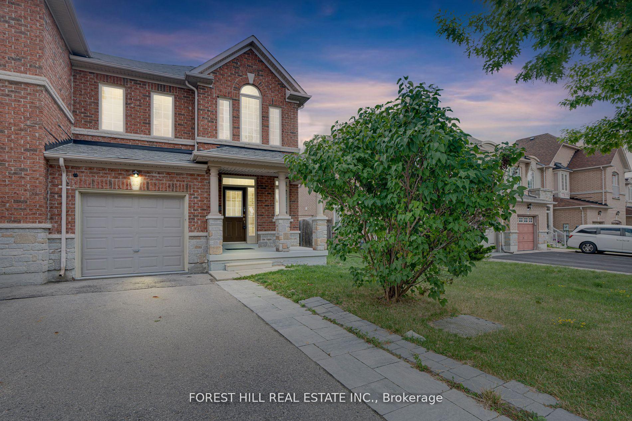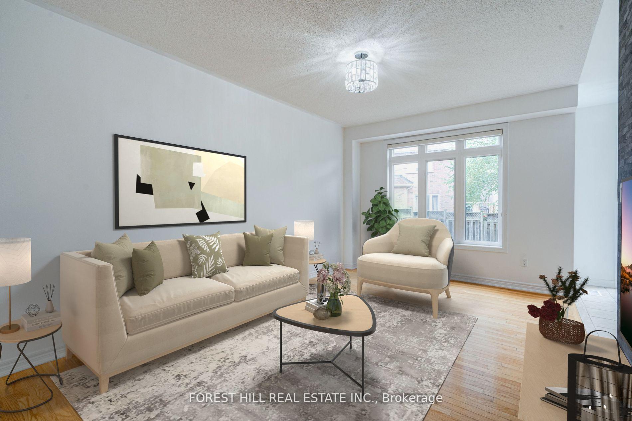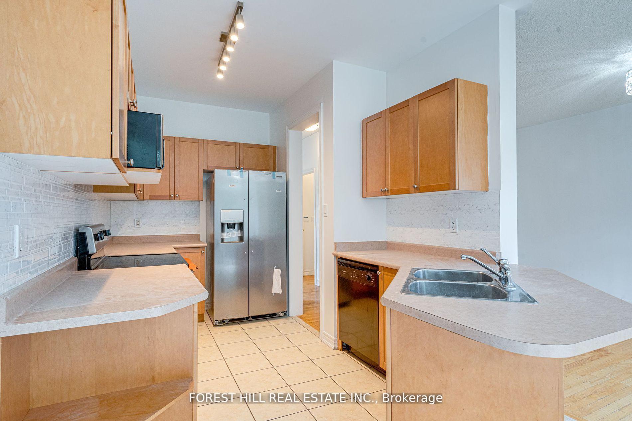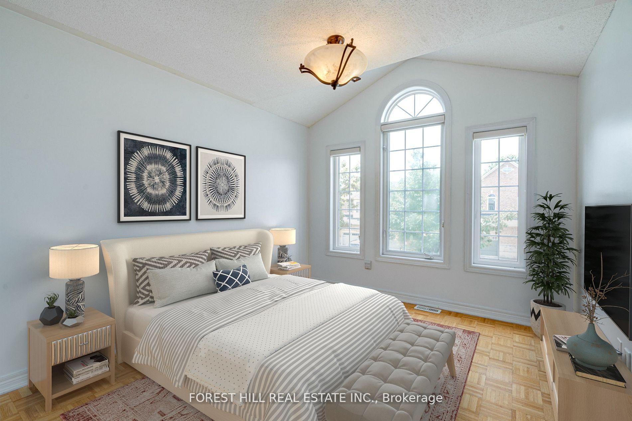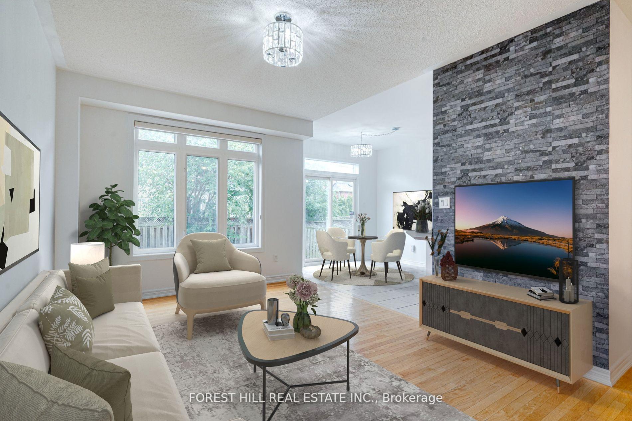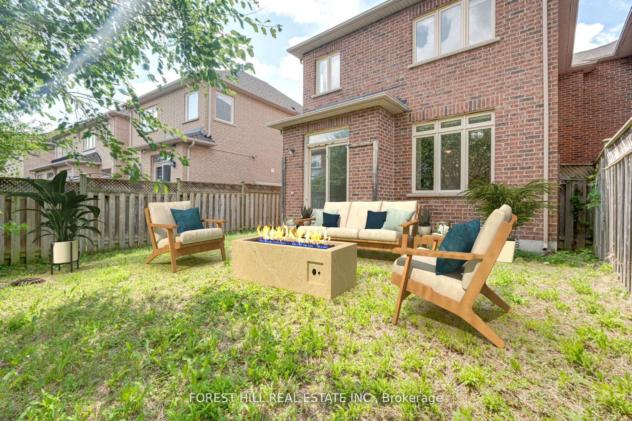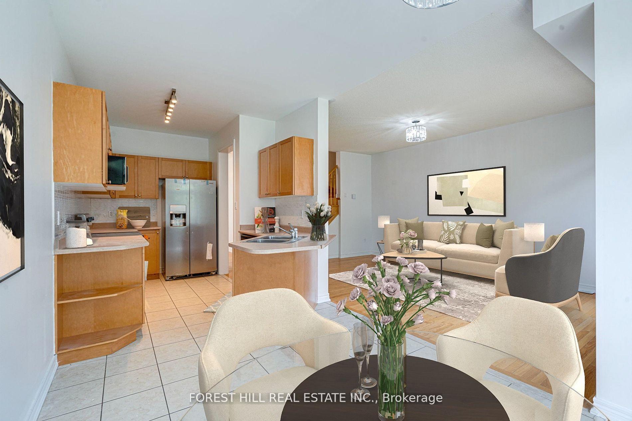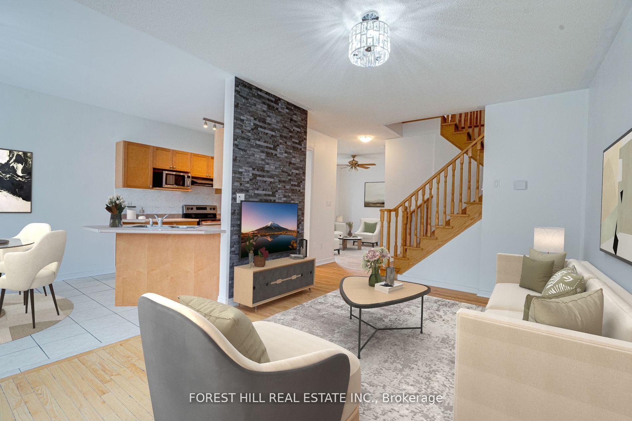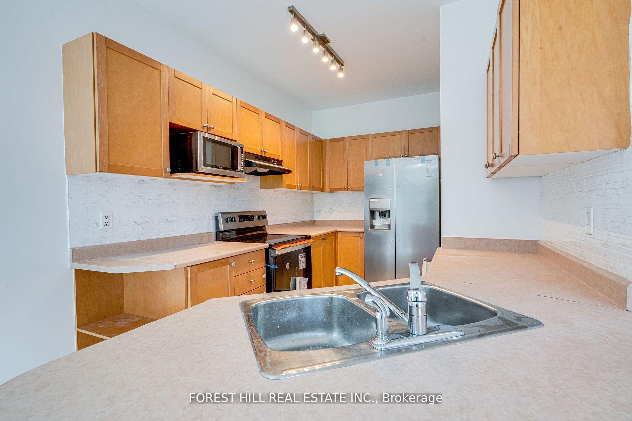$999,000
Available - For Sale
Listing ID: N10408532
23 Zola Gate , Vaughan, L4J 9A7, Ontario
| Renowned 'The Maplewood' Model by Aspen Ridge, This End Unit Resembles a Semi-Detached, Nestled in the Coveted Thornhill Woods. Featuring a Spacious Main Floor with 9-Foot Ceilings, a Luxurious Master Suite Boasting an oversized soaker Tub and Separate Shower. Conveniently Located Steps Away from Schools, Parks, and Transportation. Additional Highlights Include a Generous Kitchen with Walk-Out Access and Hardwood Flooring Throughout the Main Level. |
| Price | $999,000 |
| Taxes: | $5137.00 |
| Address: | 23 Zola Gate , Vaughan, L4J 9A7, Ontario |
| Lot Size: | 33.52 x 88.58 (Feet) |
| Directions/Cross Streets: | Bathurst St & Hwy 7 |
| Rooms: | 7 |
| Bedrooms: | 3 |
| Bedrooms +: | |
| Kitchens: | 1 |
| Family Room: | N |
| Basement: | Finished |
| Property Type: | Att/Row/Twnhouse |
| Style: | 2-Storey |
| Exterior: | Brick |
| Garage Type: | Attached |
| (Parking/)Drive: | Private |
| Drive Parking Spaces: | 2 |
| Pool: | None |
| Property Features: | Park, Public Transit |
| Fireplace/Stove: | N |
| Heat Source: | Gas |
| Heat Type: | Forced Air |
| Central Air Conditioning: | Central Air |
| Sewers: | Sewers |
| Water: | Municipal |
$
%
Years
This calculator is for demonstration purposes only. Always consult a professional
financial advisor before making personal financial decisions.
| Although the information displayed is believed to be accurate, no warranties or representations are made of any kind. |
| FOREST HILL REAL ESTATE INC. |
|
|

Dir:
416-828-2535
Bus:
647-462-9629
| Virtual Tour | Book Showing | Email a Friend |
Jump To:
At a Glance:
| Type: | Freehold - Att/Row/Twnhouse |
| Area: | York |
| Municipality: | Vaughan |
| Neighbourhood: | Patterson |
| Style: | 2-Storey |
| Lot Size: | 33.52 x 88.58(Feet) |
| Tax: | $5,137 |
| Beds: | 3 |
| Baths: | 4 |
| Fireplace: | N |
| Pool: | None |
Locatin Map:
Payment Calculator:

