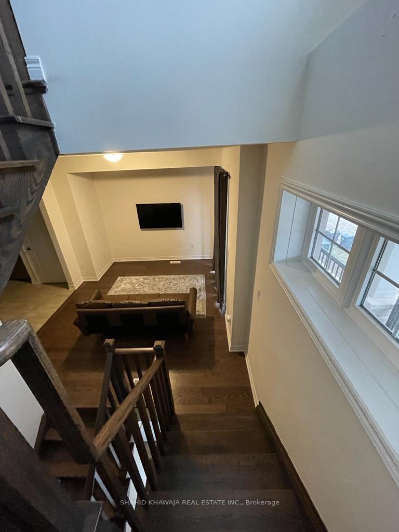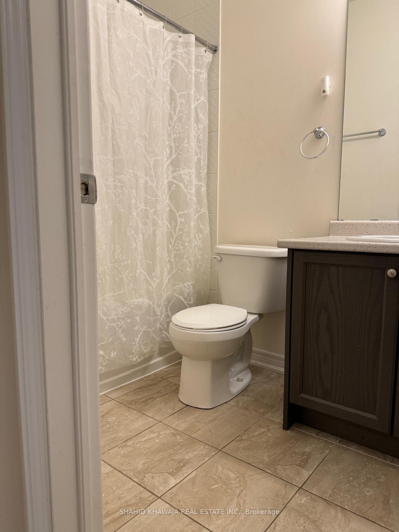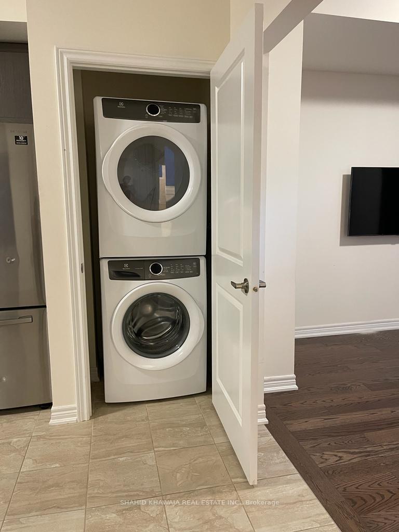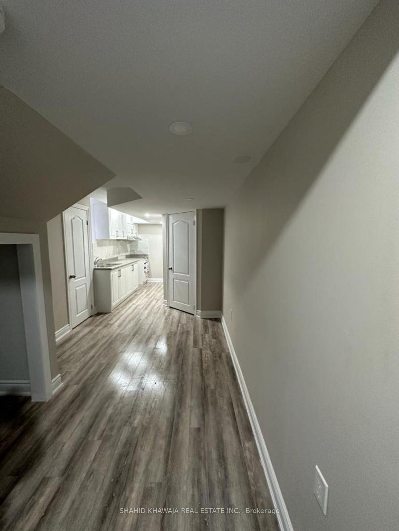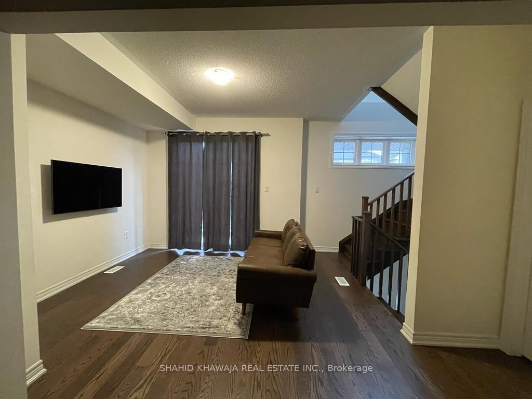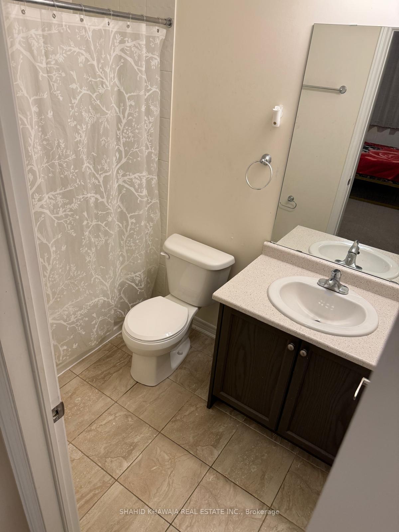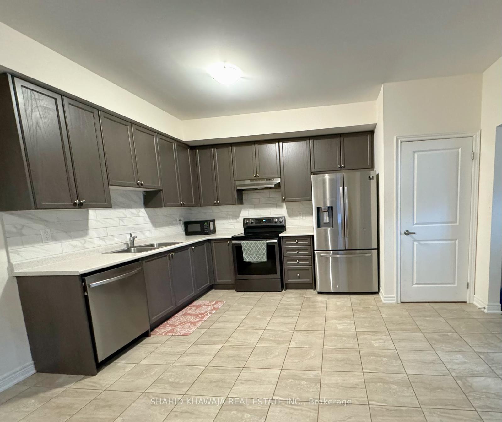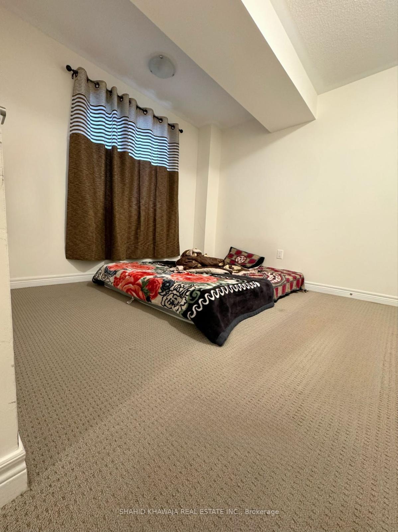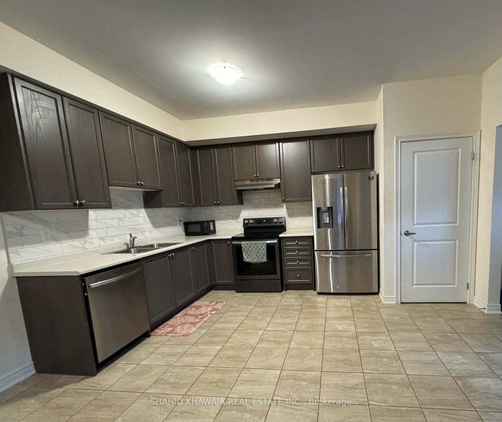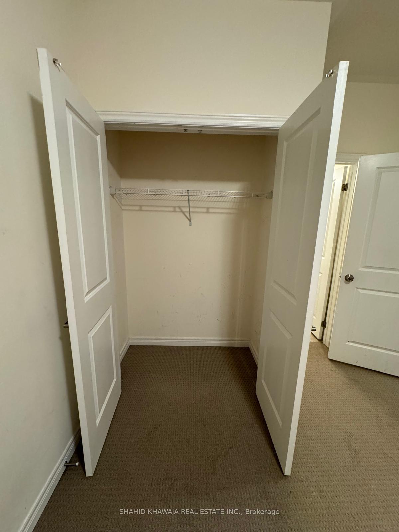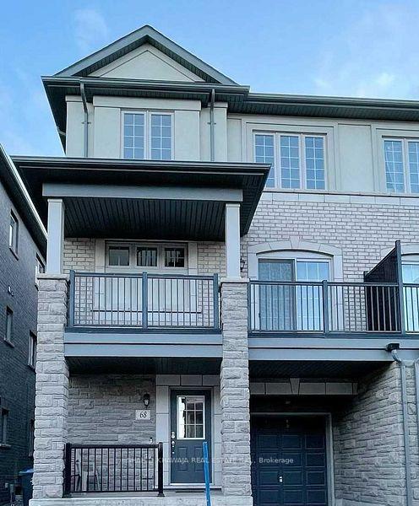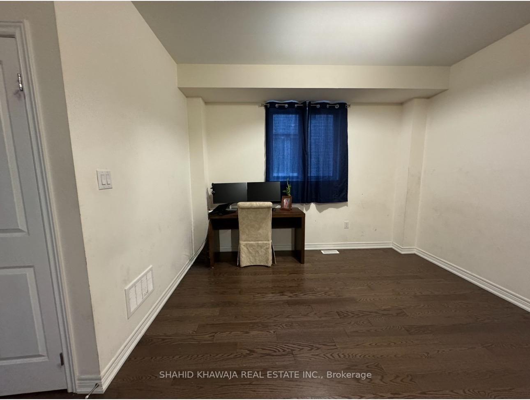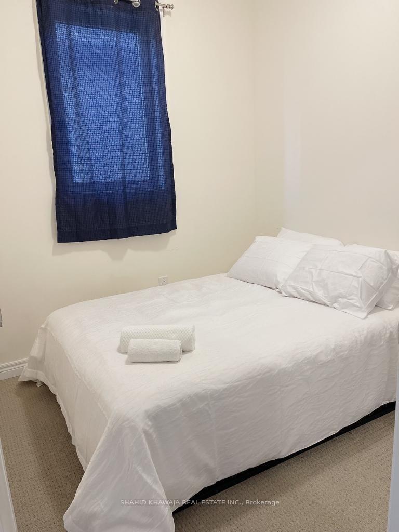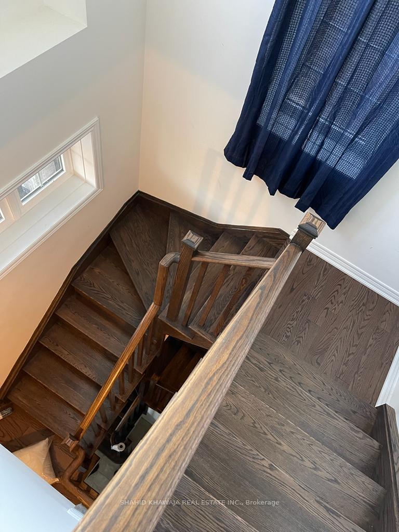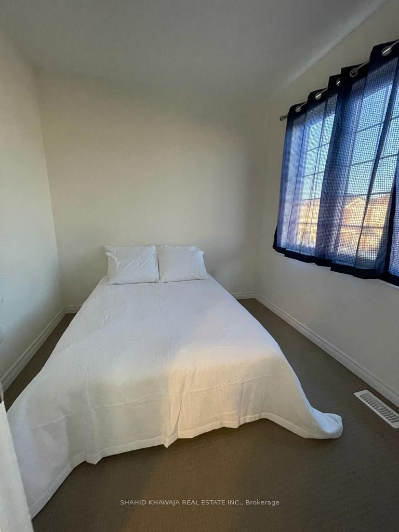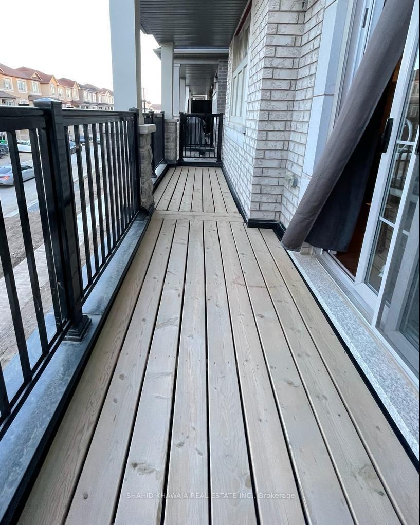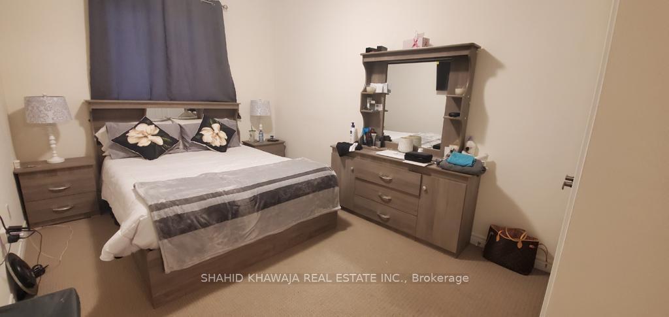$999,900
Available - For Sale
Listing ID: W10410031
68 Hashmi Pl , Brampton, L6Y 6J9, Ontario
| ** Welcome to this beautiful 3-story semi-detached home located in the sought-after Credit Valley neighborhood! Featuring hardwood flooring throughout and an open-concept layout that fills the space with natural light, this home is truly inviting. Enjoy the spacious balcony on the second floor perfect for relaxation. This property has never been sold before and boasts 4 bedrooms and 4 bathrooms. With Zoom/Brampton Transit right at your doorstep and a neighborhood plaza just a short walk away** |
| Extras: **Close Proximity To All Major Amenities & Walking Distance To Neighborhood Plaza With Banks, Grocery Store, Restaurants, Medical Clinics ** Easy Access To Hwy 410 And 401* |
| Price | $999,900 |
| Taxes: | $5313.00 |
| Address: | 68 Hashmi Pl , Brampton, L6Y 6J9, Ontario |
| Lot Size: | 25.25 x 43.31 (Feet) |
| Directions/Cross Streets: | Chinguacousy Rd & Queen St W |
| Rooms: | 7 |
| Rooms +: | 1 |
| Bedrooms: | 3 |
| Bedrooms +: | 1 |
| Kitchens: | 1 |
| Kitchens +: | 0 |
| Family Room: | Y |
| Basement: | Part Bsmt |
| Property Type: | Semi-Detached |
| Style: | Backsplit 3 |
| Exterior: | Brick |
| Garage Type: | Built-In |
| (Parking/)Drive: | Private |
| Drive Parking Spaces: | 2 |
| Pool: | None |
| Property Features: | Public Trans, School, School Bus Route |
| Fireplace/Stove: | N |
| Heat Source: | Gas |
| Heat Type: | Forced Air |
| Central Air Conditioning: | Central Air |
| Sewers: | Sewers |
| Water: | Municipal |
$
%
Years
This calculator is for demonstration purposes only. Always consult a professional
financial advisor before making personal financial decisions.
| Although the information displayed is believed to be accurate, no warranties or representations are made of any kind. |
| SHAHID KHAWAJA REAL ESTATE INC. |
|
|

Dir:
416-828-2535
Bus:
647-462-9629
| Book Showing | Email a Friend |
Jump To:
At a Glance:
| Type: | Freehold - Semi-Detached |
| Area: | Peel |
| Municipality: | Brampton |
| Neighbourhood: | Credit Valley |
| Style: | Backsplit 3 |
| Lot Size: | 25.25 x 43.31(Feet) |
| Tax: | $5,313 |
| Beds: | 3+1 |
| Baths: | 4 |
| Fireplace: | N |
| Pool: | None |
Locatin Map:
Payment Calculator:

