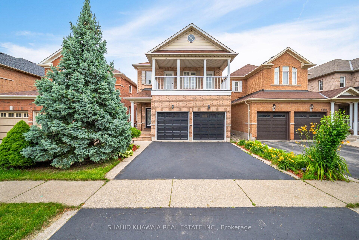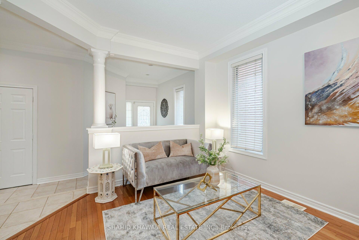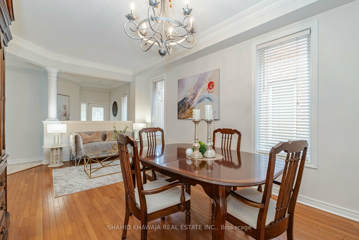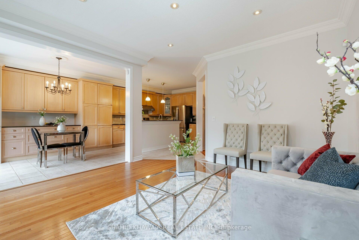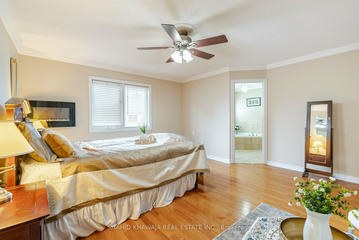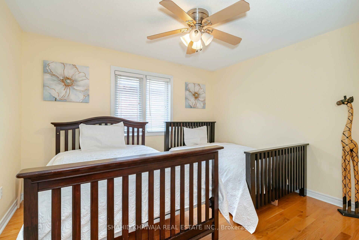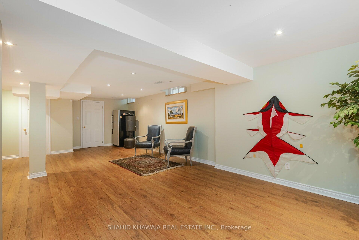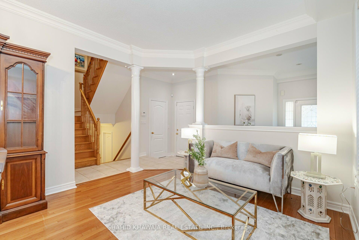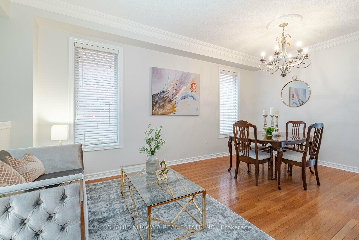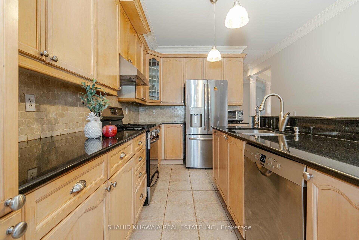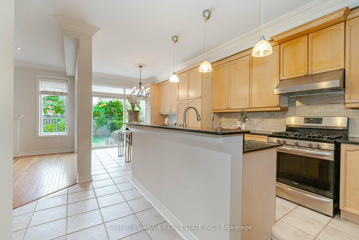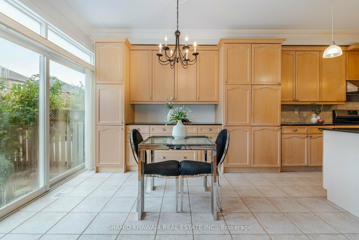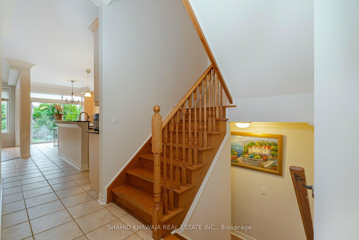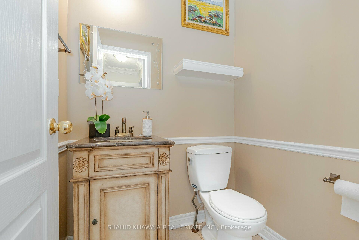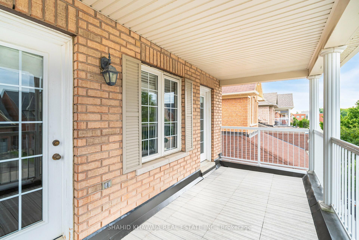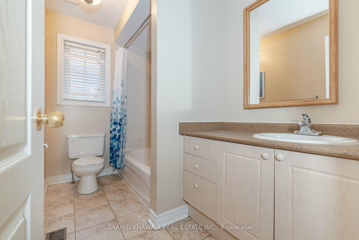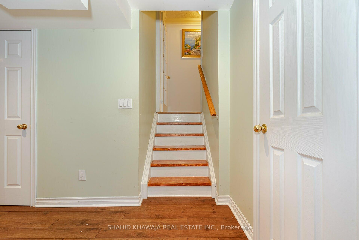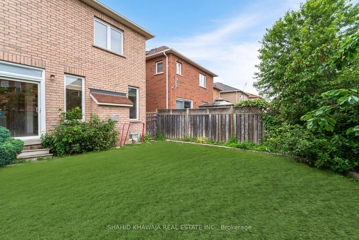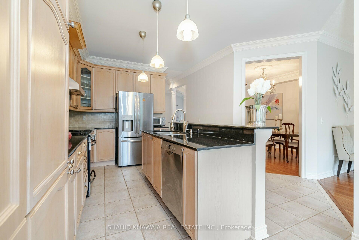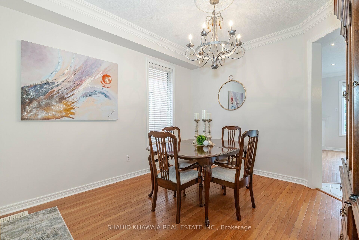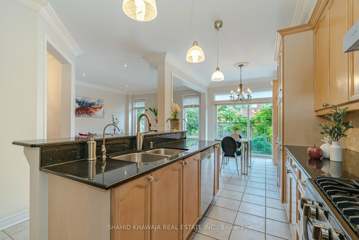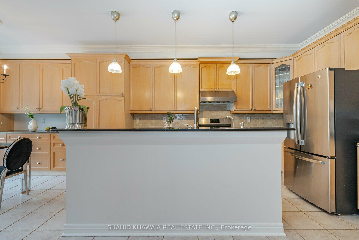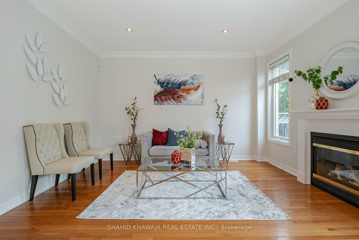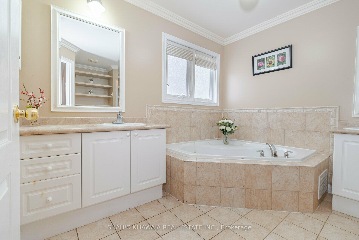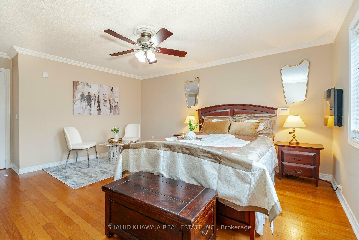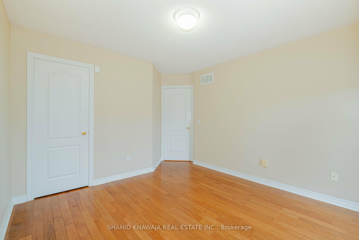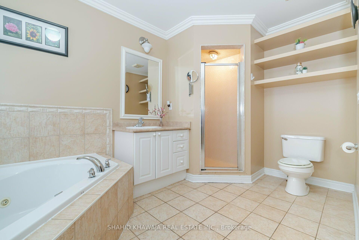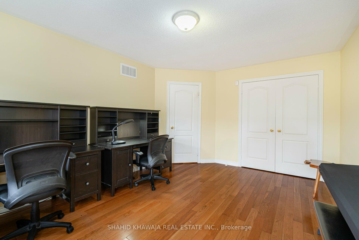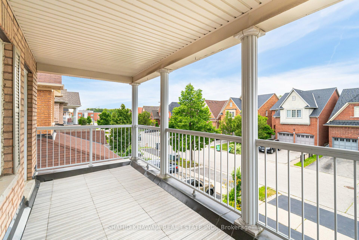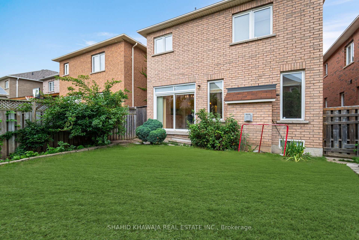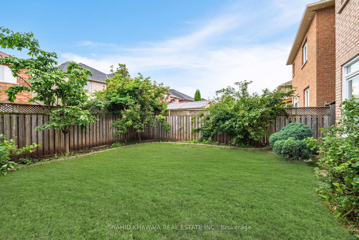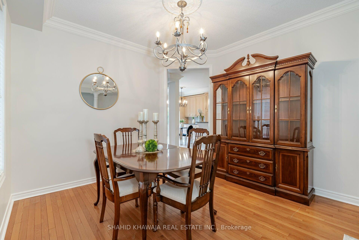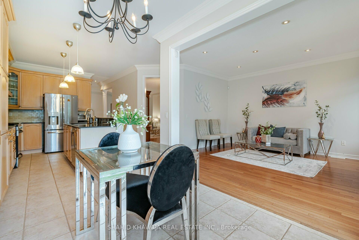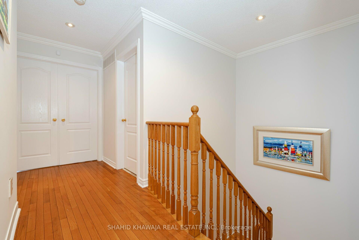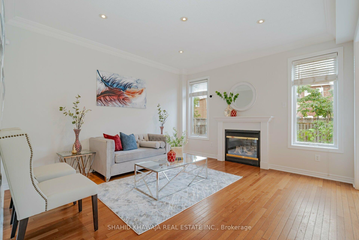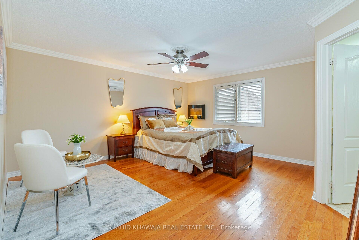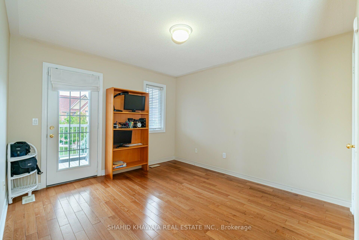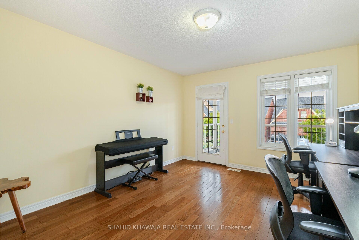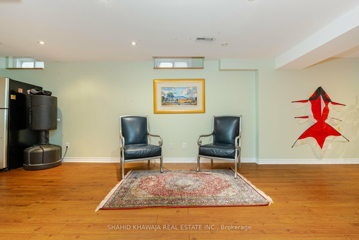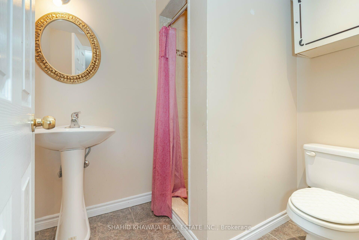$1,299,900
Available - For Sale
Listing ID: W10408350
3306 Weatherford Rd , Mississauga, L5M 7X6, Ontario
| Welcome home to this ideal combination of elegance, spaciousness, luxury, location and privacy. This 4 bedroom detached home offers approx 2310 sqft above grade plus 1050 sqft finished basement W/total 3360 sqft living space. A walk into the open foyer leads to a panoramic view of the main floor with 9 foot ceilings and crown Molding through out. The tumbled marble flooring leads to a large living dining room with premium hardwood floors. An extra-large Chefs Gourmet Kitchen showcases granite countertops, upgraded appliances (including a gas stove), a Butler Pantry extension, a breakfast bar, natural stone backsplash and upgraded cabinetry with deep pull-out drawers for pots and pans. The adjacent kitchen eating area and family room W/ fireplace offer sun-filled living with natural light through most of the day. Upgraded lighting throughout the home! The oak stairs lead to the second floor covered with premium hardwood floors, four spacious bedrooms with ample closet space, a full bathroom, including Master Bedroom with 5-piece ensuite (separate shower, jacuzzi, tub and his and her sinks), a fireplace and walk-in closet. And there's a rare and convenient second floor laundry room complete with washer, dryer and sink. Two bedrooms connect to an extra large front balcony (connected via an entrance into 2 bedrooms) that is ideal for relaxation. The homes professionally finished open concept basement has a full bath and a kitchen rough-in (for enjoyment or conversion to an in-law suite) ideal for entertaining. The backyard has lush plants and fruit trees (the pears are delicious!) and provides an oasis for your family. With room for parking 4 cars and a garage with custom shelves and extra hanging rods. A full security system will keep your family protected. This gorgeous home exudes pride of ownership! Capitalize on this incredible opportunity to own a stunning home in a highly sought-after neighborhood. |
| Extras: Located in Churchill Meadows, this home is close to Highway 403/407 and a walk to Elementary and Middle Schools. All within a short 5 minute drive: Erin Mills Town Centre, Ridgeway Plaza, Erin Meadows and Churchill Meadows Community Centres |
| Price | $1,299,900 |
| Taxes: | $7109.34 |
| Address: | 3306 Weatherford Rd , Mississauga, L5M 7X6, Ontario |
| Lot Size: | 31.99 x 110.07 (Feet) |
| Directions/Cross Streets: | Erin Centre Blvd/Tenth Line |
| Rooms: | 9 |
| Rooms +: | 1 |
| Bedrooms: | 4 |
| Bedrooms +: | |
| Kitchens: | 1 |
| Family Room: | Y |
| Basement: | Finished |
| Property Type: | Detached |
| Style: | 2-Storey |
| Exterior: | Brick |
| Garage Type: | Attached |
| (Parking/)Drive: | Pvt Double |
| Drive Parking Spaces: | 2 |
| Pool: | None |
| Approximatly Square Footage: | 2000-2500 |
| Property Features: | Fenced Yard, Park, Public Transit, Rec Centre, School |
| Fireplace/Stove: | Y |
| Heat Source: | Gas |
| Heat Type: | Forced Air |
| Central Air Conditioning: | Central Air |
| Laundry Level: | Upper |
| Sewers: | Sewers |
| Water: | Municipal |
$
%
Years
This calculator is for demonstration purposes only. Always consult a professional
financial advisor before making personal financial decisions.
| Although the information displayed is believed to be accurate, no warranties or representations are made of any kind. |
| SHAHID KHAWAJA REAL ESTATE INC. |
|
|

Dir:
416-828-2535
Bus:
647-462-9629
| Virtual Tour | Book Showing | Email a Friend |
Jump To:
At a Glance:
| Type: | Freehold - Detached |
| Area: | Peel |
| Municipality: | Mississauga |
| Neighbourhood: | Churchill Meadows |
| Style: | 2-Storey |
| Lot Size: | 31.99 x 110.07(Feet) |
| Tax: | $7,109.34 |
| Beds: | 4 |
| Baths: | 4 |
| Fireplace: | Y |
| Pool: | None |
Locatin Map:
Payment Calculator:

