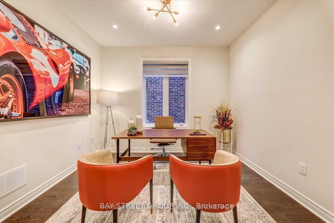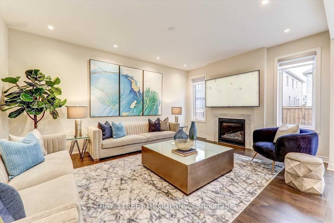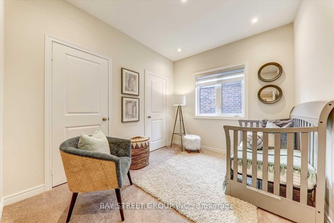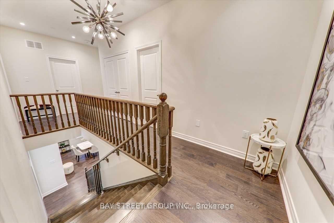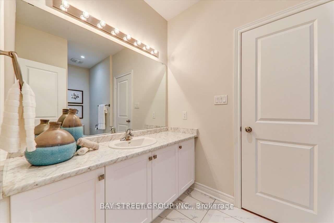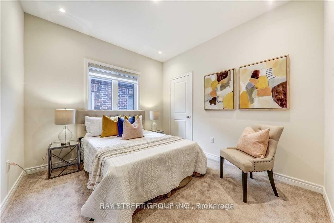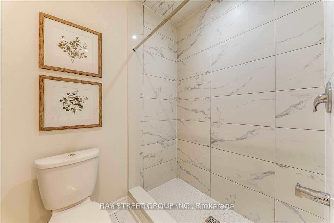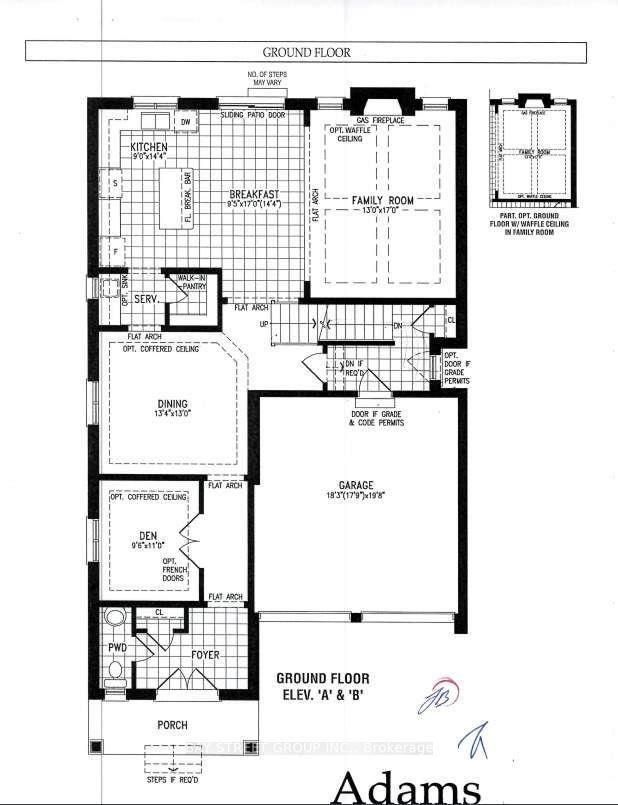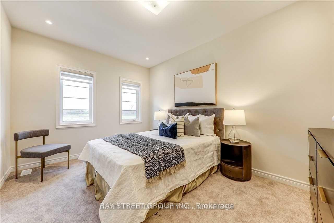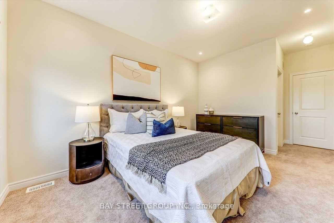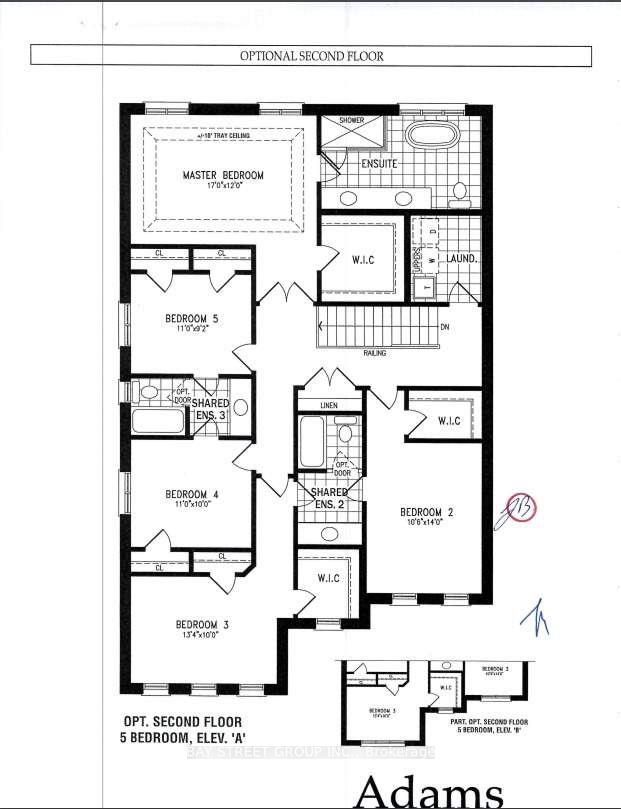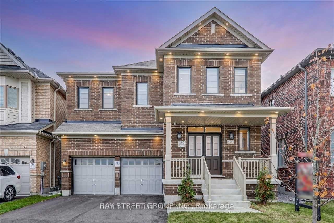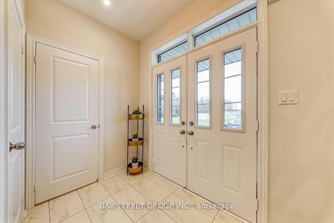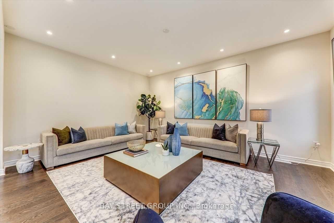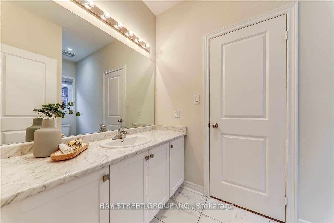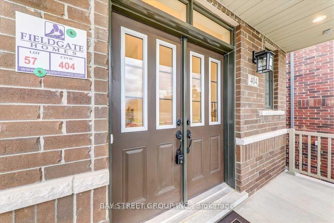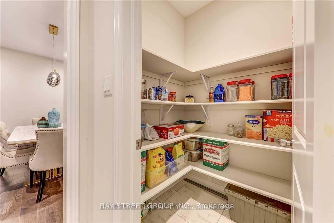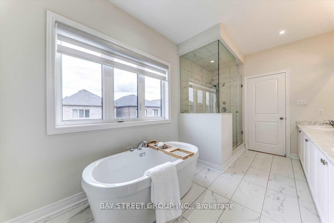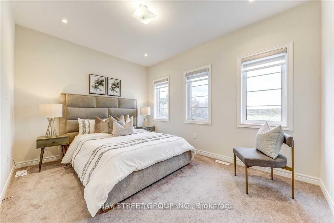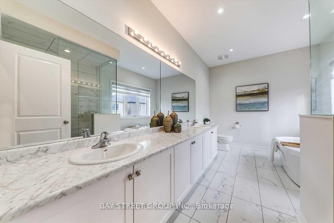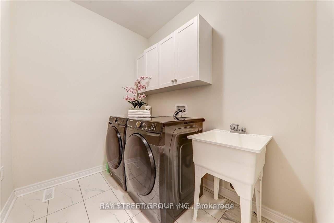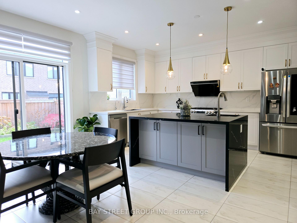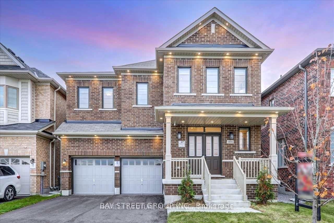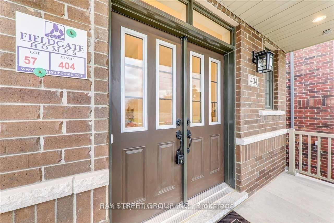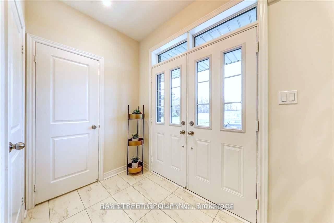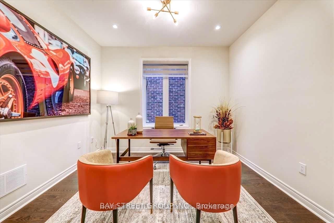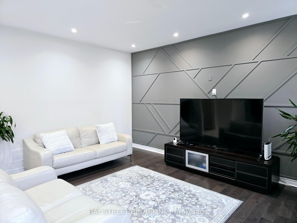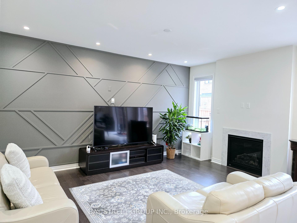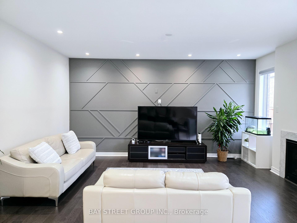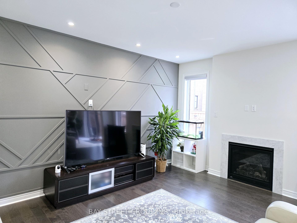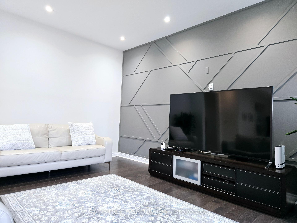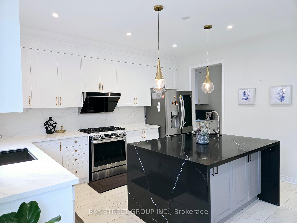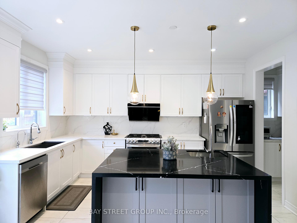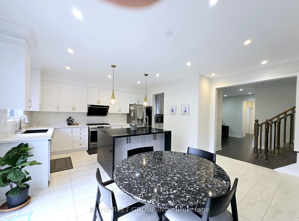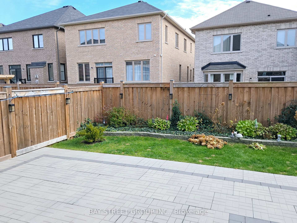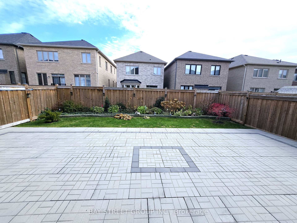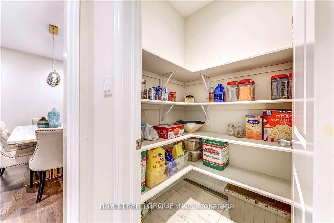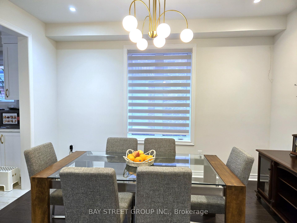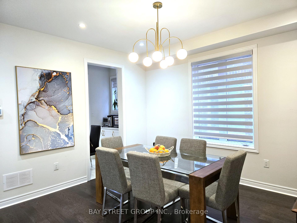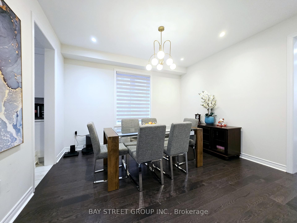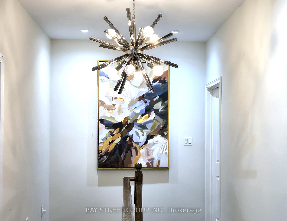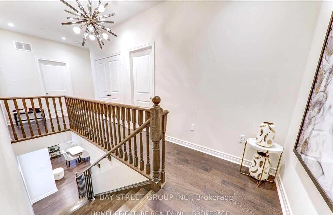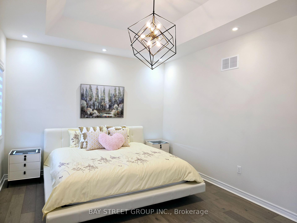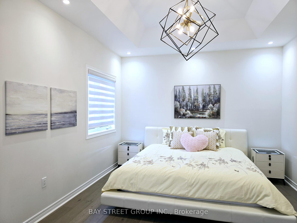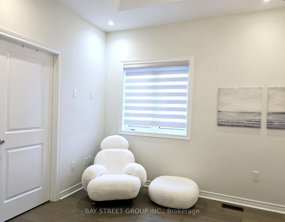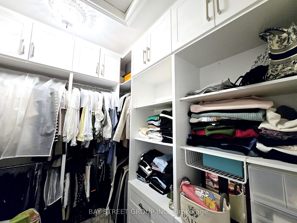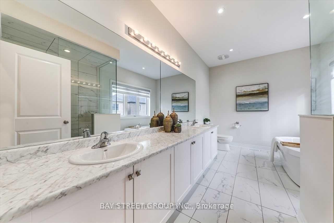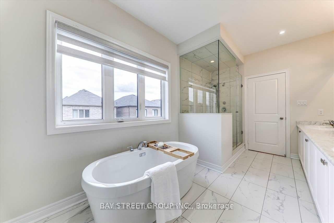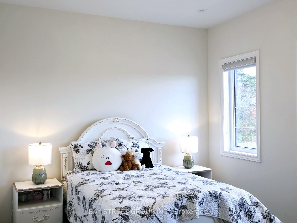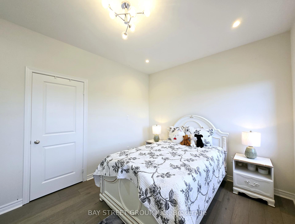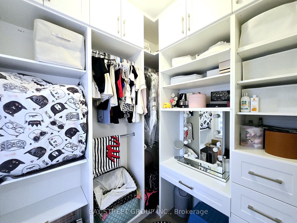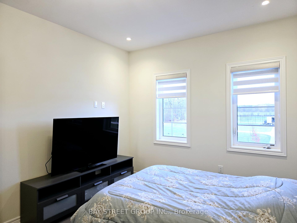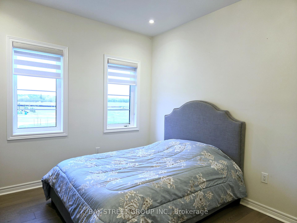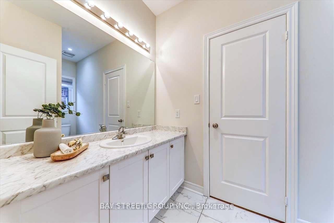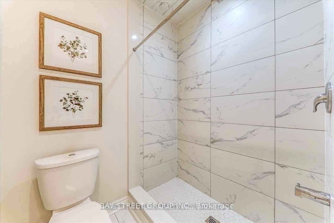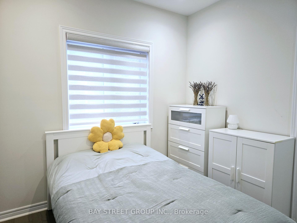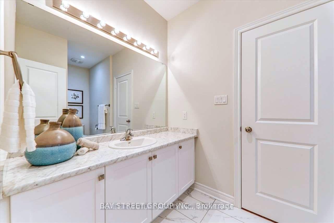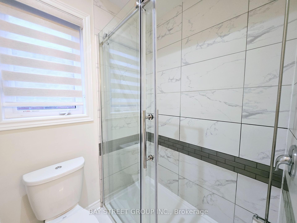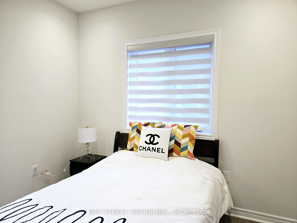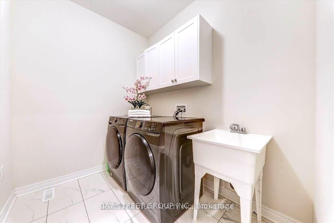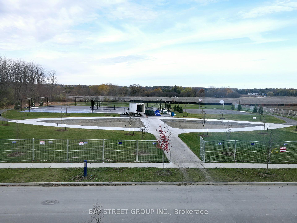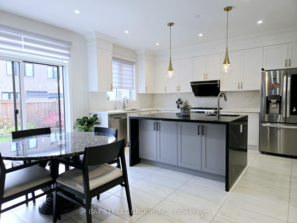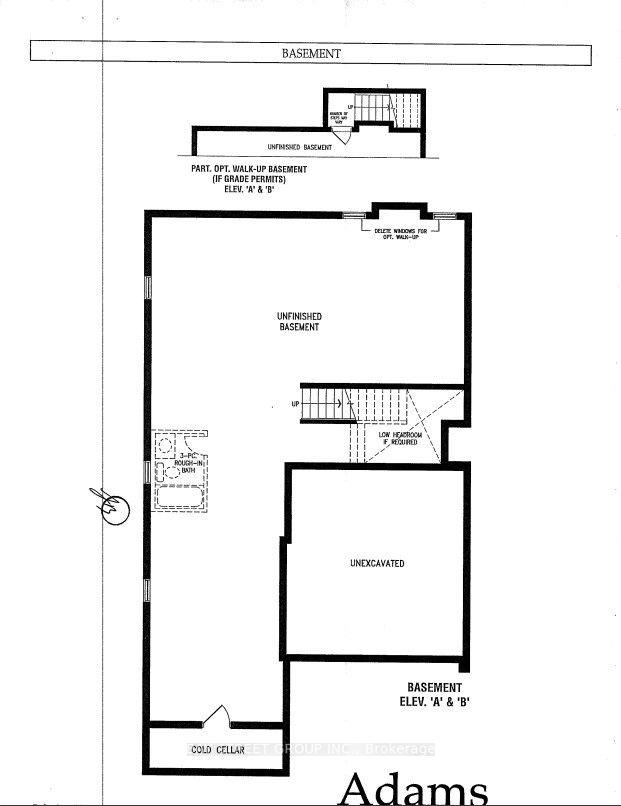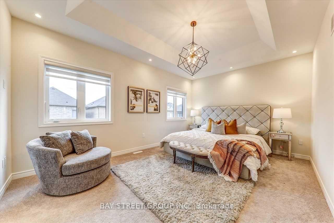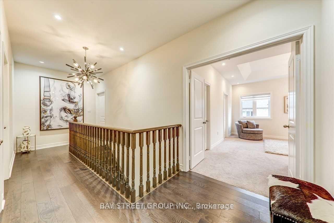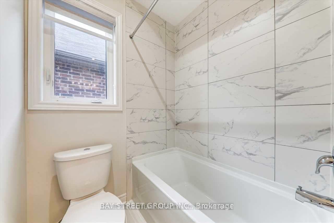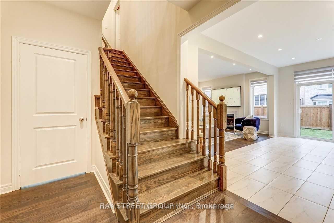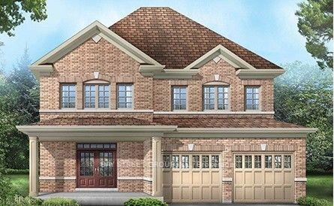$4,200
Available - For Rent
Listing ID: N10411634
404 Baker Hill Blvd , Whitchurch-Stouffville, L4A 4P4, Ontario
| Modern & Elegant "5 Bdrm" Dream Home In The Heart Of Stouffville. Open Layout For Entertaining!! $$$ Spent On Upgrades: Hardwd Flrs Thru Out Main & U/Hall & Staircase. D/Door Entry. Modern Kit W/ G/Counter, C/Island & High-End App. Porcelain Tile & Smooth Ceilings. Sep Entr To Bsmt. Spacious Master Bdrm W/ 5Pcs Ensuite, Costume Shelves W.I.C, Frameless G/Shower. Interior & Exterior Spot Lights. M/Flr Study Rm. 2nd floor Laundry and all bedrooms have an semi ensuite. Facing the Park, Close to great schools, trails, shops, and restaurants. Go Train nearby. |
| Price | $4,200 |
| Address: | 404 Baker Hill Blvd , Whitchurch-Stouffville, L4A 4P4, Ontario |
| Lot Size: | 40.03 x 98.43 (Feet) |
| Directions/Cross Streets: | Hwy.48/Millard |
| Rooms: | 10 |
| Bedrooms: | 5 |
| Bedrooms +: | |
| Kitchens: | 1 |
| Family Room: | Y |
| Basement: | Sep Entrance, Unfinished |
| Furnished: | Part |
| Approximatly Age: | 0-5 |
| Property Type: | Detached |
| Style: | 2-Storey |
| Exterior: | Brick |
| Garage Type: | Built-In |
| (Parking/)Drive: | Private |
| Drive Parking Spaces: | 2 |
| Pool: | None |
| Private Entrance: | Y |
| Approximatly Age: | 0-5 |
| Approximatly Square Footage: | 3000-3500 |
| Property Features: | Park, School |
| Parking Included: | Y |
| Fireplace/Stove: | Y |
| Heat Source: | Gas |
| Heat Type: | Forced Air |
| Central Air Conditioning: | Central Air |
| Sewers: | Sewers |
| Water: | Municipal |
| Although the information displayed is believed to be accurate, no warranties or representations are made of any kind. |
| BAY STREET GROUP INC. |
|
|

Dir:
416-828-2535
Bus:
647-462-9629
| Book Showing | Email a Friend |
Jump To:
At a Glance:
| Type: | Freehold - Detached |
| Area: | York |
| Municipality: | Whitchurch-Stouffville |
| Neighbourhood: | Stouffville |
| Style: | 2-Storey |
| Lot Size: | 40.03 x 98.43(Feet) |
| Approximate Age: | 0-5 |
| Beds: | 5 |
| Baths: | 4 |
| Fireplace: | Y |
| Pool: | None |
Locatin Map:

