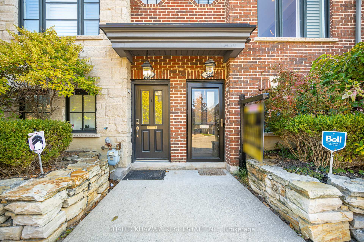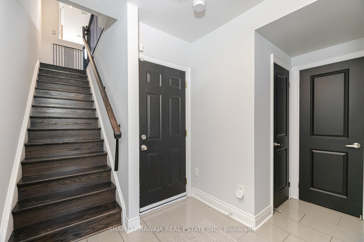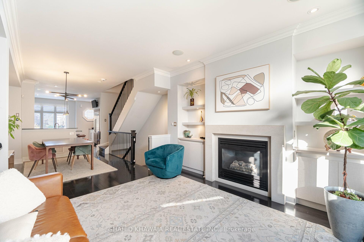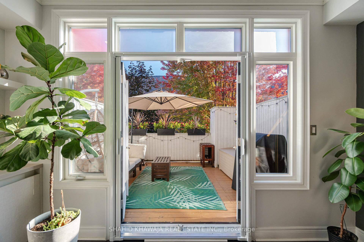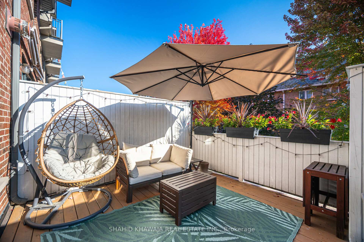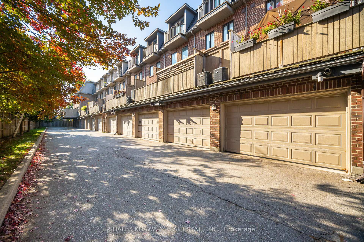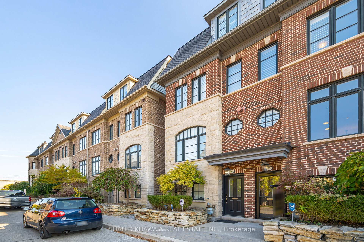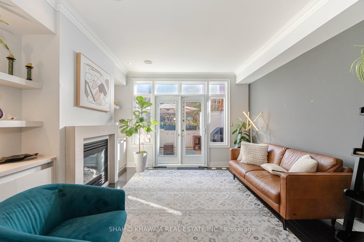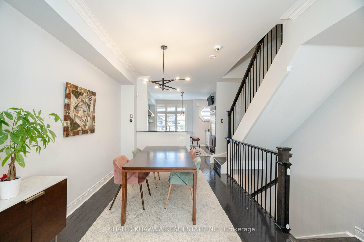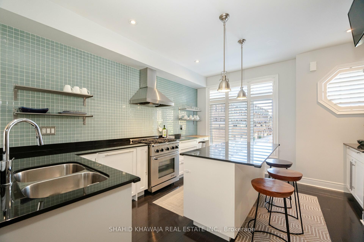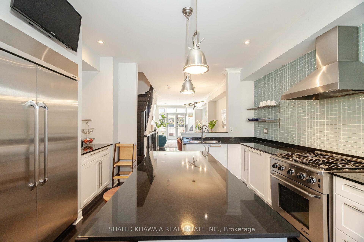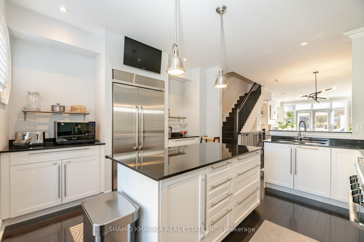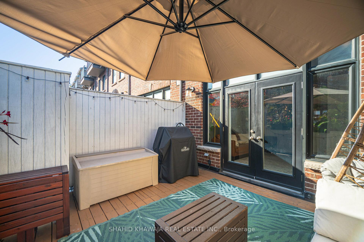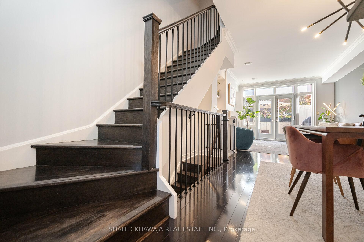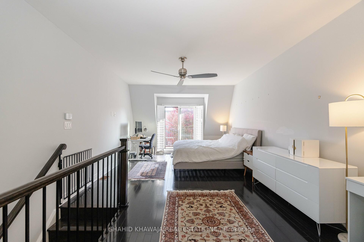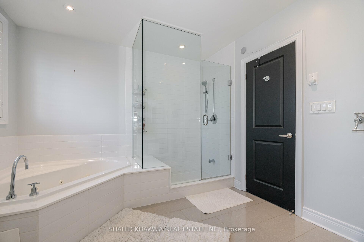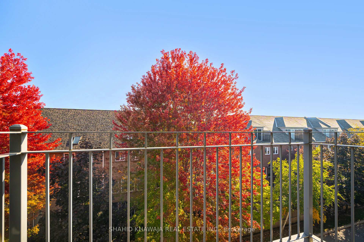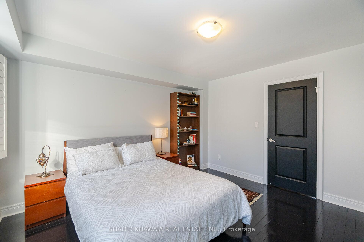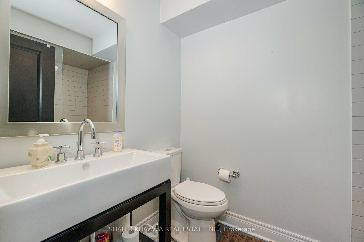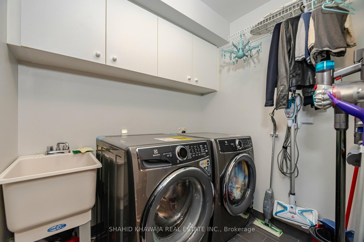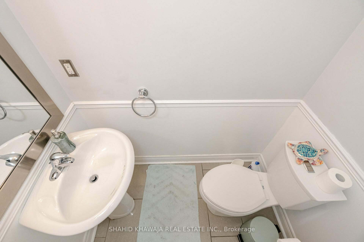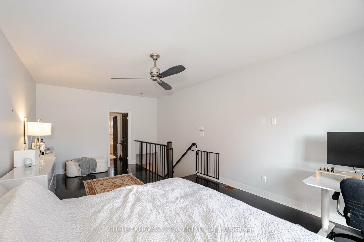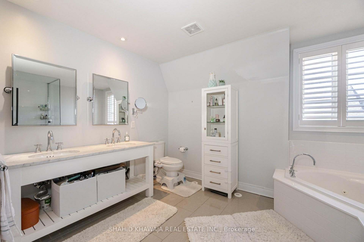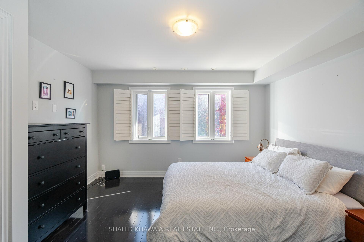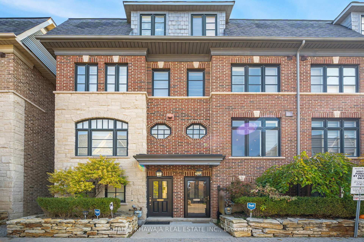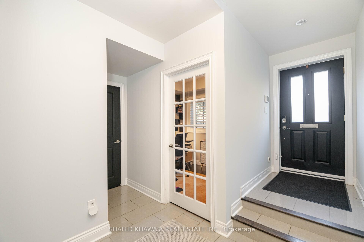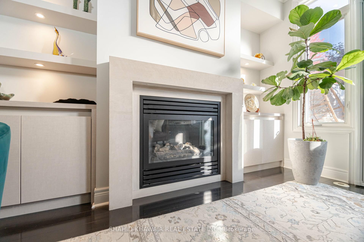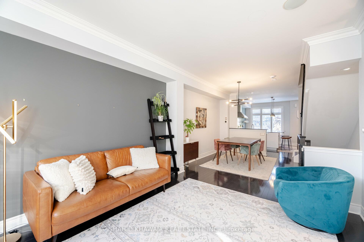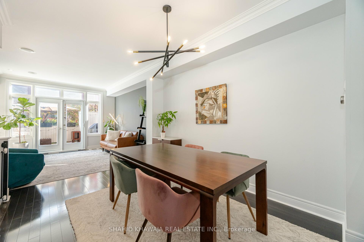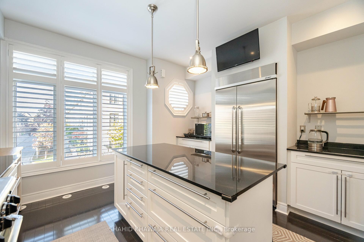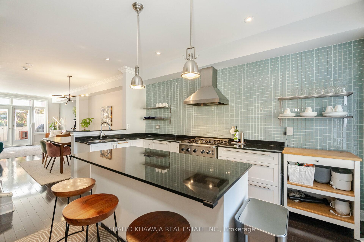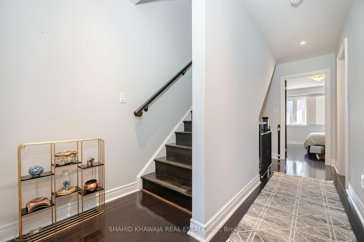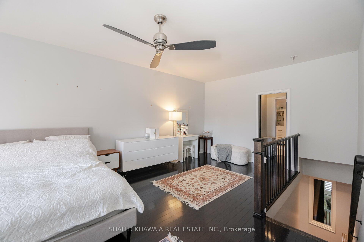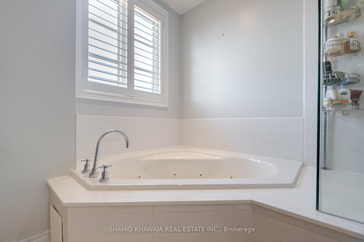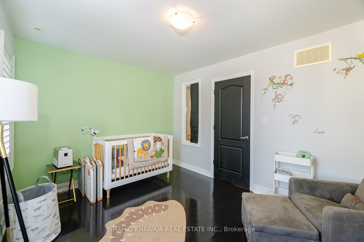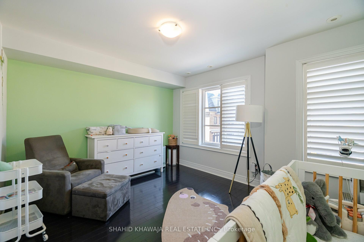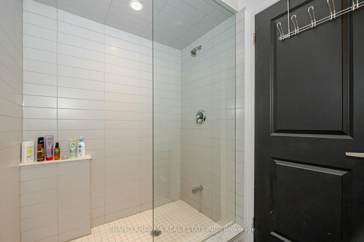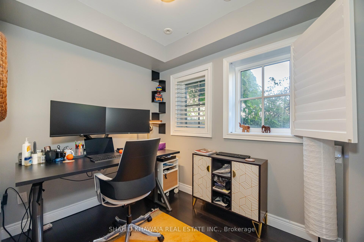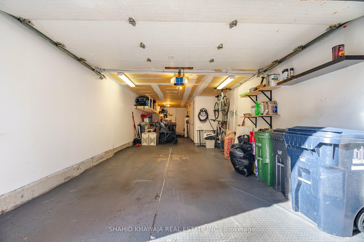$1,299,000
Available - For Sale
Listing ID: W9507227
79 Ruby Lang Lane , Toronto, M8Z 0B8, Ontario
| Executive Freehold Townhouse with UPGRADES, Den Acts As 4th Bedroom/Office W/Window. Hardwood Floors Throughout. Stainless steel Appliances In the Kitchen Featuring Beautiful Bar/Coffee/Storage Wall. Open Concept Main Floor Has High 9Ft Ceilings. Bright Living Area W/Beautiful Windows, Gas Fireplace + Built-In Upgraded Shelving and walk out to the Deck. 2nd Floor Laundry. Primary Bedroom W/Walk-In Closet, Huge 5PcEnsuite + W/O To Balcony, Ready To Move In! Office Right At Your Door. Near Go, Hwy 427, Gardiner++ |
| Price | $1,299,000 |
| Taxes: | $5400.43 |
| Address: | 79 Ruby Lang Lane , Toronto, M8Z 0B8, Ontario |
| Lot Size: | 14.01 x 62.00 (Feet) |
| Acreage: | < .50 |
| Directions/Cross Streets: | Islington Ave / Evans Ave |
| Rooms: | 9 |
| Rooms +: | 1 |
| Bedrooms: | 3 |
| Bedrooms +: | 1 |
| Kitchens: | 1 |
| Family Room: | Y |
| Basement: | Finished |
| Approximatly Age: | 6-15 |
| Property Type: | Att/Row/Twnhouse |
| Style: | 3-Storey |
| Exterior: | Brick, Stone |
| Garage Type: | Built-In |
| (Parking/)Drive: | Private |
| Drive Parking Spaces: | 0 |
| Pool: | None |
| Approximatly Age: | 6-15 |
| Approximatly Square Footage: | 1500-2000 |
| Property Features: | Park, Public Transit, School Bus Route, Wooded/Treed |
| Fireplace/Stove: | Y |
| Heat Source: | Gas |
| Heat Type: | Forced Air |
| Central Air Conditioning: | Central Air |
| Laundry Level: | Upper |
| Elevator Lift: | N |
| Sewers: | Sewers |
| Water: | Municipal |
| Utilities-Hydro: | Y |
| Utilities-Gas: | Y |
$
%
Years
This calculator is for demonstration purposes only. Always consult a professional
financial advisor before making personal financial decisions.
| Although the information displayed is believed to be accurate, no warranties or representations are made of any kind. |
| SHAHID KHAWAJA REAL ESTATE INC. |
|
|

Dir:
416-828-2535
Bus:
647-462-9629
| Virtual Tour | Book Showing | Email a Friend |
Jump To:
At a Glance:
| Type: | Freehold - Att/Row/Twnhouse |
| Area: | Toronto |
| Municipality: | Toronto |
| Neighbourhood: | Mimico |
| Style: | 3-Storey |
| Lot Size: | 14.01 x 62.00(Feet) |
| Approximate Age: | 6-15 |
| Tax: | $5,400.43 |
| Beds: | 3+1 |
| Baths: | 3 |
| Fireplace: | Y |
| Pool: | None |
Locatin Map:
Payment Calculator:

