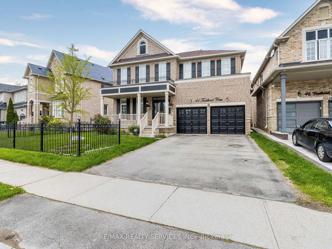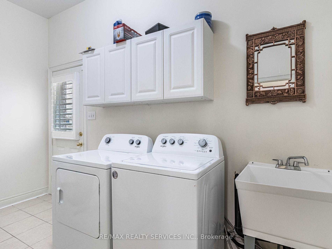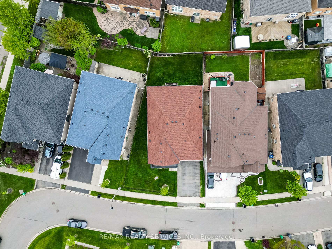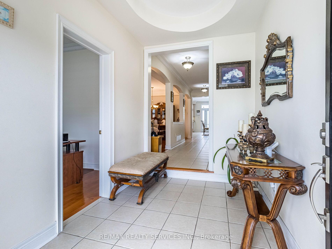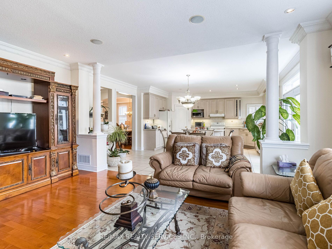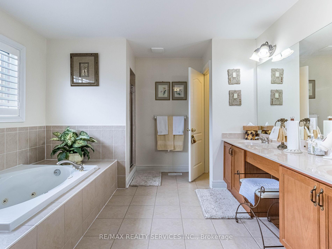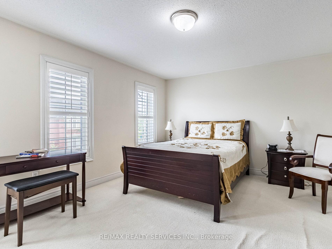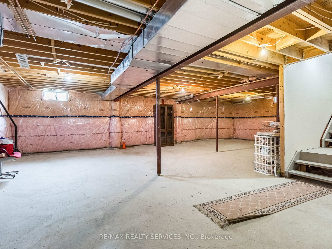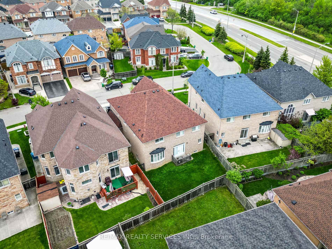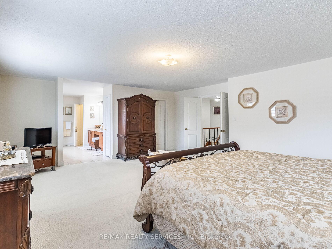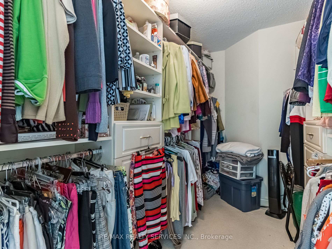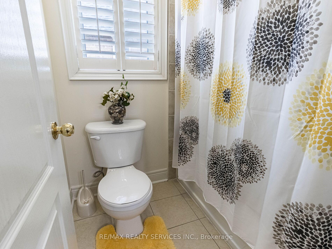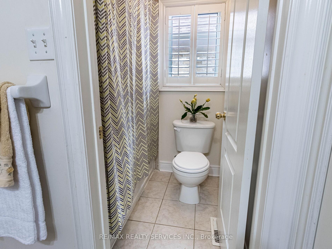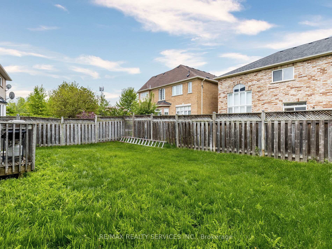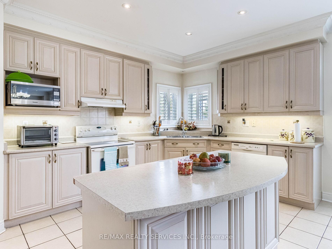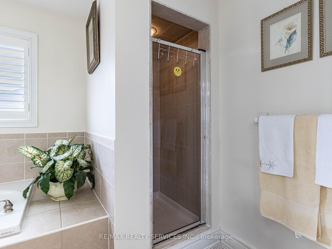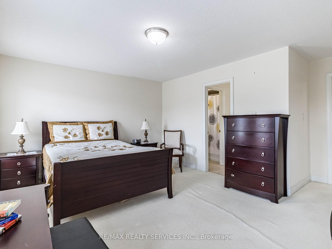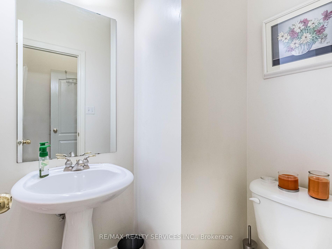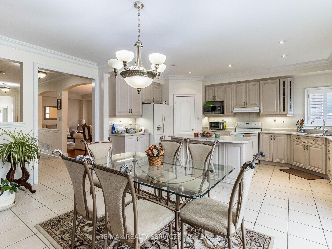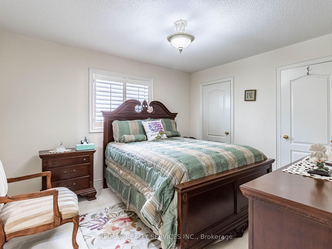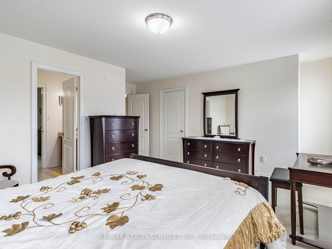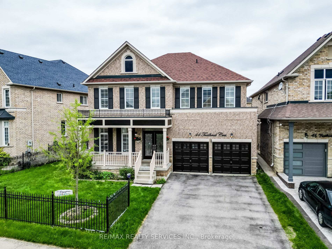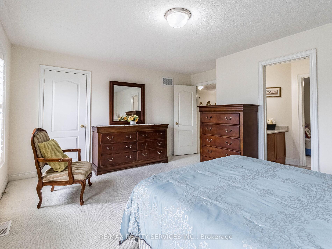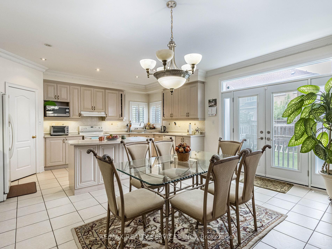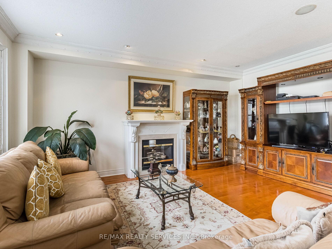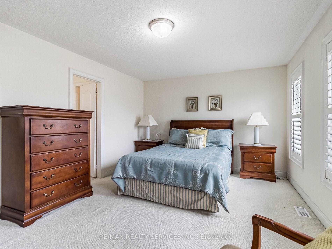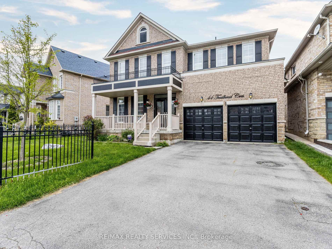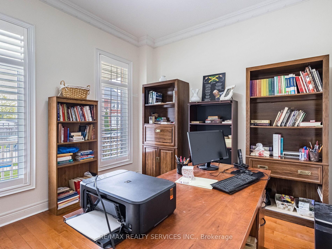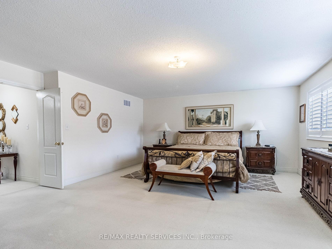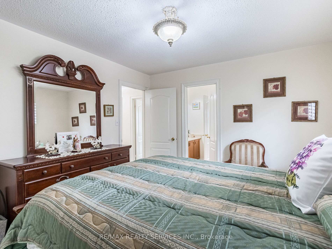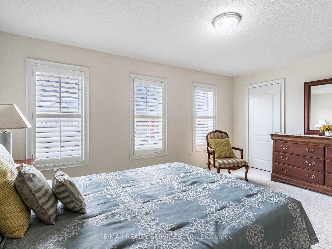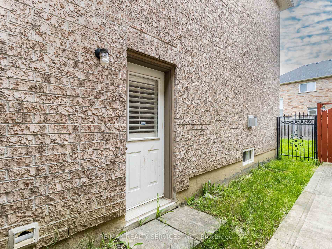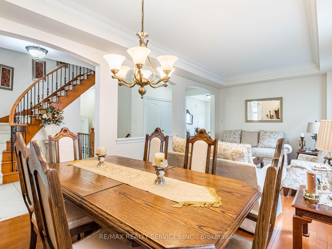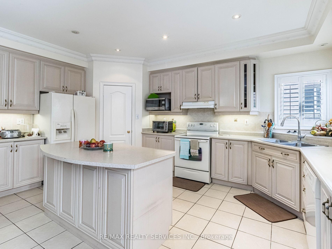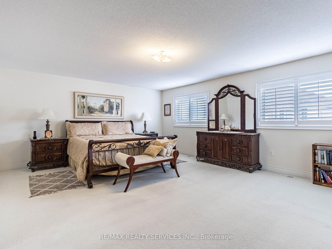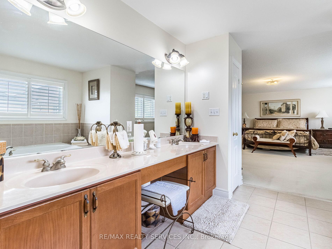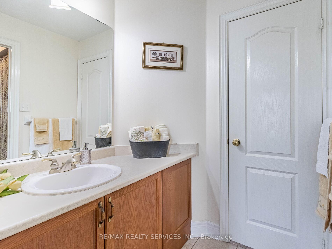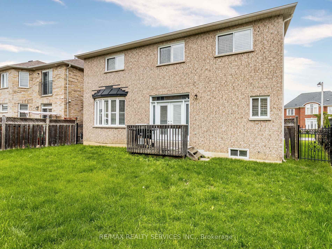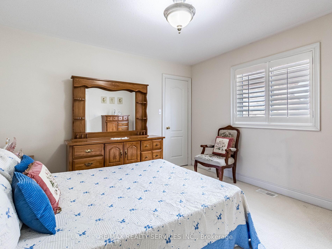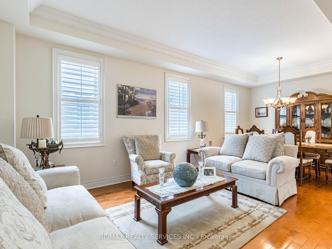$1,450,000
Available - For Sale
Listing ID: W10410077
44 Trailhead Cres , Brampton, L6R 3H3, Ontario
| Your Look Stops Here! Absolutely Gorgeous Spacious Beauty nestled on a intimate quiet child friendly street just a short walk to all major amenities. A lovely grand foyer which opens into the den/home office then leads to an open concept main floor with spacious Living and dining area, with a grand family room and eat-in Kitchen. Impressive double door entry leads to this home. Many windows & hardwood flooring. Hardwood staircase with wrought iron spindles leads to 2nd Floor with 5 spacious bedrooms and 3 full washrooms. Double doors leads to Master Bedroom with 5pcs ensuite with whirlpool tub. California shutters throughout the entire house. |
| Price | $1,450,000 |
| Taxes: | $8137.80 |
| Address: | 44 Trailhead Cres , Brampton, L6R 3H3, Ontario |
| Lot Size: | 64.27 x 102.90 (Feet) |
| Directions/Cross Streets: | Sandalwood Pkwy & Mountainash Rd. |
| Rooms: | 9 |
| Bedrooms: | 5 |
| Bedrooms +: | |
| Kitchens: | 1 |
| Family Room: | Y |
| Basement: | Full |
| Property Type: | Detached |
| Style: | 2-Storey |
| Exterior: | Brick |
| Garage Type: | Built-In |
| (Parking/)Drive: | Private |
| Drive Parking Spaces: | 4 |
| Pool: | None |
| Approximatly Square Footage: | 3000-3500 |
| Fireplace/Stove: | Y |
| Heat Source: | Gas |
| Heat Type: | Forced Air |
| Central Air Conditioning: | Central Air |
| Sewers: | Sewers |
| Water: | Municipal |
$
%
Years
This calculator is for demonstration purposes only. Always consult a professional
financial advisor before making personal financial decisions.
| Although the information displayed is believed to be accurate, no warranties or representations are made of any kind. |
| RE/MAX REALTY SERVICES INC. |
|
|

Dir:
416-828-2535
Bus:
647-462-9629
| Virtual Tour | Book Showing | Email a Friend |
Jump To:
At a Glance:
| Type: | Freehold - Detached |
| Area: | Peel |
| Municipality: | Brampton |
| Neighbourhood: | Sandringham-Wellington |
| Style: | 2-Storey |
| Lot Size: | 64.27 x 102.90(Feet) |
| Tax: | $8,137.8 |
| Beds: | 5 |
| Baths: | 4 |
| Fireplace: | Y |
| Pool: | None |
Locatin Map:
Payment Calculator:

