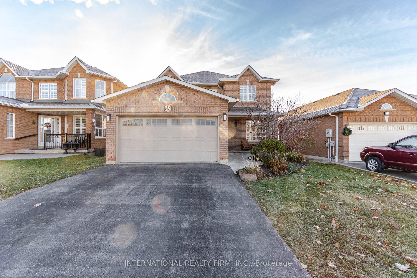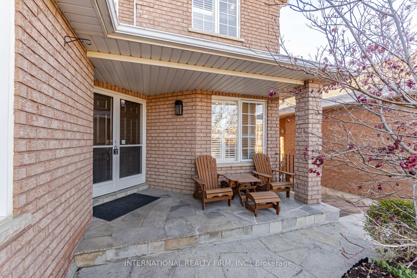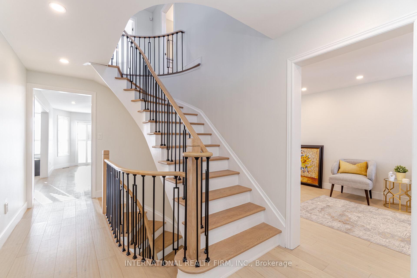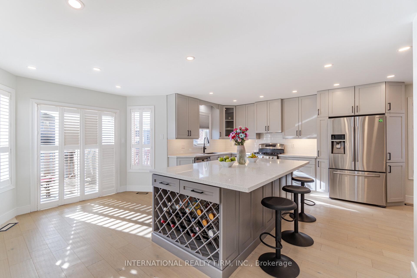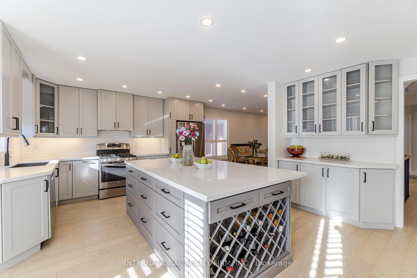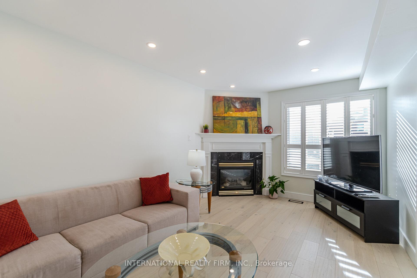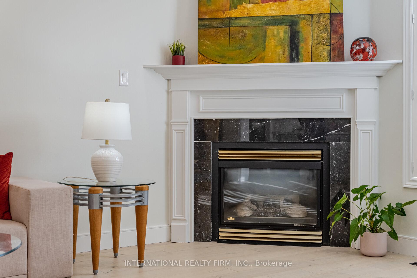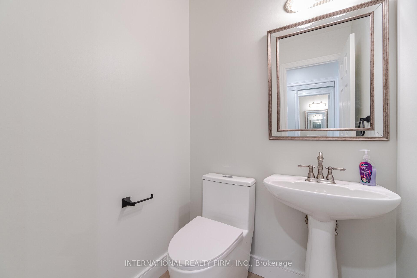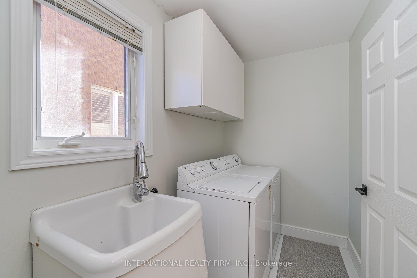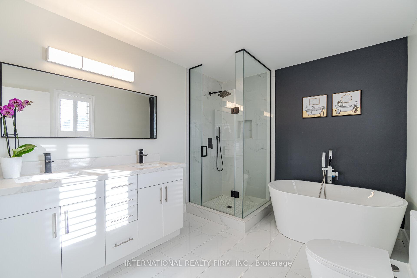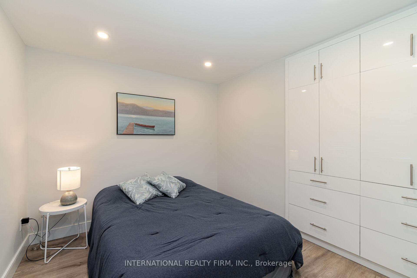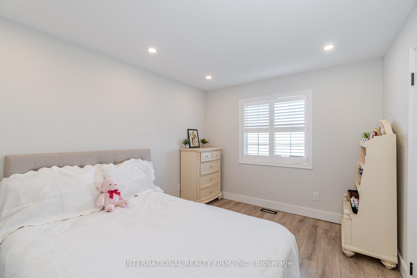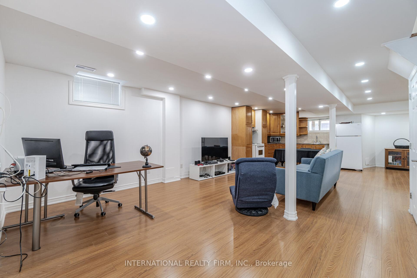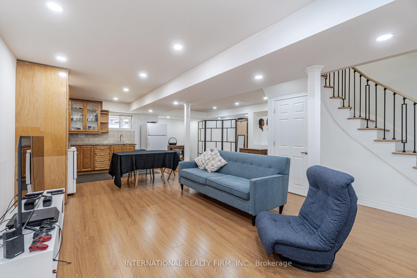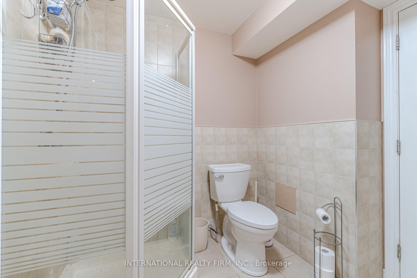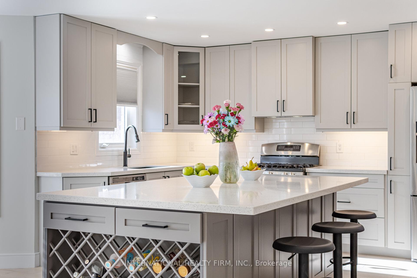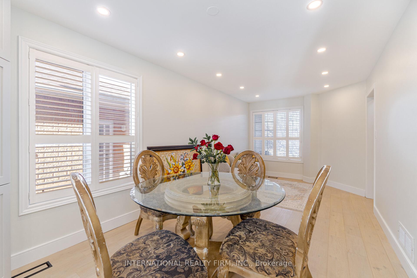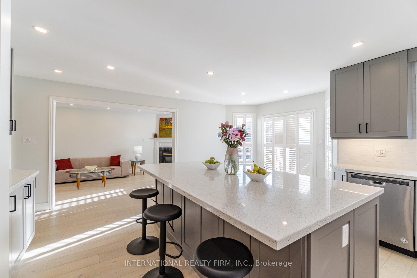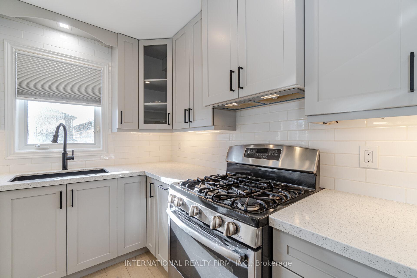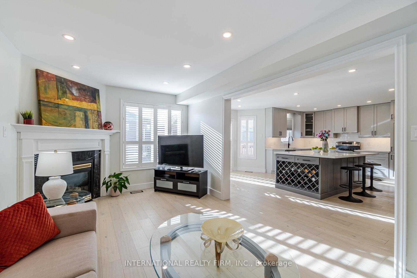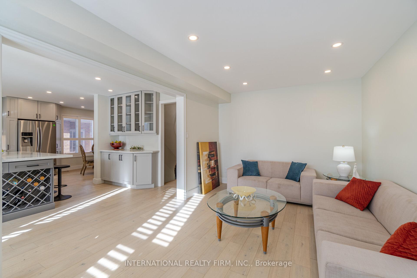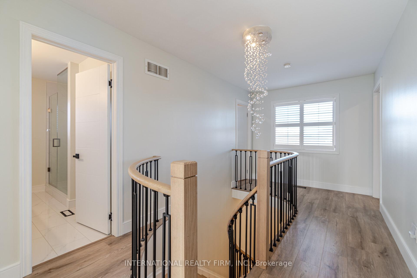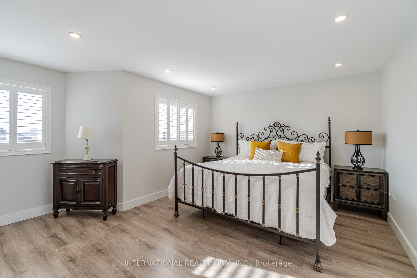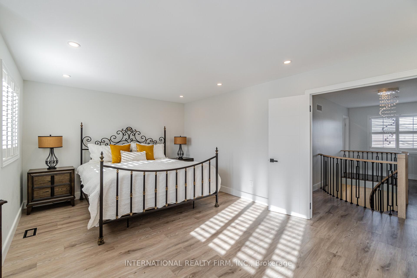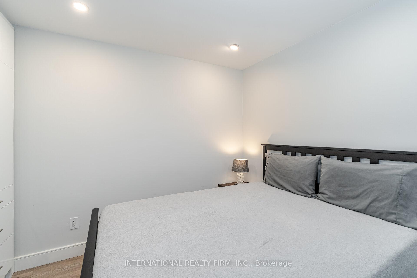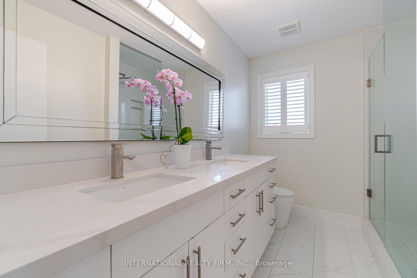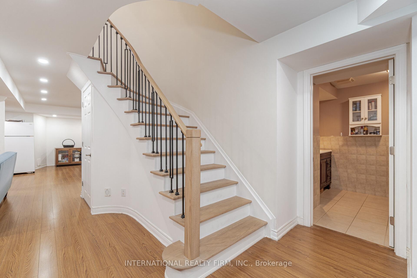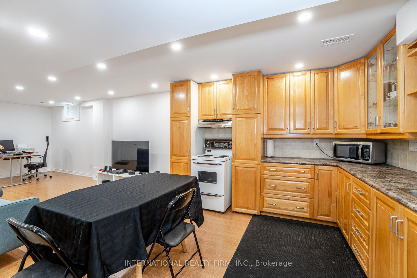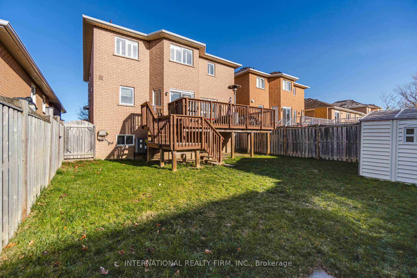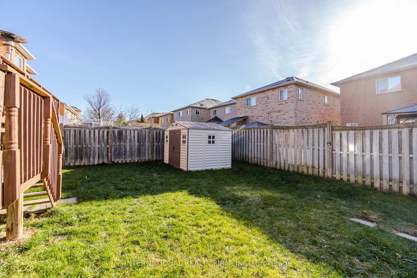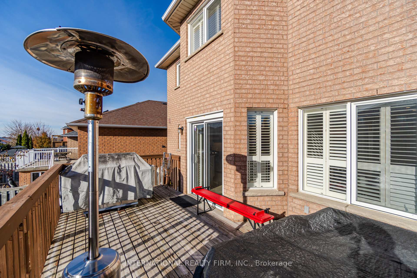$1,665,000
Available - For Sale
Listing ID: N9364488
67 Rosanna Cres , Vaughan, L6A 3E3, Ontario
| This charming two-story home, situated in a sought-after neighborhood, seamlessly combines comfort and elegance. Upon entering, you'll experience a spacious and inviting atmosphere on the main level, where a beautifully designed living room, filled with natural light, creates a cozy space for relaxation or entertaining. Adjacent to the living room is a modern kitchen equipped with stainless steel appliances, and an expansive countertop with an island, ideal for casual dining or meal prep. The connected dining area offers a perfect setting for formal gatherings with family and friends. Upstairs, you'll find generously sized bedrooms, well designed for both comfort and privacy. The lower level includes an in-law suite, complete with a living area, kitchenette, bedroom, and bathroom, offering flexibility and comfort for extended family or overnight guests. |
| Extras: Stainless Steel Appliances on main floor ( Stove, Fridge, Dishwasher)Washer and Dryer on main floor, Stove and Fridge in Basement, Outdoor Shed, All electrical light Fixtures, Garage door opener, Gas Fireplace. |
| Price | $1,665,000 |
| Taxes: | $5623.31 |
| Assessment Year: | 2023 |
| Address: | 67 Rosanna Cres , Vaughan, L6A 3E3, Ontario |
| Lot Size: | 39.44 x 114.00 (Feet) |
| Directions/Cross Streets: | Keele and Teston |
| Rooms: | 9 |
| Rooms +: | 5 |
| Bedrooms: | 4 |
| Bedrooms +: | 2 |
| Kitchens: | 1 |
| Kitchens +: | 1 |
| Family Room: | Y |
| Basement: | Apartment, Finished |
| Property Type: | Detached |
| Style: | 2-Storey |
| Exterior: | Brick |
| Garage Type: | Attached |
| (Parking/)Drive: | Private |
| Drive Parking Spaces: | 2 |
| Pool: | None |
| Fireplace/Stove: | Y |
| Heat Source: | Gas |
| Heat Type: | Forced Air |
| Central Air Conditioning: | Central Air |
| Sewers: | Sewers |
| Water: | Municipal |
$
%
Years
This calculator is for demonstration purposes only. Always consult a professional
financial advisor before making personal financial decisions.
| Although the information displayed is believed to be accurate, no warranties or representations are made of any kind. |
| INTERNATIONAL REALTY FIRM, INC. |
|
|

Dir:
416-828-2535
Bus:
647-462-9629
| Virtual Tour | Book Showing | Email a Friend |
Jump To:
At a Glance:
| Type: | Freehold - Detached |
| Area: | York |
| Municipality: | Vaughan |
| Neighbourhood: | Maple |
| Style: | 2-Storey |
| Lot Size: | 39.44 x 114.00(Feet) |
| Tax: | $5,623.31 |
| Beds: | 4+2 |
| Baths: | 4 |
| Fireplace: | Y |
| Pool: | None |
Locatin Map:
Payment Calculator:

