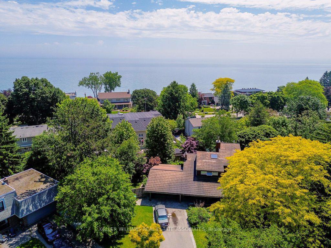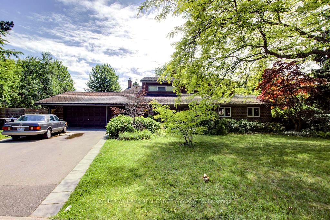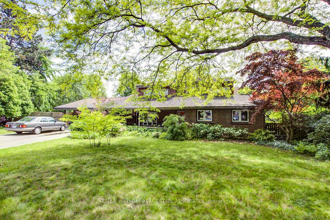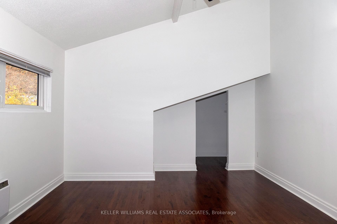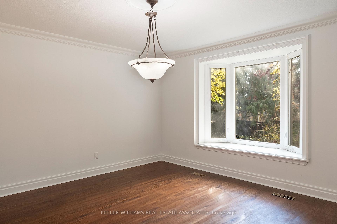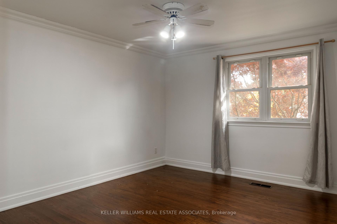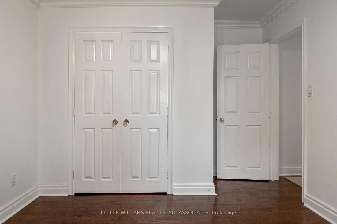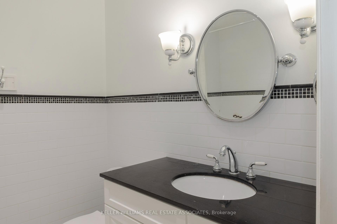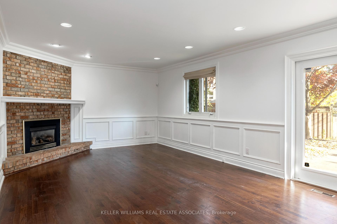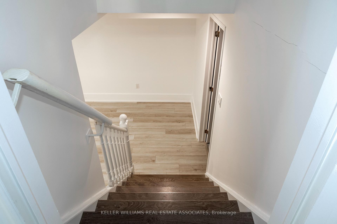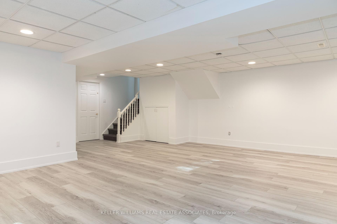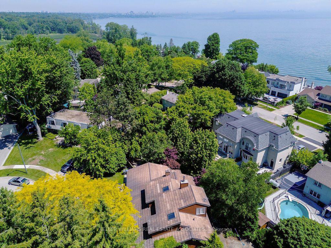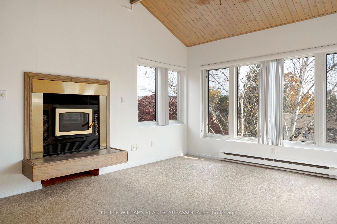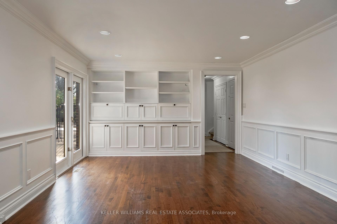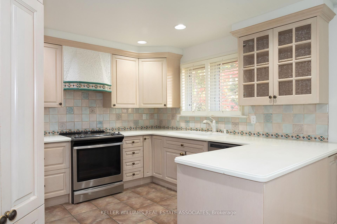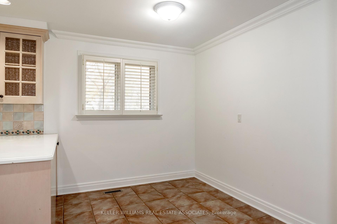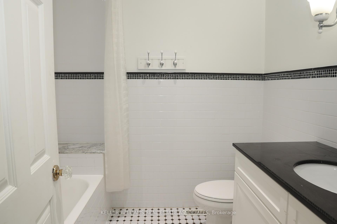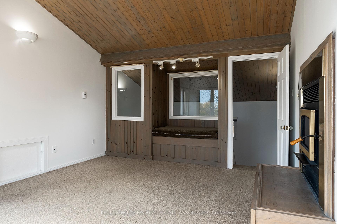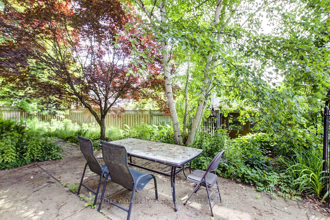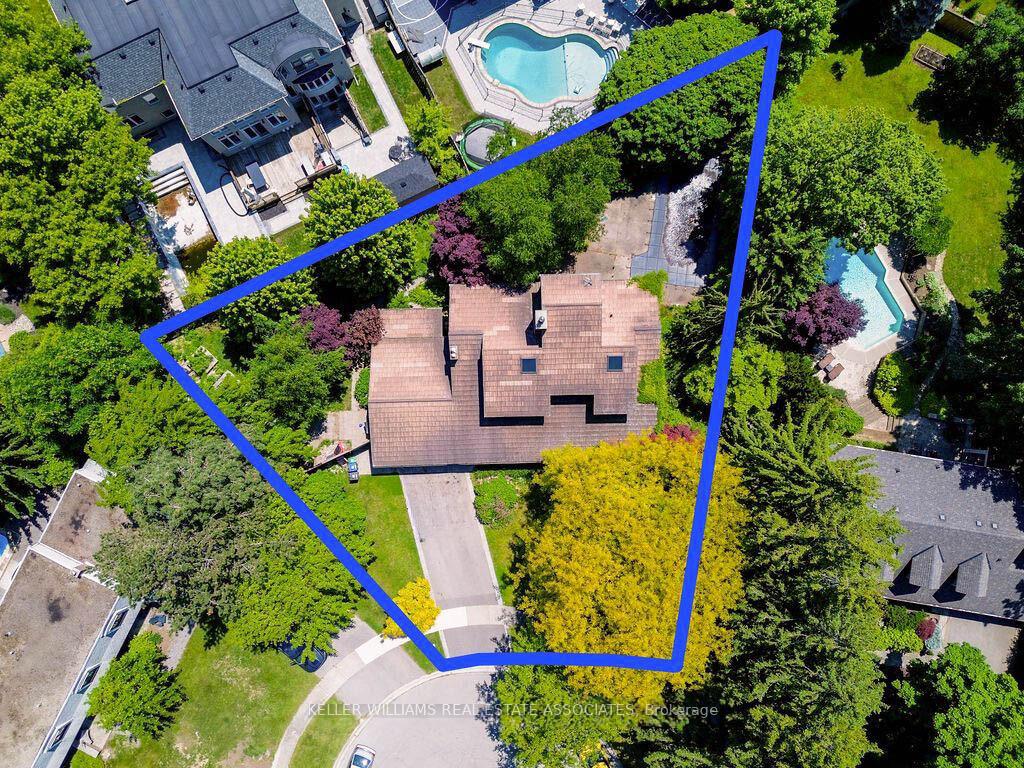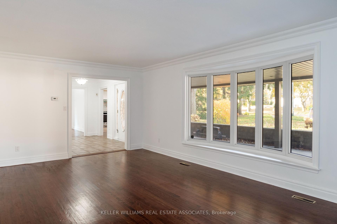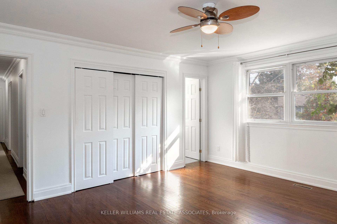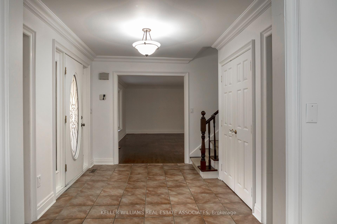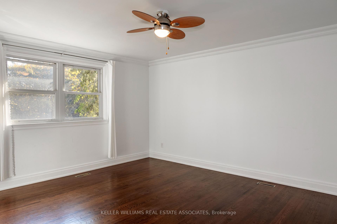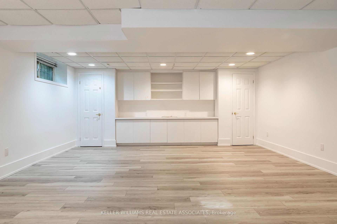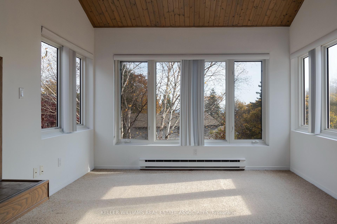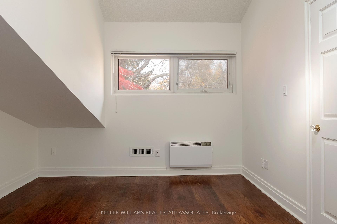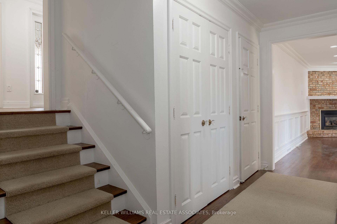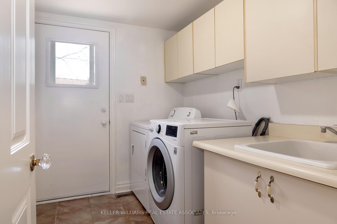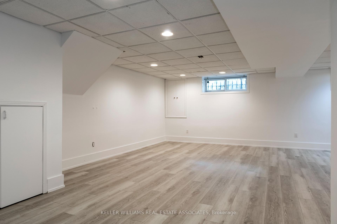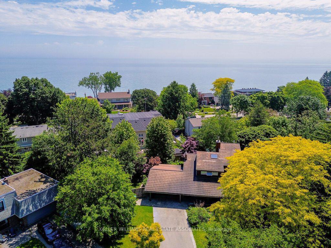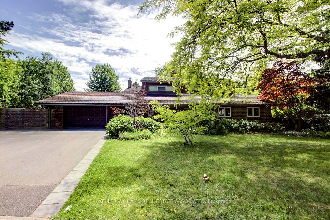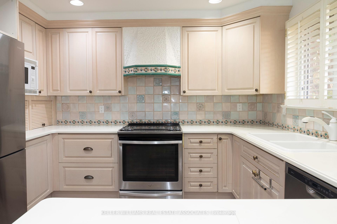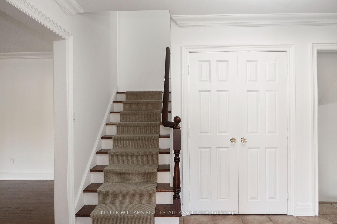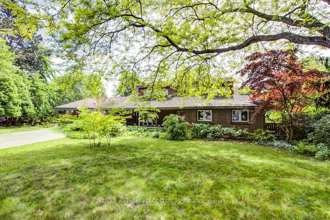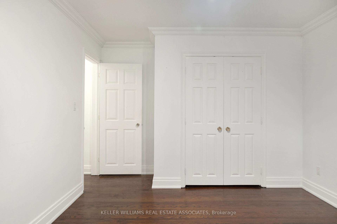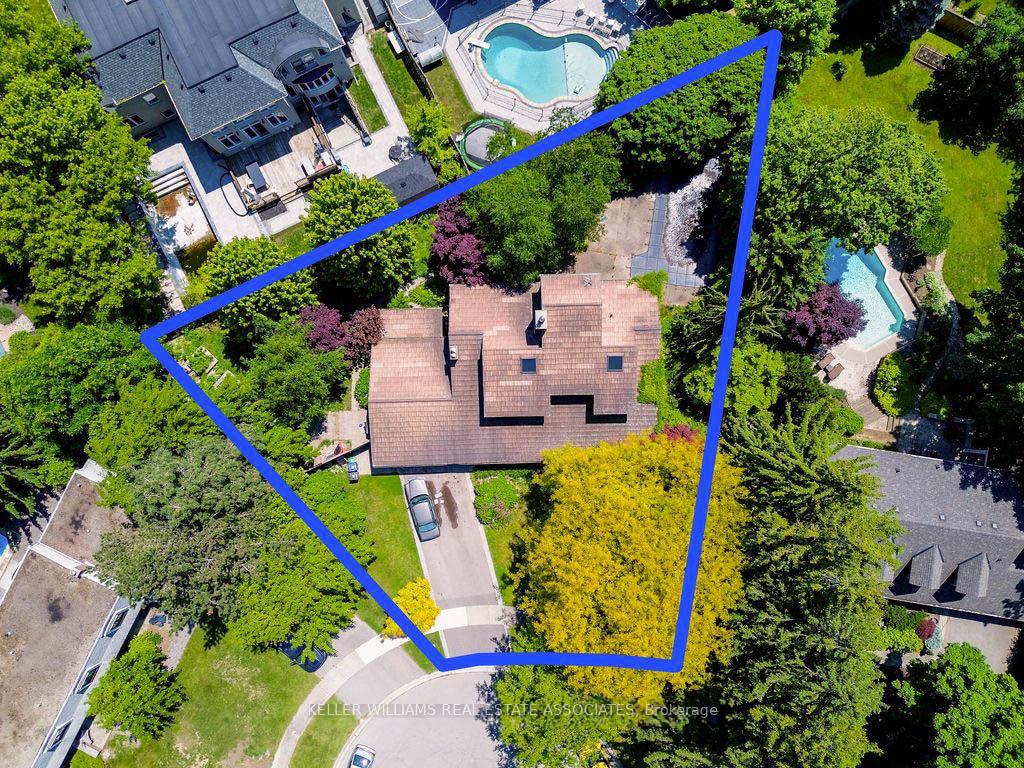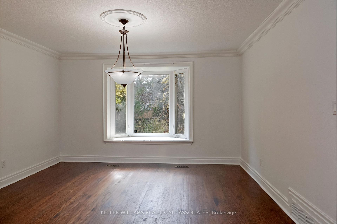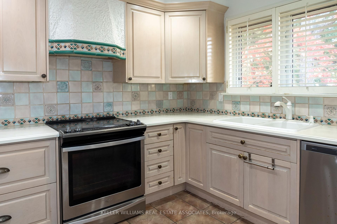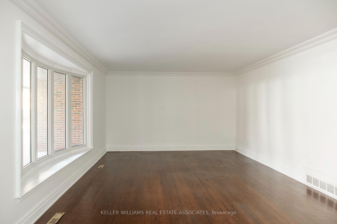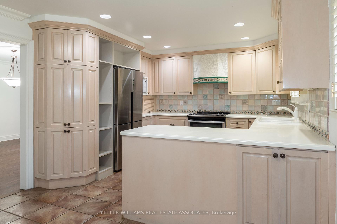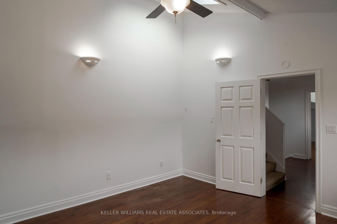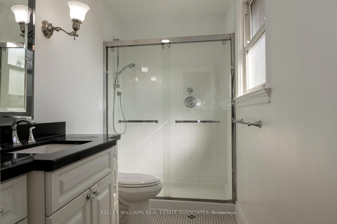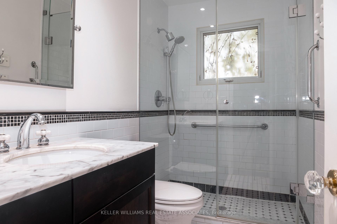$5,200
Available - For Rent
Listing ID: W10409926
1460 Halyard Crt , Mississauga, L5J 1B1, Ontario
| Discover this elegant executive home nestled in the coveted Rattray Marsh neighbourhood. Offering approximately 3,286 sq. ft. of above-grade living space, this property is perfect for large families, with multiple living and lounging areas and a newly finished basement. The spacious, family-sized kitchen is ideal for entertaining, while the sun-drenched living and dining rooms provide a welcoming ambiance. This home boasts five bedrooms, three beautifully updated bathrooms, and an upper-level loft with serene lake views. Both the primary ensuite and the loft showcase unobstructed lake views. The ground-level family room opens to a lush, expansive, and private backyard oasis. Ideally situated close to all amenities, Clarkson GO station, top-rated schools, parks, and just steps to the lake, the Waterfront Trail, and the tranquil Rattray Marsh. |
| Extras: Existing appliances: (fridge, stove, dishwasher, washer/dryer, microwave), light fixtures and existing window coverings. Please see attached floor plan. |
| Price | $5,200 |
| Address: | 1460 Halyard Crt , Mississauga, L5J 1B1, Ontario |
| Lot Size: | 90.27 x 102.60 (Feet) |
| Directions/Cross Streets: | Meadowood & Lakeshore Rd |
| Rooms: | 11 |
| Rooms +: | 2 |
| Bedrooms: | 6 |
| Bedrooms +: | 1 |
| Kitchens: | 1 |
| Family Room: | Y |
| Basement: | Crawl Space, Finished |
| Furnished: | N |
| Property Type: | Detached |
| Style: | Backsplit 5 |
| Exterior: | Brick, Wood |
| Garage Type: | Attached |
| (Parking/)Drive: | Pvt Double |
| Drive Parking Spaces: | 4 |
| Pool: | Inground |
| Private Entrance: | Y |
| Other Structures: | Workshop |
| Approximatly Square Footage: | 3000-3500 |
| Property Features: | Cul De Sac, Fenced Yard, Grnbelt/Conserv, Island, Lake/Pond, Wooded/Treed |
| CAC Included: | Y |
| Water Included: | Y |
| Parking Included: | Y |
| Fireplace/Stove: | Y |
| Heat Source: | Gas |
| Heat Type: | Forced Air |
| Central Air Conditioning: | Central Air |
| Laundry Level: | Main |
| Elevator Lift: | N |
| Sewers: | Sewers |
| Water: | Municipal |
| Although the information displayed is believed to be accurate, no warranties or representations are made of any kind. |
| KELLER WILLIAMS REAL ESTATE ASSOCIATES |
|
|

Dir:
416-828-2535
Bus:
647-462-9629
| Book Showing | Email a Friend |
Jump To:
At a Glance:
| Type: | Freehold - Detached |
| Area: | Peel |
| Municipality: | Mississauga |
| Neighbourhood: | Clarkson |
| Style: | Backsplit 5 |
| Lot Size: | 90.27 x 102.60(Feet) |
| Beds: | 6+1 |
| Baths: | 3 |
| Fireplace: | Y |
| Pool: | Inground |
Locatin Map:

