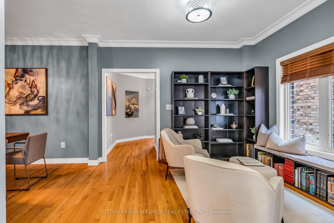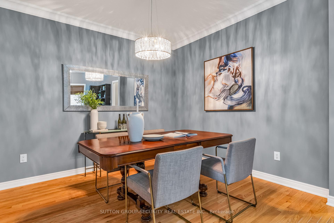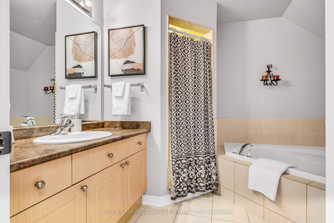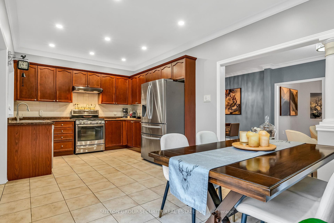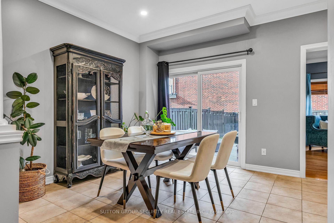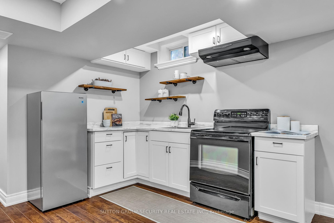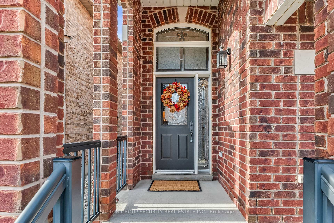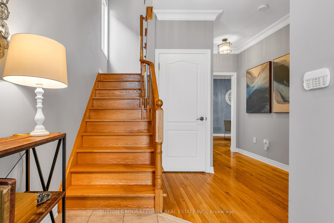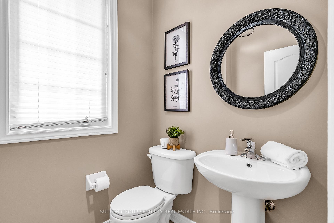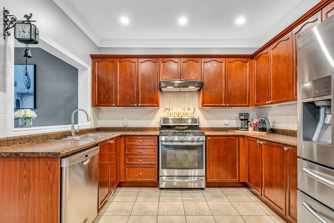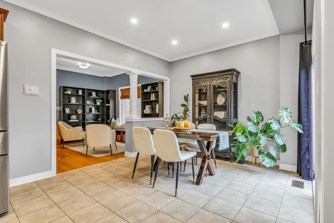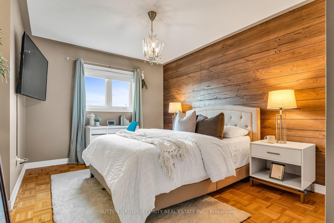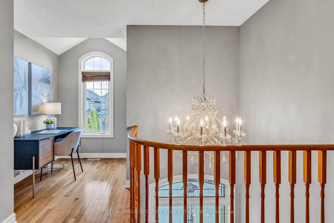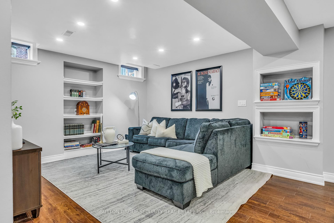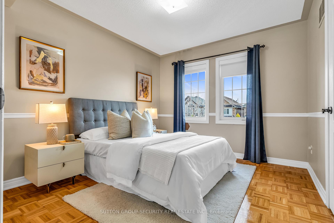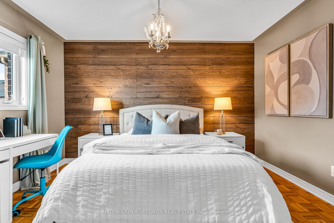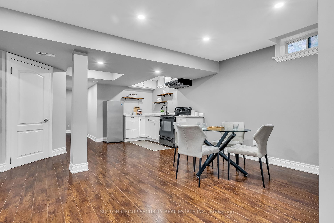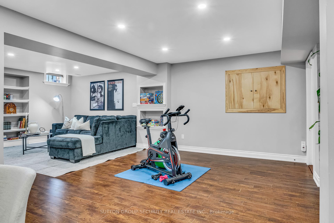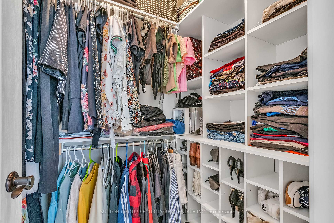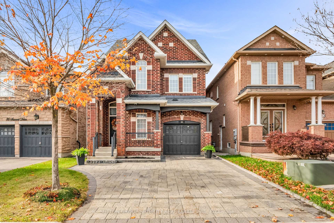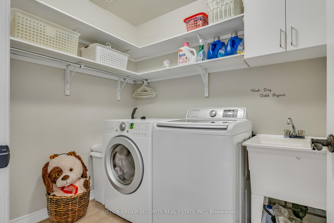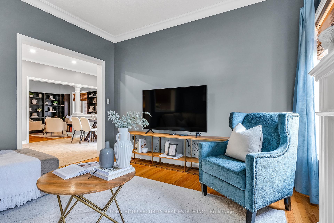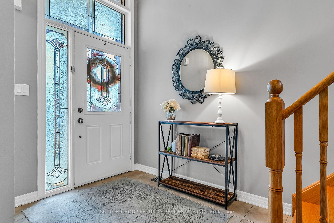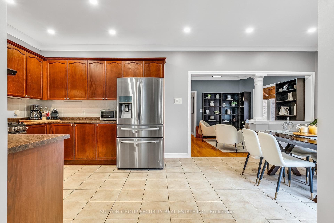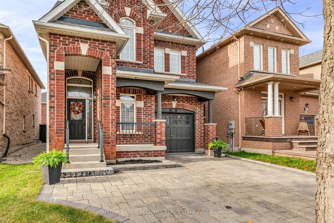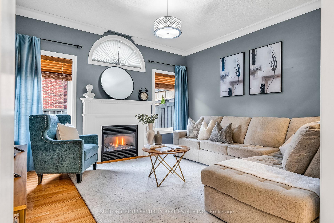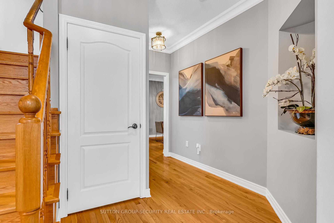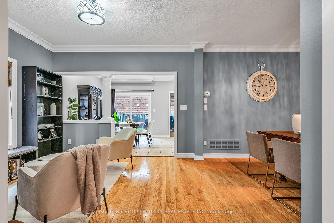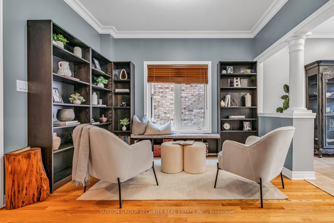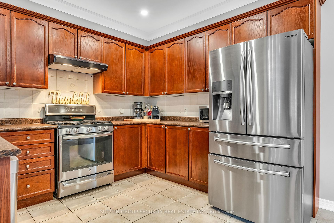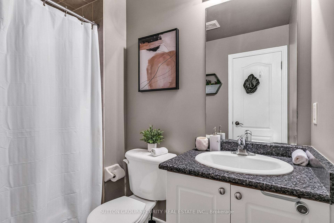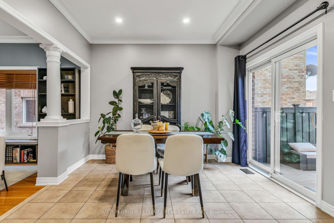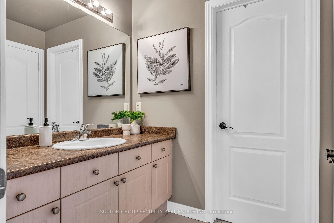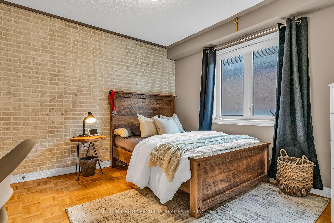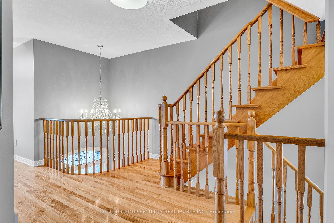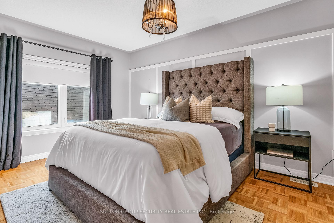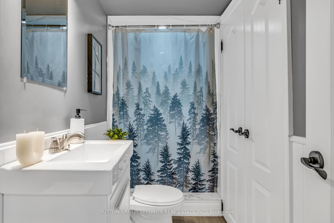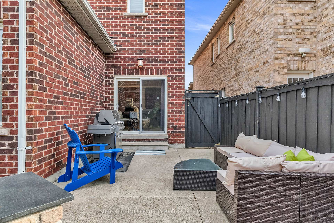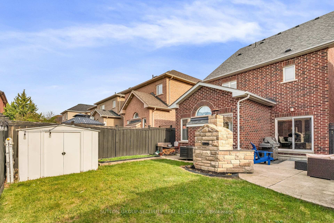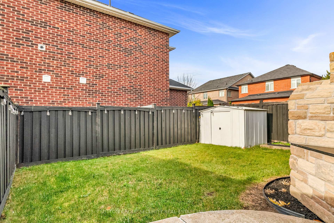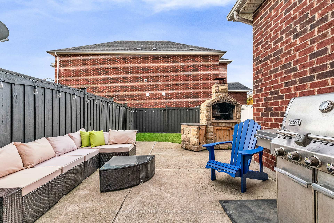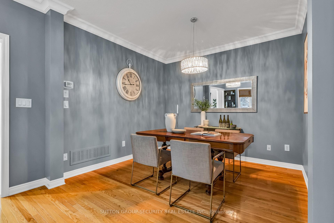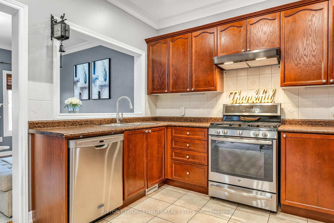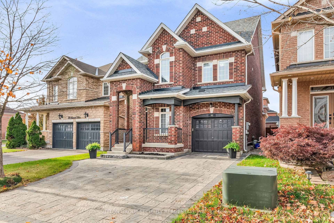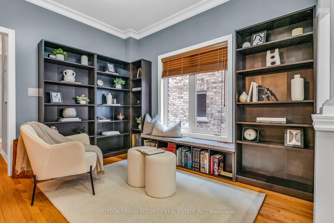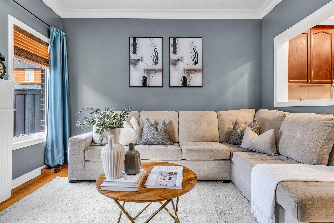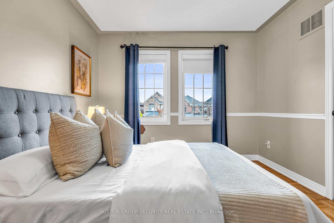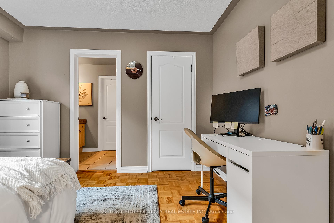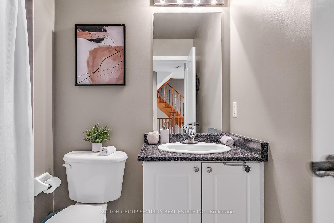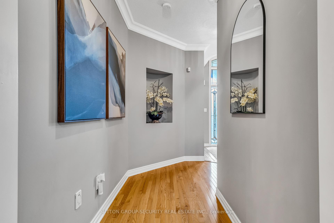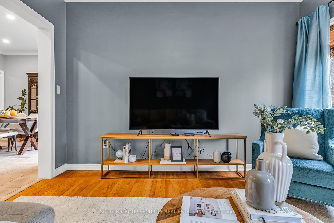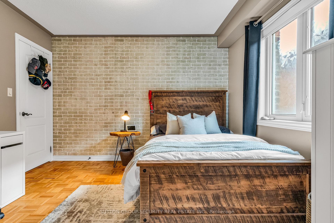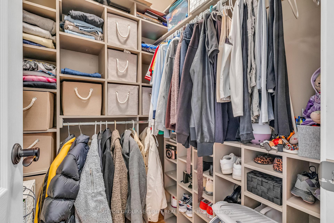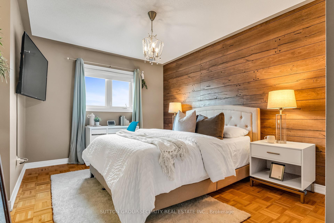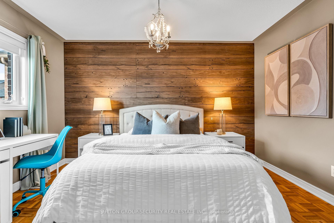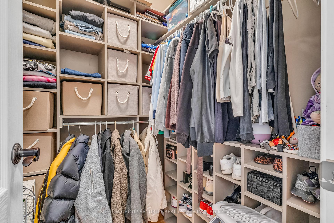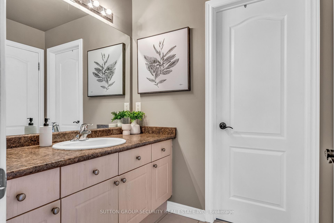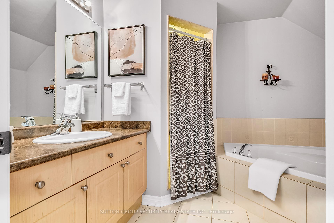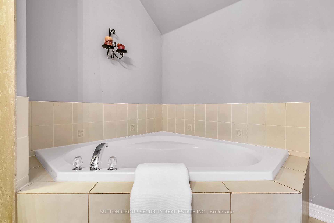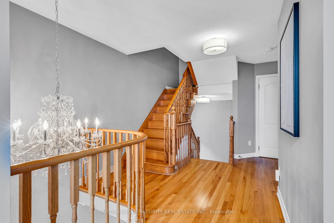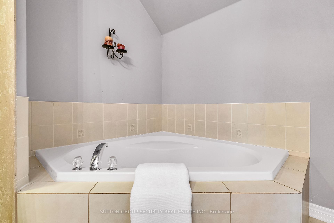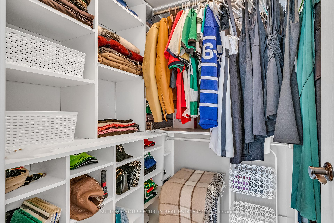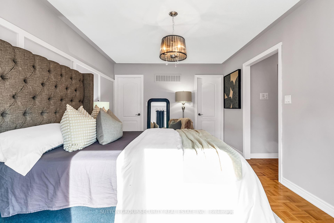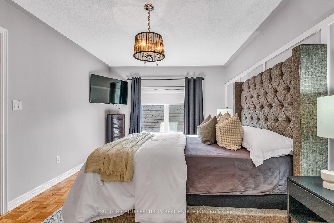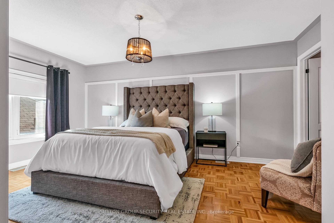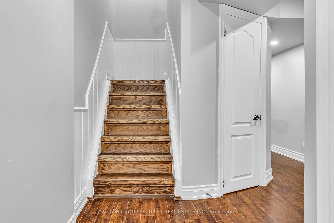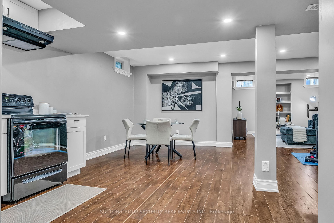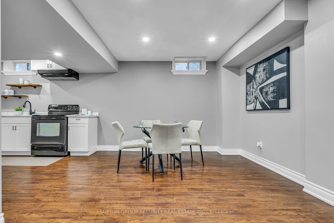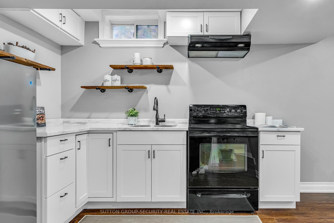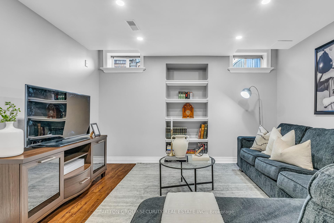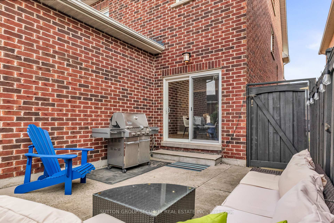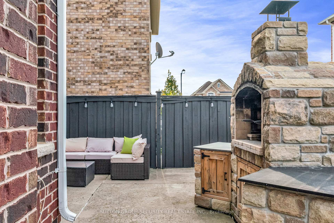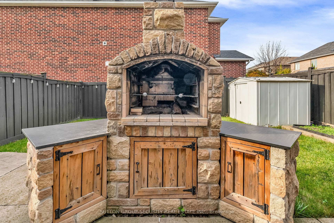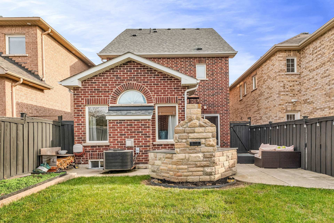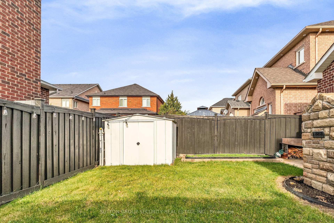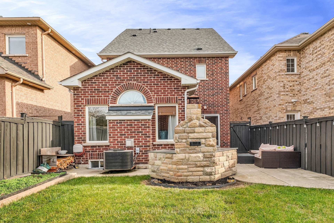$1,459,000
Available - For Sale
Listing ID: N10240394
40 Summit Dr , Vaughan, L4H 0K1, Ontario
| Discover your dream home in highly sought-after Vellore Village! This absolutely stunning 4 bedroom residence boasts exceptional curb appeal & beautifully landscaped. Step inside to an inviting foyer and wide hallway, featuring 9-foot ceilings. Formal dining room is perfect for hosting gatherings, while the living room showcases built-in shelves. Spacious kitchen looks into cozy family room, complete with a gas fireplace. Ascend to the second floor, where you'll find 3 bedrooms, 2 full baths and versatile computer loft. The private third-floor primary bedroom sanctuary is a true retreat, featuring two walk-in closets and a 4 piece ensuite with a relaxing corner tub. Finished is an entertainer's delight, complete with a modern kitchen ('20), and a convenient 3-piece bath (also '20), along with ample storage space. Enjoy outdoor living inh the fully fenced backyard, featuring a custom stone charcoal BBQ- perfect for Summer cookouts. Don't miss your chance to own this exceptional home! |
| Extras: Pot lights ('23), landscaping/interlock ('20), Roof ('22), Furnace (Aug '24), Stone BBQ ('19). Direct entry to garage from home. |
| Price | $1,459,000 |
| Taxes: | $6202.96 |
| Address: | 40 Summit Dr , Vaughan, L4H 0K1, Ontario |
| Lot Size: | 30.05 x 104.99 (Feet) |
| Directions/Cross Streets: | Weston Rd/Major Mackenzie |
| Rooms: | 9 |
| Rooms +: | 2 |
| Bedrooms: | 4 |
| Bedrooms +: | |
| Kitchens: | 1 |
| Kitchens +: | 1 |
| Family Room: | Y |
| Basement: | Finished |
| Approximatly Age: | 16-30 |
| Property Type: | Detached |
| Style: | 2-Storey |
| Exterior: | Brick |
| Garage Type: | Built-In |
| (Parking/)Drive: | Private |
| Drive Parking Spaces: | 3 |
| Pool: | None |
| Other Structures: | Garden Shed |
| Approximatly Age: | 16-30 |
| Approximatly Square Footage: | 2500-3000 |
| Property Features: | Fenced Yard, Hospital, Park, Public Transit, School |
| Fireplace/Stove: | Y |
| Heat Source: | Gas |
| Heat Type: | Forced Air |
| Central Air Conditioning: | Central Air |
| Laundry Level: | Upper |
| Sewers: | Sewers |
| Water: | Municipal |
$
%
Years
This calculator is for demonstration purposes only. Always consult a professional
financial advisor before making personal financial decisions.
| Although the information displayed is believed to be accurate, no warranties or representations are made of any kind. |
| Royal LePage Security Real Estate |
|
|

Dir:
416-828-2535
Bus:
647-462-9629
| Virtual Tour | Book Showing | Email a Friend |
Jump To:
At a Glance:
| Type: | Freehold - Detached |
| Area: | York |
| Municipality: | Vaughan |
| Neighbourhood: | Vellore Village |
| Style: | 2-Storey |
| Lot Size: | 30.05 x 104.99(Feet) |
| Approximate Age: | 16-30 |
| Tax: | $6,202.96 |
| Beds: | 4 |
| Baths: | 5 |
| Fireplace: | Y |
| Pool: | None |
Locatin Map:
Payment Calculator:

