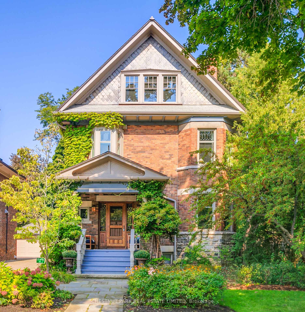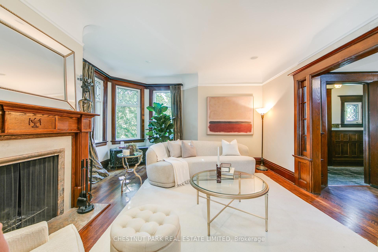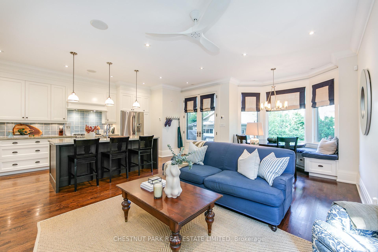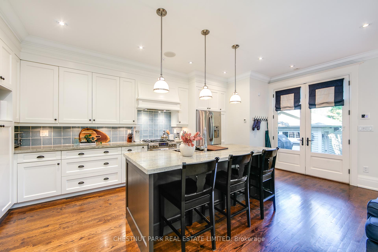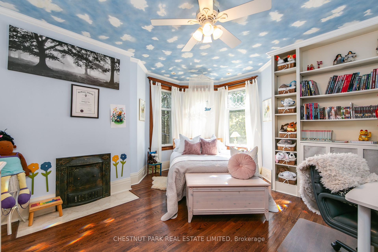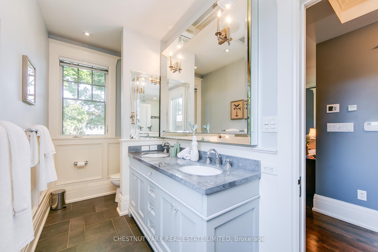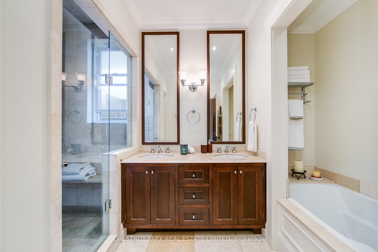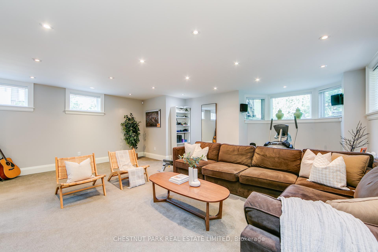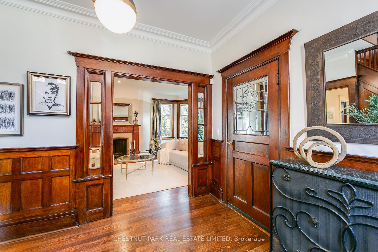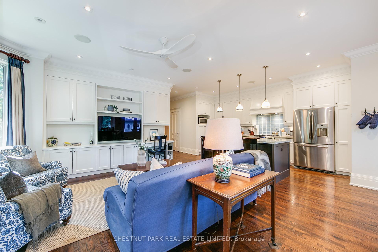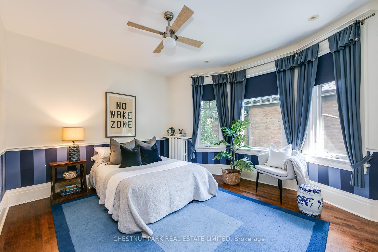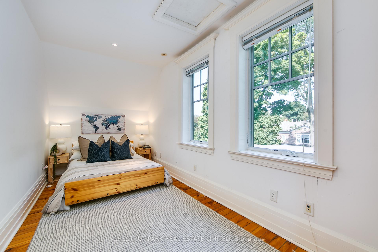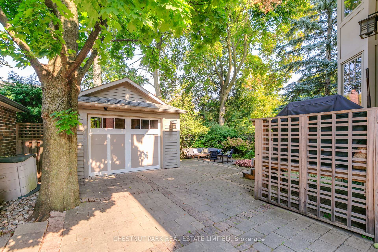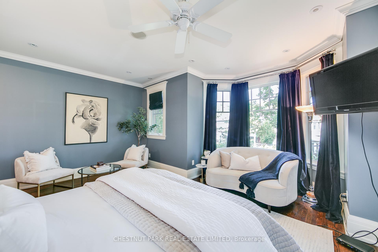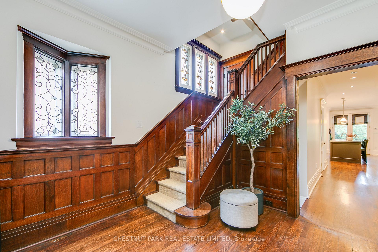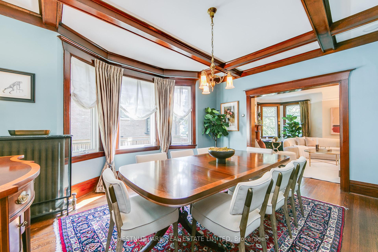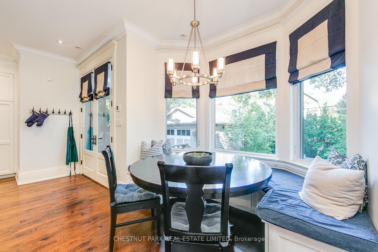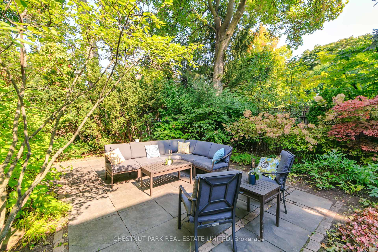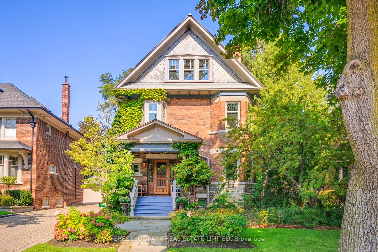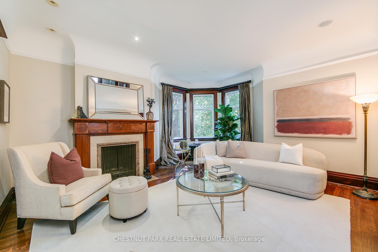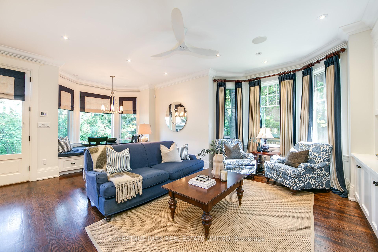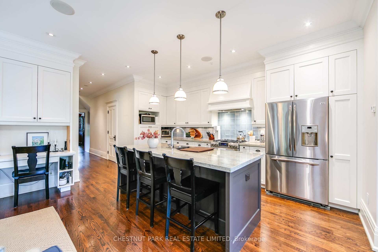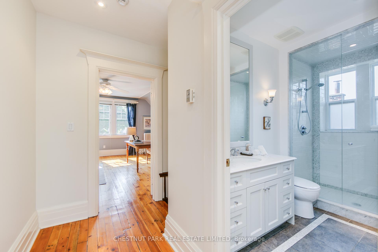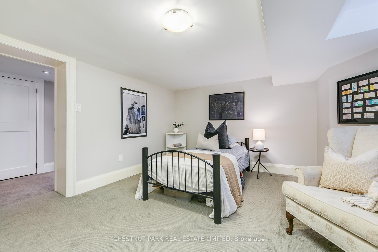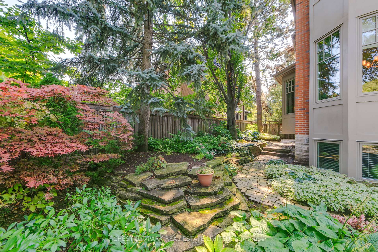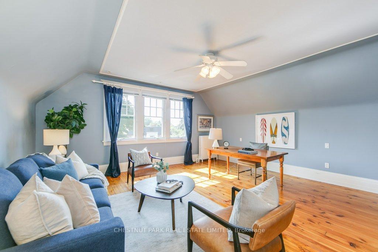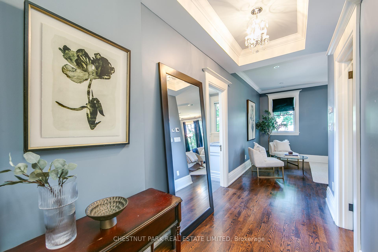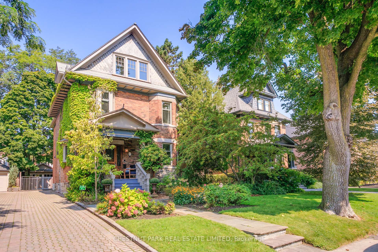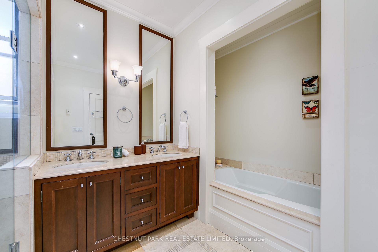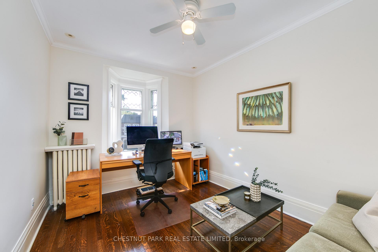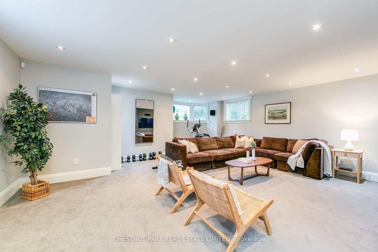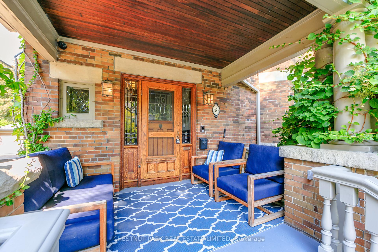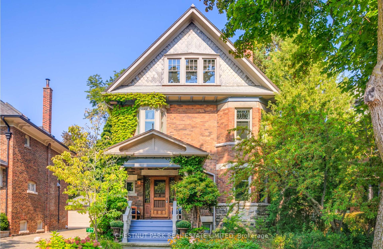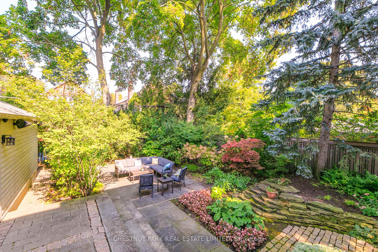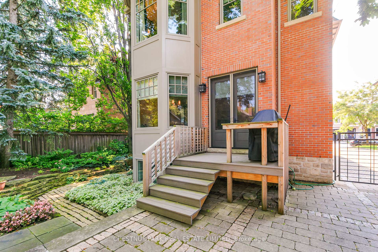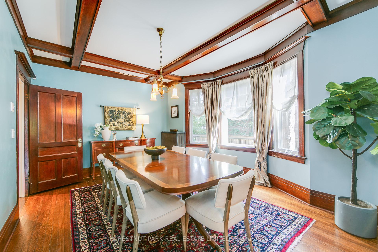$3,995,000
Available - For Sale
Listing ID: C10409584
58 Lytton Blvd , Toronto, M4R 1L3, Ontario
| Classic Prime Lytton Blvd 6 bedroom, 5 bathroom home on a large lot with over 4000sf of living space. A new addition has created a chef's kitchen, family room, and powder room on the main floor. A new primary and bath on 2nd and a new recreation room and bath on the lower level. The large comfortable family room off the kitchen is surrounded by light-filled windows and walk out to a landscaped patio and garden. 3rd floor has a large room with 9' ceiling that could be a primary, office, or playroom. The lower level has a large rec/media room with built-ins and 8' ceilings. Plus an extra bedroom, washroom and laundry. New radiant heating in all new rooms. Mudroom off side entrance and a new detached garage. Beautiful setting with mature landscaping, trees and shrubs with sprinkler system. Great location on Lytton Blvd and a short walk to Yonge St restaurants, shops and cafes. Between Lawrence and Eglinton TTC stops. In John Ross Robertson, Glenview, Lawrence Park Collegiate School Districts. Excellent family home. Do not miss. |
| Extras: New roof 2019. New Chimney 06. AC installation. 200 Amp Wiring Updated. New casement windows while maintaining original stained and leaded glass. Vintage ironwork/rad covers. LR fireplace. Surround Sound Media room plus 6 speaker zones. |
| Price | $3,995,000 |
| Taxes: | $21108.00 |
| Address: | 58 Lytton Blvd , Toronto, M4R 1L3, Ontario |
| Lot Size: | 50.00 x 135.00 (Feet) |
| Directions/Cross Streets: | West of Duplex |
| Rooms: | 10 |
| Rooms +: | 2 |
| Bedrooms: | 6 |
| Bedrooms +: | 1 |
| Kitchens: | 1 |
| Family Room: | Y |
| Basement: | Finished, W/O |
| Approximatly Age: | 100+ |
| Property Type: | Detached |
| Style: | 3-Storey |
| Exterior: | Brick |
| Garage Type: | Detached |
| (Parking/)Drive: | Private |
| Drive Parking Spaces: | 5 |
| Pool: | None |
| Approximatly Age: | 100+ |
| Approximatly Square Footage: | 3500-5000 |
| Property Features: | Golf, Hospital, Park, Place Of Worship, Public Transit, School |
| Fireplace/Stove: | Y |
| Heat Source: | Gas |
| Heat Type: | Water |
| Central Air Conditioning: | Central Air |
| Laundry Level: | Lower |
| Sewers: | Sewers |
| Water: | Municipal |
$
%
Years
This calculator is for demonstration purposes only. Always consult a professional
financial advisor before making personal financial decisions.
| Although the information displayed is believed to be accurate, no warranties or representations are made of any kind. |
| CHESTNUT PARK REAL ESTATE LIMITED |
|
|

Dir:
416-828-2535
Bus:
647-462-9629
| Book Showing | Email a Friend |
Jump To:
At a Glance:
| Type: | Freehold - Detached |
| Area: | Toronto |
| Municipality: | Toronto |
| Neighbourhood: | Lawrence Park South |
| Style: | 3-Storey |
| Lot Size: | 50.00 x 135.00(Feet) |
| Approximate Age: | 100+ |
| Tax: | $21,108 |
| Beds: | 6+1 |
| Baths: | 5 |
| Fireplace: | Y |
| Pool: | None |
Locatin Map:
Payment Calculator:

