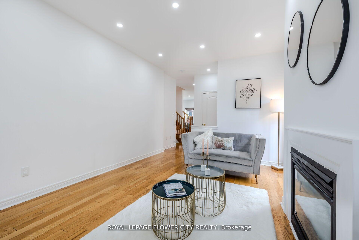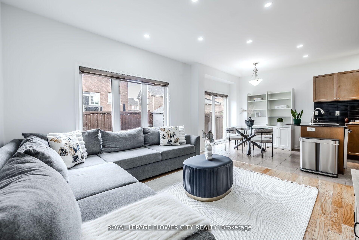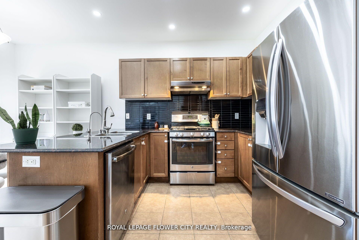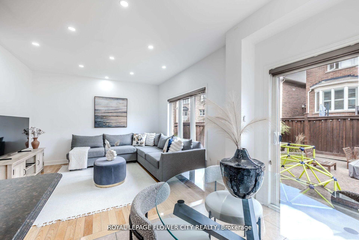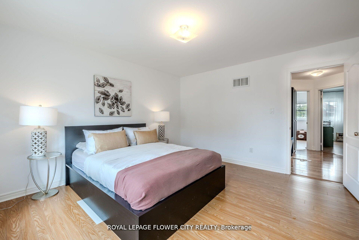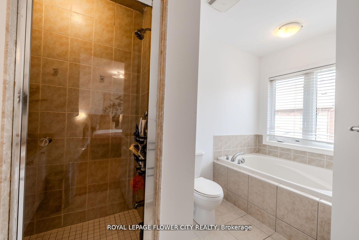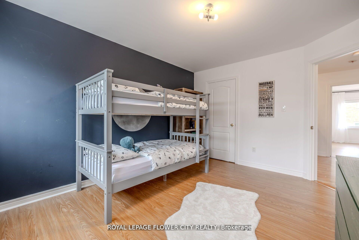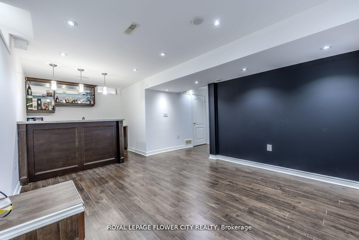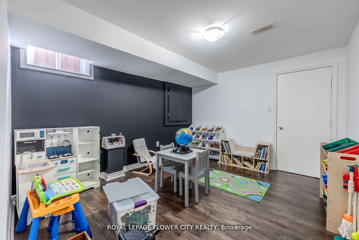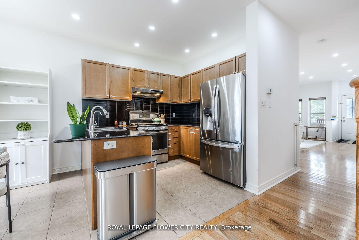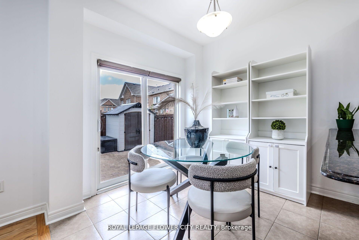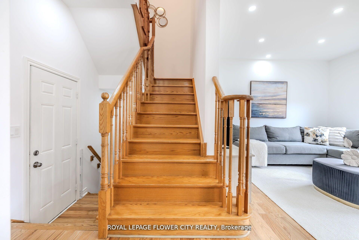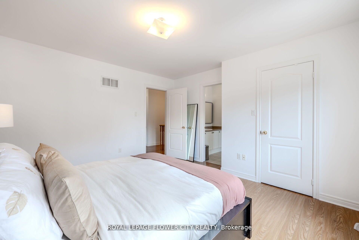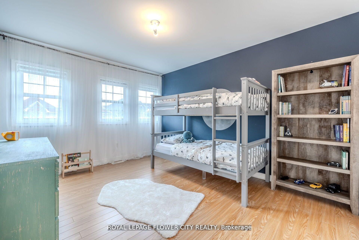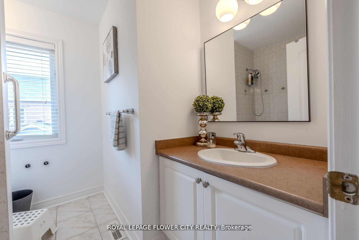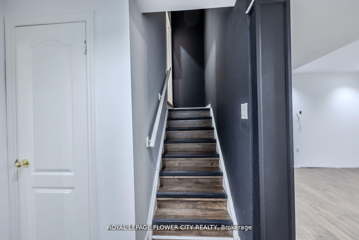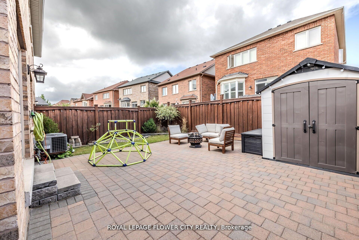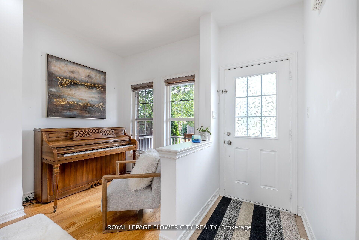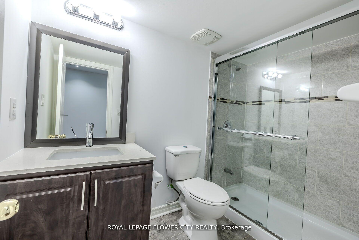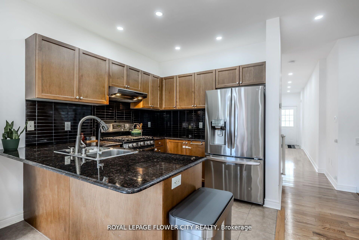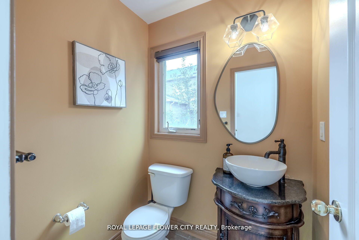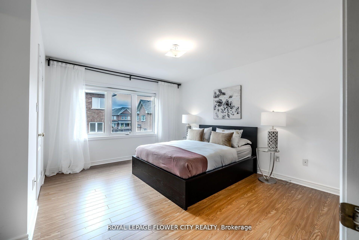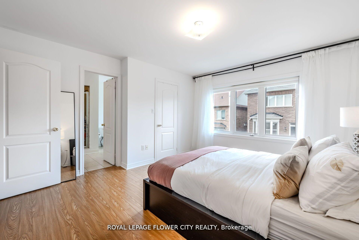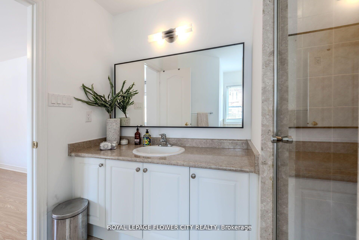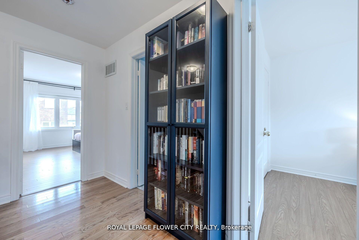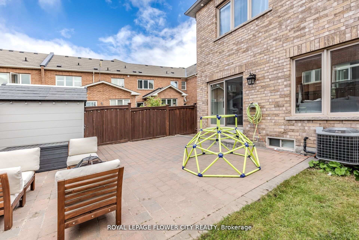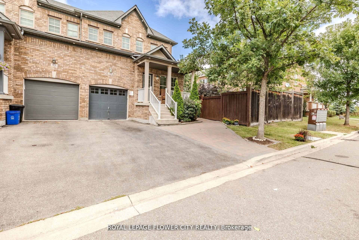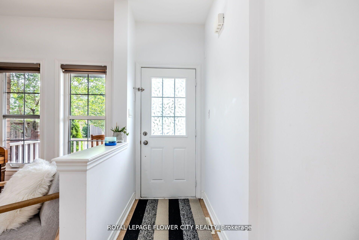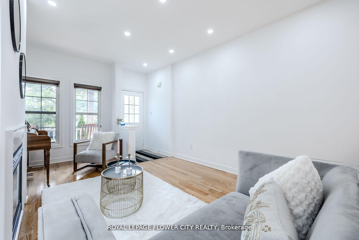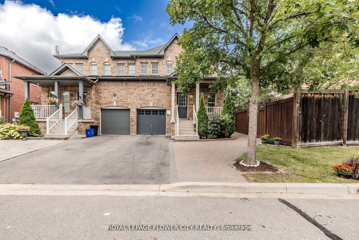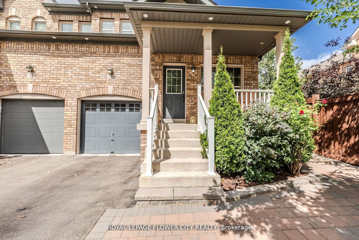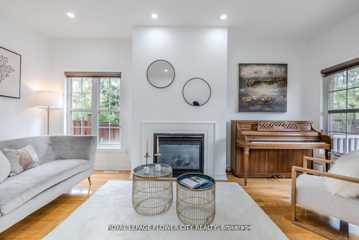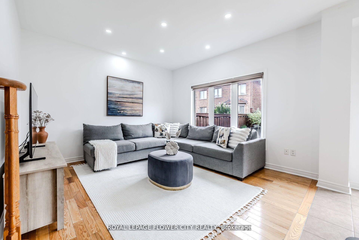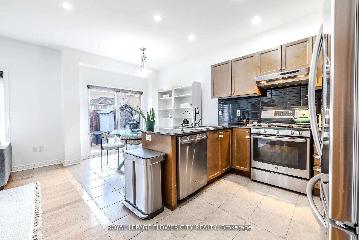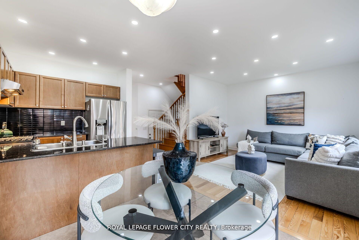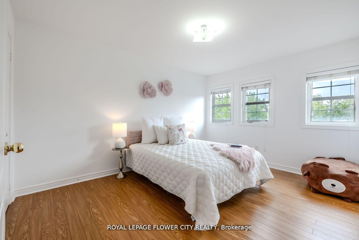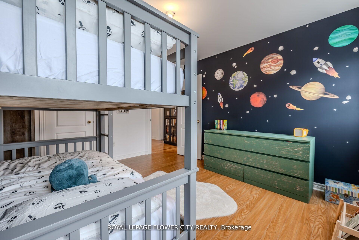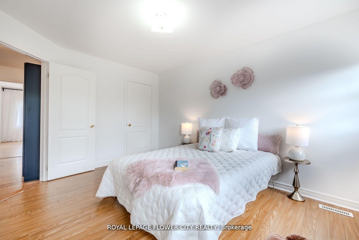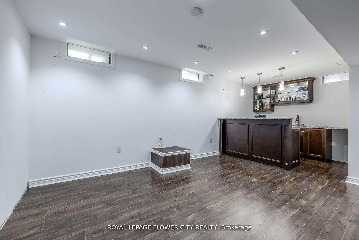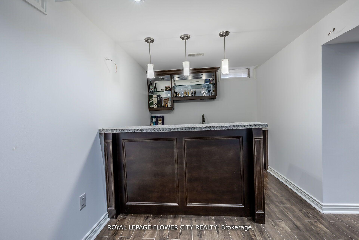$999,960
Available - For Sale
Listing ID: W10405992
79 Mander Pl North , Milton, L9T 7A8, Ontario
| Desirable Scott's neighborhood offers made for living in style, 3 Bedrooms and gourmet size kitchen with granite countertops, stainless steel appliances and a water filter system. the open concept living area with hardwood floors on main floor makes it perfect for entertaining. The upper floor offers 3 generous bedrooms, the large Primary Bedroom has a walk-in closet and a ensuite with corner bathtub, 2nd and 3rd are just as beautiful and bright. The finish basement boast a Rec room, a 4th bedroom, a full bathroom and a custom wet bar that can easily be converted in to a kitchen. Direct access from a garage to the that can be used to have access to the basement. |
| Extras: Fridge, Stove, B/I Dishwasher, Washer & Dryer, All Elfs, All Window Coverings, Pot Lights Interior, Pot Lights Exterior, rain Soft Water Softener System, A Interlocking On The Side And In The Backyard. |
| Price | $999,960 |
| Taxes: | $3659.65 |
| Address: | 79 Mander Pl North , Milton, L9T 7A8, Ontario |
| Lot Size: | 29.50 x 101.20 (Feet) |
| Directions/Cross Streets: | Main & Bronte |
| Rooms: | 7 |
| Rooms +: | 1 |
| Bedrooms: | 3 |
| Bedrooms +: | 1 |
| Kitchens: | 1 |
| Family Room: | Y |
| Basement: | Finished |
| Approximatly Age: | 6-15 |
| Property Type: | Semi-Detached |
| Style: | 2-Storey |
| Exterior: | Brick |
| Garage Type: | Attached |
| (Parking/)Drive: | Private |
| Drive Parking Spaces: | 2 |
| Pool: | None |
| Approximatly Age: | 6-15 |
| Fireplace/Stove: | Y |
| Heat Source: | Gas |
| Heat Type: | Forced Air |
| Central Air Conditioning: | Central Air |
| Sewers: | Sewers |
| Water: | Municipal |
$
%
Years
This calculator is for demonstration purposes only. Always consult a professional
financial advisor before making personal financial decisions.
| Although the information displayed is believed to be accurate, no warranties or representations are made of any kind. |
| ROYAL LEPAGE FLOWER CITY REALTY |
|
|

Dir:
416-828-2535
Bus:
647-462-9629
| Virtual Tour | Book Showing | Email a Friend |
Jump To:
At a Glance:
| Type: | Freehold - Semi-Detached |
| Area: | Halton |
| Municipality: | Milton |
| Neighbourhood: | Scott |
| Style: | 2-Storey |
| Lot Size: | 29.50 x 101.20(Feet) |
| Approximate Age: | 6-15 |
| Tax: | $3,659.65 |
| Beds: | 3+1 |
| Baths: | 4 |
| Fireplace: | Y |
| Pool: | None |
Locatin Map:
Payment Calculator:

