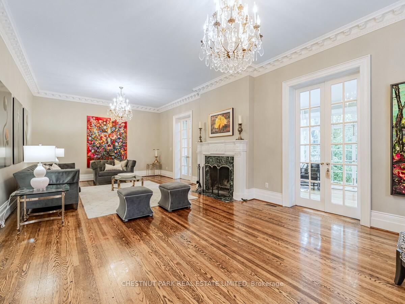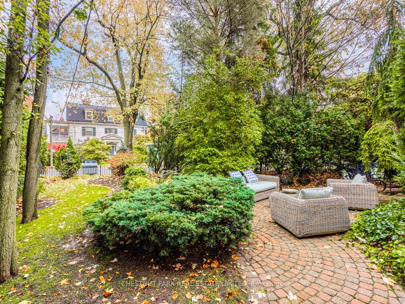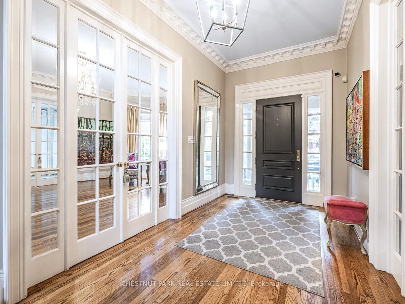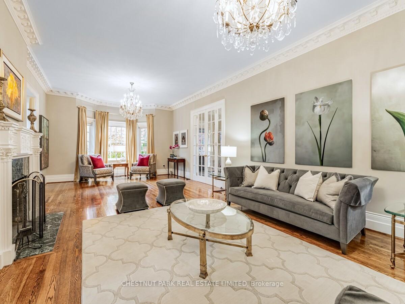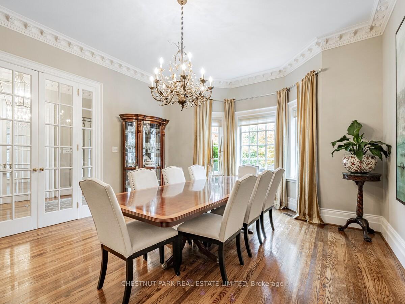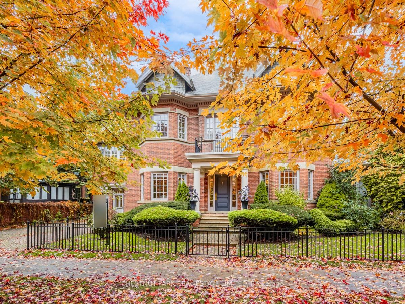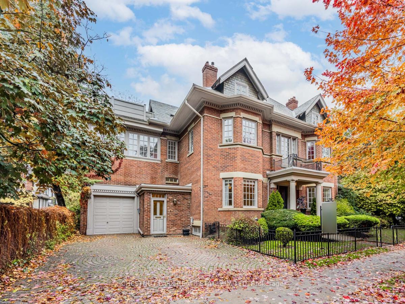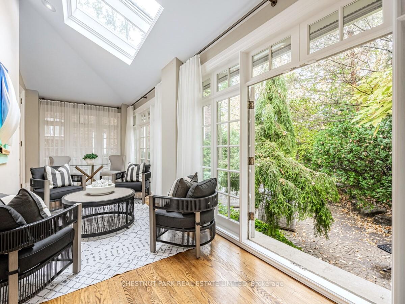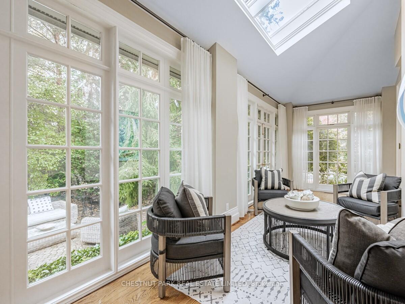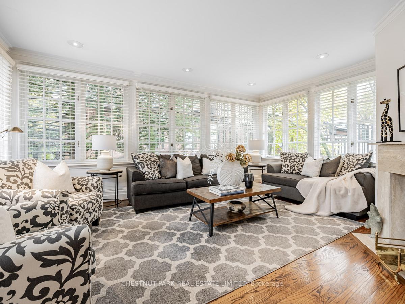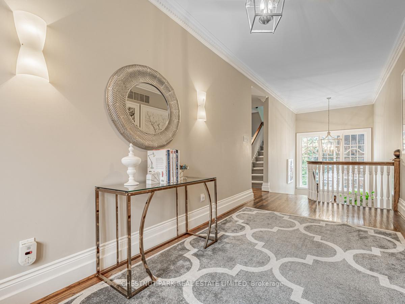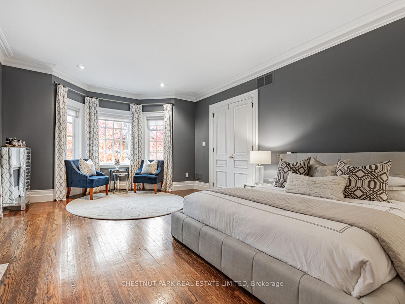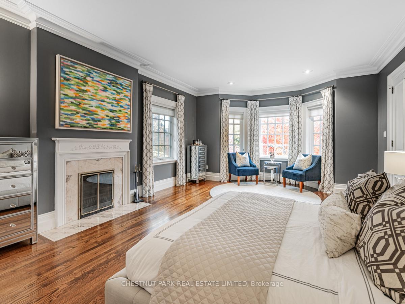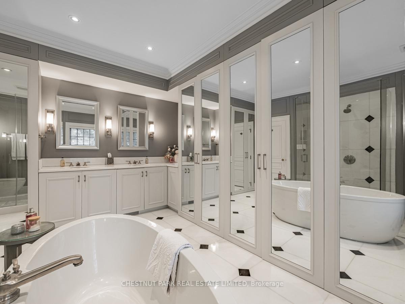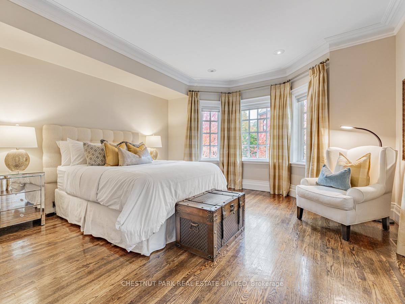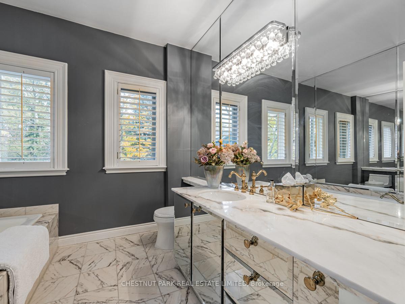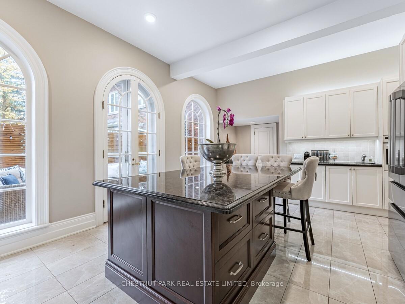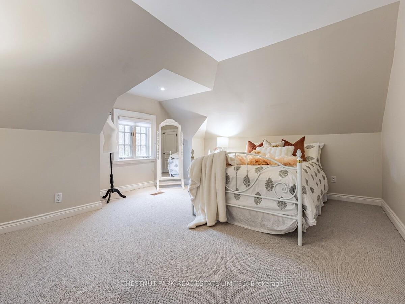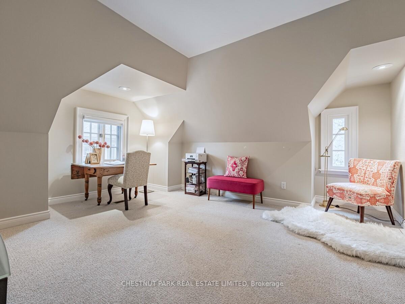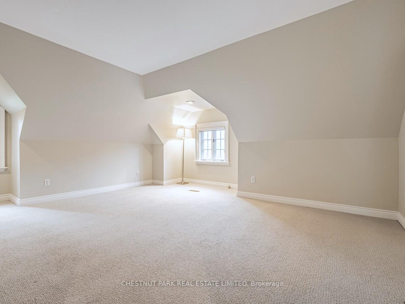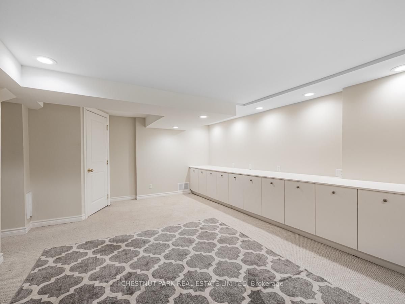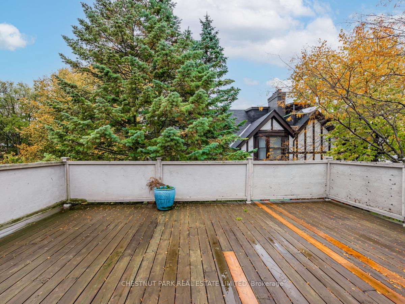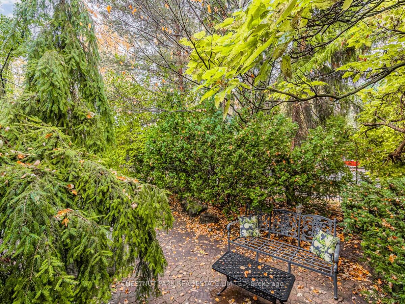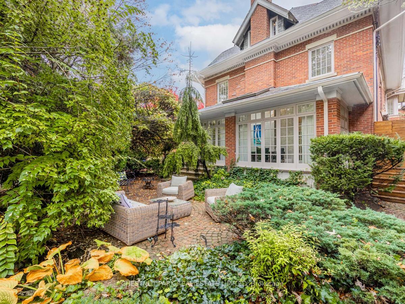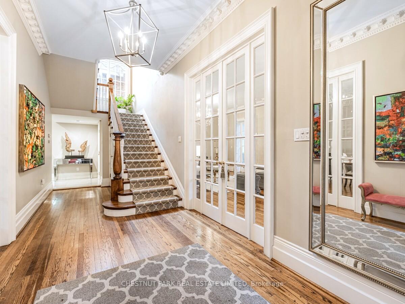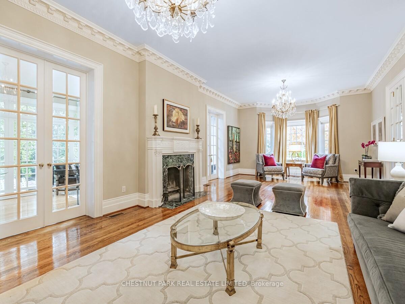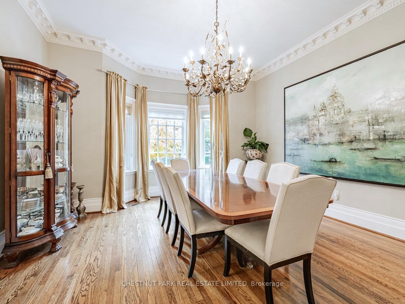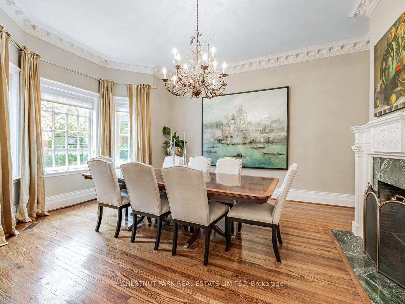$5,950,000
Available - For Sale
Listing ID: C9769514
62 Elm Ave , Toronto, M4W 1V1, Ontario
| Elegant and large centre hall Georgian with exceptional family spaces. Beautiful oversized principal rooms, high ceilings, exquisite mouldings, palladium windows, tall French doors leading to beautifully landscaped gardens. Gorgeous, bright family room with wrap around windows and cozy fireplace. Attached garage with adjoining mudroom. Gracious landings, with a balcony or deck off every level. Completely finished, private lower level makes ideal nanny or in-law suite, with separate entrance, ensuite bath, separate bedroom. Short walk to Yonge Street shops and restaurants and Branksome Hall. |
| Extras: Second floor laundry room. |
| Price | $5,950,000 |
| Taxes: | $21560.60 |
| Address: | 62 Elm Ave , Toronto, M4W 1V1, Ontario |
| Lot Size: | 60.90 x 155.00 (Feet) |
| Directions/Cross Streets: | Glen Rd and Elm Ave. |
| Rooms: | 10 |
| Rooms +: | 3 |
| Bedrooms: | 5 |
| Bedrooms +: | 1 |
| Kitchens: | 1 |
| Kitchens +: | 1 |
| Family Room: | Y |
| Basement: | Finished, Sep Entrance |
| Property Type: | Detached |
| Style: | 3-Storey |
| Exterior: | Brick |
| Garage Type: | Attached |
| (Parking/)Drive: | Private |
| Drive Parking Spaces: | 3 |
| Pool: | None |
| Approximatly Square Footage: | 5000+ |
| Fireplace/Stove: | Y |
| Heat Source: | Gas |
| Heat Type: | Forced Air |
| Central Air Conditioning: | Central Air |
| Laundry Level: | Upper |
| Elevator Lift: | N |
| Sewers: | Sewers |
| Water: | Municipal |
$
%
Years
This calculator is for demonstration purposes only. Always consult a professional
financial advisor before making personal financial decisions.
| Although the information displayed is believed to be accurate, no warranties or representations are made of any kind. |
| CHESTNUT PARK REAL ESTATE LIMITED |
|
|

Dir:
416-828-2535
Bus:
647-462-9629
| Virtual Tour | Book Showing | Email a Friend |
Jump To:
At a Glance:
| Type: | Freehold - Detached |
| Area: | Toronto |
| Municipality: | Toronto |
| Neighbourhood: | Rosedale-Moore Park |
| Style: | 3-Storey |
| Lot Size: | 60.90 x 155.00(Feet) |
| Tax: | $21,560.6 |
| Beds: | 5+1 |
| Baths: | 5 |
| Fireplace: | Y |
| Pool: | None |
Locatin Map:
Payment Calculator:

