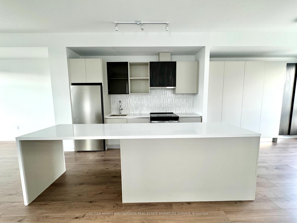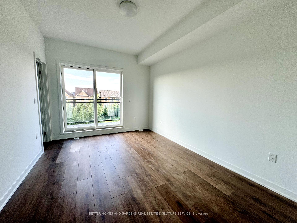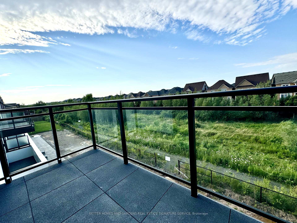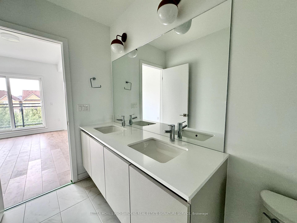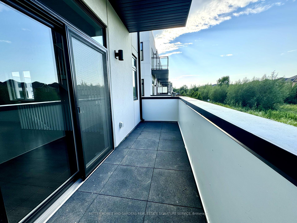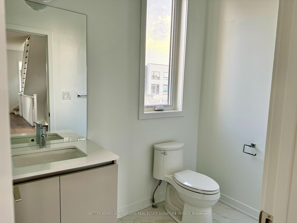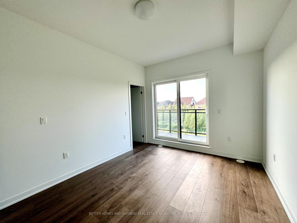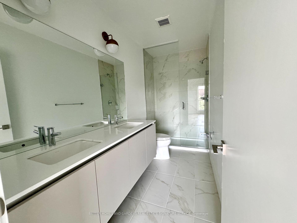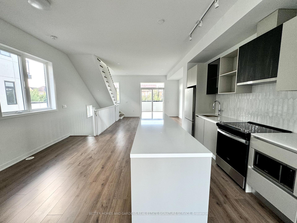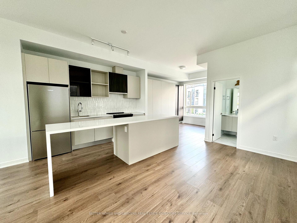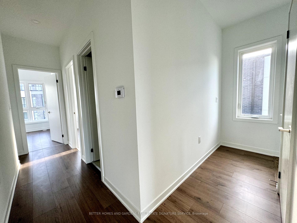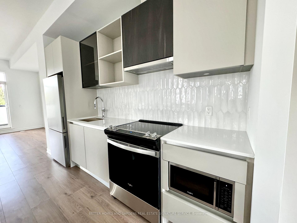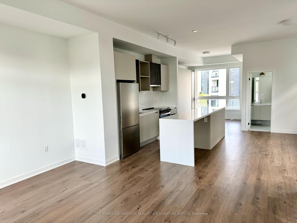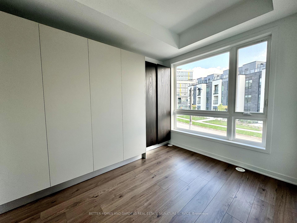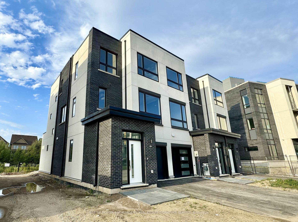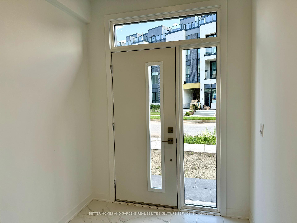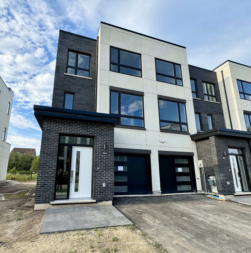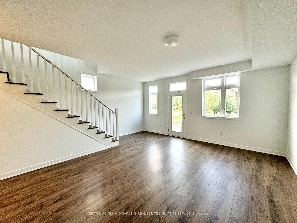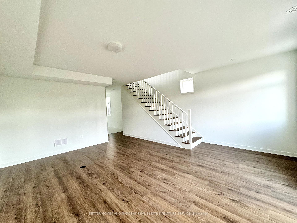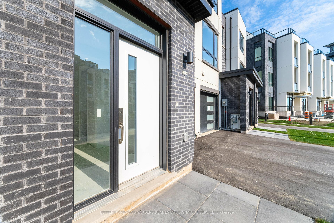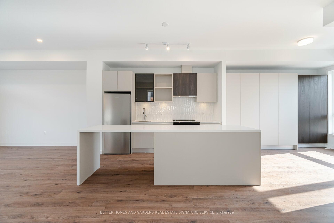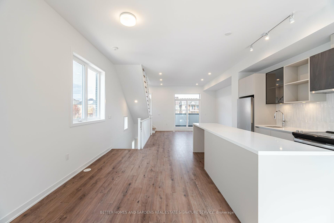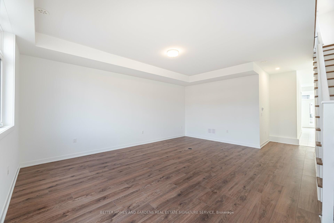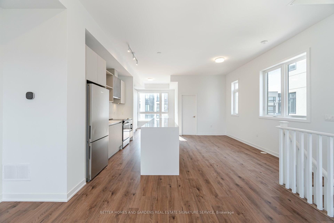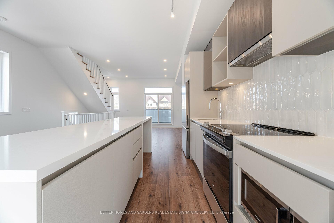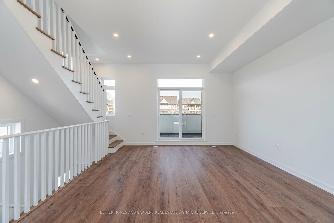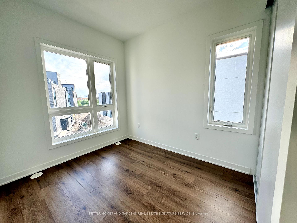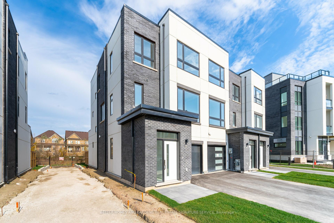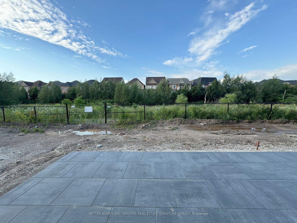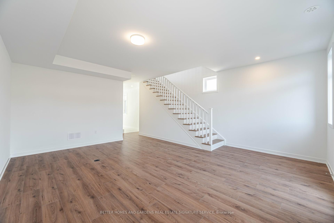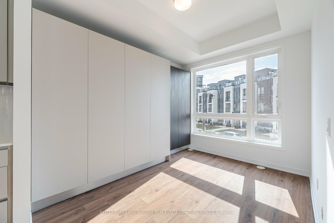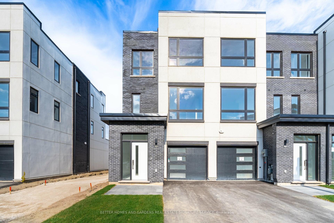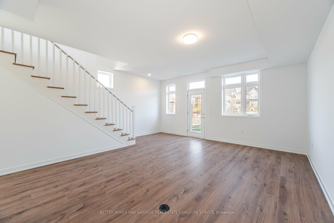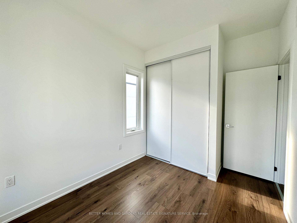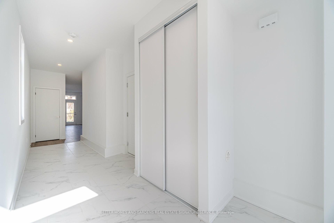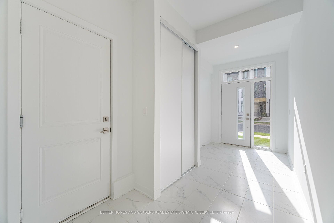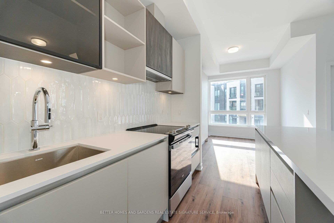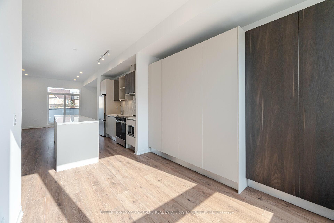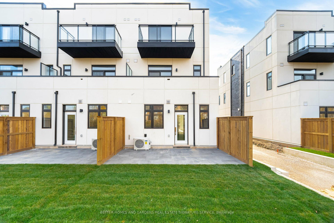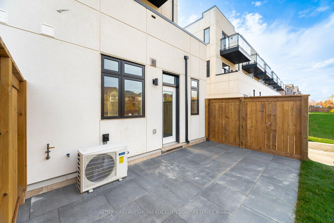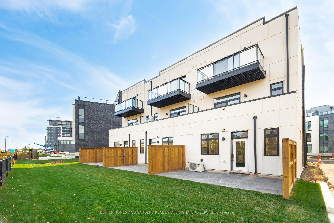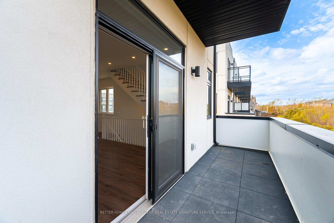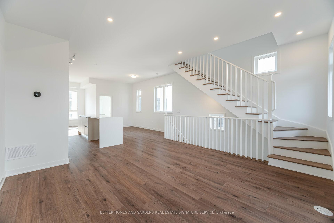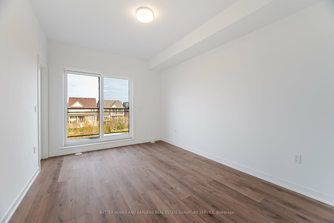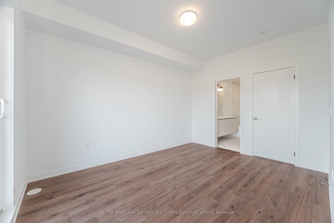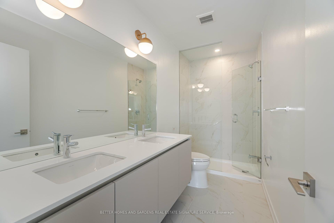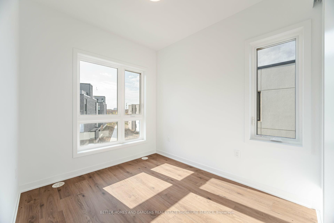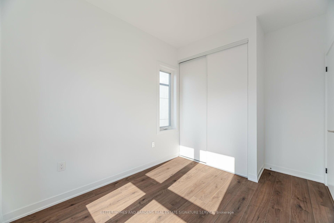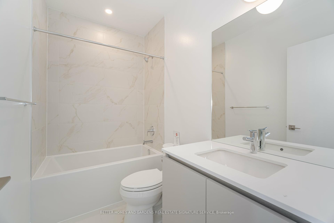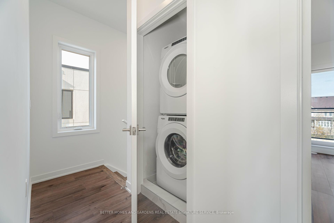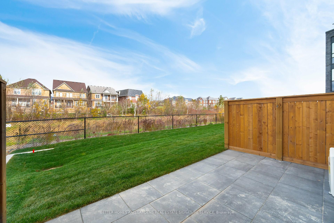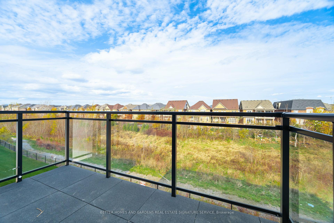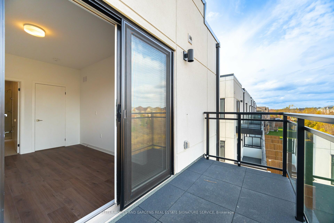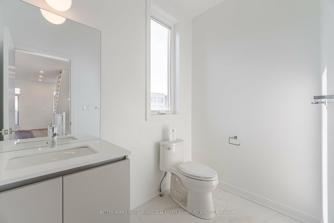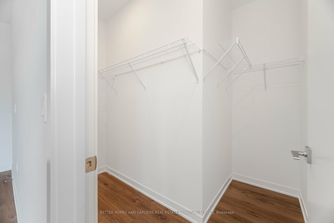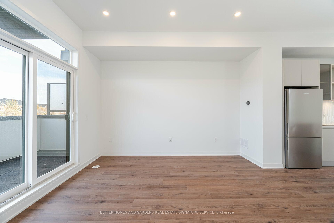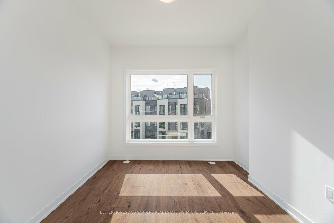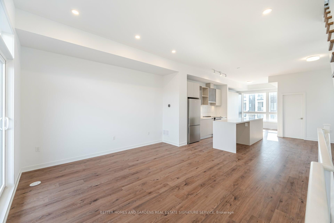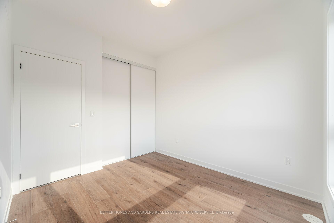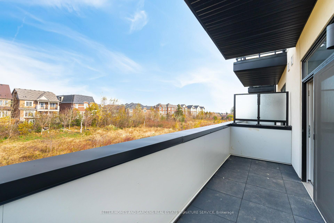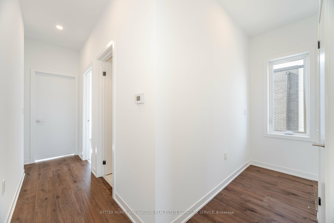$3,900
Available - For Rent
Listing ID: W9391966
3045 Trailside Dr , Oakville, L6M 4M2, Ontario
| Discover unparalleled luxury in this brand new, never-lived-in 3-bedroom, 3-bathroom executive end unit freehold townhome featuring the finest finishes, a high-ceiling open-concept layout, a large terrace off the family room perfect for entertaining, and a family-sized gourmet kitchen equipped with top-of-the-line appliances and custom cabinetry. The primary bedroom boasts a private ensuite bathroom with modern fittings and its own secluded balcony, providing a serene retreat. Nestled in a lush, park-like setting, this home offers superior connectivity to major transit routes and highways, making commuting a breeze, and is surrounded by an array of fine dining establishments, world-class shopping centers, and a beautiful shoreline for recreational activities. Additionally, it is located near some of the best public and private schools in the GTA, ensuring top-tier educational opportunities for your family. With energy-efficient systems, smart home technology, ample storage solutions, and a spacious garage, this townhome perfectly combines elegance, convenience, and modern living. |
| Extras: AAA Tenants, No Pets/Non-Smokers. Landlord Require All Rental Related Documents To Be Up To Date. |
| Price | $3,900 |
| Address: | 3045 Trailside Dr , Oakville, L6M 4M2, Ontario |
| Directions/Cross Streets: | Dundas St & Neyagawa St |
| Rooms: | 8 |
| Bedrooms: | 3 |
| Bedrooms +: | |
| Kitchens: | 1 |
| Family Room: | Y |
| Basement: | None |
| Furnished: | N |
| Approximatly Age: | New |
| Property Type: | Att/Row/Twnhouse |
| Style: | 3-Storey |
| Exterior: | Stucco/Plaster |
| Garage Type: | Built-In |
| (Parking/)Drive: | Private |
| Drive Parking Spaces: | 1 |
| Pool: | None |
| Private Entrance: | Y |
| Laundry Access: | Ensuite |
| Approximatly Age: | New |
| Approximatly Square Footage: | 2000-2500 |
| Parking Included: | Y |
| Fireplace/Stove: | N |
| Heat Source: | Gas |
| Heat Type: | Forced Air |
| Central Air Conditioning: | Central Air |
| Sewers: | Sewers |
| Water: | Municipal |
| Although the information displayed is believed to be accurate, no warranties or representations are made of any kind. |
| BETTER HOMES AND GARDENS REAL ESTATE SIGNATURE SERVICE |
|
|

Dir:
416-828-2535
Bus:
647-462-9629
| Virtual Tour | Book Showing | Email a Friend |
Jump To:
At a Glance:
| Type: | Freehold - Att/Row/Twnhouse |
| Area: | Halton |
| Municipality: | Oakville |
| Neighbourhood: | Rural Oakville |
| Style: | 3-Storey |
| Approximate Age: | New |
| Beds: | 3 |
| Baths: | 3 |
| Fireplace: | N |
| Pool: | None |
Locatin Map:

