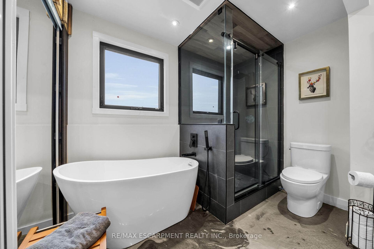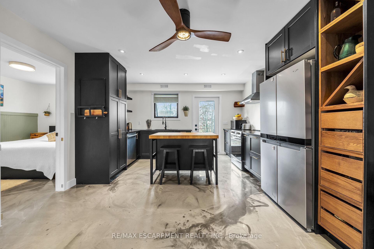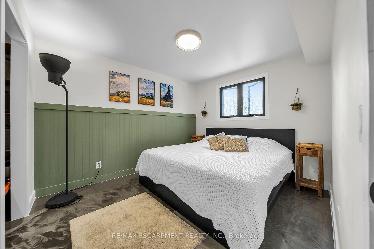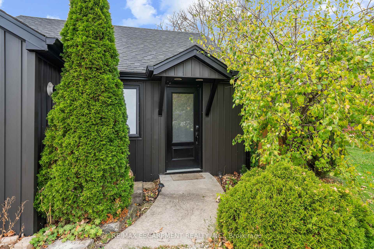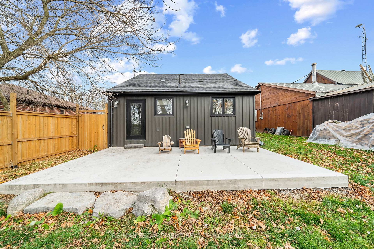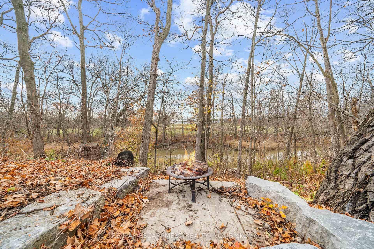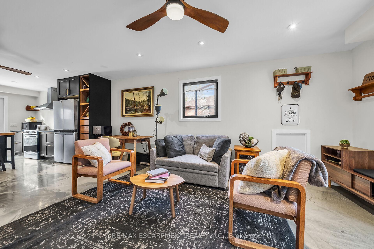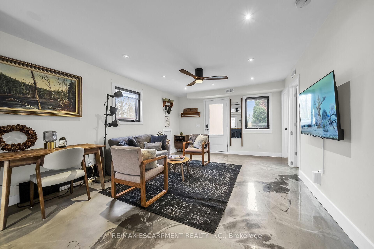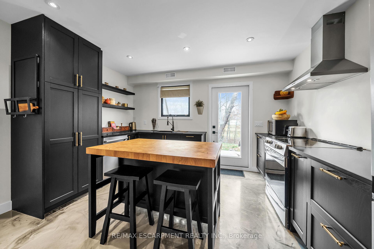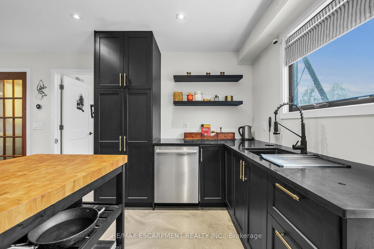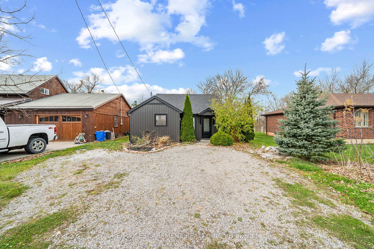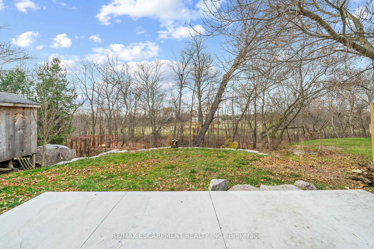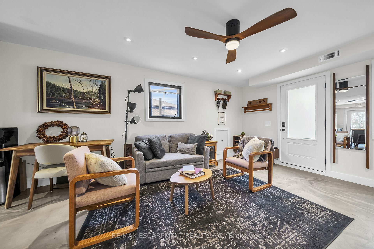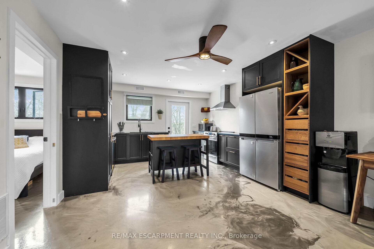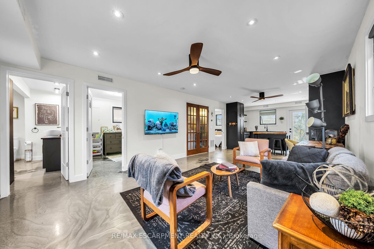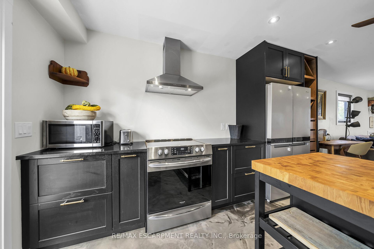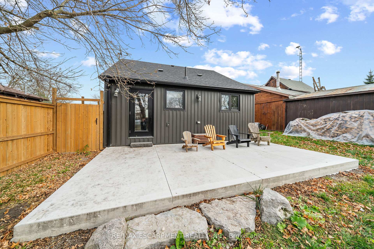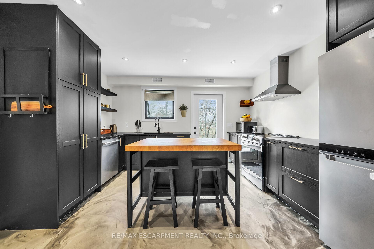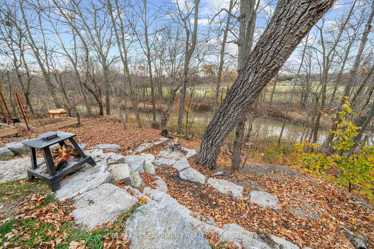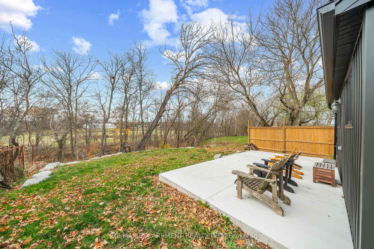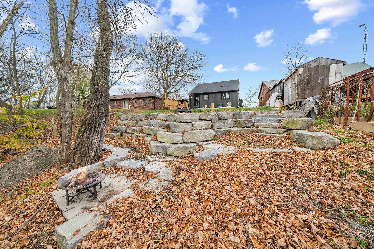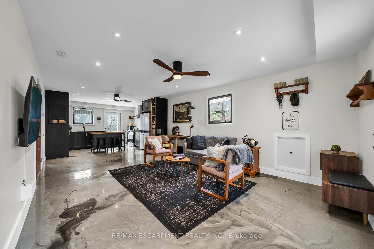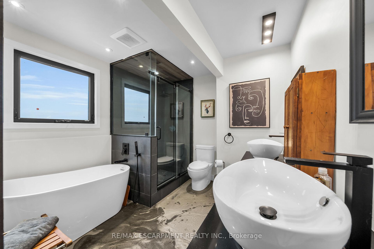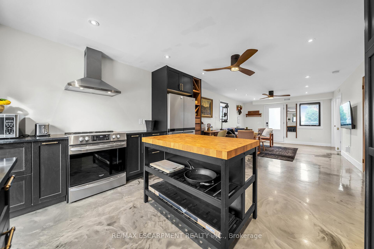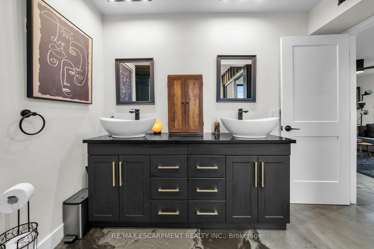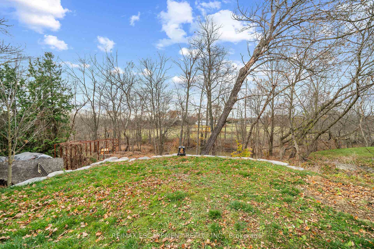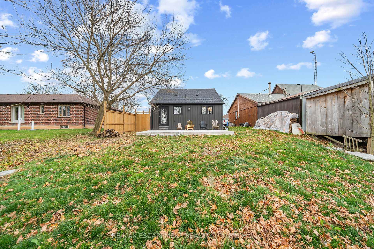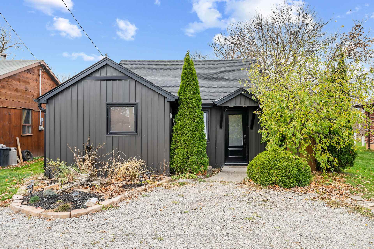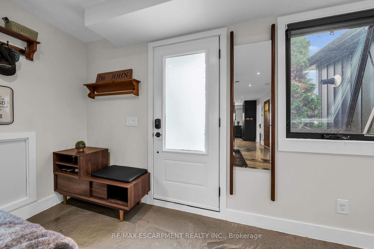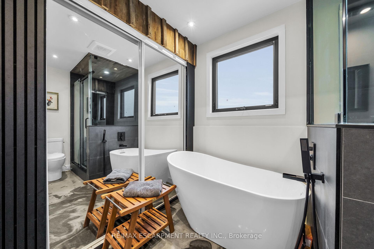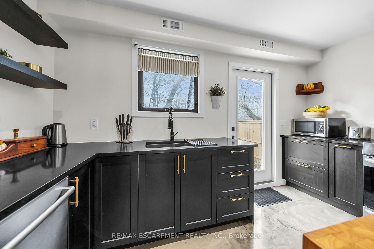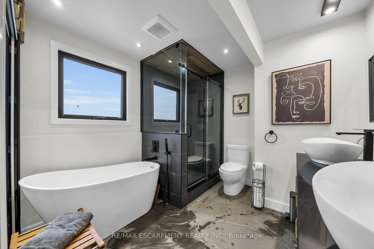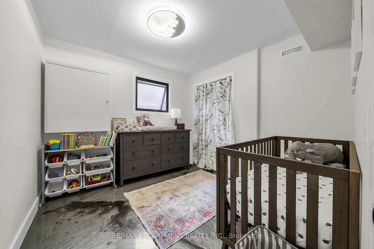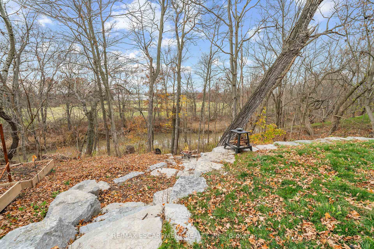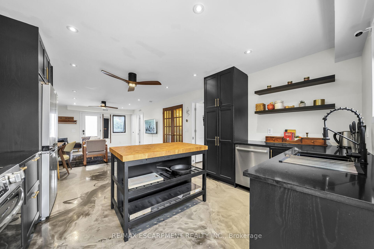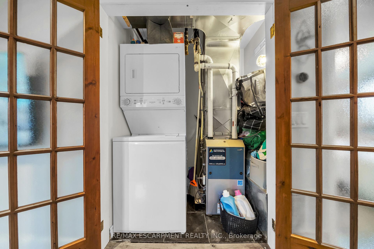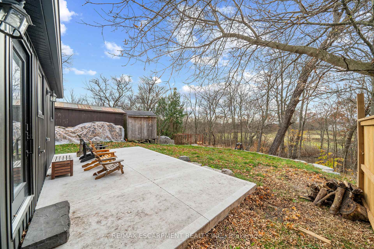$499,000
Available - For Sale
Listing ID: X10410366
716 John St , West Lincoln, N0A 1C0, Ontario
| Completely renovated modern, very cozy home on gorgeous ravine lot in desirable location - only 15 minutes to Upper Stoney Creek mountain and major transportation routes. Tens of thousands spent in the last few years on upgrades and renovations including: armour stone retaining wall at the ravine, concrete pad at the back, soffit, fascia and eaves, roof, siding, all windows and doors, all kitchen appliances, all kitchen and bathroom cabinetry, all light fixtures, water pump, UV filter and sediment filter, unique epoxy floor through out. Its basically a new home! Two bedrooms with closets, open concept living room, kitchen and dining area, five piece bath with walk in shower and soaker tub, new forced air natural gas furnace (2023), stacker washer dryer - amazing use of space here. Enjoy the rear yard wild life focusing on "Wolf Creek", as well a completely enclosed dog run on the side of the house with dog door installed for your fur babies! Perfect for first time buyers, or retirees! |
| Price | $499,000 |
| Taxes: | $2814.62 |
| Address: | 716 John St , West Lincoln, N0A 1C0, Ontario |
| Lot Size: | 41.35 x 165.40 (Feet) |
| Directions/Cross Streets: | Binbrook Road to Caistorville Road to John St. |
| Rooms: | 4 |
| Bedrooms: | 2 |
| Bedrooms +: | |
| Kitchens: | 1 |
| Family Room: | N |
| Basement: | None |
| Approximatly Age: | 51-99 |
| Property Type: | Detached |
| Style: | Bungalow |
| Exterior: | Vinyl Siding |
| Garage Type: | None |
| (Parking/)Drive: | Pvt Double |
| Drive Parking Spaces: | 2 |
| Pool: | None |
| Other Structures: | Kennel |
| Approximatly Age: | 51-99 |
| Approximatly Square Footage: | 700-1100 |
| Property Features: | Library, Ravine, School, School Bus Route, Wooded/Treed |
| Fireplace/Stove: | N |
| Heat Source: | Gas |
| Heat Type: | Forced Air |
| Central Air Conditioning: | None |
| Laundry Level: | Main |
| Elevator Lift: | N |
| Sewers: | Tank |
| Water: | Other |
| Water Supply Types: | Cistern |
$
%
Years
This calculator is for demonstration purposes only. Always consult a professional
financial advisor before making personal financial decisions.
| Although the information displayed is believed to be accurate, no warranties or representations are made of any kind. |
| RE/MAX ESCARPMENT REALTY INC. |
|
|

Dir:
416-828-2535
Bus:
647-462-9629
| Book Showing | Email a Friend |
Jump To:
At a Glance:
| Type: | Freehold - Detached |
| Area: | Niagara |
| Municipality: | West Lincoln |
| Neighbourhood: | 056 - West Lincoln |
| Style: | Bungalow |
| Lot Size: | 41.35 x 165.40(Feet) |
| Approximate Age: | 51-99 |
| Tax: | $2,814.62 |
| Beds: | 2 |
| Baths: | 1 |
| Fireplace: | N |
| Pool: | None |
Locatin Map:
Payment Calculator:

