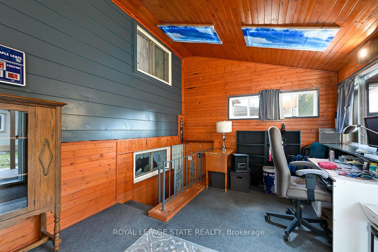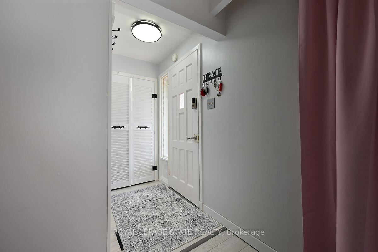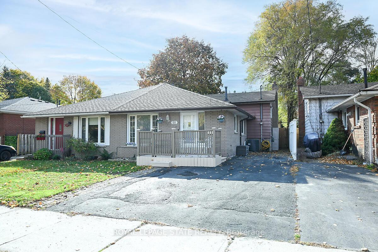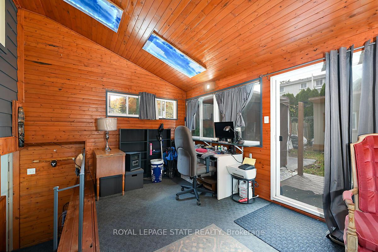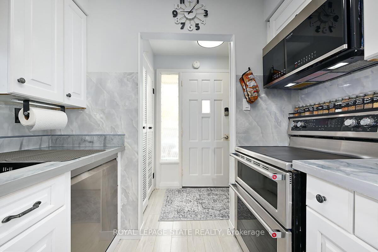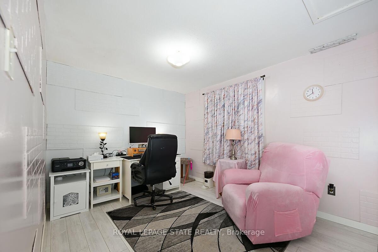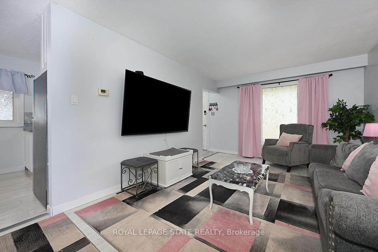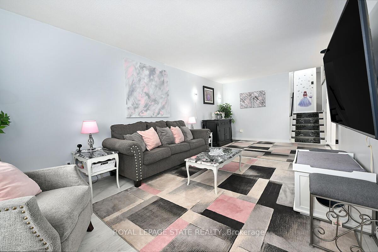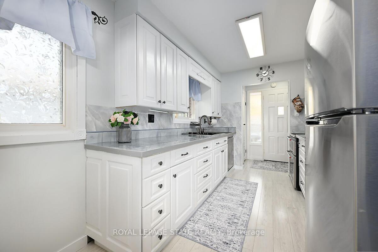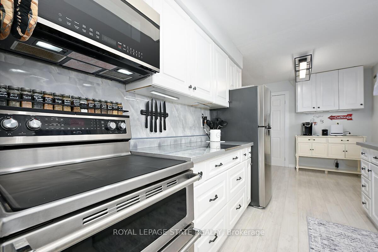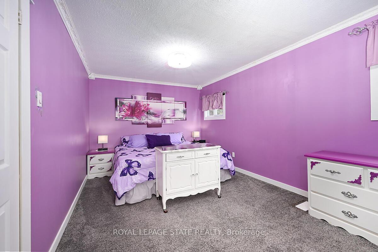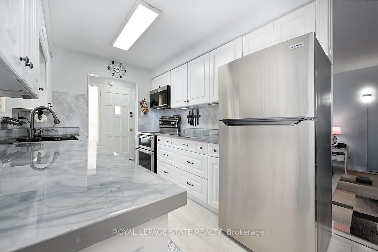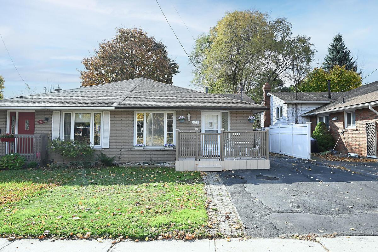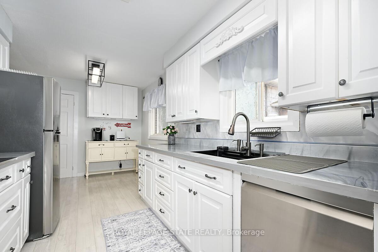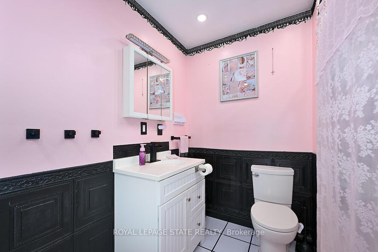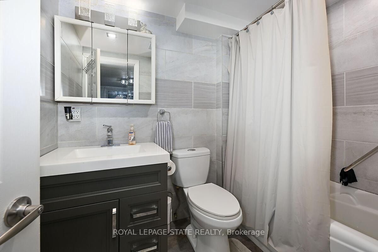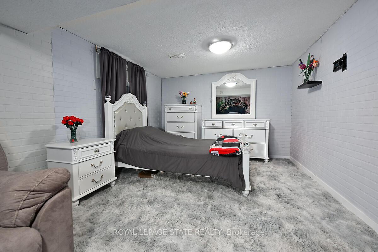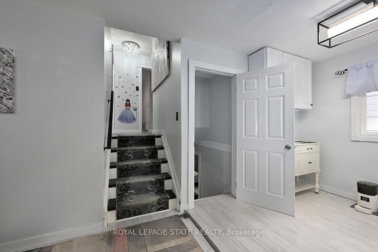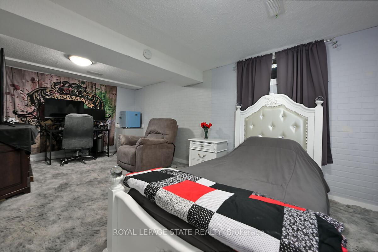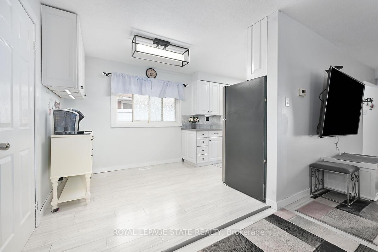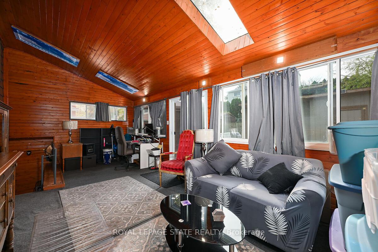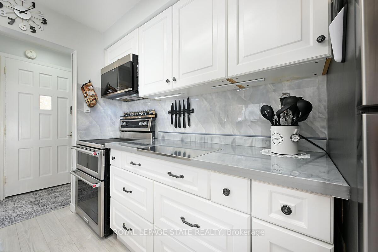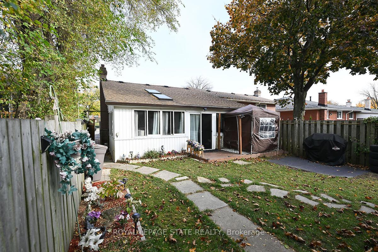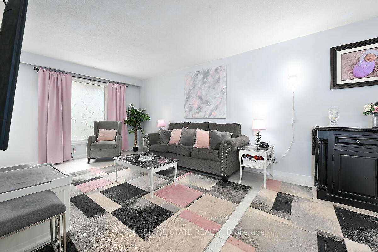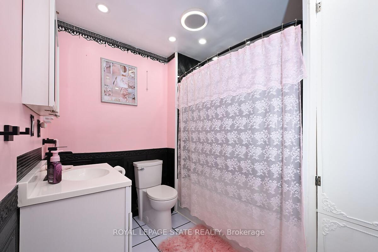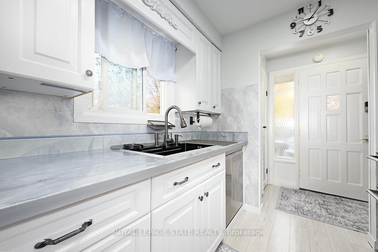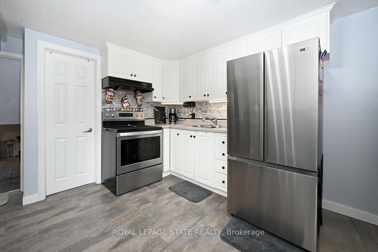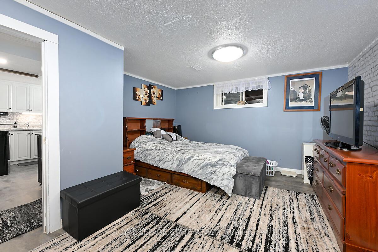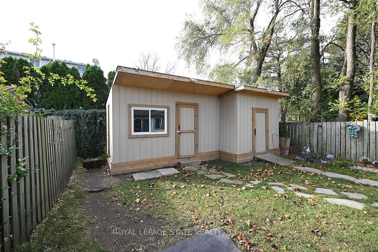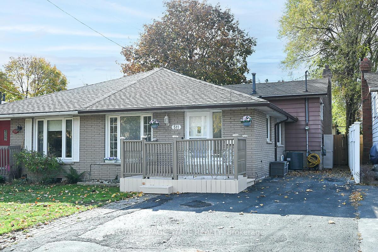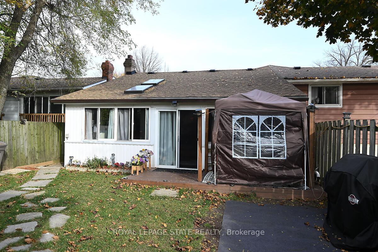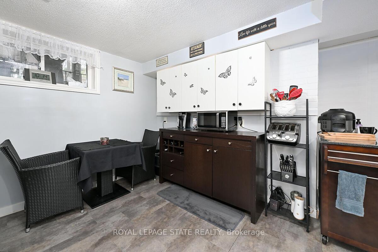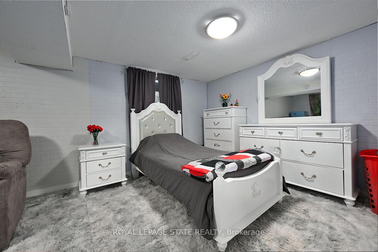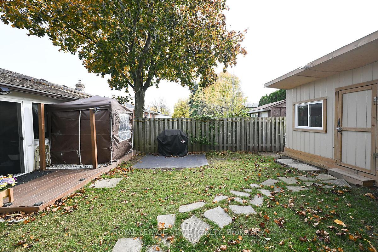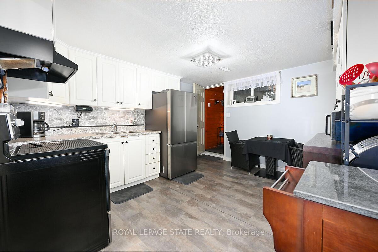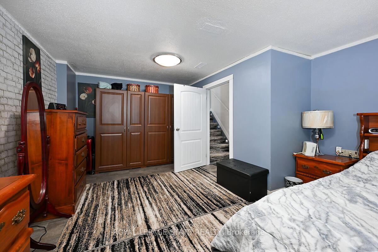$775,000
Available - For Sale
Listing ID: X10410100
511 Stone Church Rd , Hamilton, L9B 1A5, Ontario
| Excellent Semi Detached 4 level backsplit on the desirable West mountain between Garth and Upper Paradise. Much larger than it looks! This versatile home features 3+ large bedrooms 2 full bathrooms, 2 kitchens making it a self-contained in-law suite with private & separate entrance, leading into a spacious sunroom. Large 240 sq ft workshop shed in back yard, ample parking spaces in front. Conveniently located and close to all amenities, bus routes and highways. Perfect for a large family, or easily converted into a duplex. Visit this gem and imagine how it can work for you. |
| Price | $775,000 |
| Taxes: | $3873.03 |
| Assessment: | $272000 |
| Assessment Year: | 2024 |
| Address: | 511 Stone Church Rd , Hamilton, L9B 1A5, Ontario |
| Lot Size: | 30.00 x 120.00 (Feet) |
| Directions/Cross Streets: | Between Garth and Upper Paradise |
| Rooms: | 2 |
| Bedrooms: | 2 |
| Bedrooms +: | 2 |
| Kitchens: | 1 |
| Kitchens +: | 1 |
| Family Room: | N |
| Basement: | Finished, Full |
| Approximatly Age: | 51-99 |
| Property Type: | Semi-Detached |
| Style: | Backsplit 3 |
| Exterior: | Alum Siding, Brick |
| Garage Type: | None |
| (Parking/)Drive: | Pvt Double |
| Drive Parking Spaces: | 2 |
| Pool: | None |
| Approximatly Age: | 51-99 |
| Fireplace/Stove: | N |
| Heat Source: | Gas |
| Heat Type: | Forced Air |
| Central Air Conditioning: | Central Air |
| Laundry Level: | Lower |
| Sewers: | Sewers |
| Water: | Municipal |
$
%
Years
This calculator is for demonstration purposes only. Always consult a professional
financial advisor before making personal financial decisions.
| Although the information displayed is believed to be accurate, no warranties or representations are made of any kind. |
| ROYAL LEPAGE STATE REALTY |
|
|

Dir:
416-828-2535
Bus:
647-462-9629
| Book Showing | Email a Friend |
Jump To:
At a Glance:
| Type: | Freehold - Semi-Detached |
| Area: | Hamilton |
| Municipality: | Hamilton |
| Neighbourhood: | Gilkson |
| Style: | Backsplit 3 |
| Lot Size: | 30.00 x 120.00(Feet) |
| Approximate Age: | 51-99 |
| Tax: | $3,873.03 |
| Beds: | 2+2 |
| Baths: | 2 |
| Fireplace: | N |
| Pool: | None |
Locatin Map:
Payment Calculator:

